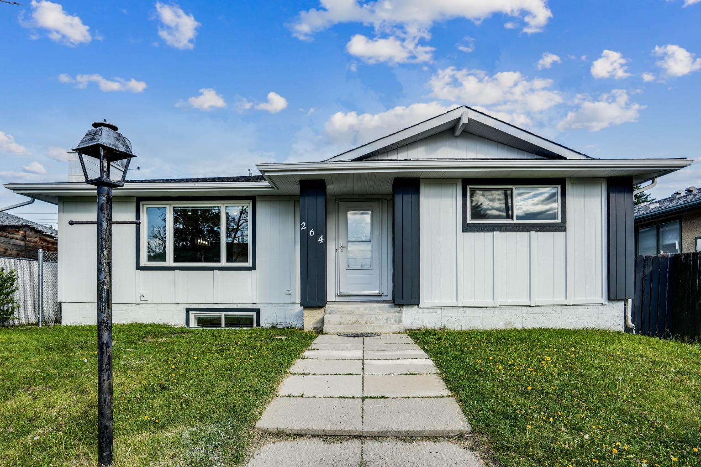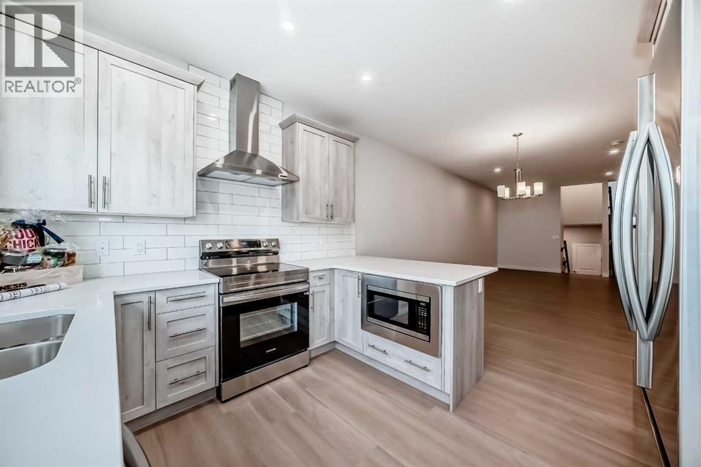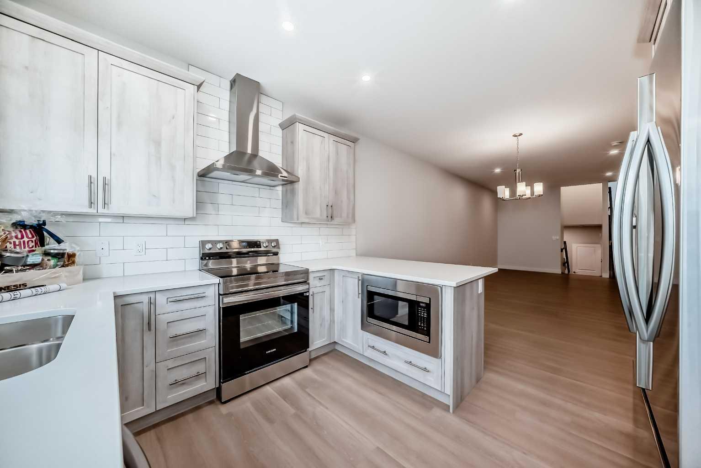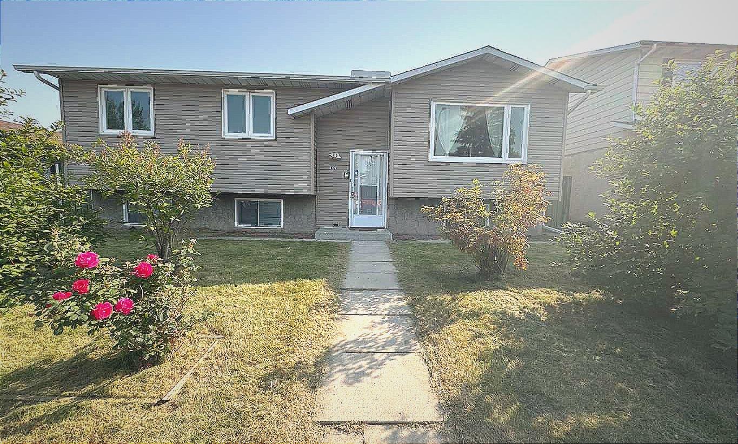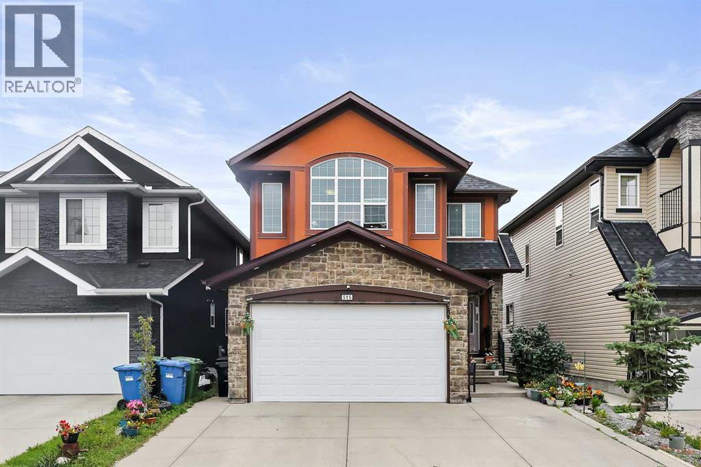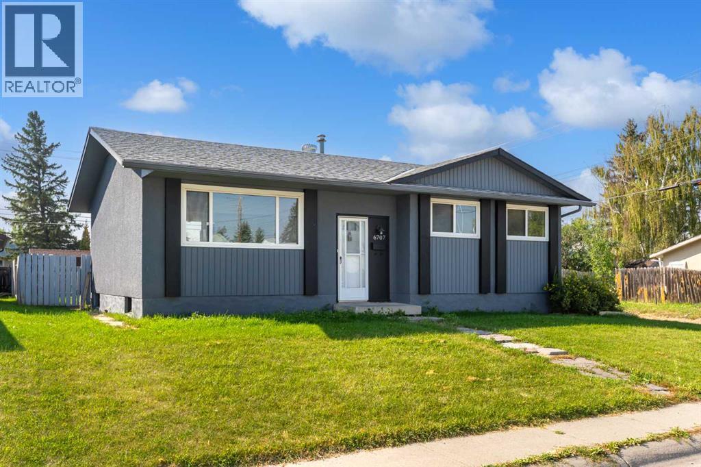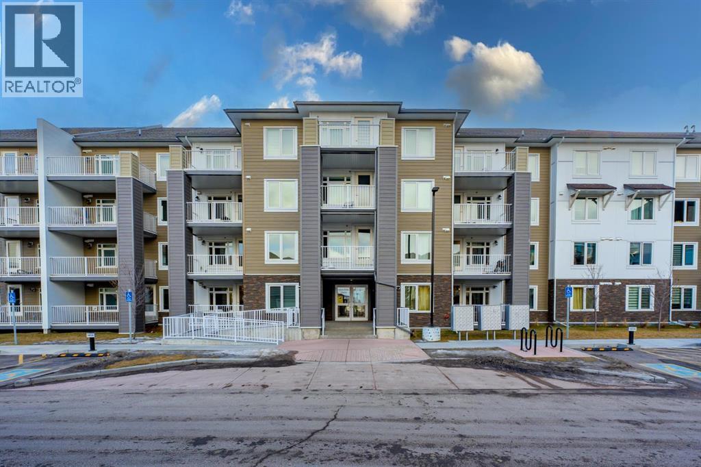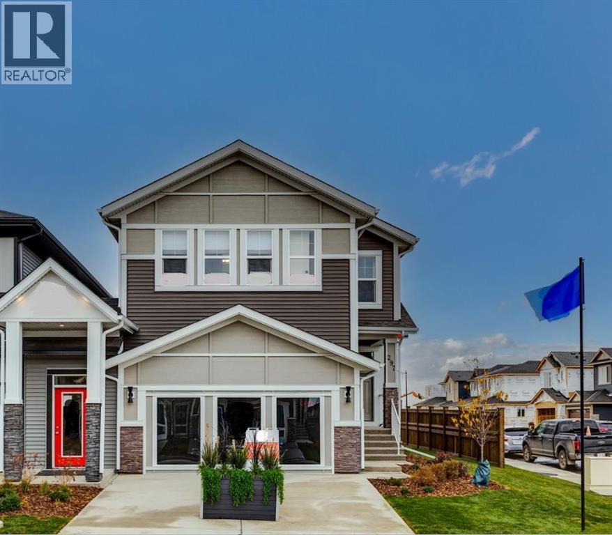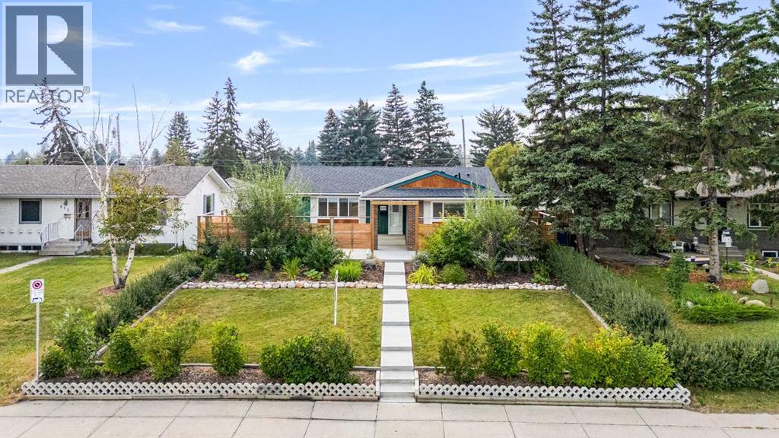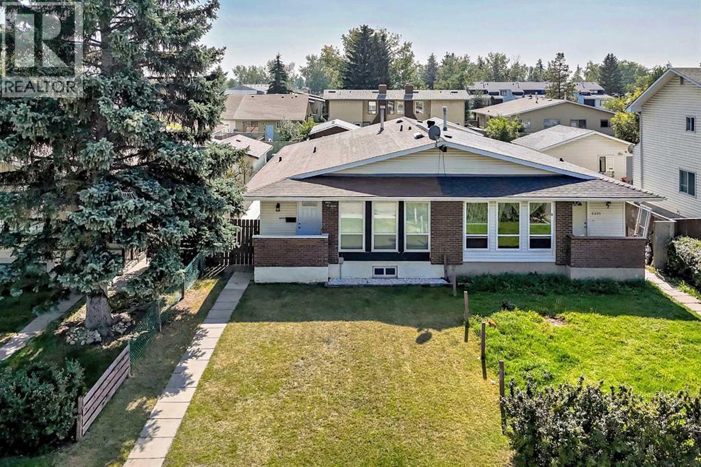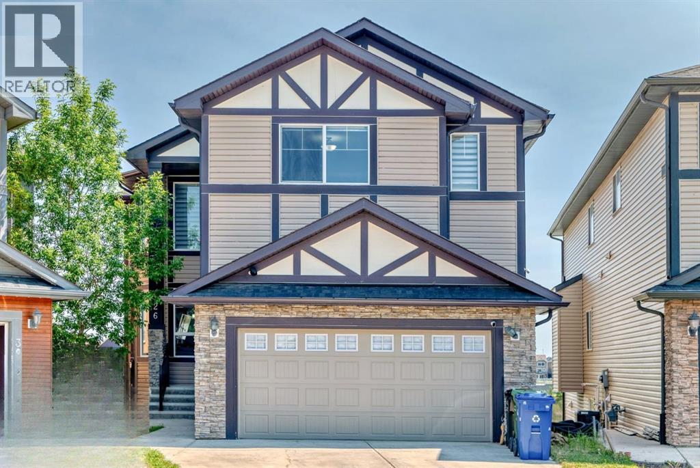- Houseful
- AB
- Calgary
- Monterey Park
- 277 Fresno Pl NE
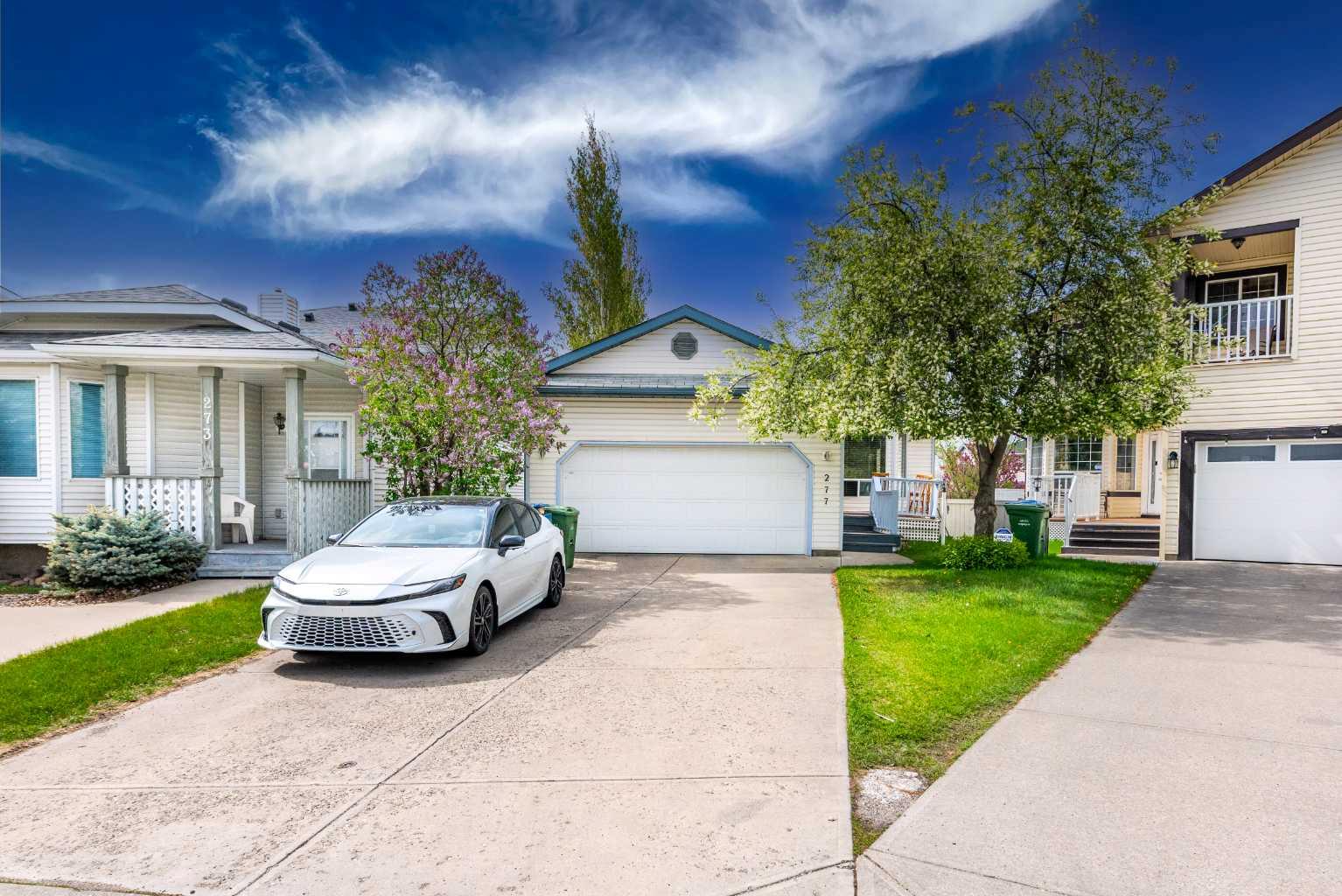
Highlights
Description
- Home value ($/Sqft)$579/Sqft
- Time on Houseful111 days
- Property typeResidential
- Style4 level split
- Neighbourhood
- Median school Score
- Lot size6,534 Sqft
- Year built1993
- Mortgage payment
Discover this exceptional 4-level split home, perfectly nestled on a quiet pie-shaped lot in the sought-after community of Monterey Park. Thoughtfully designed to offer both comfort and flexibility, this residence is ideal for families and investors alike. The upper level features three spacious bedrooms, including a luxurious primary bedroom with a private ensuite, complemented by a second full bathroom. The main floor showcases a bright and functional L-shaped kitchen, a welcoming dining area, a cozy living room, a sunny breakfast nook, and access to a charming side porch—perfect for morning coffee or evening relaxation. The two lower walkout levels with a private entrance, offering one bedroom, a full kitchen, a living room with a warm fireplace, a full bathroom, two additional bedrooms, and a flexible den that’s perfect for a home office, gym, or playroom. Outside, enjoy a beautifully landscaped backyard featuring a massive deck and mature trees that provide natural privacy and a tranquil setting. With the upper level currently rented at $2,400/month and the basement at $1,800/month, this property offers incredible income potential. Located close to top-rated schools, parks, transit, and shopping, this home truly combines lifestyle, location, and value in one stunning package.
Home overview
- Cooling None
- Heat type Forced air, natural gas
- Pets allowed (y/n) No
- Construction materials Vinyl siding, wood frame
- Roof Asphalt shingle
- Fencing Fenced
- # parking spaces 4
- Has garage (y/n) Yes
- Parking desc Double garage attached
- # full baths 3
- # total bathrooms 3.0
- # of above grade bedrooms 5
- # of below grade bedrooms 3
- Flooring Carpet, ceramic tile, hardwood, laminate
- Appliances Dishwasher, dryer, electric range, garage control(s), range hood, refrigerator, washer
- Laundry information See remarks
- County Calgary
- Subdivision Monterey park
- Zoning description R-c1
- Directions Cparmaku
- Exposure E
- Lot desc Back yard, cul-de-sac, few trees, landscaped, pie shaped lot, street lighting
- Lot size (acres) 0.15
- Basement information Separate/exterior entry,finished,full,suite
- Building size 1209
- Mls® # A2222524
- Property sub type Single family residence
- Status Active
- Tax year 2024
- Listing type identifier Idx

$-1,866
/ Month

