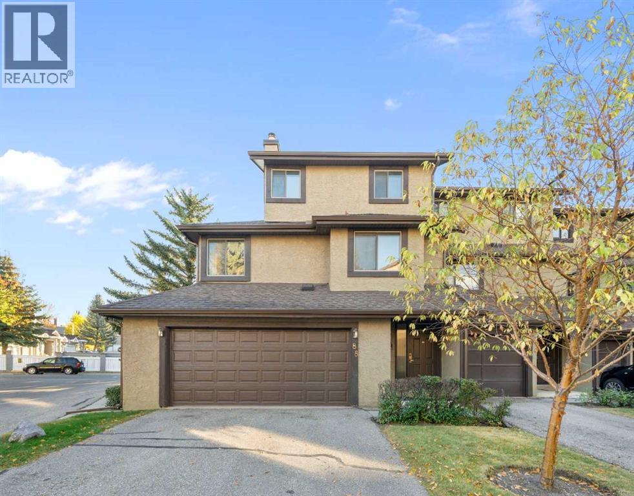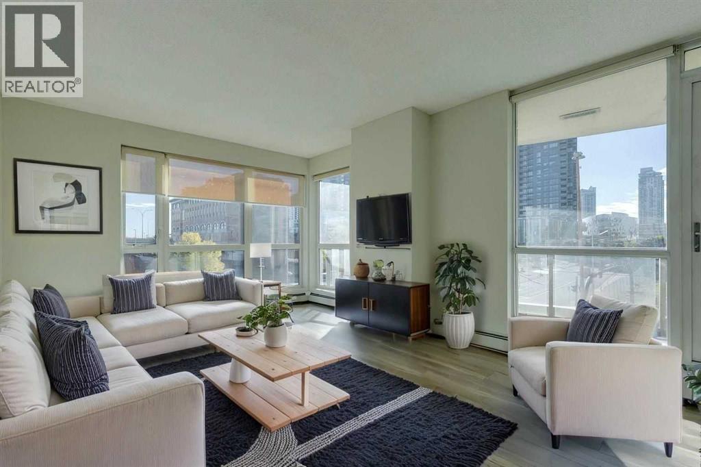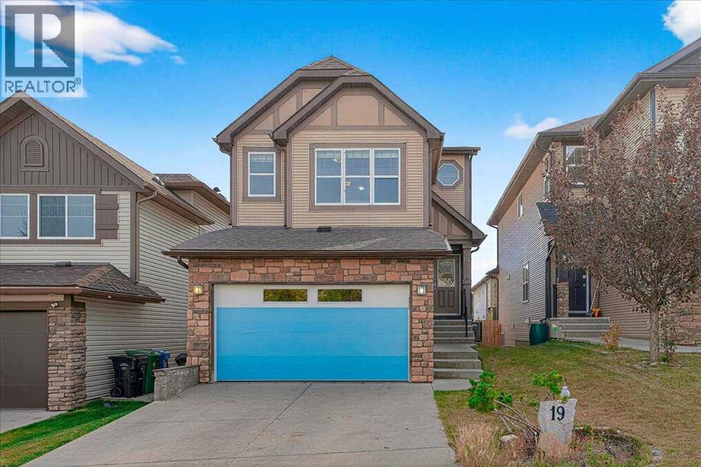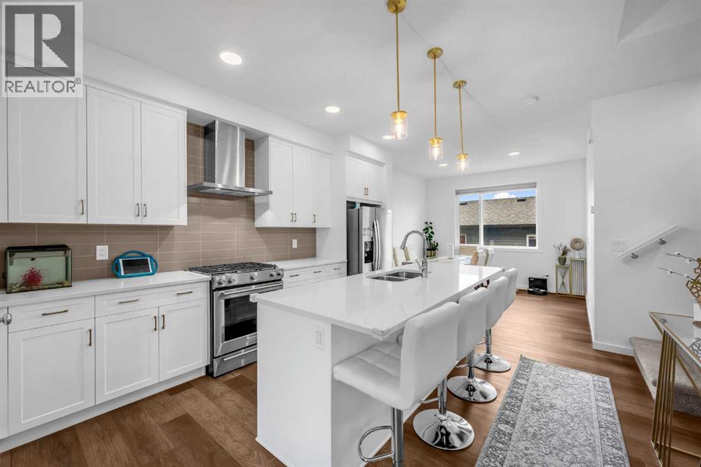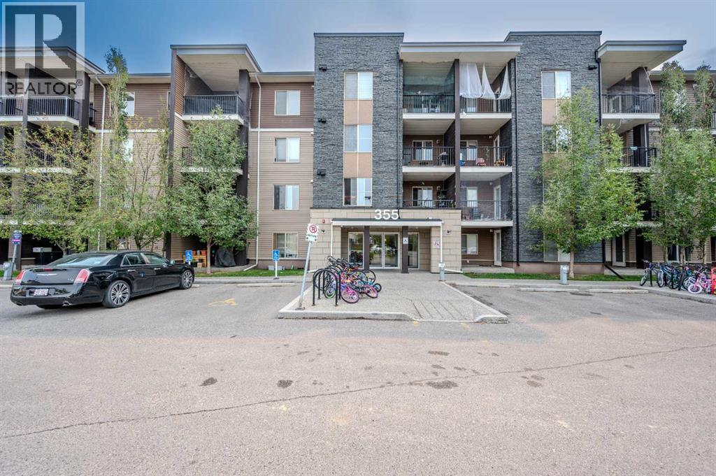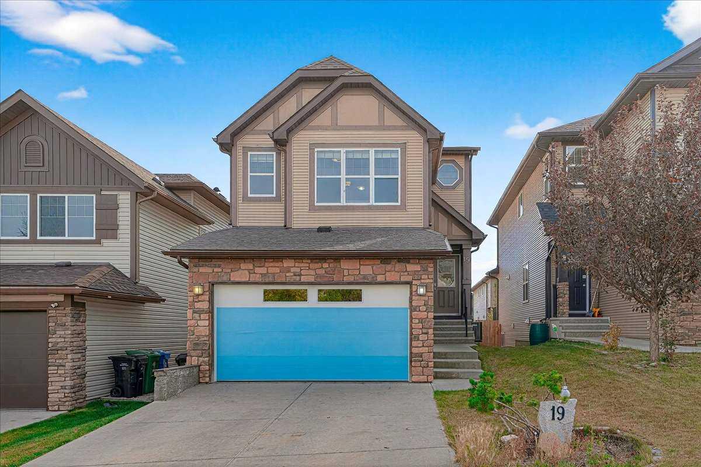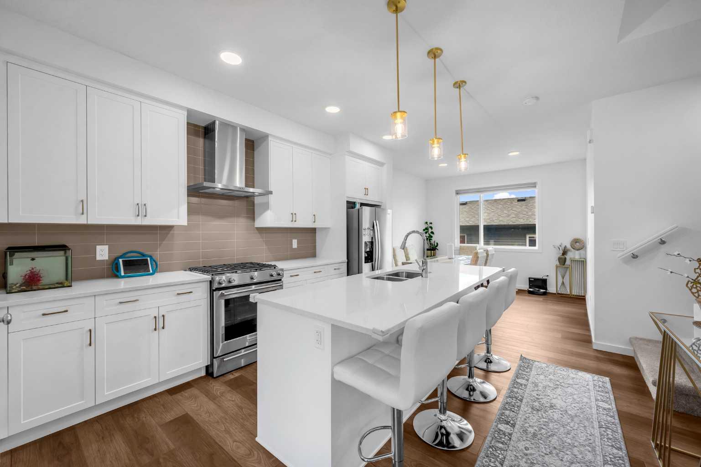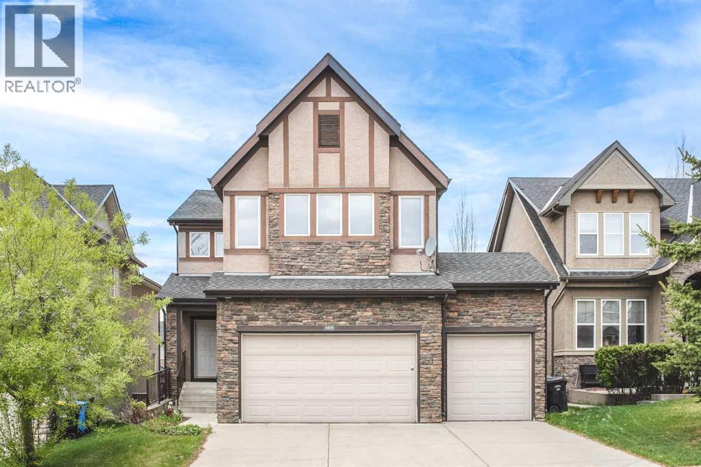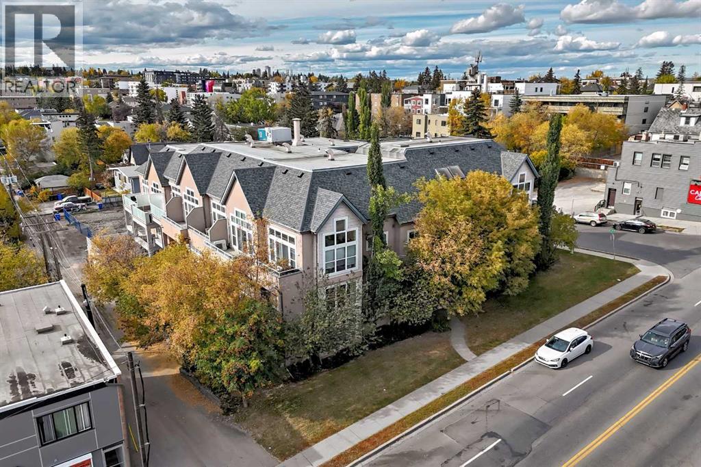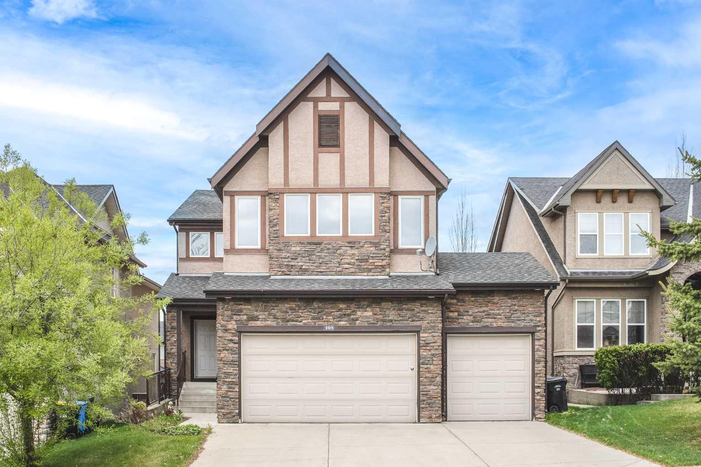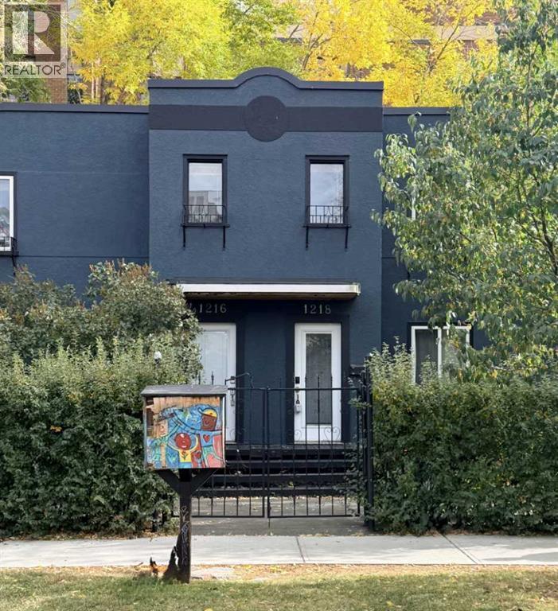- Houseful
- AB
- Calgary
- Mount Pleasant
- 28 Avenue Nw Unit 453
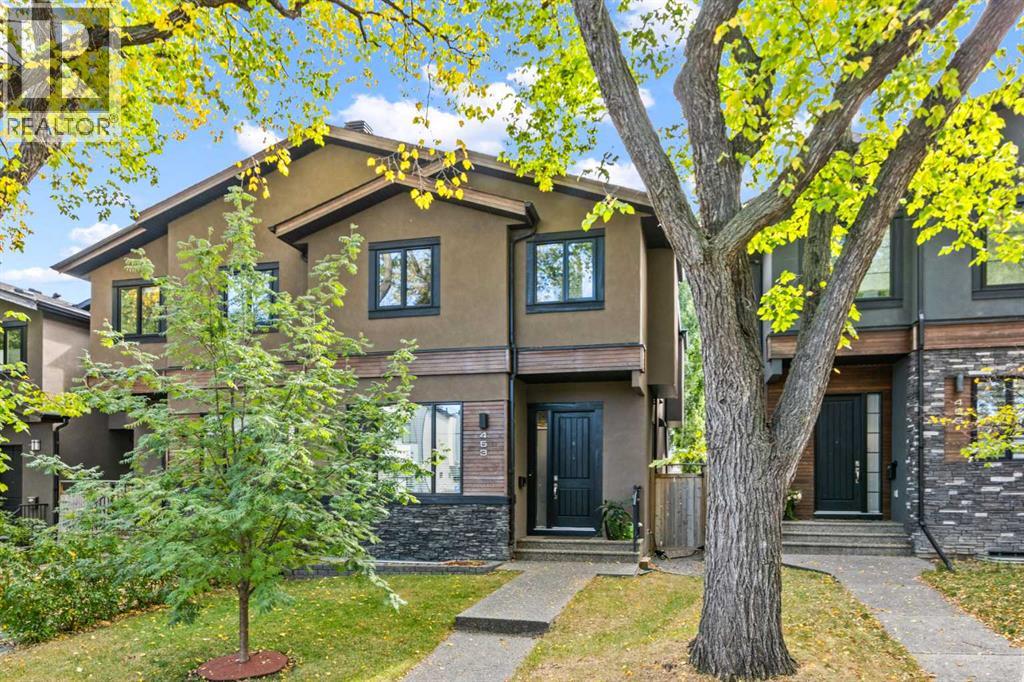
Highlights
Description
- Home value ($/Sqft)$453/Sqft
- Time on Housefulnew 5 days
- Property typeSingle family
- Neighbourhood
- Median school Score
- Lot size2,992 Sqft
- Year built2014
- Garage spaces2
- Mortgage payment
Welcome to this exceptional home in the highly sought-after community of Mount Pleasant, offering more than 2,600 sq. ft. of beautifully finished living space crafted for both comfort and style.Main Level --Step inside to an inviting open-concept main floor with oversized windows that flood the home with natural light. The space features gleaming hardwood floors, a striking open-rise staircase, family room/office space and a sophisticated dining area. The spacious living room is anchored by a stone-faced fireplace with a built-in Rus sound system, creating a warm and elegant gathering space. The gourmet kitchen is a chef’s dream, equipped with a 6-burner gas stove, built-in convection wall oven, quartz countertops, abundant cabinetry, and a large central island—perfect for entertaining and everyday living.Upper Level --Retreat to the luxurious primary suite, complete with a tailored walk-in closet, built-in speakers, and a luxury 5-piece ensuite with skylight, featuring dual vanities, a jetted tub, a large steam shower, and in-floor heating. Two sizable additional bedrooms, a full bath, and a convenient upper-level laundry room with built-in storage complete this level.Lower Level --The fully developed basement extends your living space with in-floor heating, a large rec room with a built-in, a wet bar with beverage fridge and built-in wine holder, plus a fourth spacious bedroom, full bath with large shower, and ample storage. The home is equipped with central air conditioning, a large water heater, and a new roof (2022) with upgraded attic vents.Outdoor Oasis --Step outside to your private backyard retreat, featuring a large composite deck, built-in hot tub, professional landscaping, and a 10' x 6' shed with skylight designed by Shed Solutions. The double detached garage is insulated, drywalled, painted, and finished with an epoxy floor and 8-ft door.Prime Location --This exceptional property is ideally located just minutes from Confederation Park, Mount Pleasant Art Centre, University of Calgary, Nose Hill Park, golf courses, the Winter Club, and an array of local shops and cafes. Families will love being within walking distance of schools, parks, and playgrounds, with an easy commute to downtown. This beautiful Mount Pleasant home has it all—modern design, thoughtful upgrades, and an unbeatable location. Don’t miss your chance to make it yours! (id:63267)
Home overview
- Cooling Central air conditioning
- Heat source Natural gas
- Heat type Forced air
- # total stories 2
- Construction materials Wood frame
- Fencing Fence
- # garage spaces 2
- # parking spaces 2
- Has garage (y/n) Yes
- # full baths 3
- # half baths 1
- # total bathrooms 4.0
- # of above grade bedrooms 4
- Flooring Ceramic tile, hardwood
- Has fireplace (y/n) Yes
- Subdivision Mount pleasant
- Lot dimensions 278
- Lot size (acres) 0.068692856
- Building size 1988
- Listing # A2261489
- Property sub type Single family residence
- Status Active
- Primary bedroom 4.901m X 4.215m
Level: 2nd - Bathroom (# of pieces - 5) 5.206m X 2.667m
Level: 2nd - Bathroom (# of pieces - 4) 2.539m X 2.158m
Level: 2nd - Bedroom 3.938m X 3.606m
Level: 2nd - Laundry 2.158m X 1.804m
Level: 2nd - Other 2.871m X 2.591m
Level: 2nd - Bedroom 4.292m X 3.024m
Level: 2nd - Bedroom 3.962m X 3.633m
Level: Lower - Recreational room / games room 5.867m X 4.749m
Level: Lower - Other 3.176m X 2.057m
Level: Lower - Storage 1.548m X 1.015m
Level: Lower - Bathroom (# of pieces - 3) 2.996m X 1.753m
Level: Lower - Kitchen 6.401m X 3.505m
Level: Main - Family room 4.444m X 3.834m
Level: Main - Living room 3.987m X 3.709m
Level: Main - Dining room 3.405m X 2.795m
Level: Main - Bathroom (# of pieces - 2) 1.829m X 1.5m
Level: Main
- Listing source url Https://www.realtor.ca/real-estate/28947099/453-28-avenue-nw-calgary-mount-pleasant
- Listing type identifier Idx

$-2,400
/ Month

