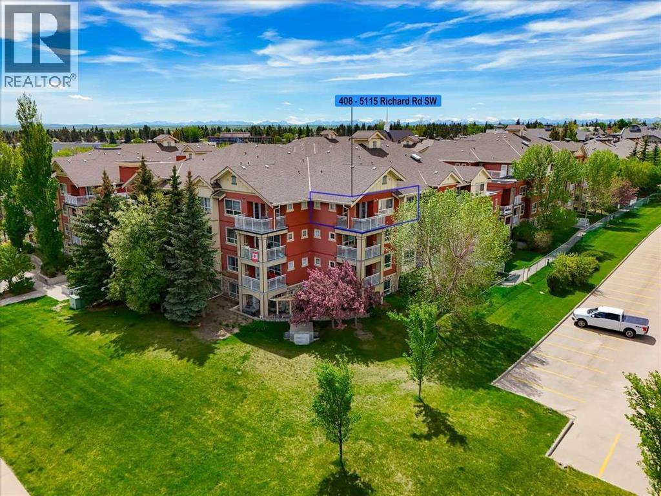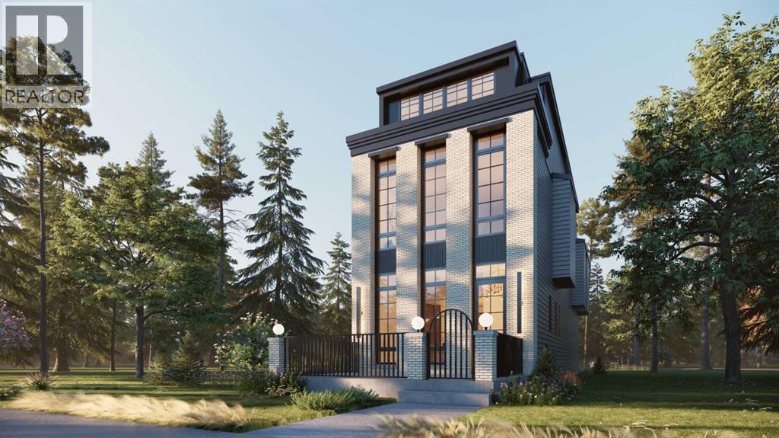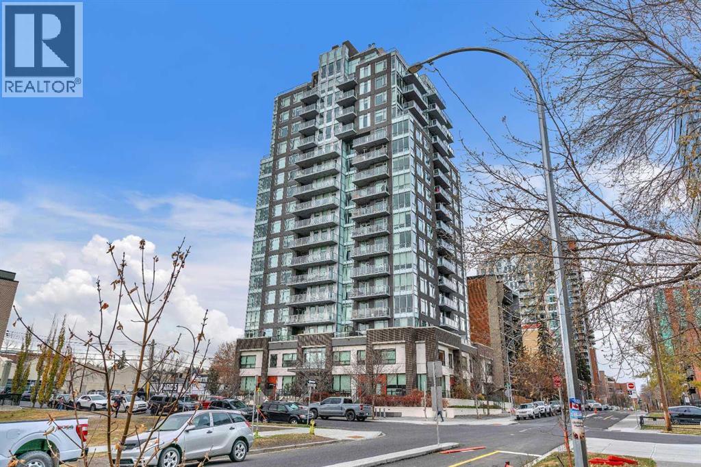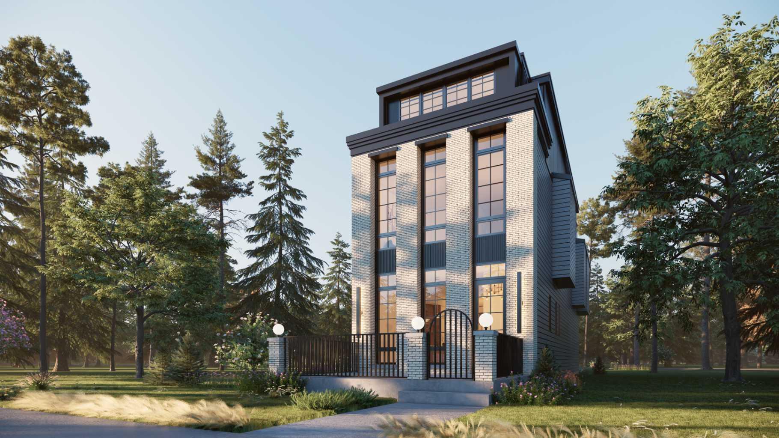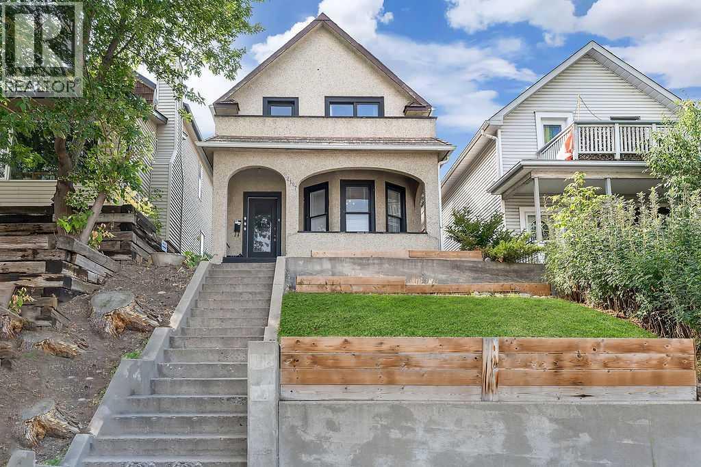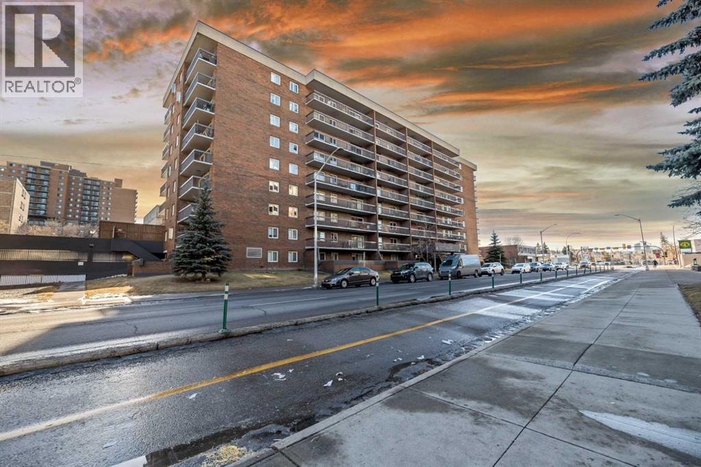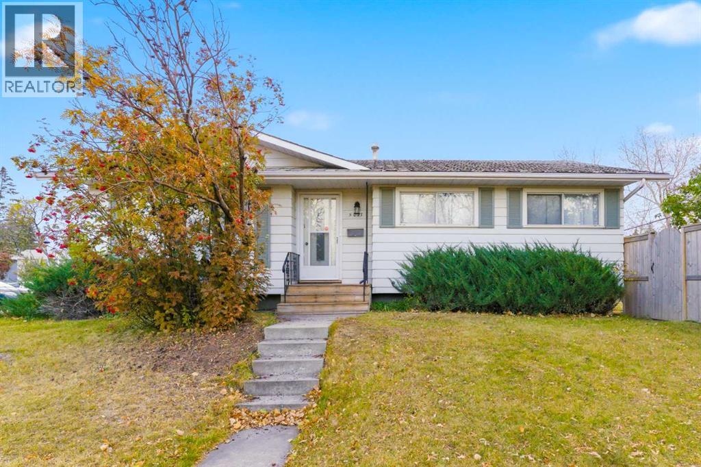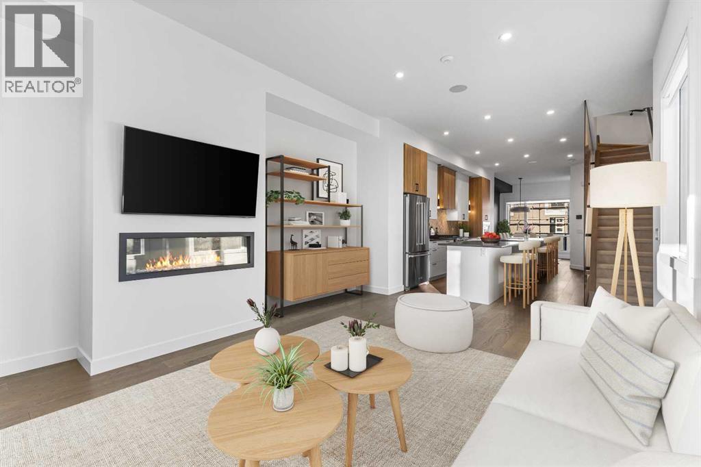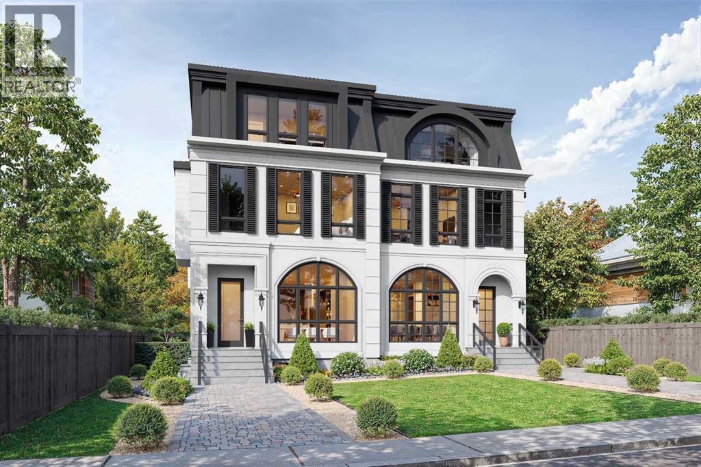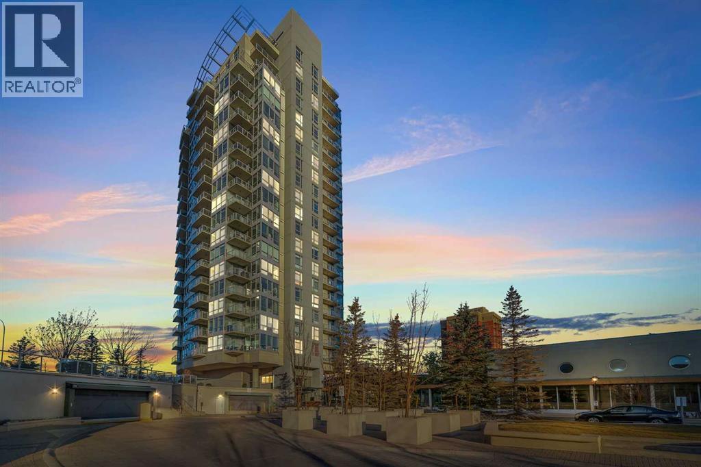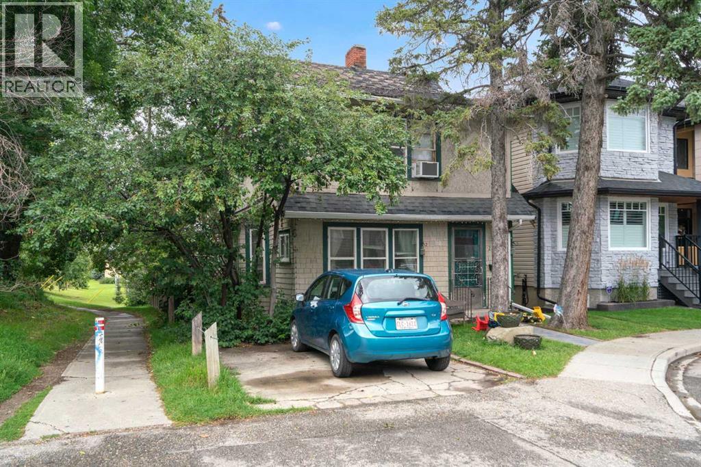
Highlights
This home is
12%
Time on Houseful
20 Days
Home features
Charm
School rated
7.7/10
Calgary
-3.2%
Description
- Home value ($/Sqft)$399/Sqft
- Time on Houseful20 days
- Property typeSingle family
- Median school Score
- Lot size3,746 Sqft
- Year built1912
- Garage spaces1
- Mortgage payment
2452 28 Avenue SW | Location, Location, Location | Welcome To This Charming 1912 Character Home Located In Richmond! | This Lovely Home Provides An Opportunity To Buy & Renovate, Live/Rent Or Redevelop | R-CG Lot | Well Established Parks & Schools Nearby | Quiet Cul-de-sac | Backs Onto Greenspace | Short 7-Minute Drive To Westbrook LRT Station. Easy Access To 17th Avenue, Crowchild Trail, Glenmore Trail & 10 Minutes To Downtown. 3 Minutes To The Heart Of Trendy Marda Loop! (id:63267)
Home overview
Amenities / Utilities
- Cooling None
- Heat source Natural gas
- Heat type Forced air
Exterior
- # total stories 2
- Construction materials Wood frame
- Fencing Fence
- # garage spaces 1
- # parking spaces 1
- Has garage (y/n) Yes
Interior
- # full baths 1
- # total bathrooms 1.0
- # of above grade bedrooms 3
- Flooring Tile, vinyl, wood
Location
- Subdivision Richmond
Lot/ Land Details
- Lot desc Lawn
- Lot dimensions 348
Overview
- Lot size (acres) 0.085989624
- Building size 1378
- Listing # A2262561
- Property sub type Single family residence
- Status Active
Rooms Information
metric
- Bathroom (# of pieces - 4) 2.134m X 1.676m
Level: 2nd - Primary bedroom 5.029m X 4.724m
Level: 2nd - Bedroom 2.819m X 2.719m
Level: 2nd - Bedroom 2.795m X 2.691m
Level: 2nd - Laundry 3.709m X 3.709m
Level: Basement - Living room 4.977m X 4.496m
Level: Main - Den 2.615m X 1.652m
Level: Main - Kitchen 4.039m X 2.972m
Level: Main - Dining room 4.039m X 3.124m
Level: Main - Other 1.219m X 1.219m
Level: Main
SOA_HOUSEKEEPING_ATTRS
- Listing source url Https://www.realtor.ca/real-estate/28987542/2452-28-avenue-sw-calgary-richmond
- Listing type identifier Idx
The Home Overview listing data and Property Description above are provided by the Canadian Real Estate Association (CREA). All other information is provided by Houseful and its affiliates.

Lock your rate with RBC pre-approval
Mortgage rate is for illustrative purposes only. Please check RBC.com/mortgages for the current mortgage rates
$-1,467
/ Month25 Years fixed, 20% down payment, % interest
$
$
$
%
$
%

Schedule a viewing
No obligation or purchase necessary, cancel at any time
Nearby Homes
Real estate & homes for sale nearby

