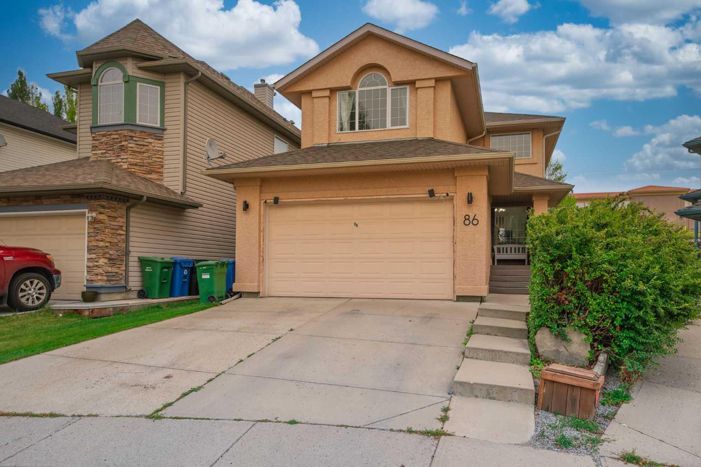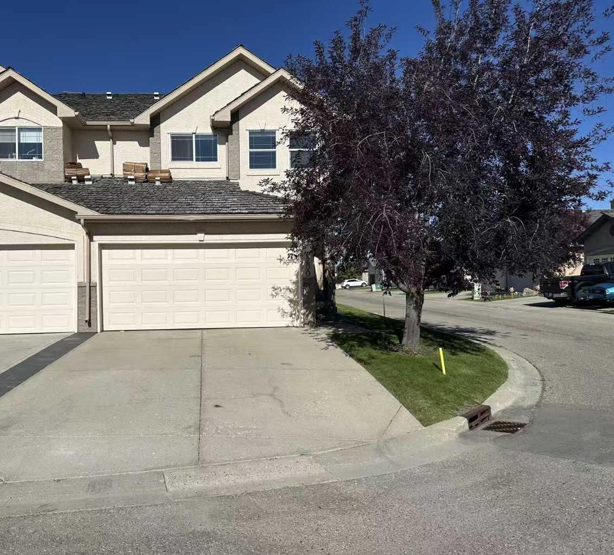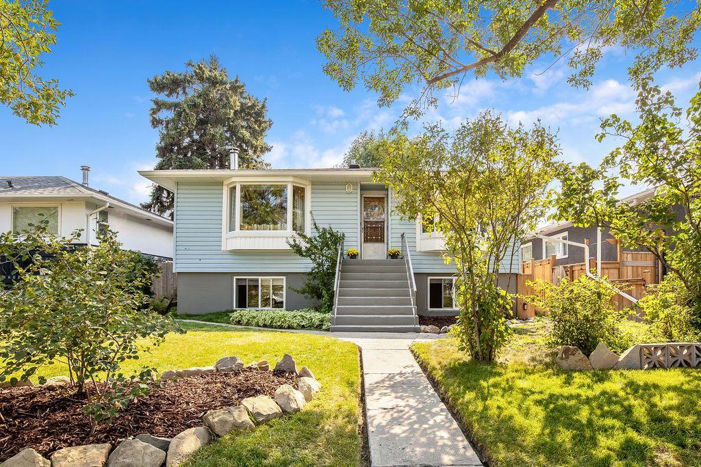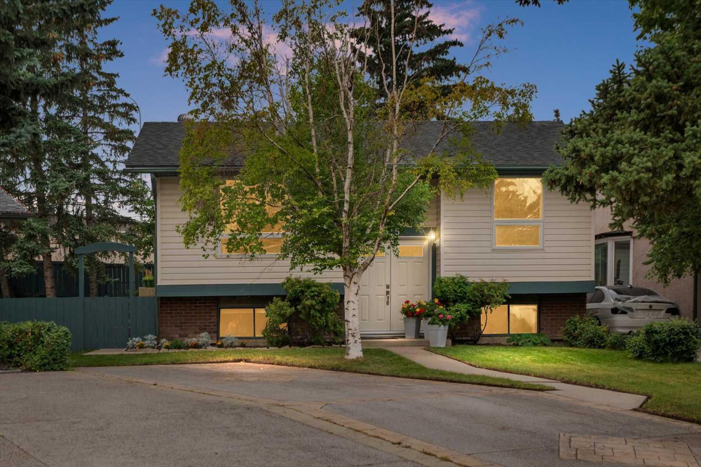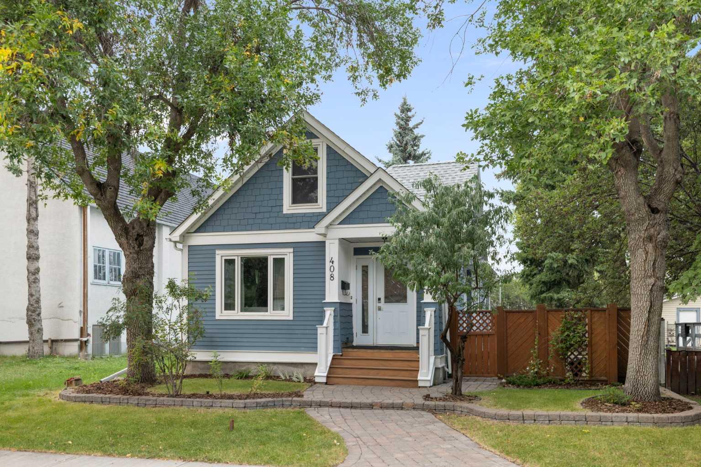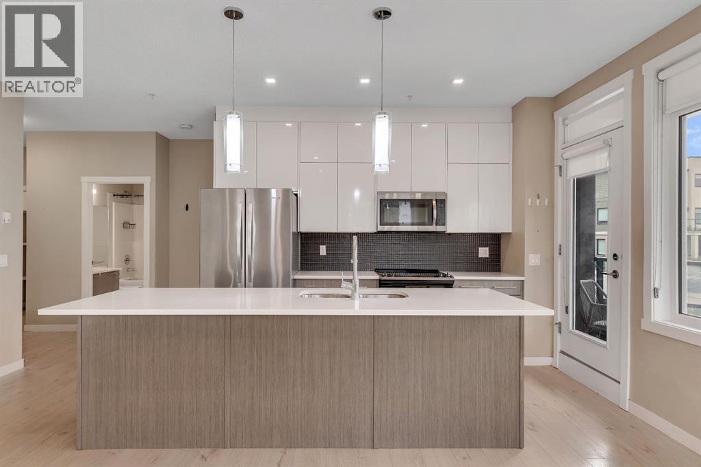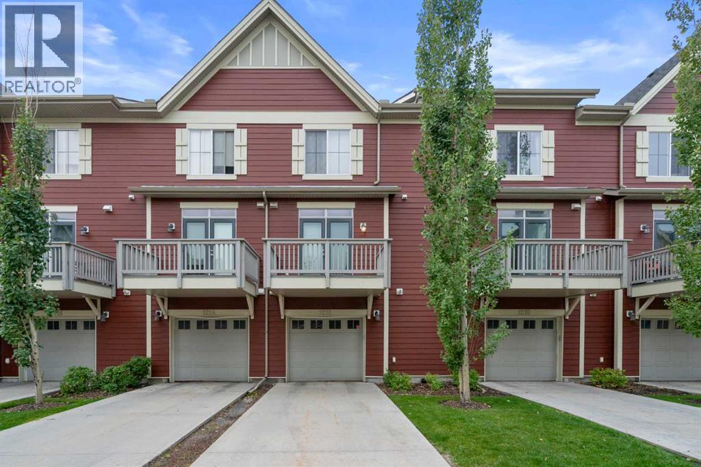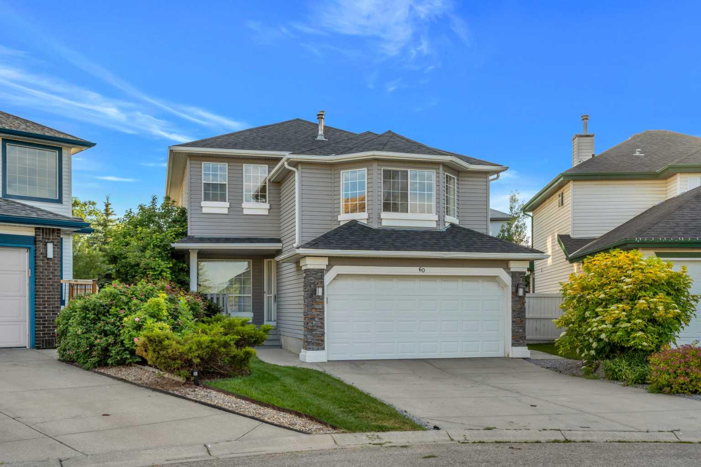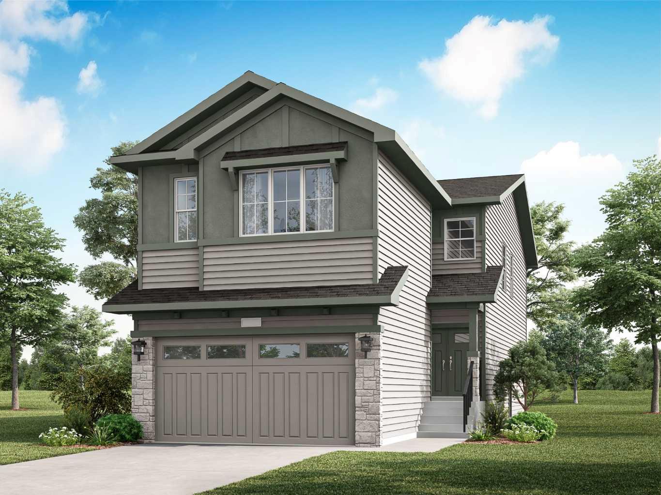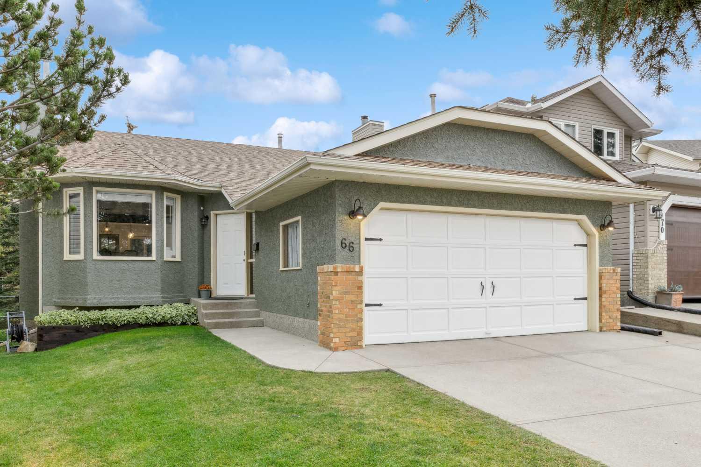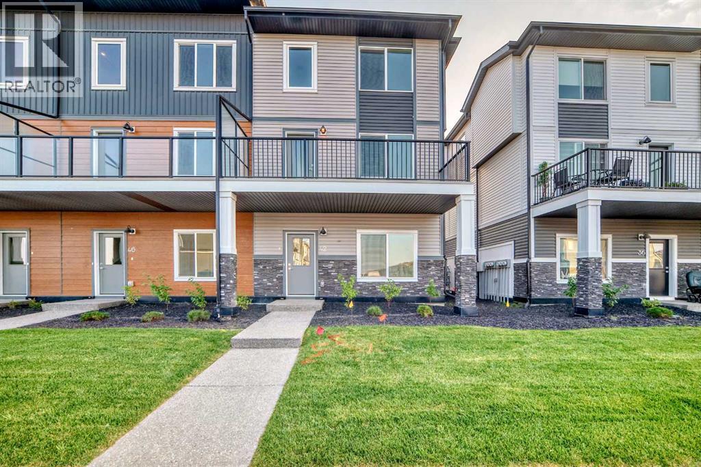- Houseful
- AB
- Calgary
- Beddington Heights
- 28 Berwick Crescent Nw Unit 16
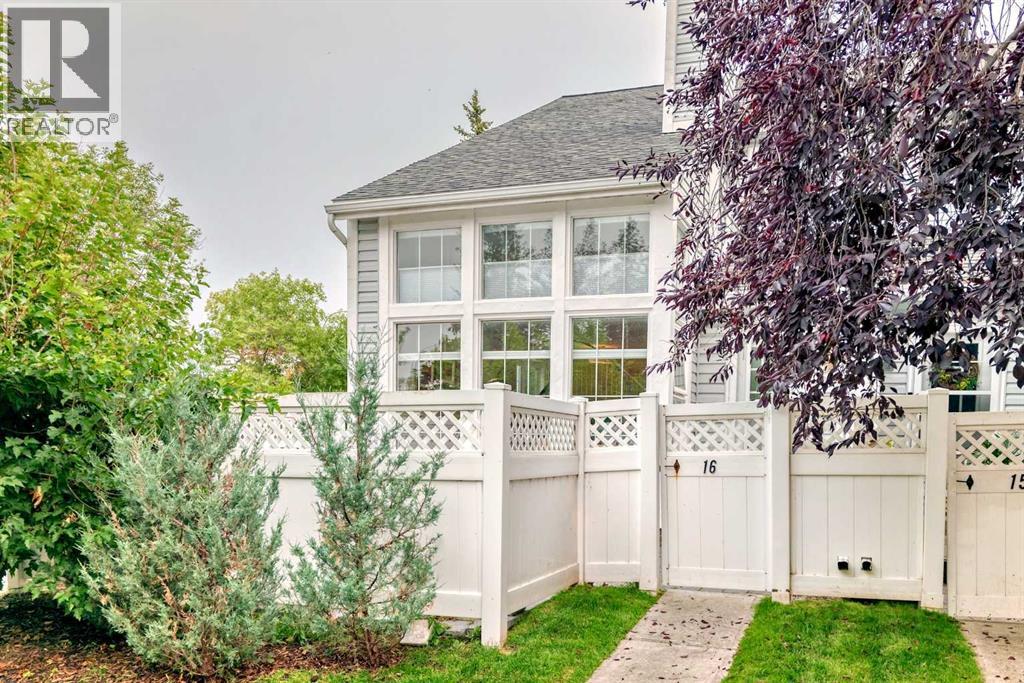
28 Berwick Crescent Nw Unit 16
28 Berwick Crescent Nw Unit 16
Highlights
Description
- Home value ($/Sqft)$325/Sqft
- Time on Housefulnew 20 hours
- Property typeSingle family
- Neighbourhood
- Median school Score
- Year built1979
- Garage spaces2
- Mortgage payment
Welcome to this spacious and well-maintained 3 bedroom, 3.5 bathroom townhome at Berkshire Village in the desirable community of Beddington Heights. Featuring a private yard with patio and an attached double garage, this home offers both comfort and convenience in a family-friendly setting. This end unit is bright and airy, with vaulted ceiling and soaring floor-to-ceiling windows in the living room that flood the space with natural light. A cozy gas fireplace adds warmth, while newer flooring, paint, and updated windows provide a modern touch. The functional kitchen includes a breakfast bar and plenty of counter space, with a separate dining area with large bay window, perfect for family meals or entertaining. A conveniently located half bathroom completes this level. Upstairs, the generous primary bedroom boasts a four-piece ensuite and ample closet space, while two additional bedrooms share the updated four-piece main bathroom. Large windows throughout, including a charming bay window in one of the bedrooms, enhance the bright and welcoming feel. The fully developed basement adds even more living space with a versatile den and a spacious recreation room, that can be separated by French doors—ideal for a home office or quiet retreat. A three-piece bathroom, large mechanical room that houses a new furnace, along with laundry and abundant storage complete the lower level. With its thoughtful updates, private outdoor space, and prime location close to schools, parks, shopping, and transit, this townhome is ready for its next family to move in and enjoy. (id:63267)
Home overview
- Cooling None
- Heat type Forced air
- # total stories 2
- Construction materials Wood frame
- Fencing Fence
- # garage spaces 2
- # parking spaces 2
- Has garage (y/n) Yes
- # full baths 3
- # half baths 1
- # total bathrooms 4.0
- # of above grade bedrooms 3
- Flooring Carpeted, linoleum, vinyl plank
- Has fireplace (y/n) Yes
- Community features Pets allowed with restrictions
- Subdivision Beddington heights
- Directions 2072748
- Lot size (acres) 0.0
- Building size 1312
- Listing # A2250344
- Property sub type Single family residence
- Status Active
- Primary bedroom 5.081m X 3.149m
Level: 2nd - Bathroom (# of pieces - 4) 2.262m X 1.524m
Level: 2nd - Bedroom 3.886m X 2.387m
Level: 2nd - Bathroom (# of pieces - 4) 2.262m X 1.5m
Level: 2nd - Bedroom 3.277m X 2.719m
Level: 2nd - Bathroom (# of pieces - 3) 2.591m X 1.905m
Level: Lower - Den 3.048m X 3.328m
Level: Lower - Recreational room / games room 4.724m X 3.405m
Level: Lower - Laundry 1.929m X 1.905m
Level: Lower - Other 2.719m X 1.5m
Level: Main - Dining room 2.819m X 3.301m
Level: Main - Living room 5.282m X 3.786m
Level: Main - Kitchen 2.49m X 3.048m
Level: Main - Bathroom (# of pieces - 2) 1.548m X 1.576m
Level: Main
- Listing source url Https://www.realtor.ca/real-estate/28815050/16-28-berwick-crescent-nw-calgary-beddington-heights
- Listing type identifier Idx

$-588
/ Month

