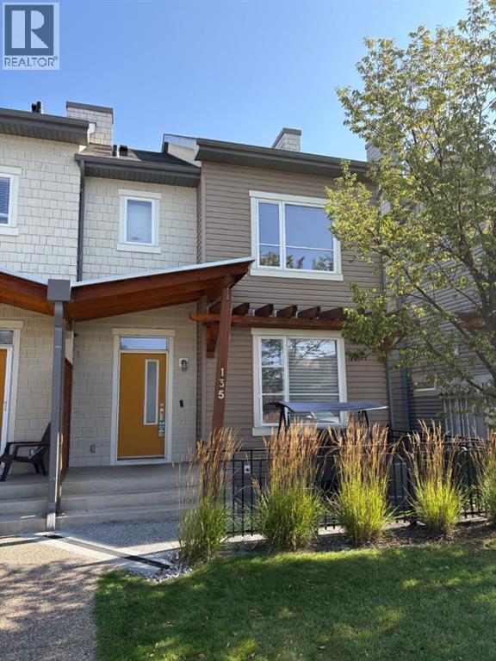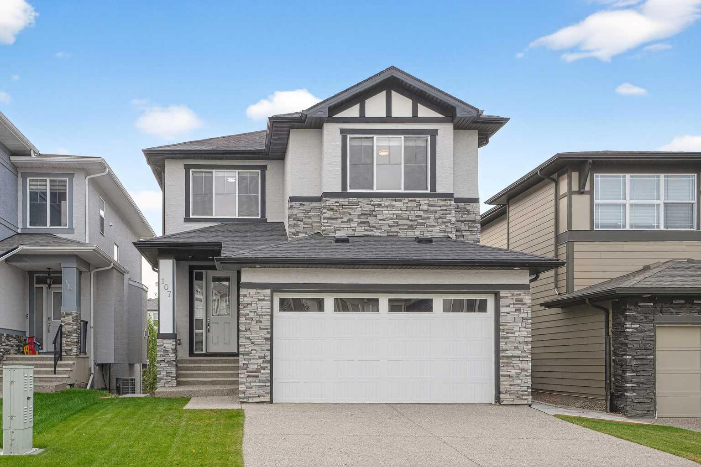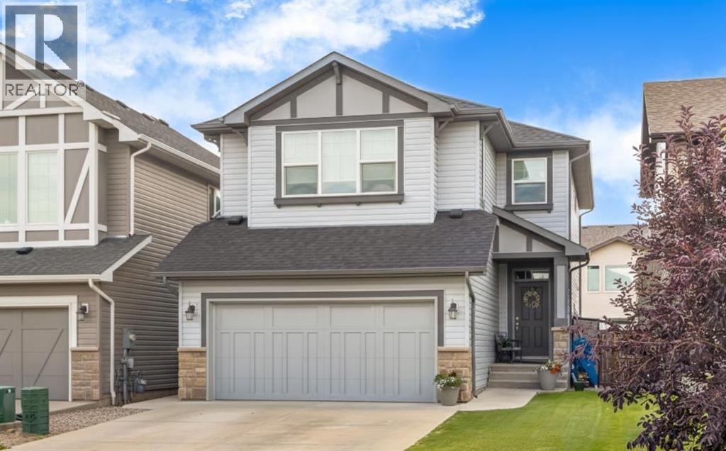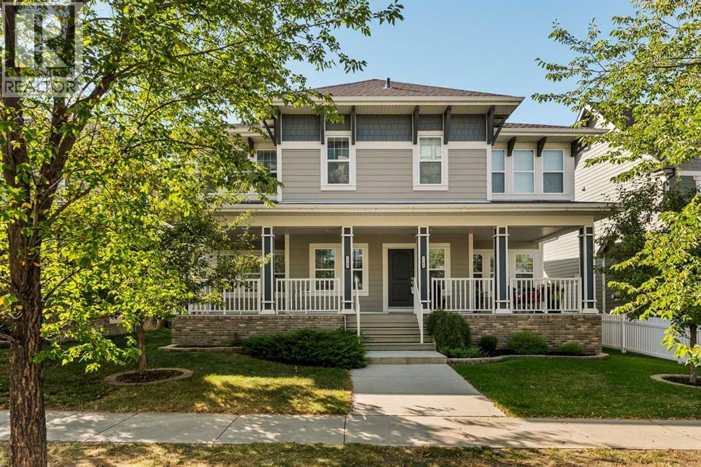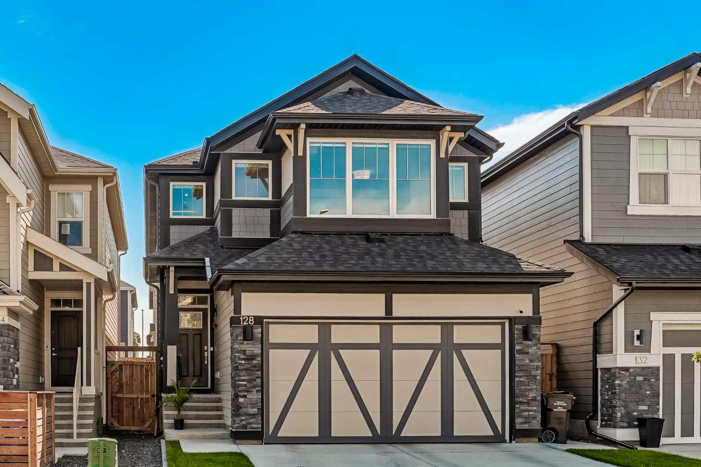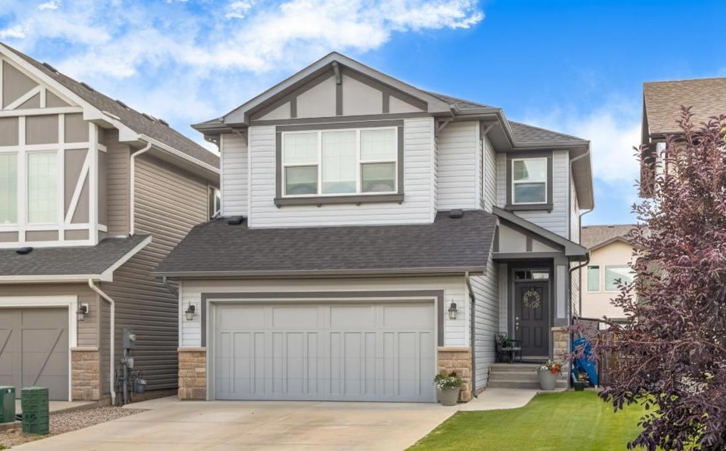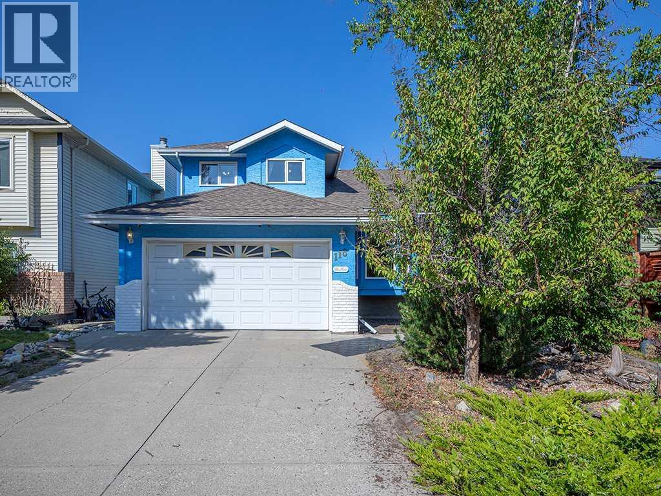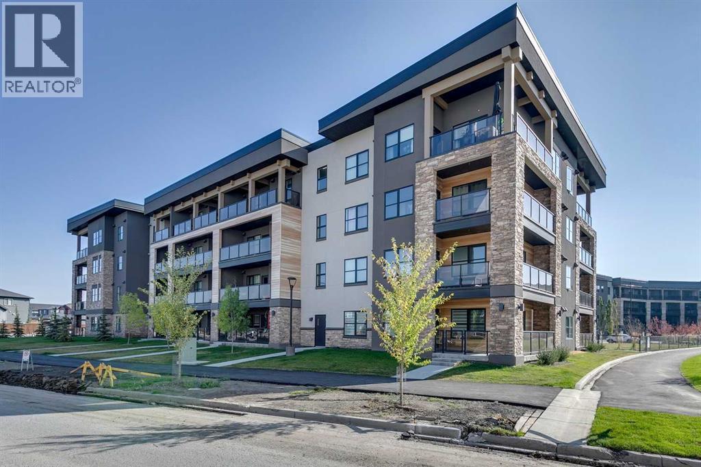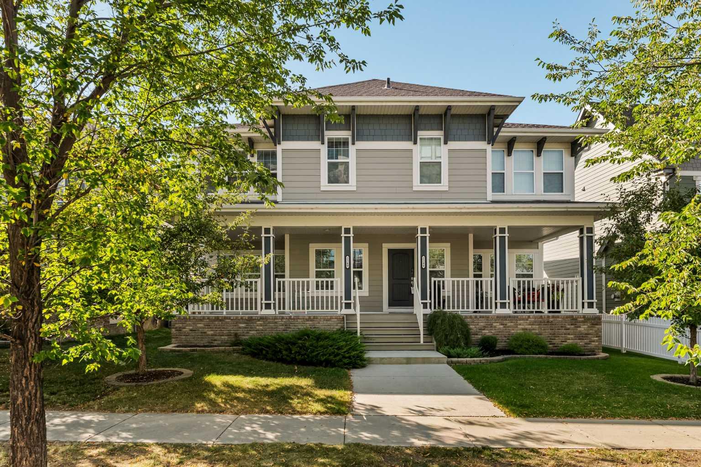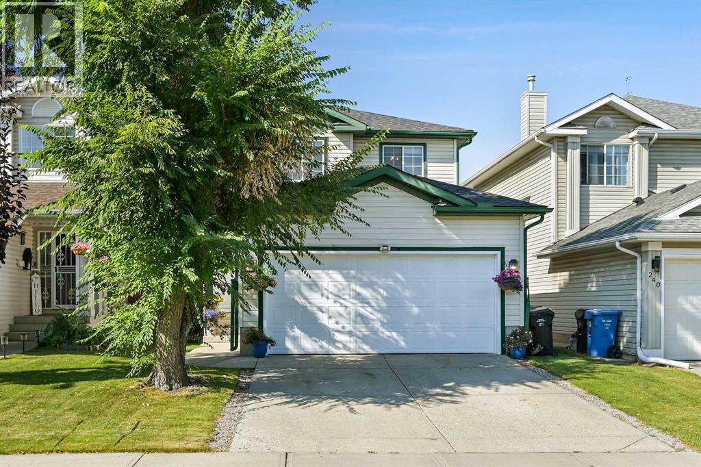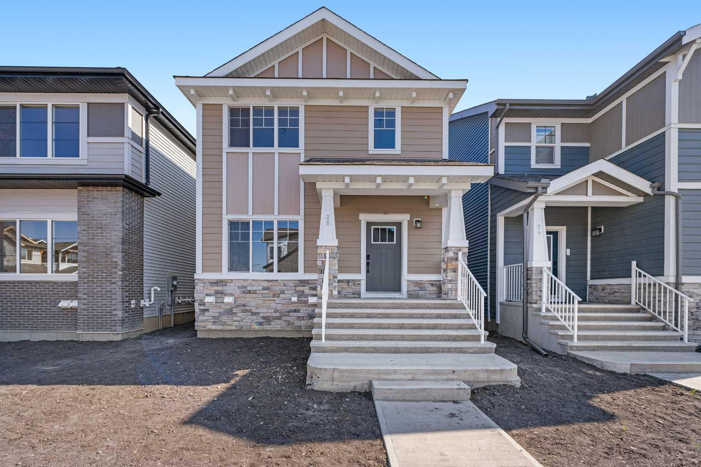
28 Buffaloberry Mnr SE
28 Buffaloberry Mnr SE
Highlights
Description
- Home value ($/Sqft)$435/Sqft
- Time on Housefulnew 1 hour
- Property typeResidential
- Style2 storey
- Median school Score
- Lot size2,614 Sqft
- Year built2025
- Mortgage payment
** Brand New, Move in Ready Home built by Genesis Homes with a LEGAL 2 Bedroom Basement Suite ** The Amber | Stunning Open Floor Plan | Top of the Line Finishes | Sparkling Kitchen | Quartz Countertops | Stainless Steel Appliances | Kitchen Island | Barstool Seating | Pantry | 50" Electric Fireplace | Wide Plank LVP Flooring | Recessed Lighting | Expansive Living Space | Main Level Flex Room | Upper Level Bonus Room | Upper Level Laundry | Totaling 5 Bedrooms & 3.5 Bathrooms | Legal 2 Bedroom Basement Suite | Separate Entry | Separate Laundry | 9Ft Basement Ceilings | Great Backyard | Double Detached Garage | Alley Access | Steps Away from the Future Park. Welcome to your brand new 2-storey family home boasting 1,610 SqFt throughout the main and upper levels with an additional 747SqFt legal 2 bedroom basement suite. Step inside to a foyer with open to below ceiling and views into the open floor plan main level. This home was designed with style and comfort at the forefront; wide plank LVP flooring, large windows, recessed lighting, high ceilings and more! The front flex room is ready for anyone with a work-from-home lifestyle or can easily be used as a day seating entertainment room. The great room is both spacious and comfortable plus has a stylish flare of a 50" electric fireplace. Next are the kitchen, family and dining rooms. The kitchen is outfitted with a sparkling quartz countertop, stainless steel appliances, ample cabinet space and a centre island with barstool seating. The dedicated dining room is ready for you to enjoy all your family meals. At the rear of the home is a mud room with closet storage and a door to your back yard and rear double detached garage. The main level is complete with a 2pc bath. Upstairs you'll find 3 sizeable bedrooms all with wide plank LVP flooring. The primary bedroom has its very own 3pc ensuite bath and a walk-in closet. Bedrooms 2 & 3 share the 4pc bath with a tub/shower combo. The upper level hall laundry is every home owner's dream as its located steps away from all bedrooms! Downstairs, the LEGAL 2 bedroom basement suite has a separate entry and its own laundry facility making it a completely independent level to this home. This is great as a mortgage helper or for extended family. The basement has 2 sizeable bedrooms, each with great closet space. The open floor plan kitchen and rec room provide flexibility for living and dining. The kitchen is outfitted with quartz countertops, stainless steel appliances and full height cabinets. The 4pc bath on this level has a tub/shower combo and single vanity. Outside is a great backyard and rear double detached garage with alley access. Hurry and book a showing at this gorgeous brand new Genesis home today!
Home overview
- Cooling None
- Heat type Forced air
- Pets allowed (y/n) No
- Construction materials Cement fiber board, wood frame
- Roof Asphalt shingle
- Fencing None
- # parking spaces 2
- Has garage (y/n) Yes
- Parking desc Alley access, double garage detached, on street
- # full baths 3
- # half baths 1
- # total bathrooms 4.0
- # of above grade bedrooms 5
- # of below grade bedrooms 2
- Flooring Carpet, tile, vinyl
- Appliances See remarks
- Laundry information In basement,upper level
- County Calgary
- Subdivision None
- Zoning description R-g
- Directions Cchahara3
- Exposure W
- Lot desc Back lane, back yard, interior lot, level, rectangular lot, street lighting
- Lot size (acres) 0.06
- New construction (y/n) Yes
- Basement information Separate/exterior entry,finished,full,suite
- Building size 1610
- Mls® # A2252172
- Property sub type Single family residence
- Status Active
- Listing type identifier Idx

$-1,866
/ Month

