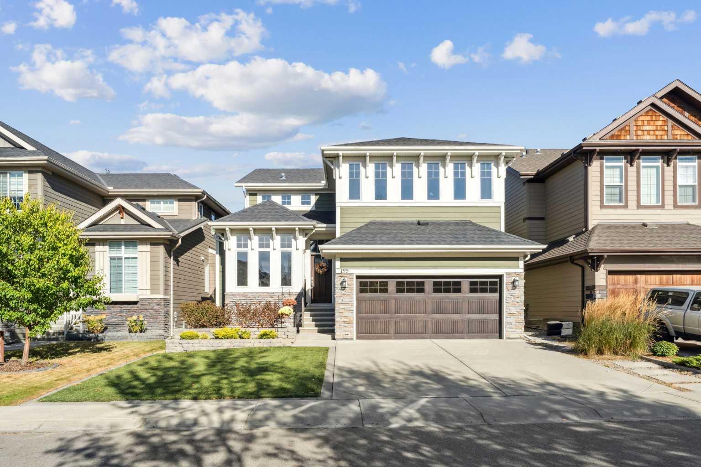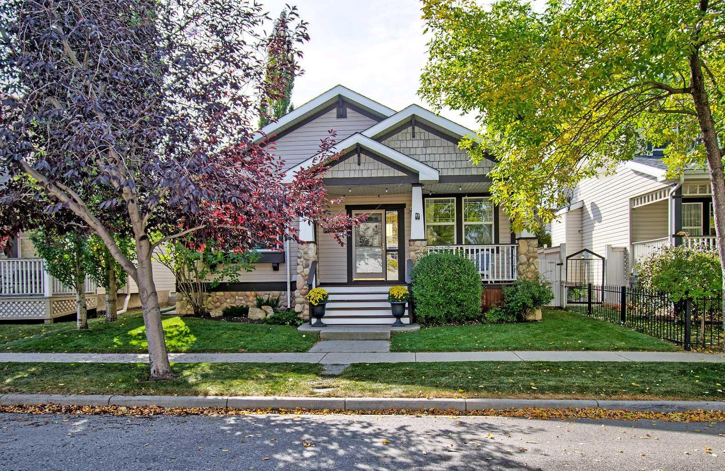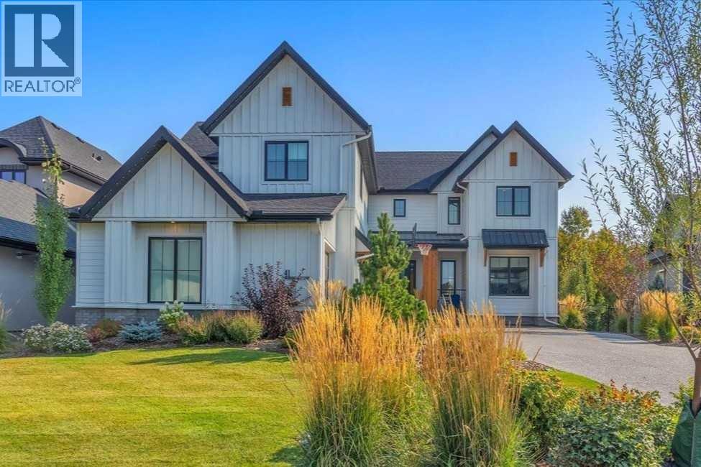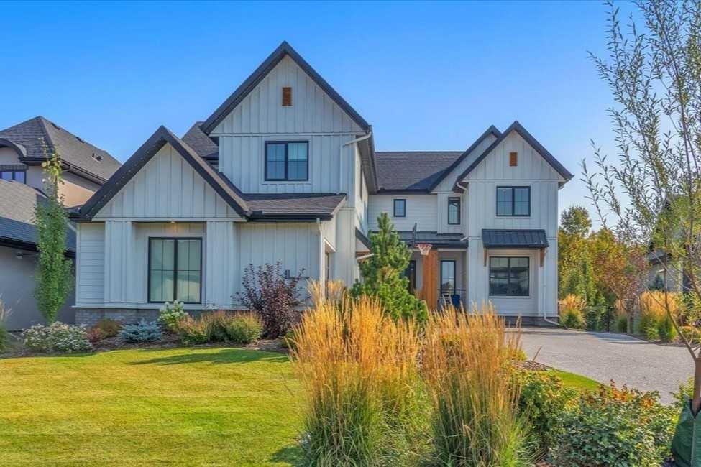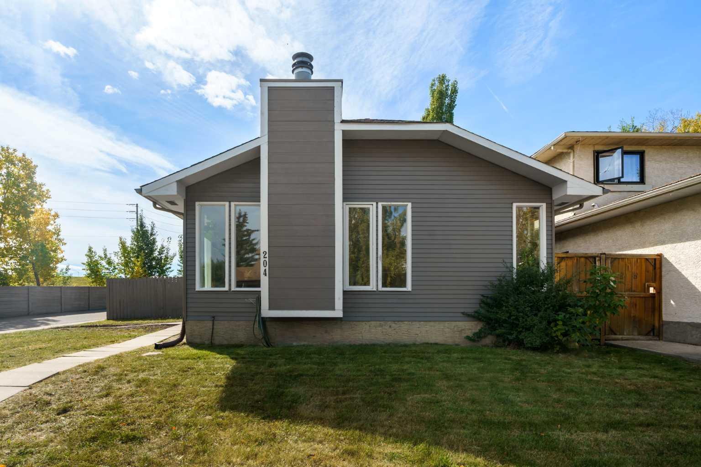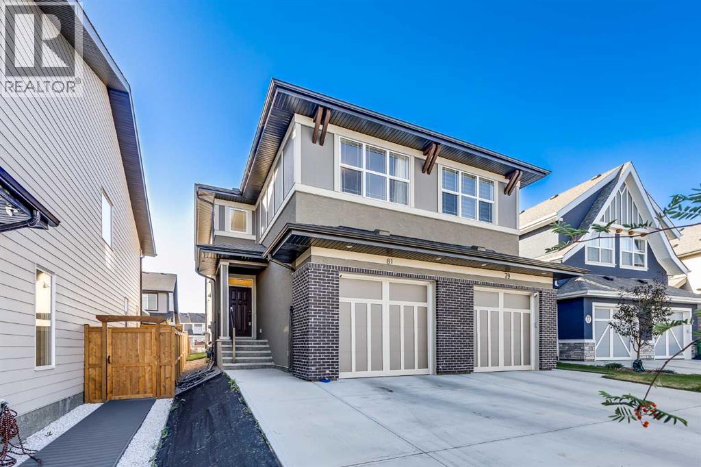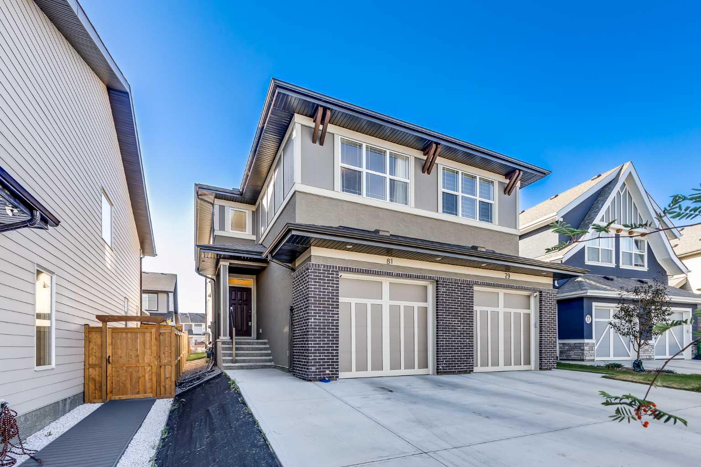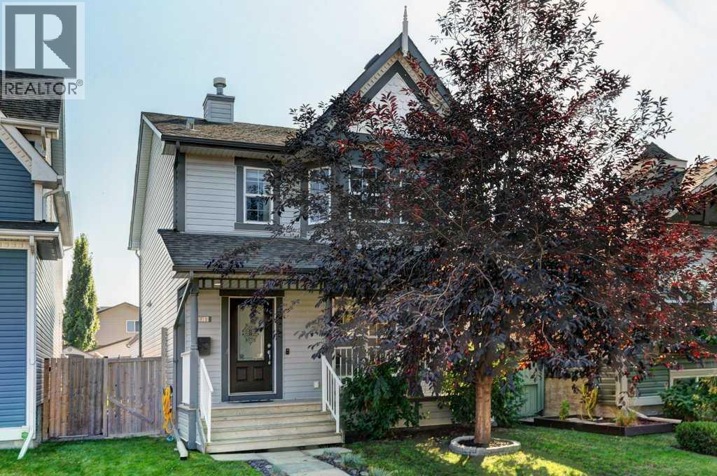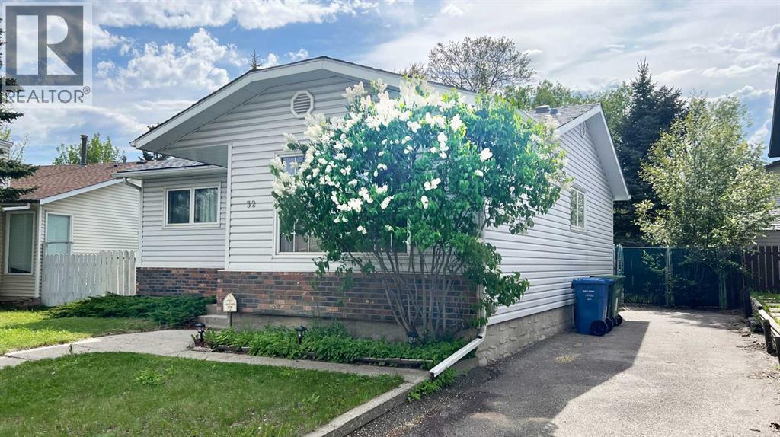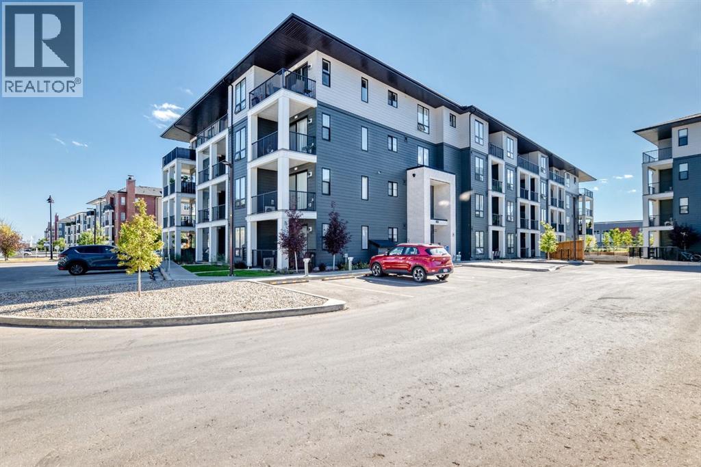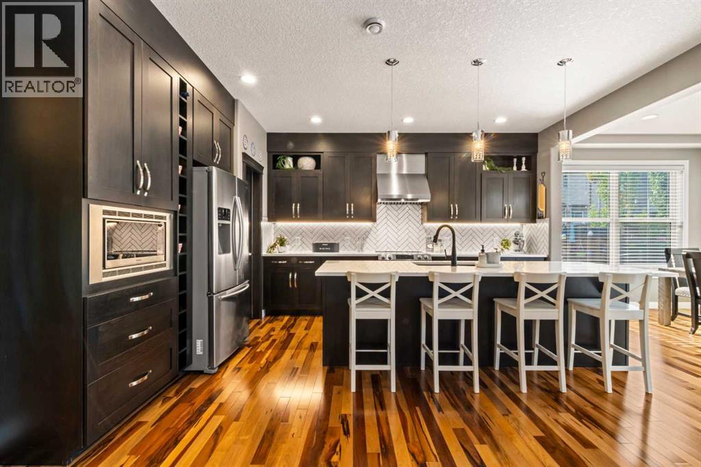
Highlights
Description
- Home value ($/Sqft)$403/Sqft
- Time on Housefulnew 9 hours
- Property typeSingle family
- Neighbourhood
- Median school Score
- Lot size6,071 Sqft
- Year built2012
- Garage spaces2
- Mortgage payment
Check out the virtual tour! OPEN HOUSE: October 5, 12-4 PM. Join us for a light lunch and refreshments! Fully upgraded (over $200k), move-in ready family/executive smart home on a rare oversized quiet cul-de-sac lot in Cranston! Original owners show pride of ownership with this Cardel Beaufort Tudor-style home, which features over 3,212 SF of usable space, including 4 bedrooms (with a potential 5th bedroom option in the basement) and 3.5 bathrooms. As you step inside, you'll find 9-foot ceilings on the main floor and basement, accompanied by a knockdown textured ceiling with custom tray ceiling details in the foyer and dining area. The home is adorned with high-end finishes, from the exotic Brazilian hardwood flooring, oversized tile and inlay work, to the custom theatre family room (17’10” x13’10”), complete with a 104” projector screen! The modern kitchen is a showstopper, featuring upgraded kitchen cabinetry (wine rack, pot drawer sets, full-height crown moulding), new Chantilly quartz countertops, a full-height herringbone backsplash, under-cabinet LED dimmer lights, and premium stainless steel appliances, complete with an oversized hood fan. The extra-large venting windows allow ample natural light to enter the living room, which features a modern recessed gas fireplace with a stacked stone surround. The main floor office or flex room features French Doors that complete the main floor. Upstairs, the oversized primary bedroom retreat features a 5-piece ensuite, complete with granite double sinks, a soaker tub, a pebble mosaic shower, 10mm shower glass, a bench seat, upgraded plumbing, and a walk-in closet. The bedrooms are well-sized, and three of them have walk-in closets! The builder finished the basement, continuing the high-quality downstairs to the versatile cork-floored recreational room, sitting room, 4-piece bathroom, and an additional fourth bedroom. Even the utility room shines with a newer furnace and humidifier (2021), as well as a 75 Gallon Hot Wate r Tank. With upgraded lighting, painting, finishing, plumbing, and hardware throughout, there are too many upgrades to list! Outside, you have over $100k in professional landscaping that is maintenance-free, featuring acrylic stucco, hardiboard, and stone, as well as patio pavers, trees, shrubs, an oversized deck with a gas BBQ line, irrigation, exposed aggregate driveway/steps, and air conditioning. Not to mention an 8-foot-tall garage door! This home truly has it all. For more information, check out the supplements, and visit us in person to explore your next home before it is gone! (id:63267)
Home overview
- Cooling Central air conditioning
- Heat source Natural gas
- Heat type Other, forced air
- # total stories 2
- Construction materials Wood frame
- Fencing Fence
- # garage spaces 2
- # parking spaces 4
- Has garage (y/n) Yes
- # full baths 3
- # half baths 1
- # total bathrooms 4.0
- # of above grade bedrooms 4
- Flooring Carpeted, ceramic tile, cork, hardwood
- Has fireplace (y/n) Yes
- Subdivision Cranston
- Directions 1447251
- Lot desc Landscaped, underground sprinkler
- Lot dimensions 564
- Lot size (acres) 0.13936248
- Building size 2231
- Listing # A2260515
- Property sub type Single family residence
- Status Active
- Family room 5.435m X 4.215m
Level: 2nd - Bathroom (# of pieces - 4) 2.871m X 2.21m
Level: 2nd - Other 2.972m X 2.515m
Level: 2nd - Bedroom 2.871m X 3.633m
Level: 2nd - Bedroom 3.481m X 2.768m
Level: 2nd - Primary bedroom 4.572m X 3.911m
Level: 2nd - Bathroom (# of pieces - 5) 2.871m X 3.301m
Level: 2nd - Bathroom (# of pieces - 4) 2.438m X 1.5m
Level: Basement - Furnace 2.844m X 4.977m
Level: Basement - Bedroom 4.267m X 3.277m
Level: Basement - Recreational room / games room 7.239m X 7.696m
Level: Basement - Kitchen 3.682m X 4.776m
Level: Main - Bathroom (# of pieces - 2) 1.5m X 1.396m
Level: Main - Dining room 3.606m X 2.896m
Level: Main - Living room 4.368m X 4.776m
Level: Main - Pantry 1.448m X 3.2m
Level: Main - Office 2.414m X 3.911m
Level: Main - Laundry 2.515m X 2.463m
Level: Main
- Listing source url Https://www.realtor.ca/real-estate/28928167/28-cranarch-manor-se-calgary-cranston
- Listing type identifier Idx

$-2,400
/ Month

