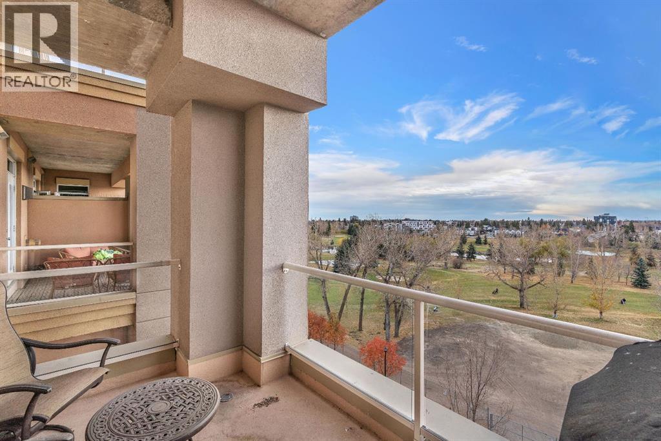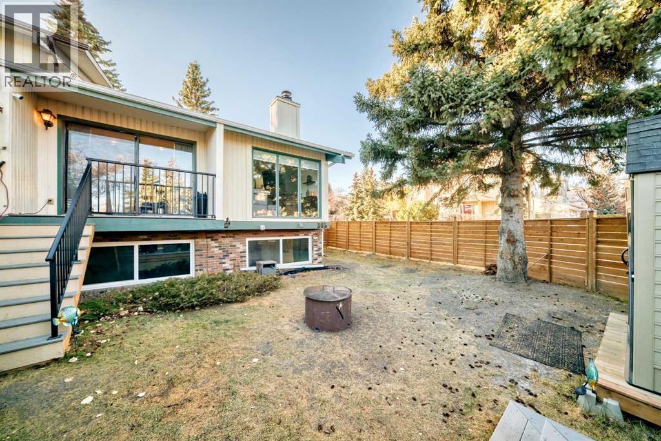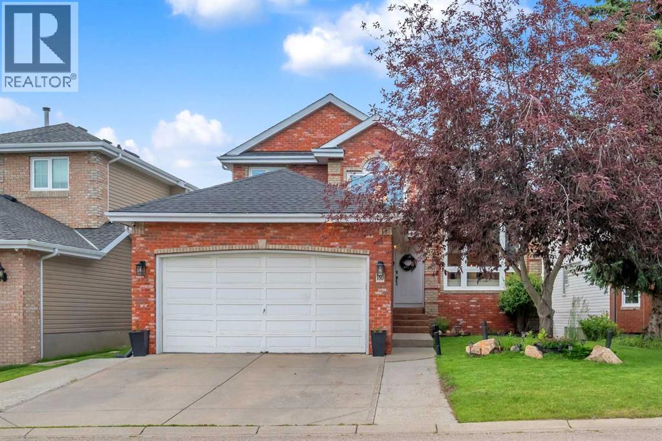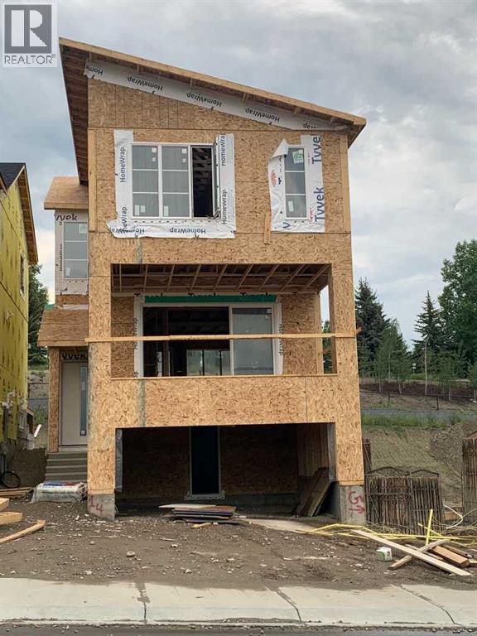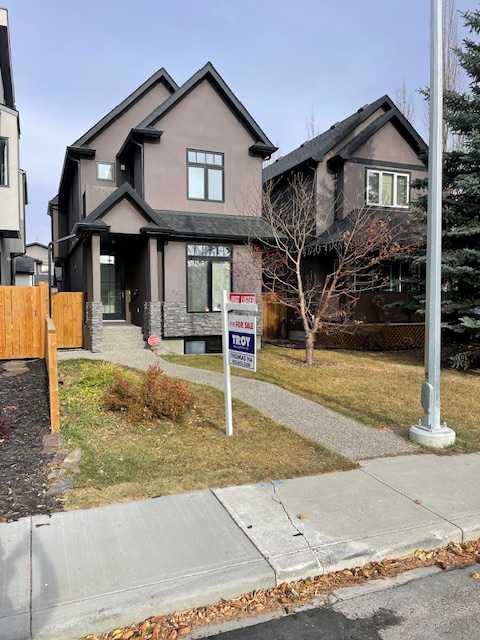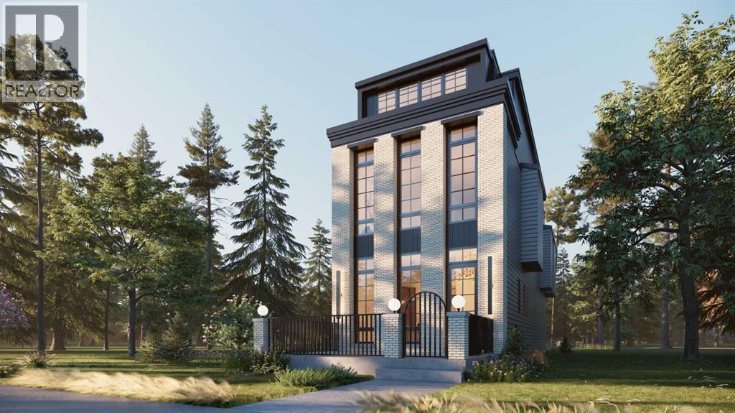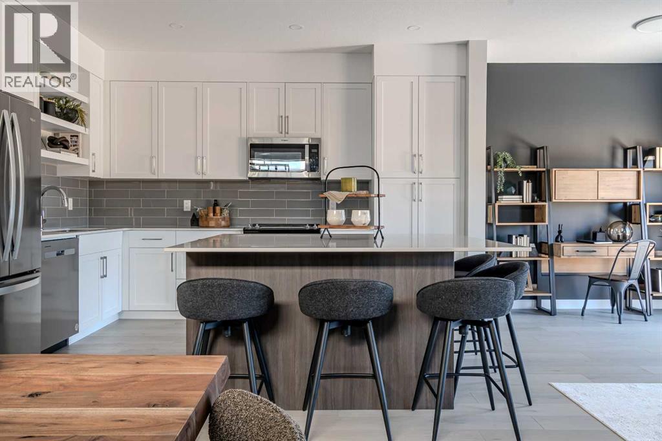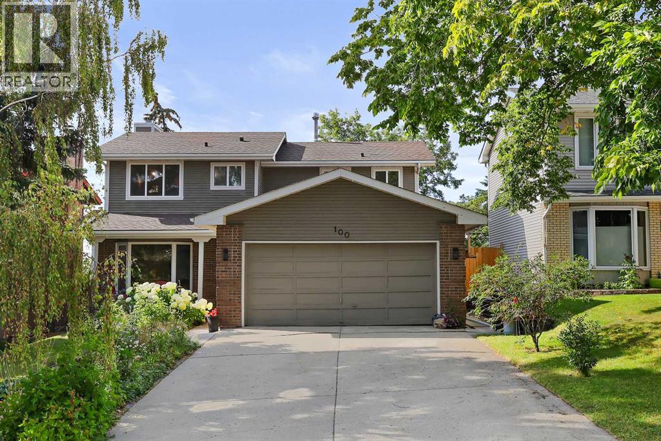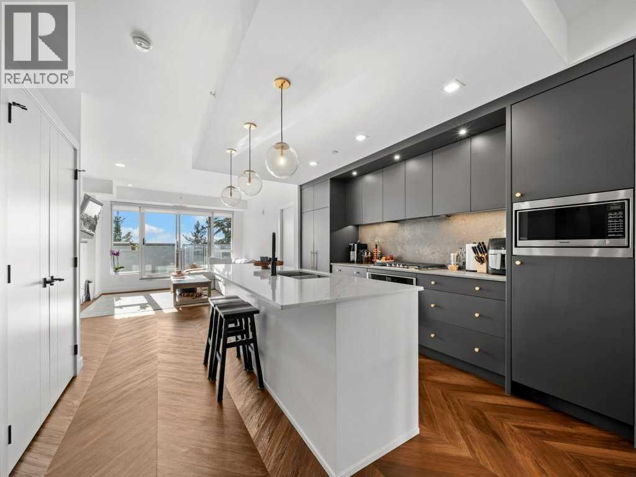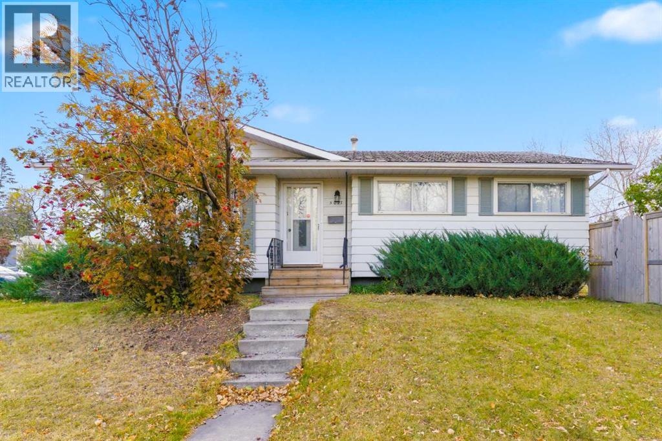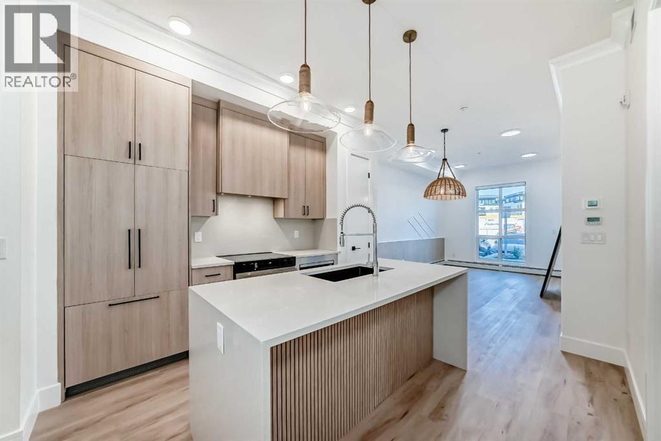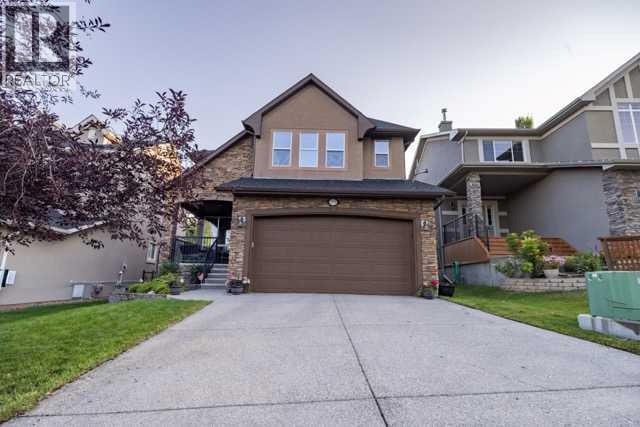
Highlights
Description
- Home value ($/Sqft)$378/Sqft
- Time on Houseful48 days
- Property typeSingle family
- Neighbourhood
- Median school Score
- Lot size5,091 Sqft
- Year built2006
- Garage spaces2
- Mortgage payment
Escape the city without leaving its conveniences—welcome to Crestmont, a well-loved community surrounded by lush greenspace. This home backs directly onto an urban forest, offering peace and privacy. Inside, you’ll enjoy open-concept living on the main floor and a spacious lower level, perfect for a growing family with three large bedrooms upstairs and a fourth downstairs. The well-appointed kitchen is ideal for big family gatherings or cozy Sunday breakfasts. Downstairs, a fully finished basement with built-in TV and sound system plus a stylish bar creates the ultimate games or entertainment room. Outside, the beautifully landscaped yard with gardens and an automated sprinkler system keeps maintenance easy. Schedule your private showing today and experience Crestmont living. (id:63267)
Home overview
- Cooling Central air conditioning
- Heat source Natural gas
- Heat type Forced air
- # total stories 2
- Construction materials Wood frame
- Fencing Fence
- # garage spaces 2
- # parking spaces 4
- Has garage (y/n) Yes
- # full baths 3
- # half baths 1
- # total bathrooms 4.0
- # of above grade bedrooms 4
- Flooring Carpeted, ceramic tile, hardwood
- Has fireplace (y/n) Yes
- Subdivision Crestmont
- Lot desc Garden area, landscaped
- Lot dimensions 473
- Lot size (acres) 0.1168767
- Building size 2250
- Listing # A2257342
- Property sub type Single family residence
- Status Active
- Storage 5.182m X 2.006m
Level: Lower - Furnace 2.21m X 2.057m
Level: Lower - Bathroom (# of pieces - 3) 1.929m X 1.829m
Level: Lower - Recreational room / games room 8.483m X 6.501m
Level: Lower - Bedroom 3.176m X 3.252m
Level: Lower - Dining room 3.834m X 2.719m
Level: Main - Living room 5.029m X 4.395m
Level: Main - Laundry 2.49m X 1.981m
Level: Main - Bathroom (# of pieces - 2) 1.6m X 1.524m
Level: Main - Eat in kitchen 4.673m X 4.167m
Level: Main - Pantry 2.615m X 2.414m
Level: Main - Den 3.405m X 3.328m
Level: Main - Bedroom 3.862m X 3.962m
Level: Upper - Bathroom (# of pieces - 4) 2.719m X 1.5m
Level: Upper - Bedroom 4.039m X 3.581m
Level: Upper - Bathroom (# of pieces - 5) 3.758m X 3.377m
Level: Upper - Primary bedroom 4.953m X 4.267m
Level: Upper
- Listing source url Https://www.realtor.ca/real-estate/28872296/28-crestmont-way-sw-calgary-crestmont
- Listing type identifier Idx

$-2,267
/ Month

