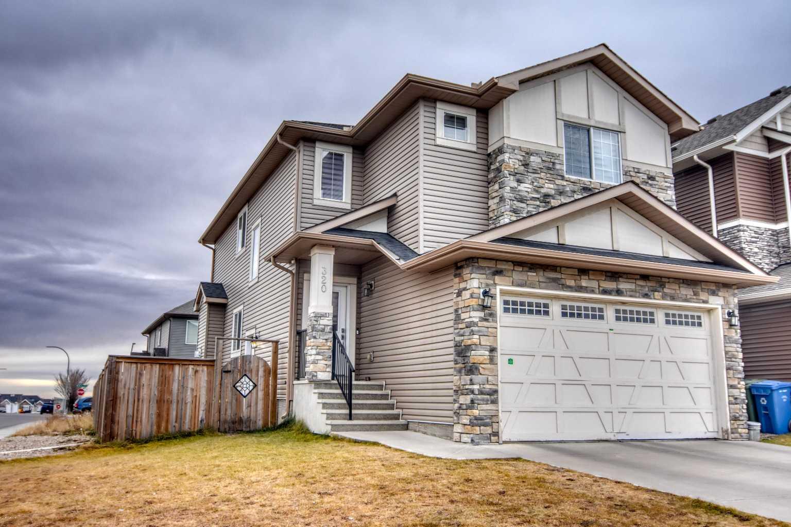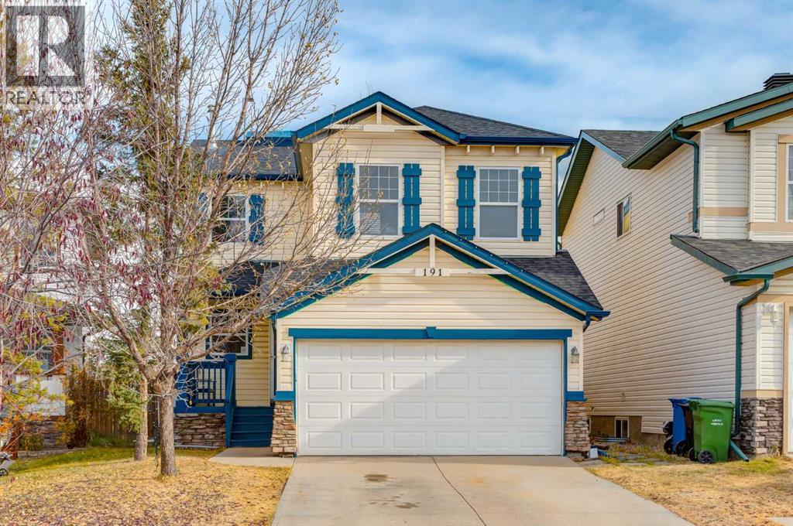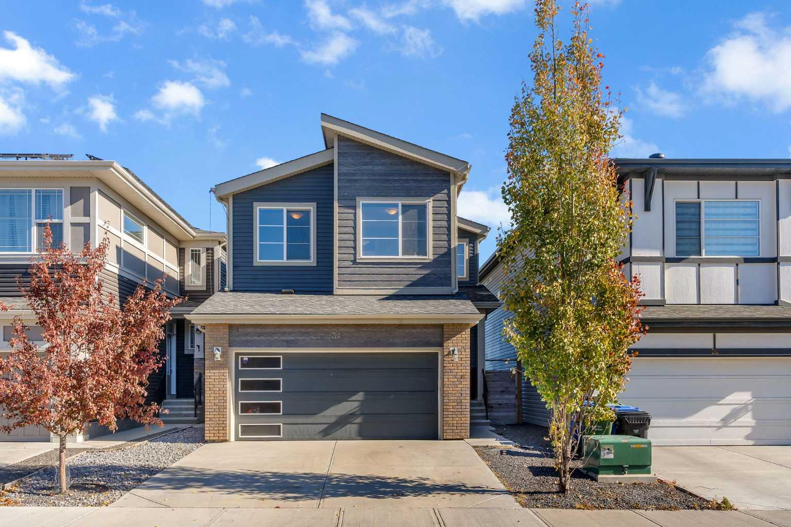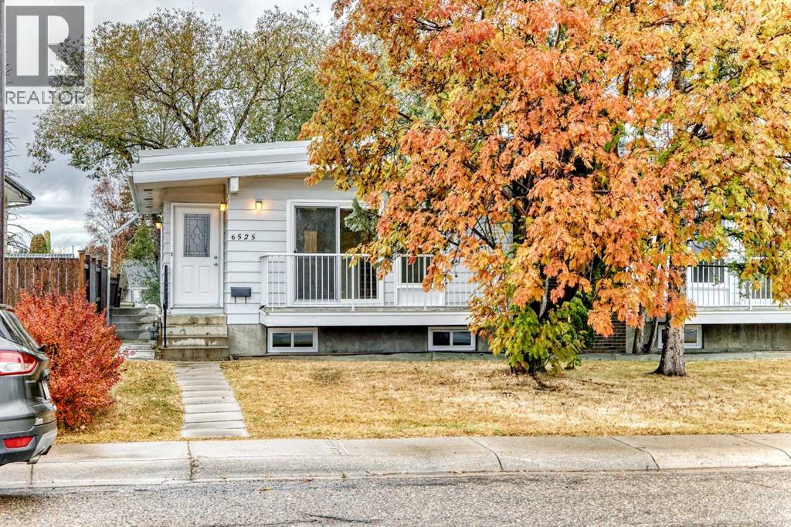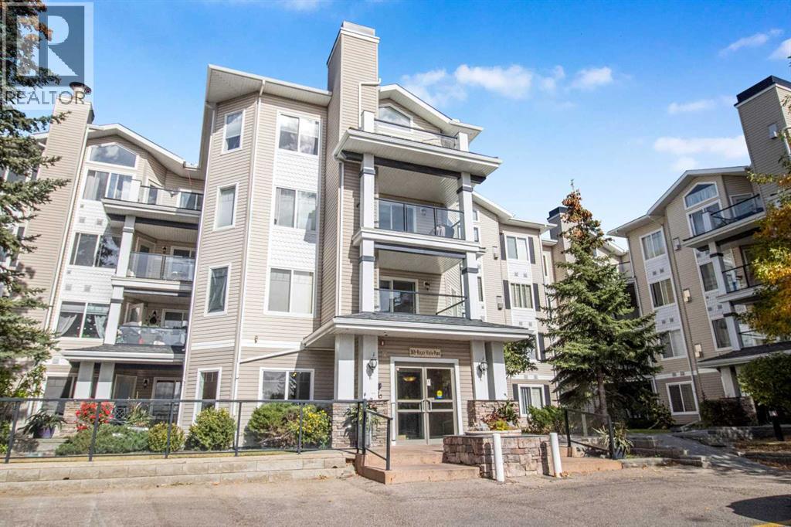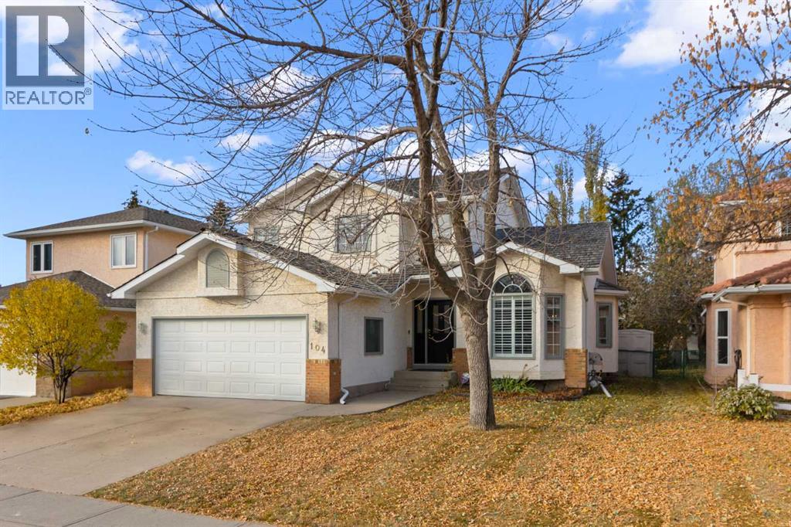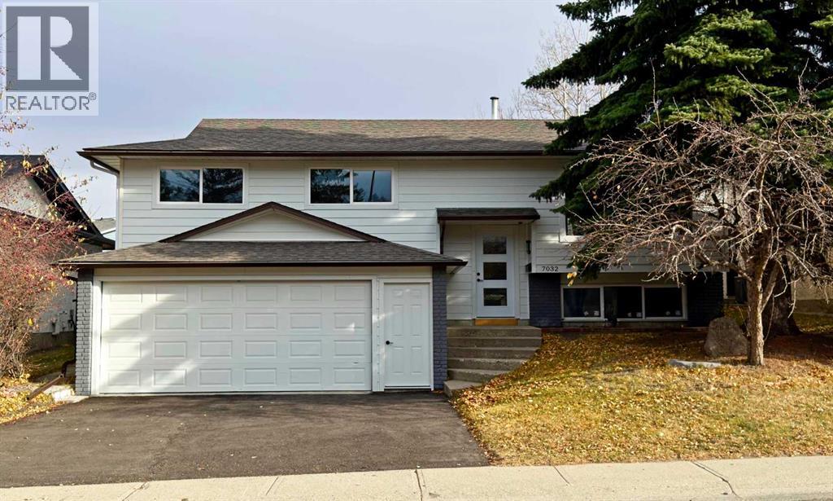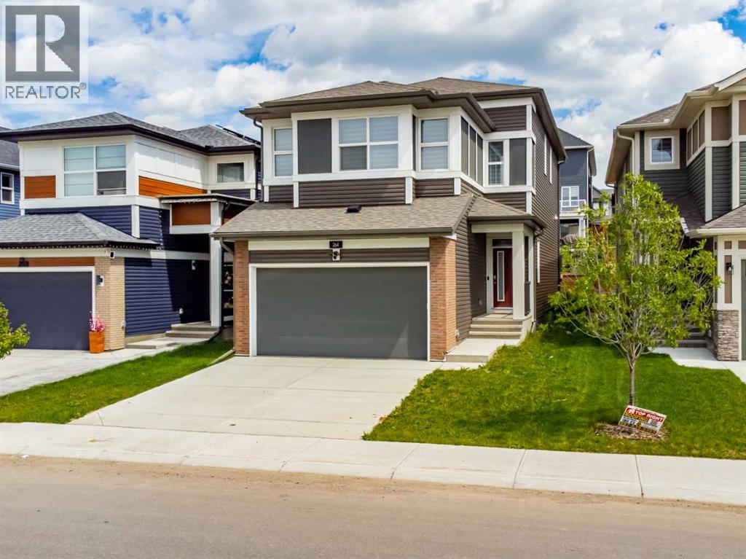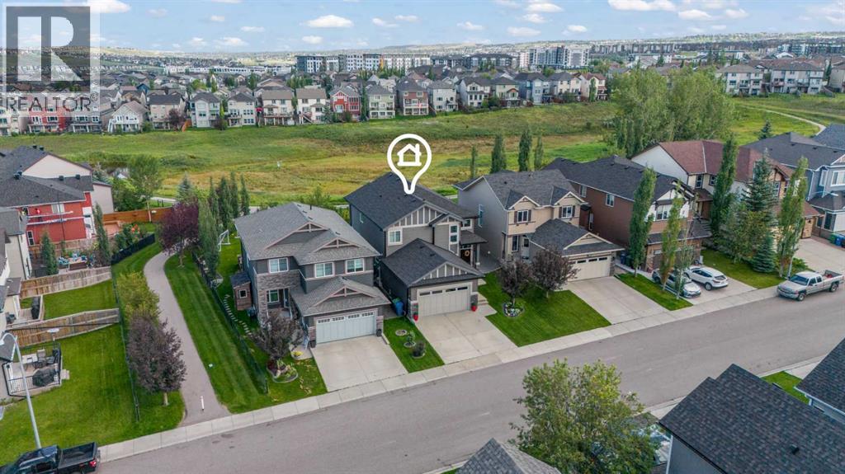- Houseful
- AB
- Calgary
- Hidden Valley
- 28 Hidden Park NW
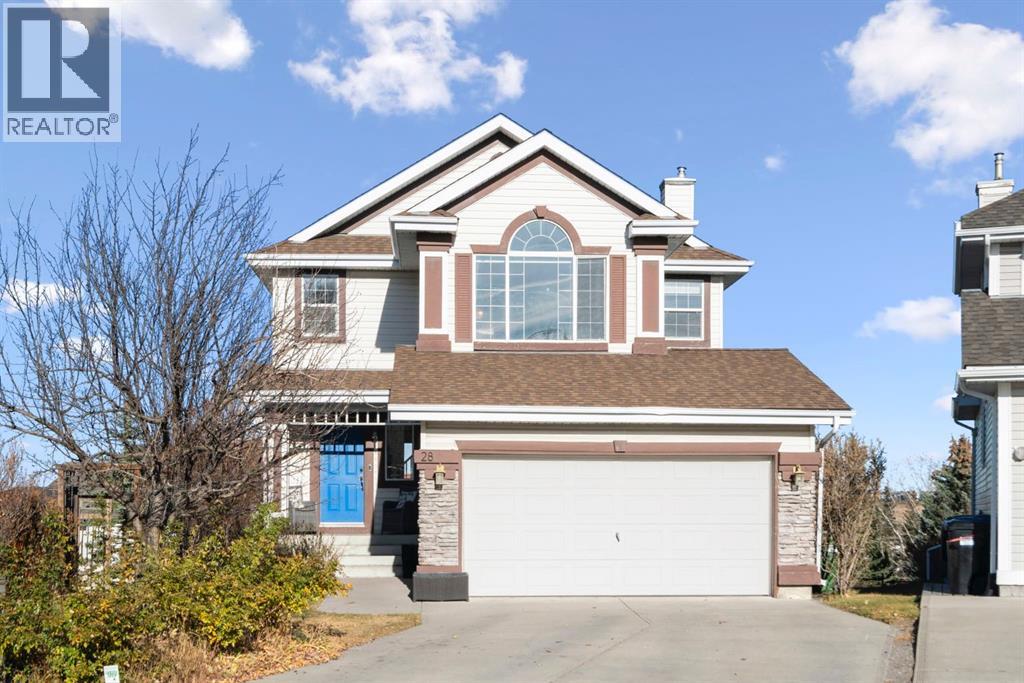
Highlights
Description
- Home value ($/Sqft)$368/Sqft
- Time on Housefulnew 9 hours
- Property typeSingle family
- Neighbourhood
- Median school Score
- Lot size0.28 Acre
- Year built1997
- Garage spaces2
- Mortgage payment
Welcome to this bright and inviting two-storey home perfectly situated on a quiet street in the family-friendly community of Hidden Valley. Sitting on a massive pie-shaped lot that backs onto a walking path and green space, this property combines comfort, functionality, and outdoor living in one exceptional package. Step inside to discover an open and welcoming layout filled with natural light. The main floor features high ceilings and expansive windows that create a warm and airy atmosphere from the moment you enter. The front living and dining areas flow effortlessly into the heart of the home a thoughtfully designed kitchen with timeless white cabinetry, stainless steel appliances, a corner pantry, and a spacious peninsula with seating that’s perfect for casual meals or entertaining. Just beyond, the sunny breakfast nook opens to a large upper deck, offering a perfect spot for morning coffee or summer BBQs while overlooking the beautifully treed yard. The adjacent family room invites relaxation with its cozy gas fireplace framed by custom built-ins, creating an ideal space for quiet evenings or gathering with loved ones. Completing the main level is a convenient powder room, laundry area, and direct access to the double attached garage. Upstairs, the home continues to impress with a bright open-to-below bonus room a flexible space that can serve as a home office, reading nook, or play zone for the kids. The spacious primary suite offers a peaceful retreat with large south-facing windows, a generous walk-in closet, and a four-piece ensuite complete with a soaker tub and separate shower. Two additional bedrooms and a full bathroom complete the upper level, providing plenty of room for family or guests. The fully developed basement expands the living space with a large recreation area featuring a second fireplace, built-in shelving, and a wet bar a perfect setting for movie nights or weekend entertaining. The incredible pie-shaped lot offers an abundance of fully f enced outdoor space. Whether you envision a garden, a play area, or simply a peaceful place to unwind, this backyard provides endless possibilities for outdoor enjoyment and privacy.Hidden Valley is one of Northwest Calgary’s most cherished communities, known for its welcoming atmosphere, nearby schools, playgrounds, and scenic pathways. With easy access to Stoney Trail, Country Hills Boulevard, and a variety of amenities, it’s a neighbourhood that offers the perfect blend of convenience and connection a wonderful place to call home. Don't miss your chance to see this one today. (id:63267)
Home overview
- Cooling None
- Heat type Forced air
- # total stories 2
- Construction materials Wood frame
- Fencing Fence
- # garage spaces 2
- # parking spaces 4
- Has garage (y/n) Yes
- # full baths 3
- # half baths 1
- # total bathrooms 4.0
- # of above grade bedrooms 3
- Flooring Ceramic tile, cork, hardwood
- Has fireplace (y/n) Yes
- Subdivision Hidden valley
- Lot dimensions 1121
- Lot size (acres) 0.2769953
- Building size 1766
- Listing # A2268209
- Property sub type Single family residence
- Status Active
- Bathroom (# of pieces - 3) 1.5m X 2.338m
Level: Basement - Furnace 3.377m X 4.624m
Level: Basement - Recreational room / games room 6.782m X 9.016m
Level: Basement - Dining room 3.024m X 3.048m
Level: Main - Living room 4.09m X 4.673m
Level: Main - Foyer 2.387m X 2.362m
Level: Main - Bathroom (# of pieces - 2) 1.5m X 1.6m
Level: Main - Kitchen 4.749m X 4.191m
Level: Main - Bathroom (# of pieces - 4) 1.576m X 2.566m
Level: Upper - Primary bedroom 4.292m X 3.658m
Level: Upper - Bathroom (# of pieces - 4) 2.463m X 3.557m
Level: Upper - Bedroom 3.377m X 2.896m
Level: Upper - Bedroom 3.377m X 3.633m
Level: Upper - Family room 3.886m X 3.658m
Level: Upper
- Listing source url Https://www.realtor.ca/real-estate/29056916/28-hidden-park-nw-calgary-hidden-valley
- Listing type identifier Idx

$-1,733
/ Month



