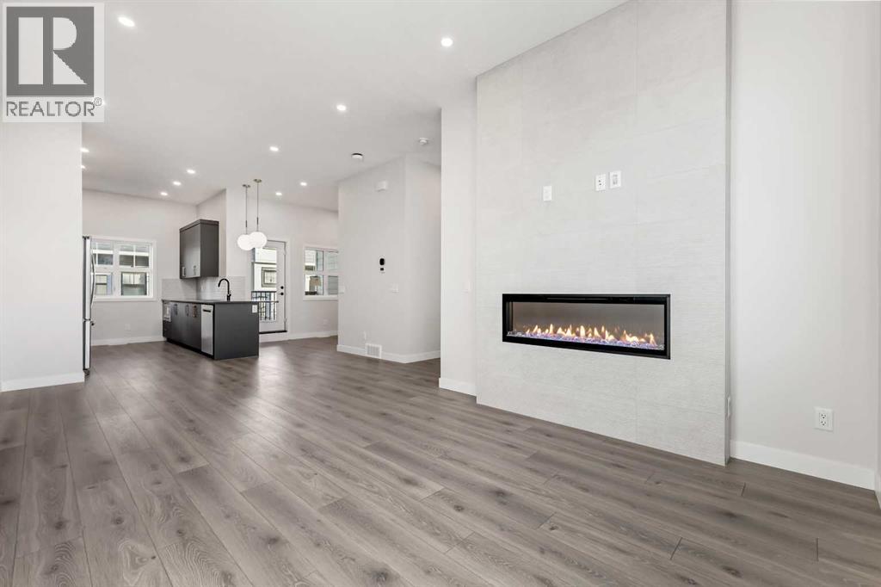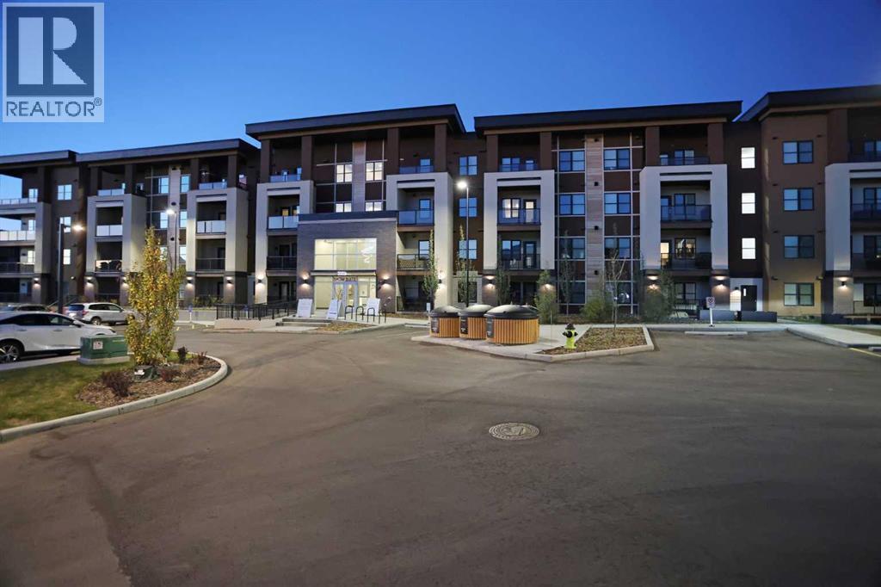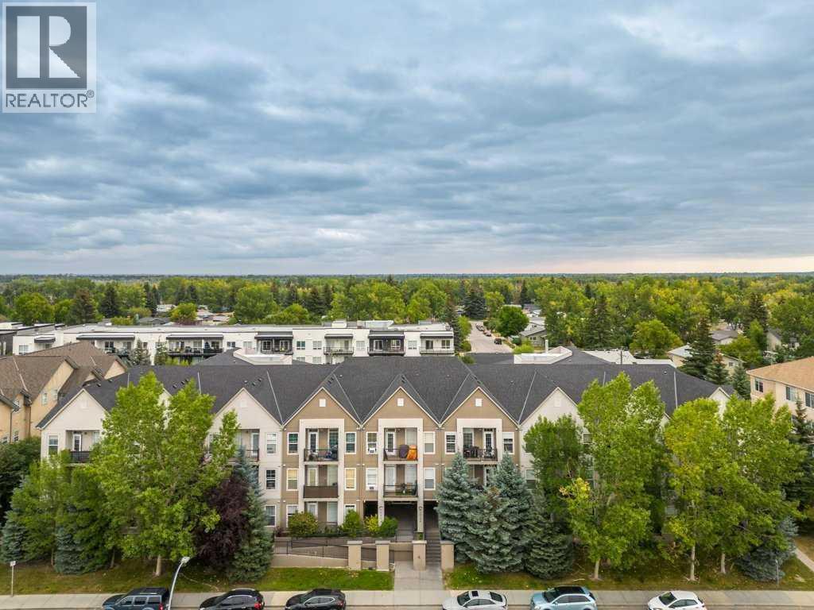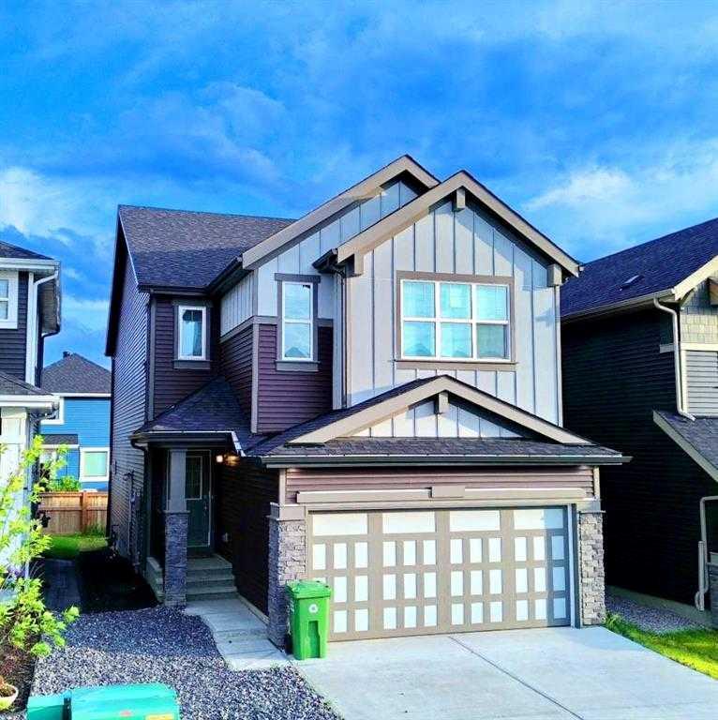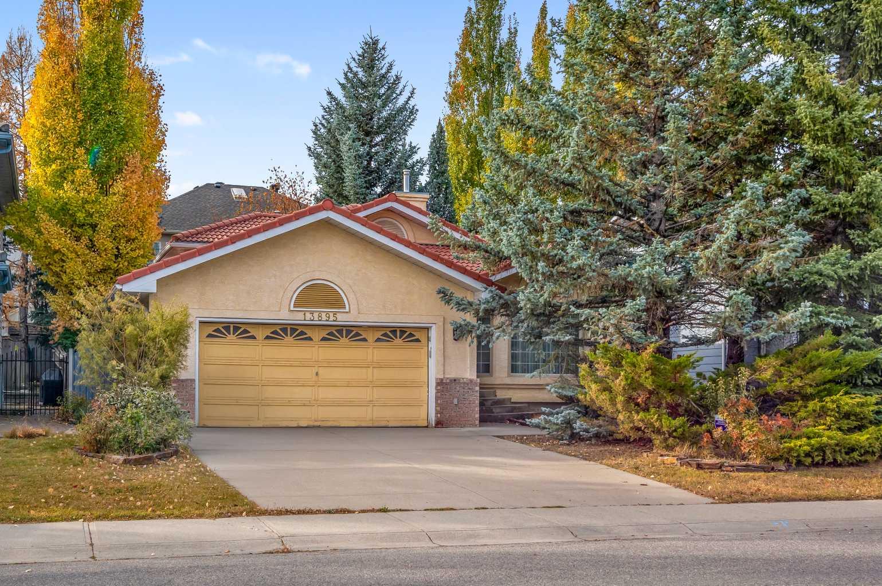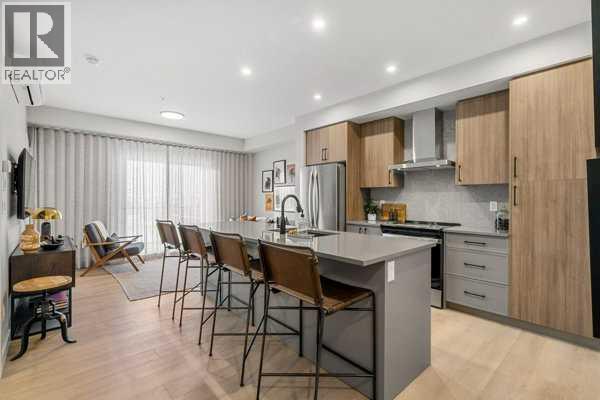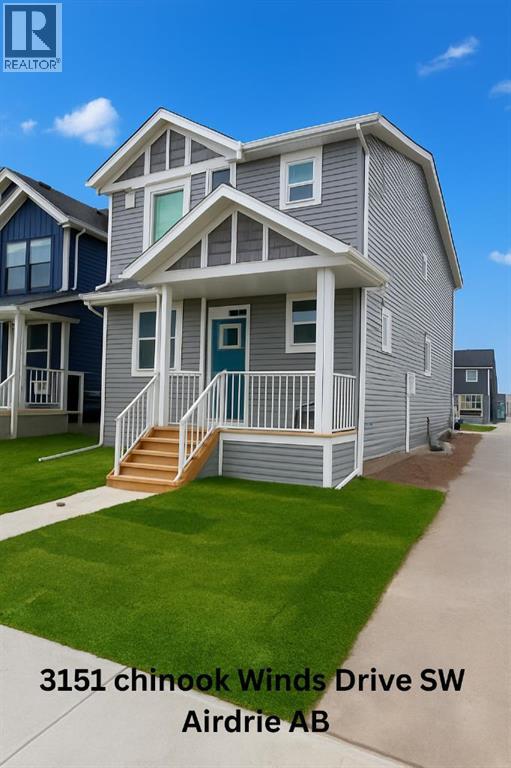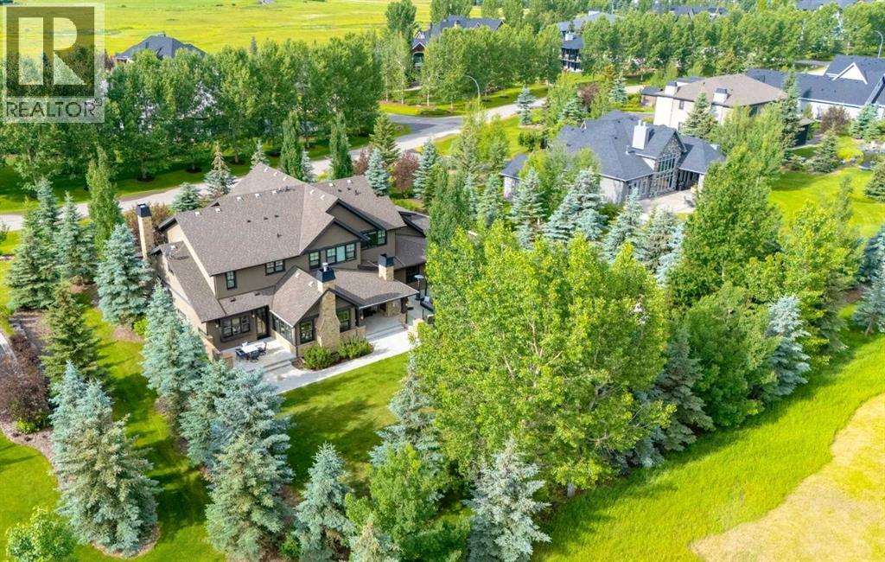
Highlights
Description
- Home value ($/Sqft)$725/Sqft
- Time on Houseful107 days
- Property typeSingle family
- Median school Score
- Lot size0.74 Acre
- Year built2012
- Mortgage payment
Welcome to this stately designer family home located in the exclusive gated community of Mackenas Country Estates. This luxury family home boasts nearly 7,000 square feet of developed living space. The exterior architecture has a classic timeless appeal with full bed natural stone detailing, dormer accents, solid concrete verandas and a mix of the highest quality of building materials from copper eavestroughs to wood soffits to vertical sash windows. Features include six bedrooms, an oversized, fully custom quadruple garage, an incredible home office, a full bar with a custom wine room, a state-of-the-art electronics Smart-Home system, a walk-through butlers pantry and a glorious sitting room with three sides of windows overlooking the gigantic backyard. Towering tray ceilings give this already large home an even grander feel and designer touches like board and baton wall detailing, eight-foot doors, exquisite millwork, eleven-inch baseboards, crown molding, custom hardware, spectacular marble tile designs, stunning designer lighting, and incredible outdoor living spaces boast the quality expected in a ROCKWOOD CUSTOM HOME. Oak hardwood floors, in-floor radiant heat in the lower level and garage, top of the line gas fireplaces and a Wolf and Sub-Zero appliance package add the outstanding extras. This home must be seen to experience the impeccable craftsmanship, pristine millwork detailing and magazine-quality interior design. Backing onto mature evergreen trees, this .74-acre lot has incredible landscaping and truly feels like living in the country while only being a few minutes outside the city limits. (id:63267)
Home overview
- Cooling Central air conditioning
- Heat type Forced air, in floor heating
- Sewer/ septic Septic system
- # total stories 2
- Construction materials Wood frame
- Fencing Not fenced
- # parking spaces 8
- Has garage (y/n) Yes
- # full baths 5
- # half baths 1
- # total bathrooms 6.0
- # of above grade bedrooms 6
- Flooring Carpeted, cork, hardwood, tile
- Has fireplace (y/n) Yes
- Community features Pets allowed
- Subdivision Mackenas estates
- Directions 2010566
- Lot desc Landscaped, lawn
- Lot dimensions 0.74
- Lot size (acres) 0.74
- Building size 4484
- Listing # A2239798
- Property sub type Single family residence
- Status Active
- Bedroom 4.115m X 3.862m
Level: 2nd - Bedroom 4.115m X 3.658m
Level: 2nd - Other 3.633m X 4.395m
Level: 2nd - Bedroom 4.115m X 3.81m
Level: 2nd - Primary bedroom 5.182m X 5.157m
Level: 2nd - Bathroom (# of pieces - 5) Measurements not available
Level: 2nd - Bathroom (# of pieces - 4) Measurements not available
Level: 2nd - Bathroom (# of pieces - 4) Measurements not available
Level: 2nd - Other 3.886m X 2.947m
Level: Basement - Bedroom 3.786m X 3.024m
Level: Basement - Media room 4.42m X 4.52m
Level: Basement - Laundry 2.871m X 3.124m
Level: Basement - Bedroom 3.938m X 4.471m
Level: Basement - Bathroom (# of pieces - 3) Measurements not available
Level: Basement - Recreational room / games room 5.005m X 8.306m
Level: Basement - Bathroom (# of pieces - 3) Measurements not available
Level: Basement - Wine cellar 3.149m X 3.328m
Level: Basement - Dining room 5.157m X 3.987m
Level: Main - Great room 5.157m X 5.386m
Level: Main - Kitchen 5.944m X 5.334m
Level: Main
- Listing source url Https://www.realtor.ca/real-estate/28628556/28-mackenas-way-rural-rocky-view-county-mackenas-estates
- Listing type identifier Idx

$-8,367
/ Month

