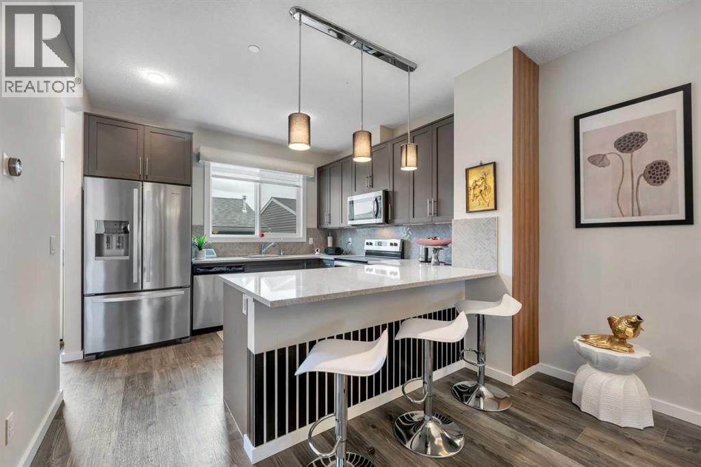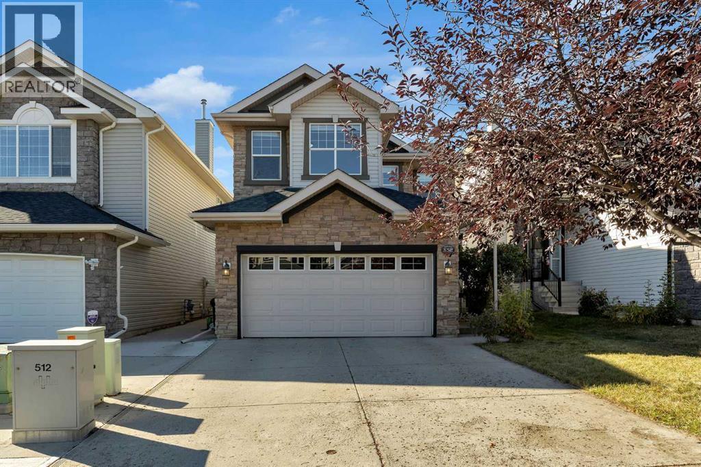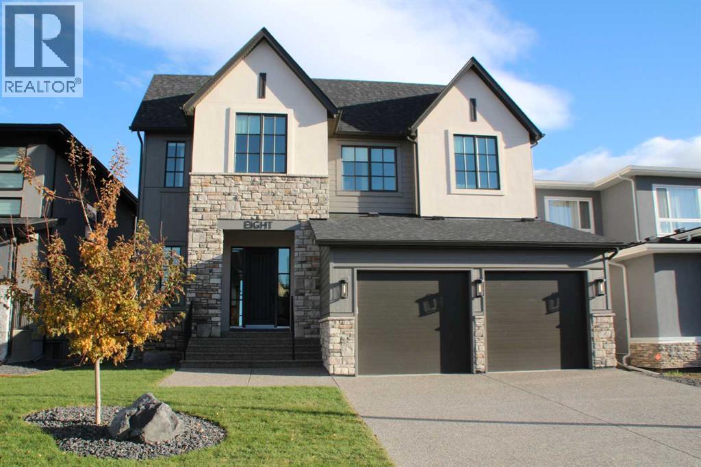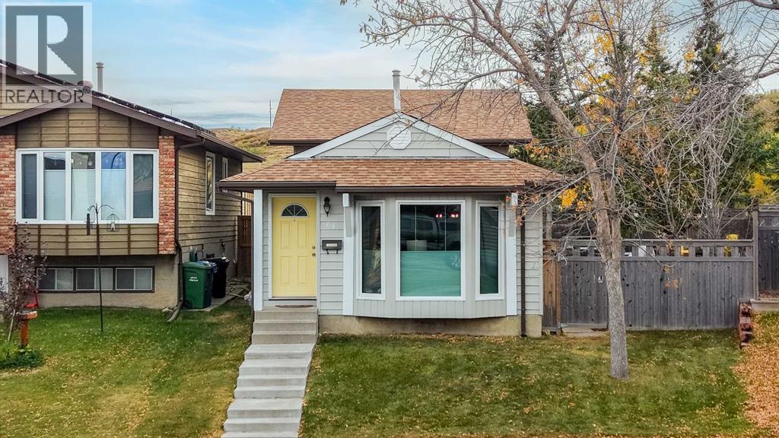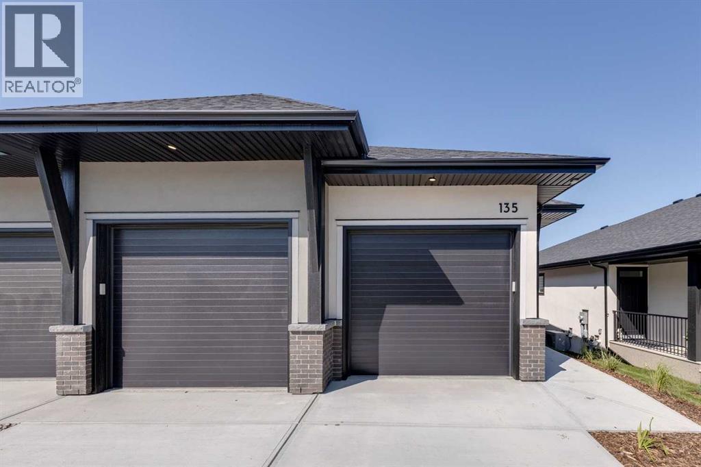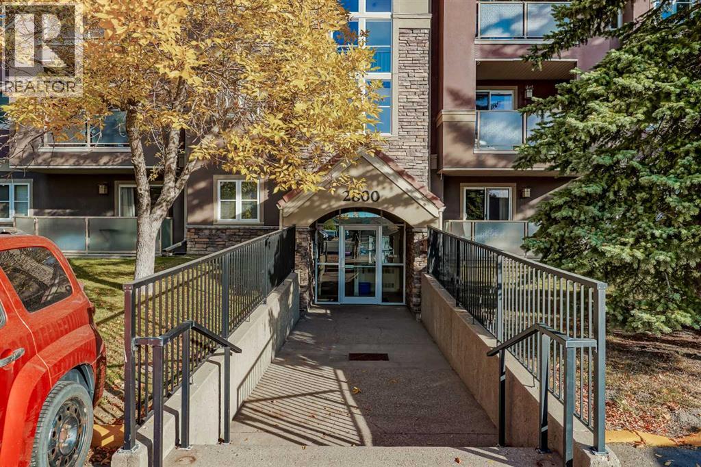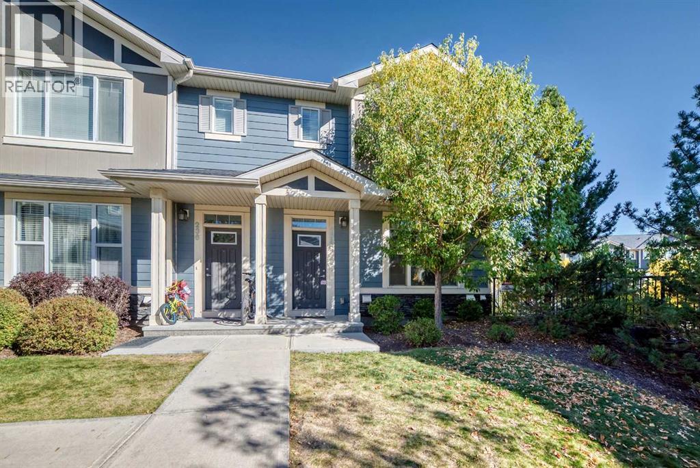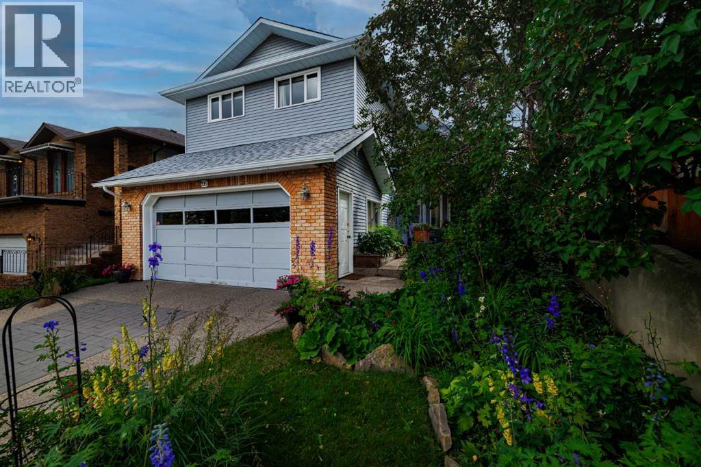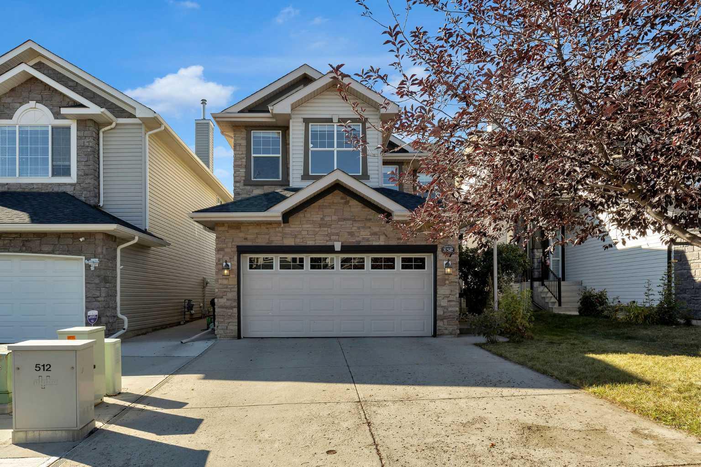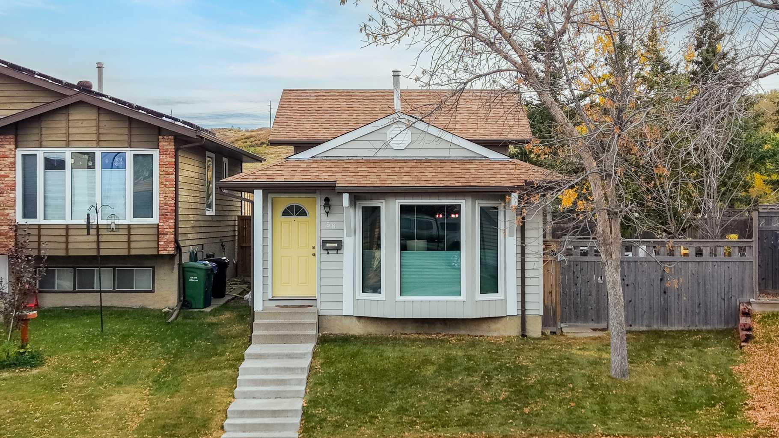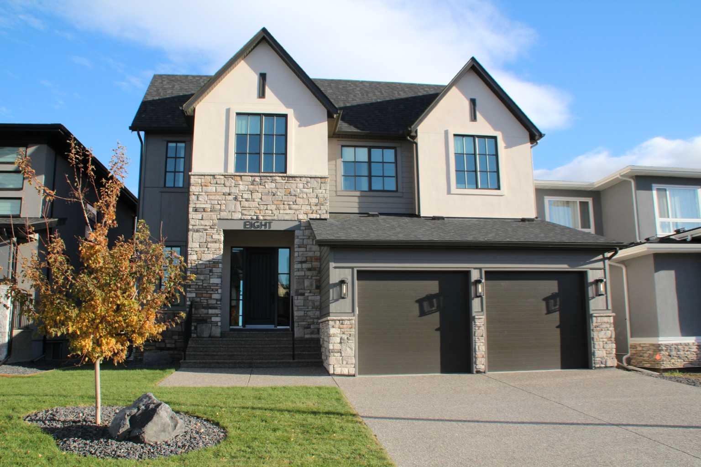- Houseful
- AB
- Calgary
- Panorama Hills
- 28 Panton Ct NW
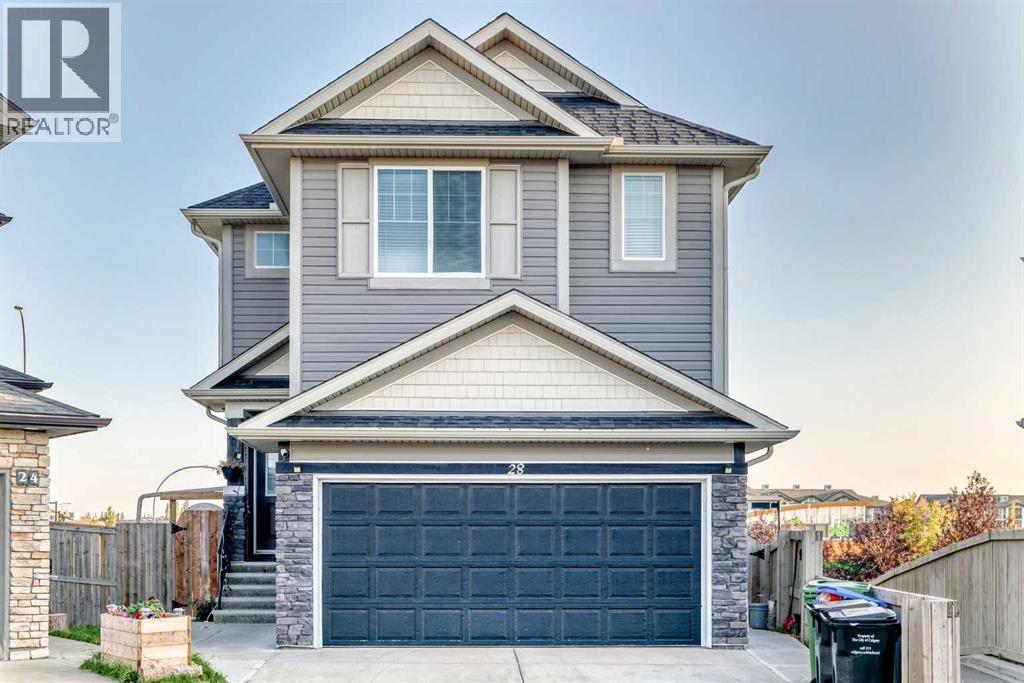
Highlights
Description
- Home value ($/Sqft)$387/Sqft
- Time on Houseful10 days
- Property typeSingle family
- Neighbourhood
- Median school Score
- Lot size4,532 Sqft
- Year built2013
- Garage spaces2
- Mortgage payment
HEART OF PANORAMA HILLS: ABSOLUTELY STUNNING 4 BBEDROOM HOUSE WITH A FULLY DEVELOPED HUGE 1 BEDROOM WALKOUT BASEMENT SUITE-ILEGAL IN THE HEART OF PANORAMA HILLS. THIS BEAUTIFULL HOME HAS BEEN UPGRADED AND FEATURES A BRIGHT LIVING ROOM WITH FIRE PLACE, GOURMET KITCHEN WITH UPGRADED STAINLESS STEEL APPLIANCES AND GRANITE COUNTER TOPS. BRIGHT OPEN MAIN FLOOR PLANS WITH BEAUTIFUL FLOORING.A SPACIOUS DECK OFF GTHE KITCHEN WITH VERY NICE AND SPECTACULAR VIEWSHUGE BRIGHT BONUS ROOM WITH VAULTED CEILINGS. WELL APPOINTED MASTER SUITE WITH WITH HUGE WALK IN CLOSET AND 5 PIECES ENSUITE WITH HIS AND HERS SINK, TWO OTHER GOOD SIZE BEDROOMS AND A SECOND FLOOR LAUNDRY COMPLETES THE UPPER LEVEL.. BRAND NEW HUGE WALK OUT BASEMENT SUITE-,ILLEGAL FULLY FINISHED WITH HUGE FAMILY ROOM, ONE BEDROOM SINK AND CABINETSS, , 4 PIECES BATHROOM, LAUNDRY ROOM ROOM , SEPERATE ENTRANCE. PROFESSIONALLY LANDSCAPED SUNNY SOUTH WEST BACKYARD WITH FENCED. THIS LOVELY HOME IS WALKING DISTANCE TO ALL AMENITIES, SCHOOLS,TRANSIT, SHOPPING, , PARKS AND MORE !!!!!!!!!! (id:63267)
Home overview
- Cooling Central air conditioning
- Heat type Forced air
- # total stories 2
- Construction materials Poured concrete
- Fencing Fence
- # garage spaces 2
- # parking spaces 2
- Has garage (y/n) Yes
- # full baths 3
- # half baths 1
- # total bathrooms 4.0
- # of above grade bedrooms 4
- Flooring Carpeted, ceramic tile, other
- Has fireplace (y/n) Yes
- Subdivision Panorama hills
- Lot desc Landscaped
- Lot dimensions 421
- Lot size (acres) 0.10402767
- Building size 2133
- Listing # A2260610
- Property sub type Single family residence
- Status Active
- Living room / dining room 7.035m X 5.029m
Level: Basement - Kitchen 3.786m X 1.753m
Level: Basement - Laundry 6.578m X 2.996m
Level: Basement - Bedroom 3.557m X 2.539m
Level: Basement - Bathroom (# of pieces - 4) 2.691m X 1.728m
Level: Basement - Other 7.087m X 3.149m
Level: Basement - Bathroom (# of pieces - 2) 1.6m X 1.448m
Level: Main - Living room 4.243m X 3.633m
Level: Main - Other 2.819m X 2.006m
Level: Main - Pantry 1.6m X 2.134m
Level: Main - Kitchen 4.215m X 3.682m
Level: Main - Other 2.262m X 2.057m
Level: Main - Other 3.481m X 2.947m
Level: Main - Dining room 3.2m X 3.481m
Level: Main - Bathroom (# of pieces - 5) 3.328m X 2.871m
Level: Upper - Primary bedroom 4.953m X 3.557m
Level: Upper - Bathroom (# of pieces - 4) 2.719m X 1.5m
Level: Upper - Laundry 2.743m X 2.033m
Level: Upper - Other 3.328m X 1.548m
Level: Upper - Bonus room 4.749m X 3.786m
Level: Upper
- Listing source url Https://www.realtor.ca/real-estate/28923371/28-panton-court-nw-calgary-panorama-hills
- Listing type identifier Idx

$-2,200
/ Month

