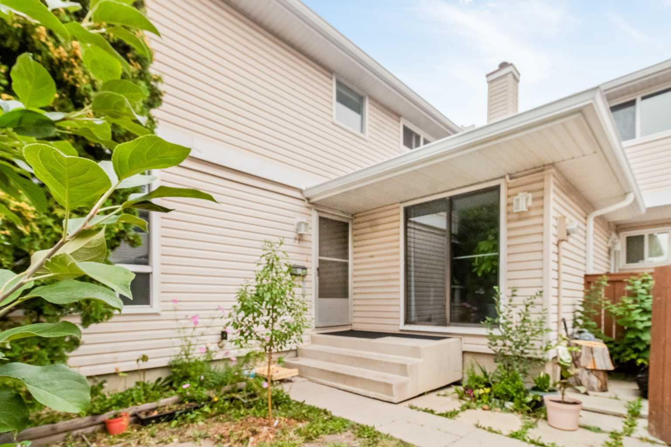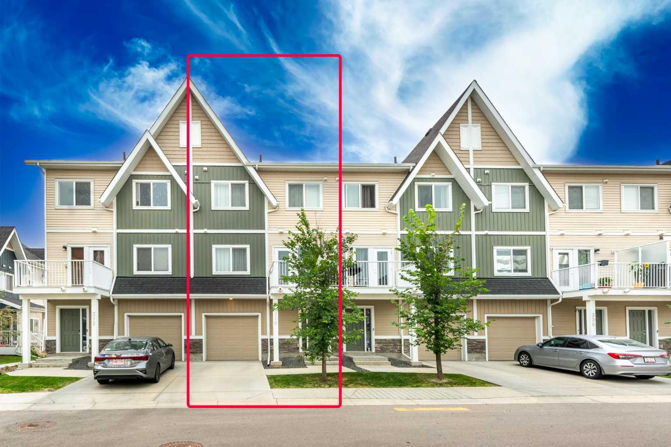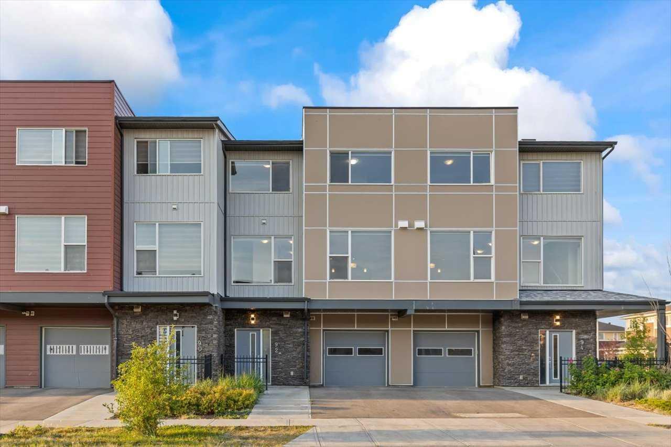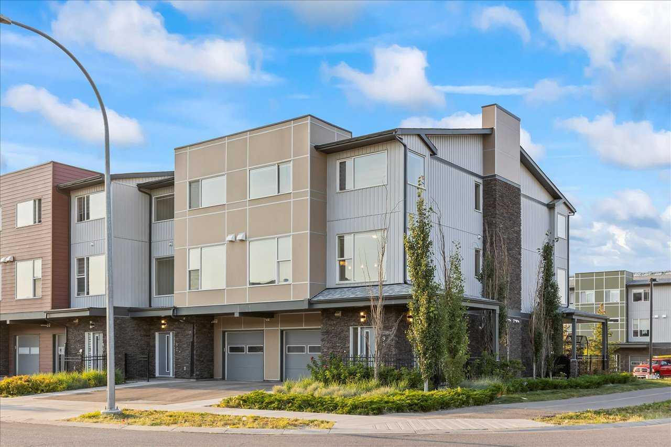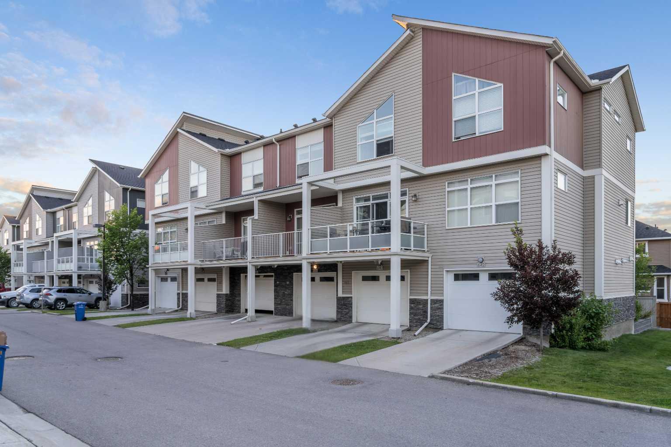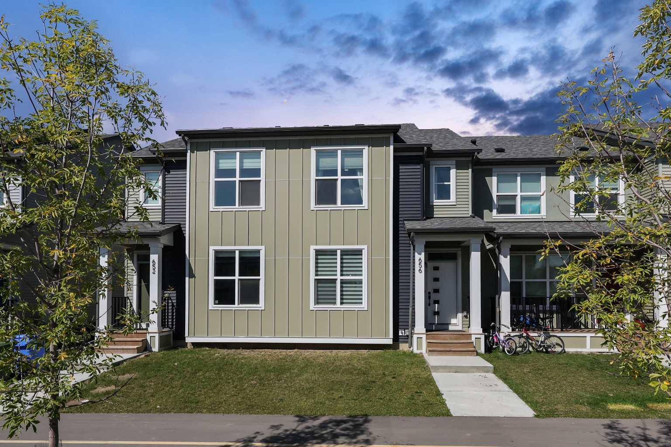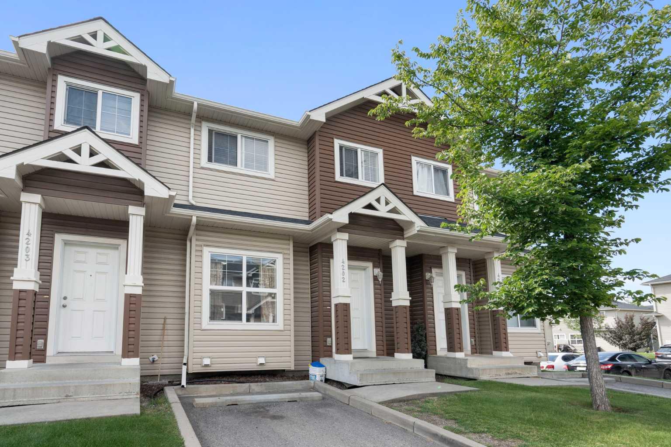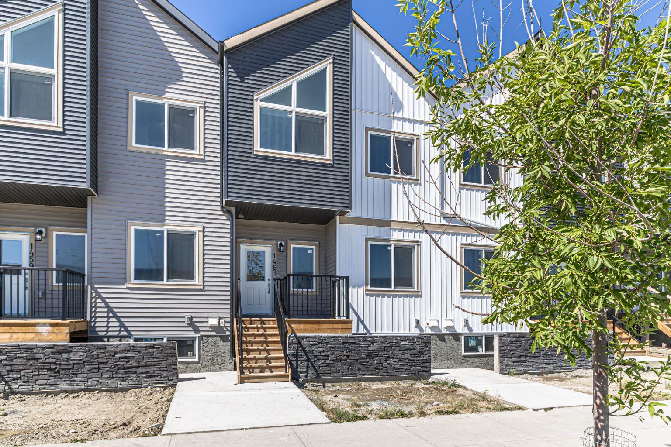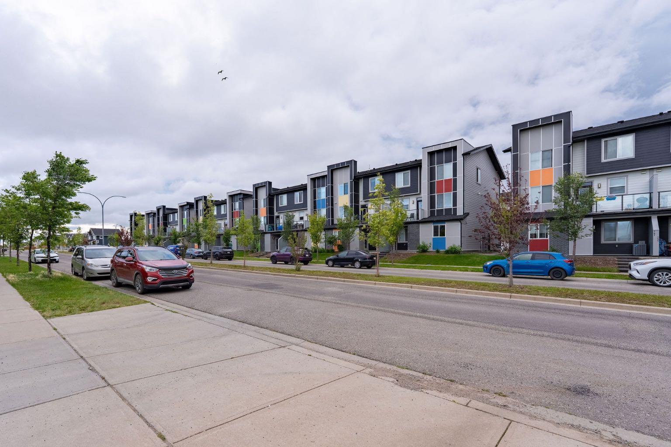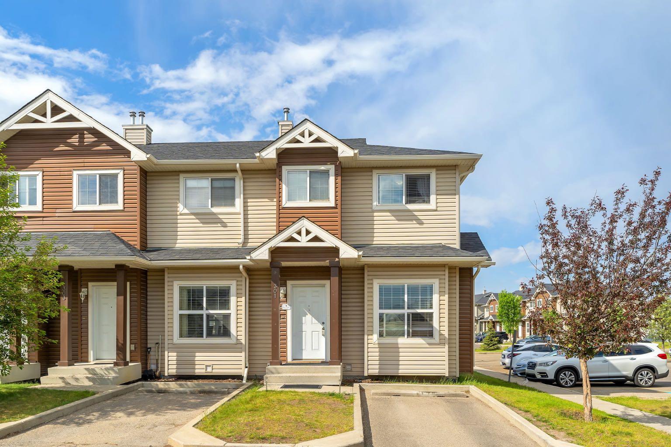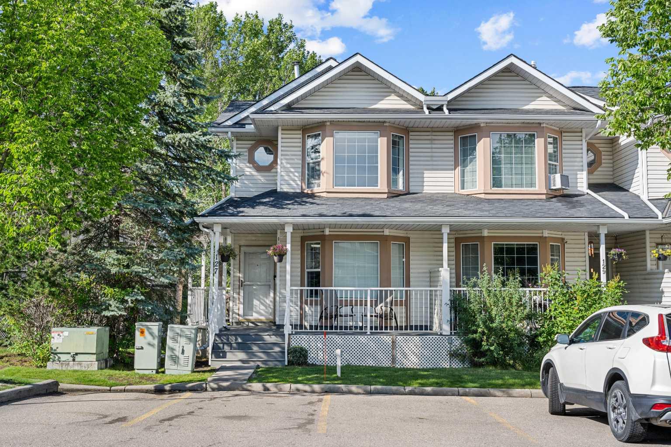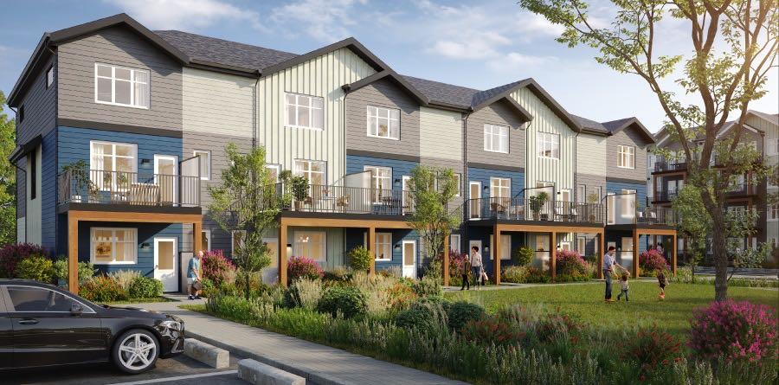
28 Red Embers Plaza Ne Unit 103
28 Red Embers Plaza Ne Unit 103
Highlights
Description
- Home value ($/Sqft)$282/Sqft
- Time on Houseful80 days
- Property typeResidential
- Style3 (or more) storey
- Neighbourhood
- Median school Score
- Year built2026
- Mortgage payment
Discover modern living with a strong sense of community at Redstone Square. This brand-new townhome by StreetSide Developments features 3 bedrooms, 2.5 bathrooms, and a well-designed floorplan that blends comfort and contemporary style. Located in Calgary’s dynamic northeast community of Redstone, the home includes full new home warranty coverage for added peace of mind. Step inside to find a stylish interior with luxury vinyl plank flooring on the main level, knockdown ceilings, and a professionally selected lighting package. The kitchen showcases sleek slab-style cabinetry with 42” uppers, soft-close doors and drawers, polished white quartz countertops, a full tile backsplash, and stainless steel appliances. A chrome Moen high-arc faucet with pull-down sprayer and USB-C outlets in both the kitchen and primary bedroom add everyday functionality with a modern edge. Upstairs, the spacious primary retreat offers a matching vanity with quartz counters and added drawer storage, while the ensuite and secondary bathrooms feature high-efficiency fixtures and elegant finishes. Bedrooms are finished with plush carpet and a thick 8lb underlay, ensuring cozy comfort. Practical upgrades include a high-efficiency gas furnace, 50-gallon hot water tank, digital thermostat, rough-ins for air conditioning and a BBQ gas line. Redstone Square is designed for connection and convenience, with beautifully landscaped courtyards and green spaces that encourage outdoor gatherings and everyday relaxation. And with a future commercial hub just a short walk away, shopping, dining, and daily essentials will be right at your doorstep. Experience the best of new urban living—welcome to Redstone Square
Home overview
- Cooling None
- Heat type Energy star qualified equipment, forced air
- Pets allowed (y/n) Yes
- Building amenities None
- Construction materials Vinyl siding
- Roof Asphalt shingle
- Fencing Partial
- # parking spaces 2
- Has garage (y/n) Yes
- Parking desc Double garage attached
- # full baths 2
- # half baths 1
- # total bathrooms 3.0
- # of above grade bedrooms 3
- Flooring Carpet, vinyl
- Appliances Dishwasher, microwave, range, refrigerator, washer/dryer
- Laundry information Upper level
- County Calgary
- Subdivision Redstone
- Zoning description M-1
- Directions Clisteli
- Exposure N
- Lot desc Landscaped
- New construction (y/n) Yes
- Building size 1780
- Mls® # A2231734
- Property sub type Townhouse
- Status Active
- Tax year 2025
- Listing type identifier Idx

$-1,011
/ Month

