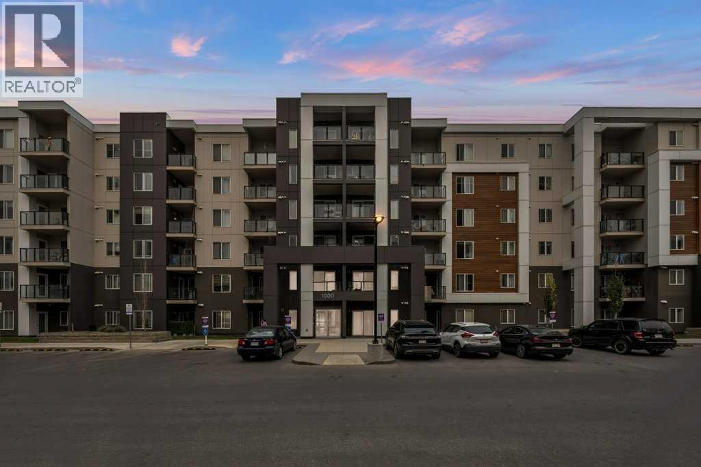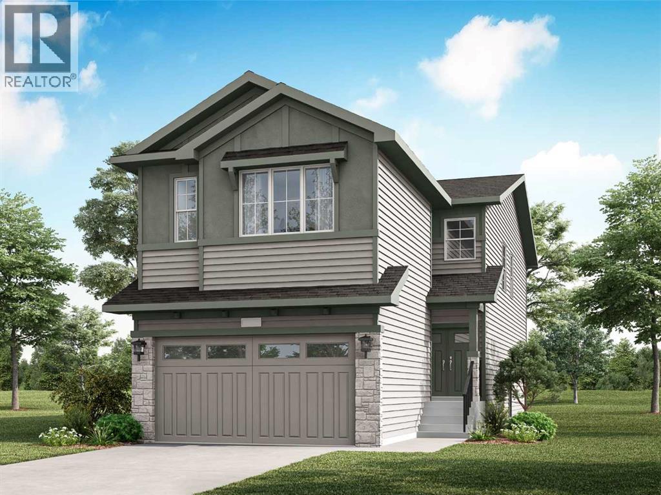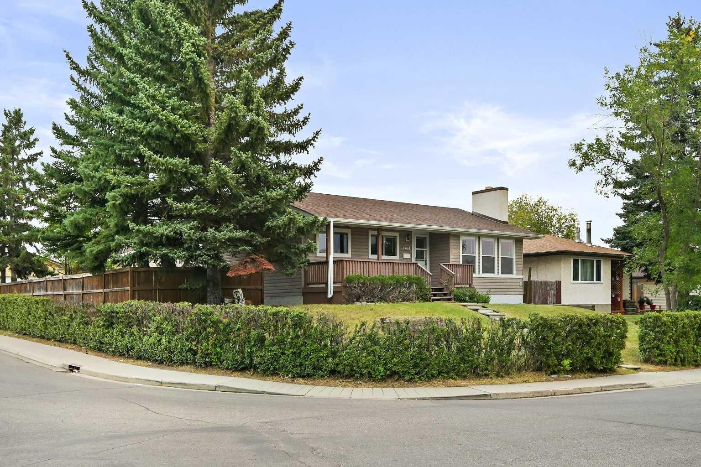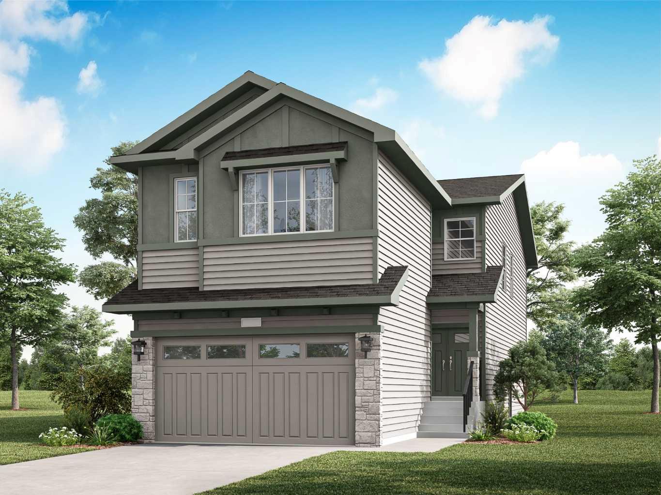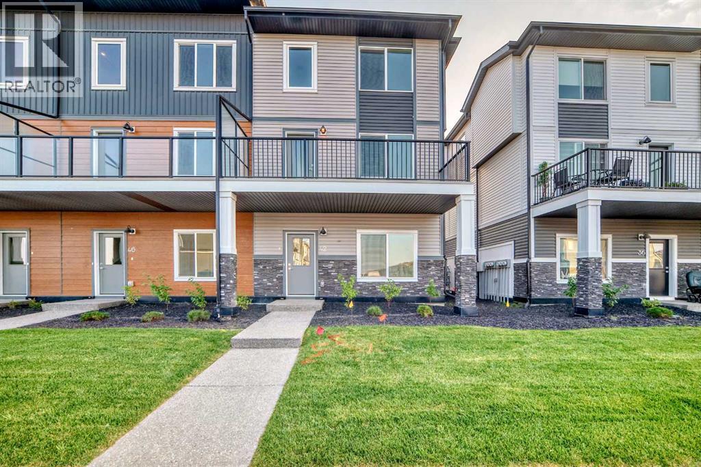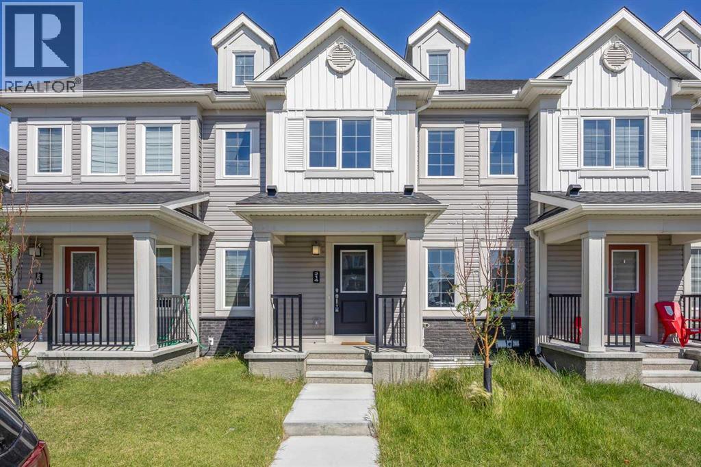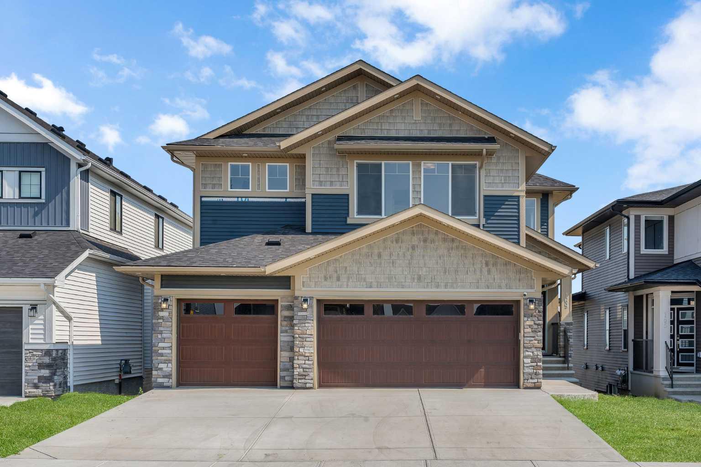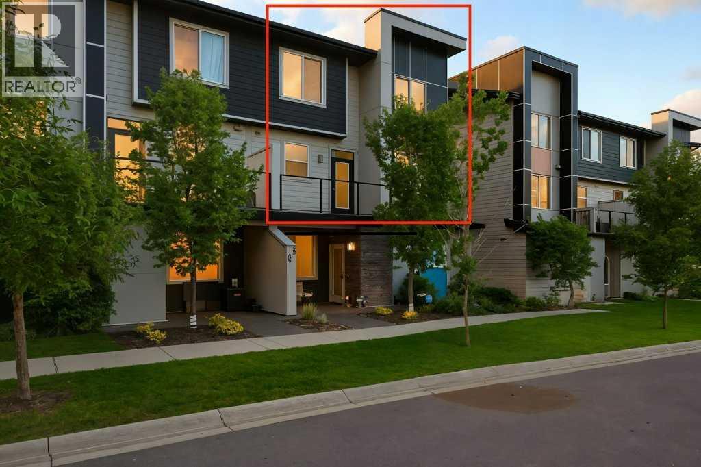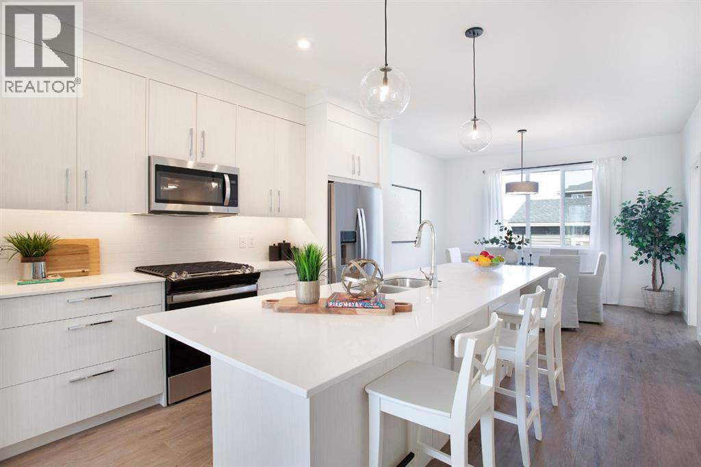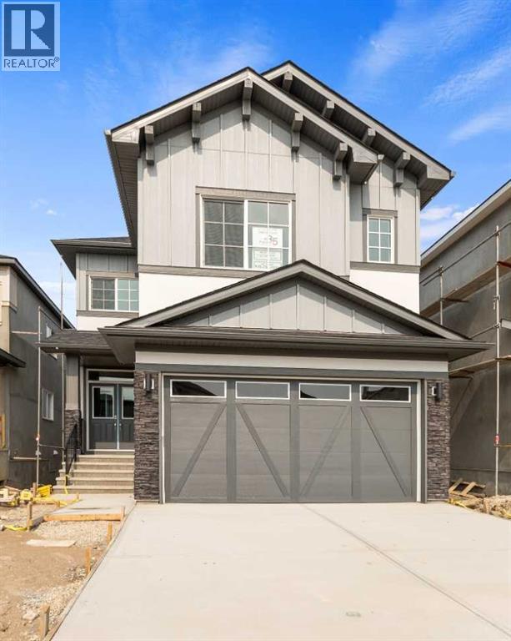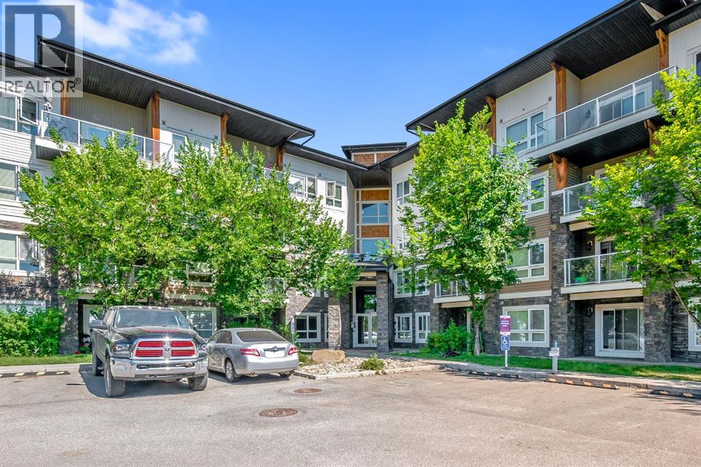- Houseful
- AB
- Calgary
- Saddle Ridge
- 28 Saddleland Dr NE
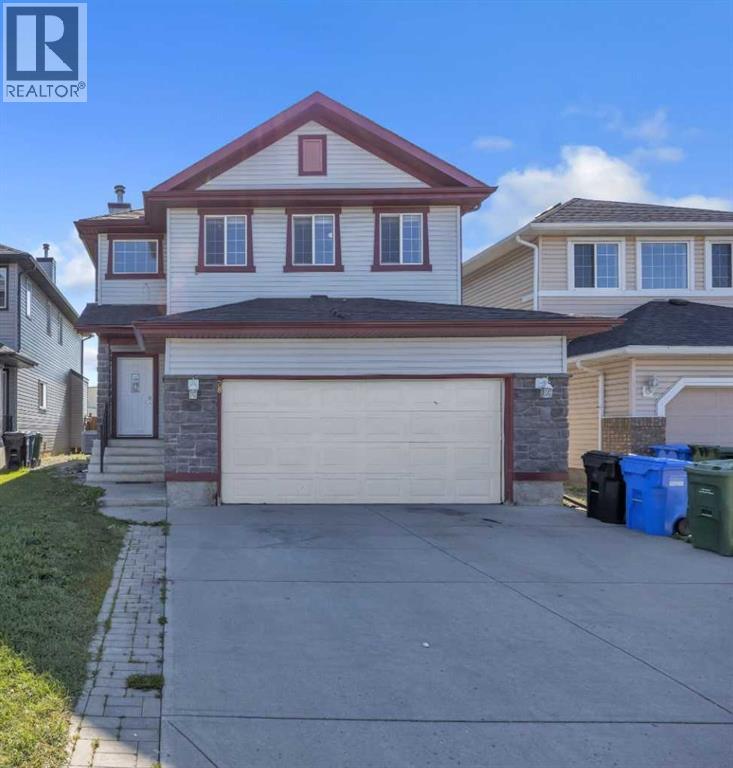
Highlights
Description
- Home value ($/Sqft)$304/Sqft
- Time on Houseful52 days
- Property typeSingle family
- Neighbourhood
- Median school Score
- Lot size3,897 Sqft
- Year built2006
- Garage spaces2
- Mortgage payment
Discover incredible value in this fully finished 5-bedroom detached home with a separate-entry basement suite (illegal), perfectly situated in the vibrant and family-friendly community of Saddleridge, NE Calgary. With two spacious living areas on the main floor, a large bonus room upstairs, and a front-attached double garage, this home is designed for modern family living. Enjoy scenic green space and mountain views, a cozy fireplace, central air conditioning, central vacuum, furnace-2, hot tank-2 and generous walk-in closets. The primary bedroom features a private loft retreat, adding extra comfort and charm. The large backyard with a huge deck opens directly to a playground—perfect for kids and entertaining. Two bedroom basement suite adds flexibility for extended family or guests. Located close to top schools, parks, shopping, Calgary Airport, and Stoney Trail, this is the ideal home for families looking for space, comfort, and convenience in a growing community. (id:63267)
Home overview
- Cooling Central air conditioning
- Heat type Forced air
- # total stories 2
- Fencing Fence
- # garage spaces 2
- # parking spaces 4
- Has garage (y/n) Yes
- # full baths 3
- # half baths 1
- # total bathrooms 4.0
- # of above grade bedrooms 5
- Flooring Carpeted, hardwood, tile
- Has fireplace (y/n) Yes
- Subdivision Saddle ridge
- Directions 2242156
- Lot dimensions 362
- Lot size (acres) 0.08944897
- Building size 2414
- Listing # A2237518
- Property sub type Single family residence
- Status Active
- Bonus room 5.37m X 4.81m
Level: 2nd - Bedroom 3.45m X 4.63m
Level: 2nd - Bedroom 2.74m X 4.28m
Level: 2nd - Bathroom (# of pieces - 4) 2.36m X 2.5m
Level: 2nd - Bathroom (# of pieces - 4) 3.63m X 3.18m
Level: 2nd - Loft 2.31m X 2.69m
Level: 2nd - Primary bedroom 5.38m X 7m
Level: 2nd - Furnace 3.22m X 4.72m
Level: Basement - Bedroom 3.3m X 3.55m
Level: Basement - Laundry 2.28m X 1.46m
Level: Basement - Living room / dining room 5.68m X 9.65m
Level: Basement - Bathroom (# of pieces - 4) 2.17m X 1.45m
Level: Basement - Bedroom 4.49m X 3.45m
Level: Basement - Dining room 3.4m X 3.03m
Level: Main - Living room 4.67m X 3.66m
Level: Main - Family room 4.67m X 3.86m
Level: Main - Foyer 3.42m X 3.86m
Level: Main - Kitchen 3.56m X 4.01m
Level: Main - Breakfast room 3.56m X 2.53m
Level: Main - Bathroom (# of pieces - 2) 1.4m X 1.49m
Level: Main
- Listing source url Https://www.realtor.ca/real-estate/28604320/28-saddleland-drive-ne-calgary-saddle-ridge
- Listing type identifier Idx

$-1,960
/ Month

