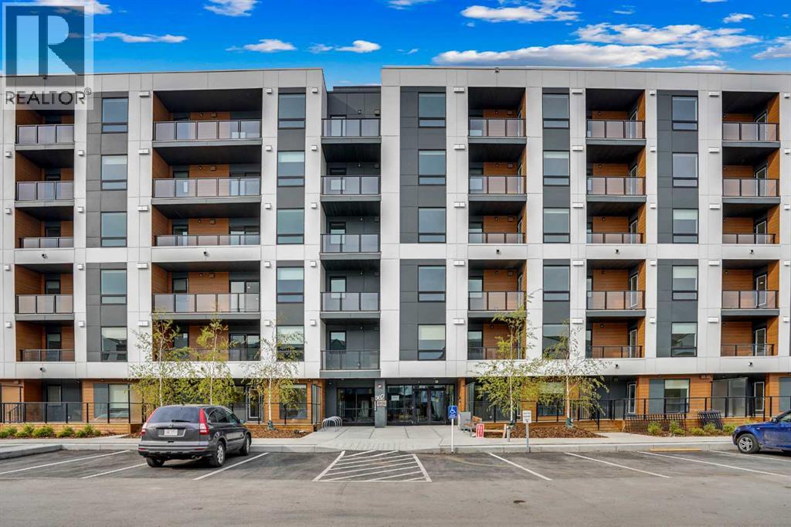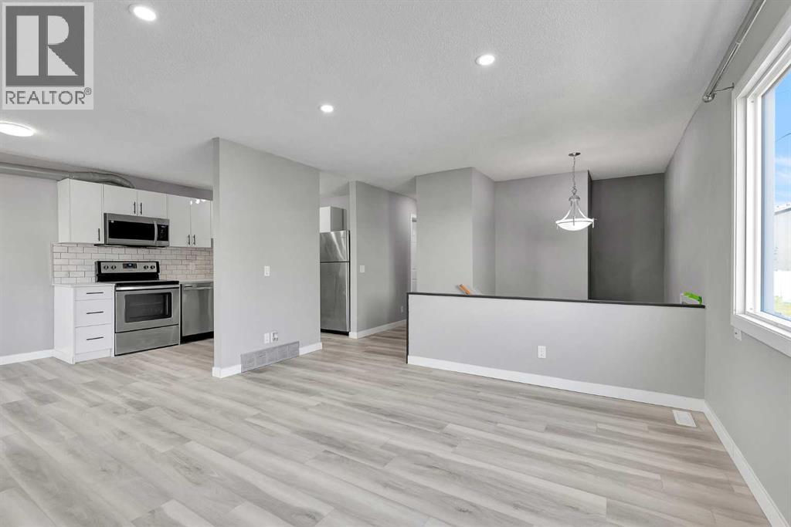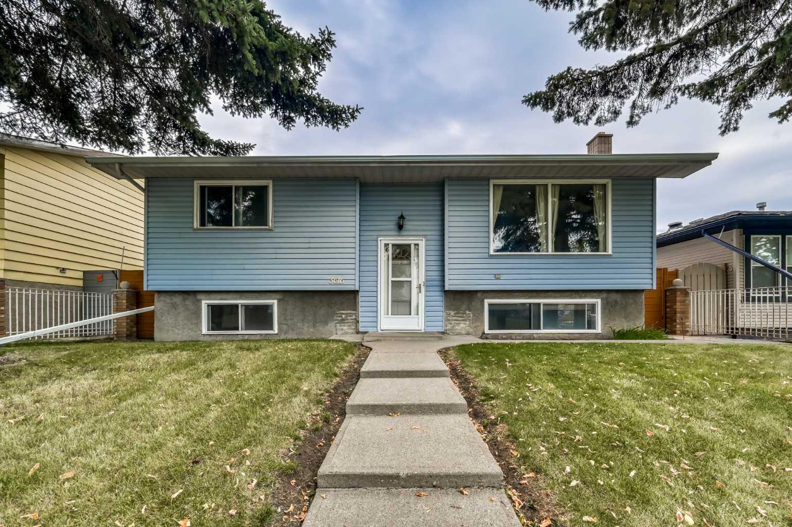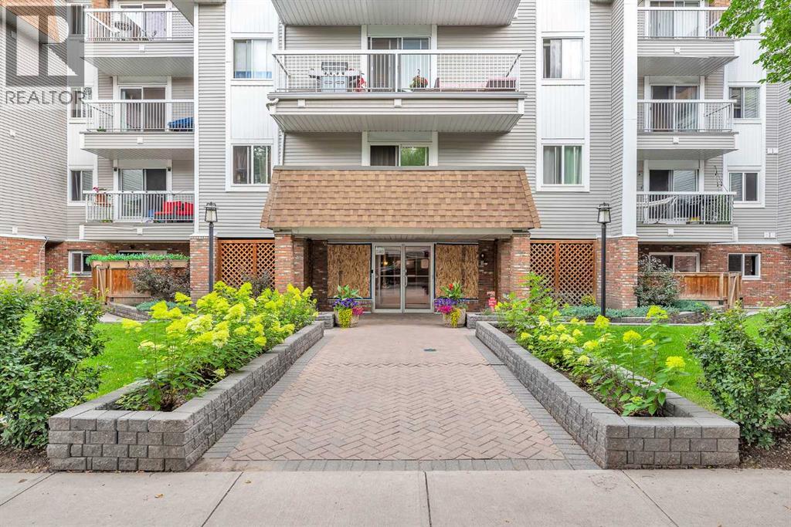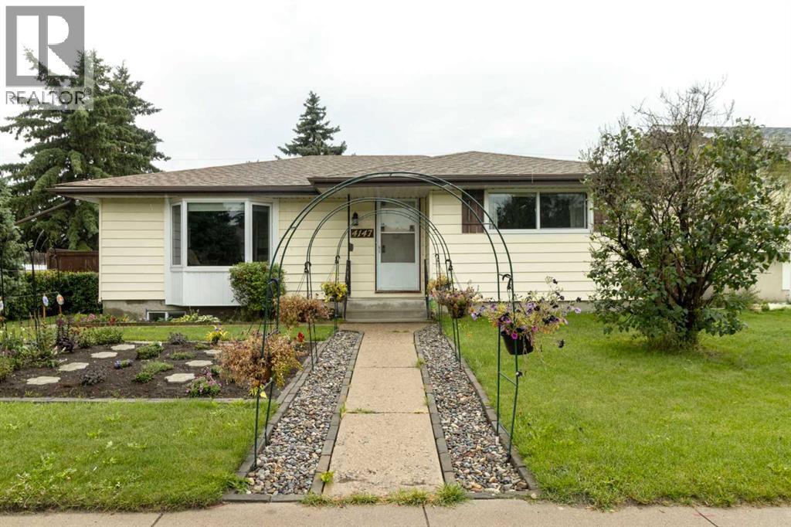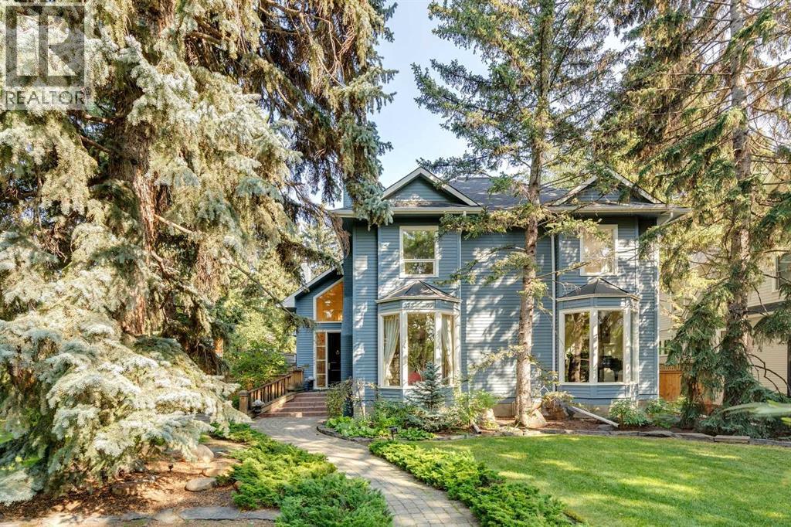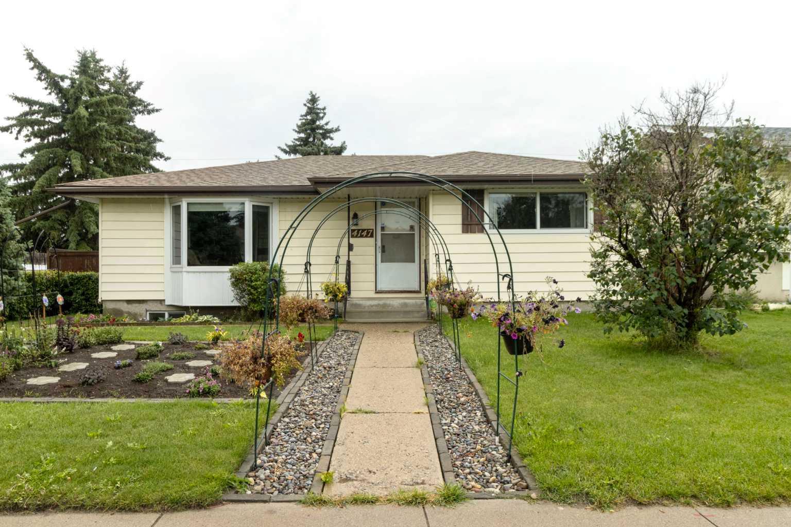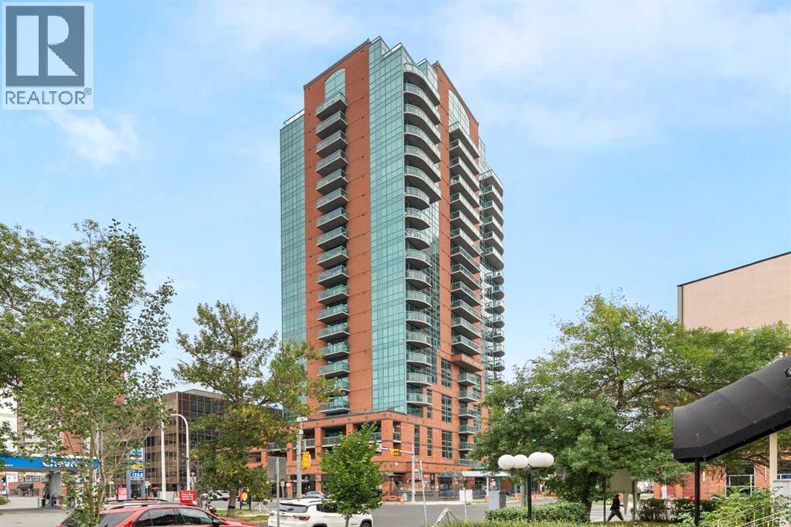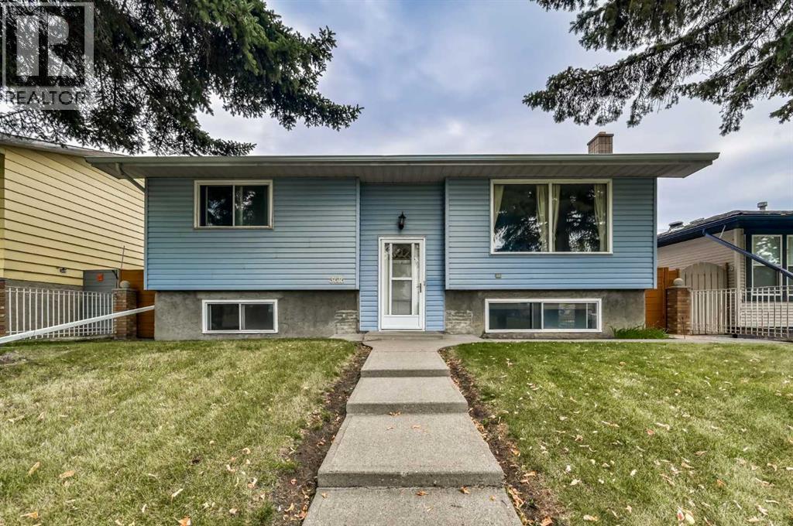
Highlights
Description
- Home value ($/Sqft)$516/Sqft
- Time on Housefulnew 1 hour
- Property typeSingle family
- StyleBi-level
- Neighbourhood
- Median school Score
- Year built1974
- Garage spaces2
- Mortgage payment
This 1974 BI-LEVEL in Dover is perfect for a HANDYMAN, INVESTOR, or anyone ready for a RENOVATION project—yet it’s COMPLETELY LIVABLE as-is. Located directly across from a HUGE FIELD and SCHOOL, with quick access to SHOPPING, MAIN ROADS, and additional schools. The main floor offers 2 OVERSIZED BEDROOMS, a full bath, and a MASSIVE WEST-FACING LIVING ROOM with a BIG WINDOW that fills the space with natural light. Kitchen and dining area back onto a HUGE BACKYARD with COVERED DECK. Outside, there’s an OVERSIZED DOUBLE DETACHED GARAGE with BACK ALLEY access, plus a GRANDFATHERED WORKSHOP above—ideal for STORAGE, HOBBIES, or a HOME BUSINESS. The DEVELOPED BASEMENT features a WOOD-BURNING FIREPLACE, large family room, an ADDITIONAL BEDROOM with BIG WINDOW, a den, and another full bathroom. A rare chance to secure a property with SPACE, CHARACTER, and ENDLESS POTENTIAL in a prime location. (id:63267)
Home overview
- Cooling None
- Heat source Natural gas
- Heat type Other, forced air
- Construction materials Poured concrete
- Fencing Fence
- # garage spaces 2
- # parking spaces 2
- Has garage (y/n) Yes
- # full baths 2
- # total bathrooms 2.0
- # of above grade bedrooms 3
- Flooring Carpeted, ceramic tile, laminate, vinyl
- Has fireplace (y/n) Yes
- Subdivision Dover
- Lot dimensions 4500
- Lot size (acres) 0.10573308
- Building size 920
- Listing # A2256826
- Property sub type Single family residence
- Status Active
- Bedroom 3.453m X 3.252m
Level: Basement - Furnace 3.149m X 2.896m
Level: Basement - Bathroom (# of pieces - 3) 2.262m X 1.448m
Level: Basement - Recreational room / games room 6.706m X 5.081m
Level: Basement - Den 2.362m X 3.024m
Level: Basement - Storage 3.453m X 0.939m
Level: Basement - Dining room 3.1m X 2.819m
Level: Main - Bedroom 3.277m X 3.682m
Level: Main - Bathroom (# of pieces - 4) 3.024m X 1.5m
Level: Main - Bedroom 2.996m X 3.606m
Level: Main - Other 3.1m X 2.591m
Level: Main - Living room 4.319m X 5.282m
Level: Main
- Listing source url Https://www.realtor.ca/real-estate/28858502/3616-28-street-se-calgary-dover
- Listing type identifier Idx

$-1,267
/ Month

