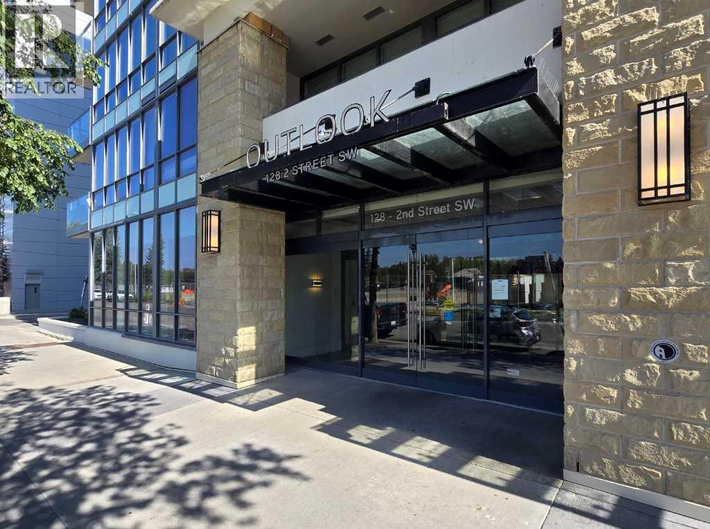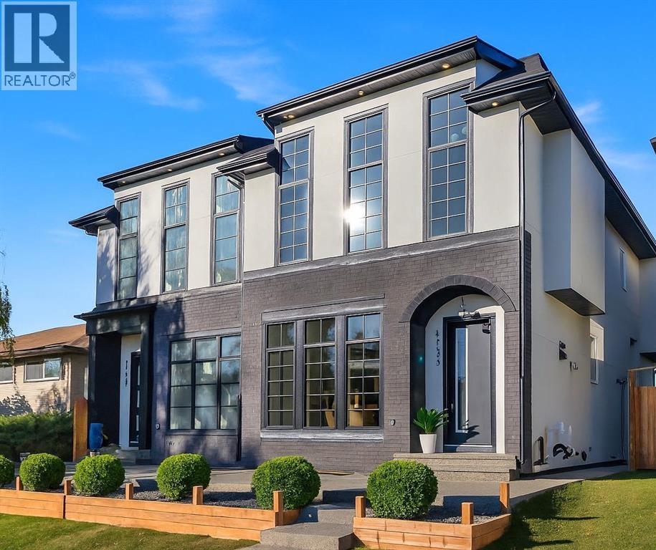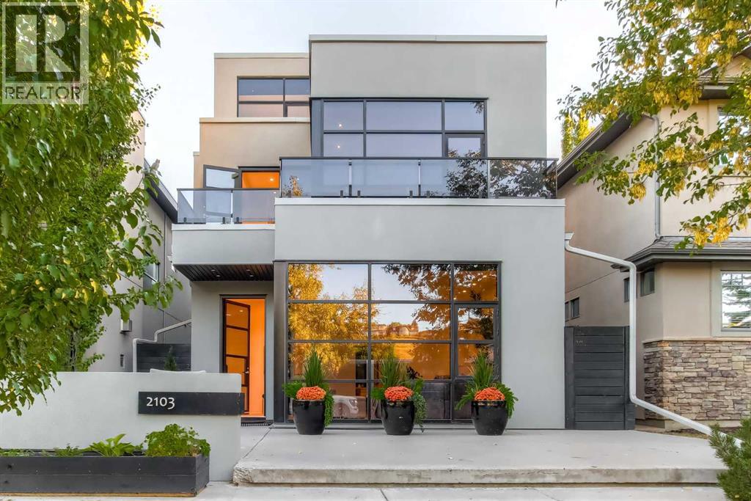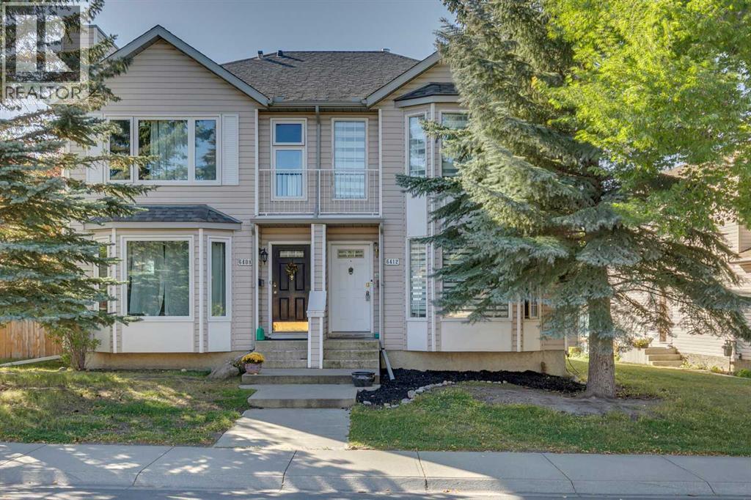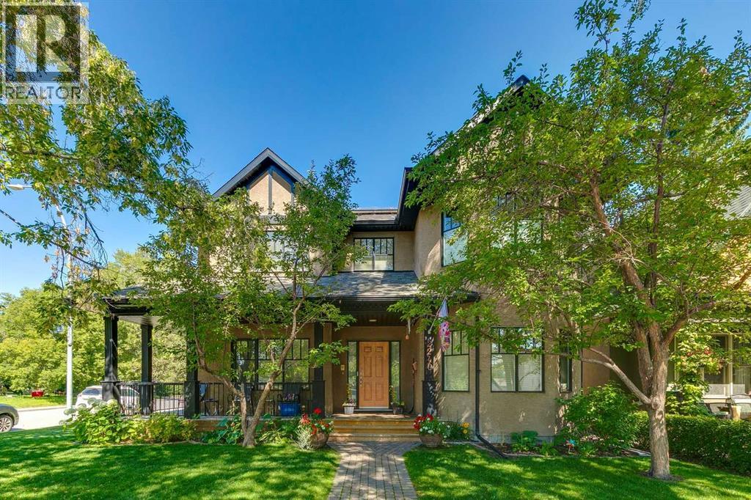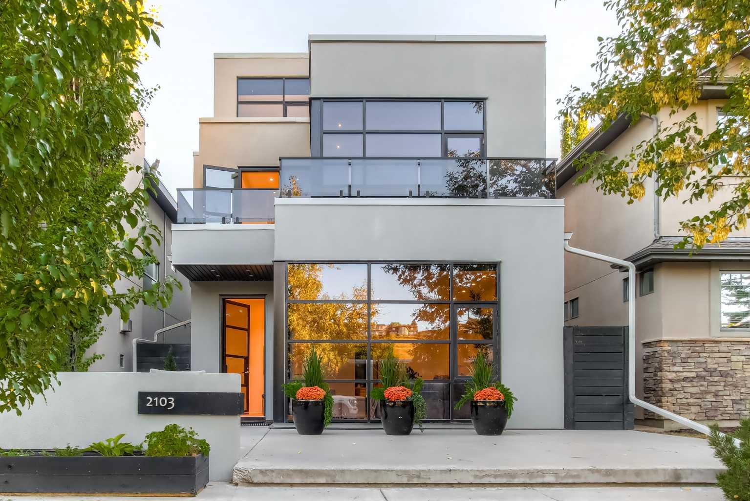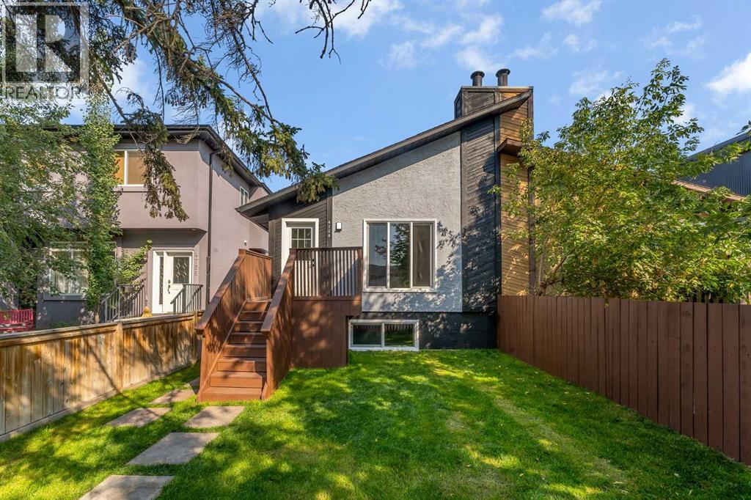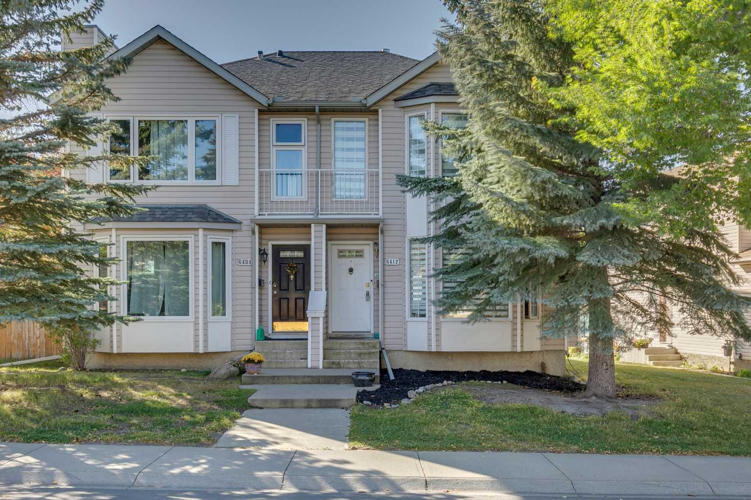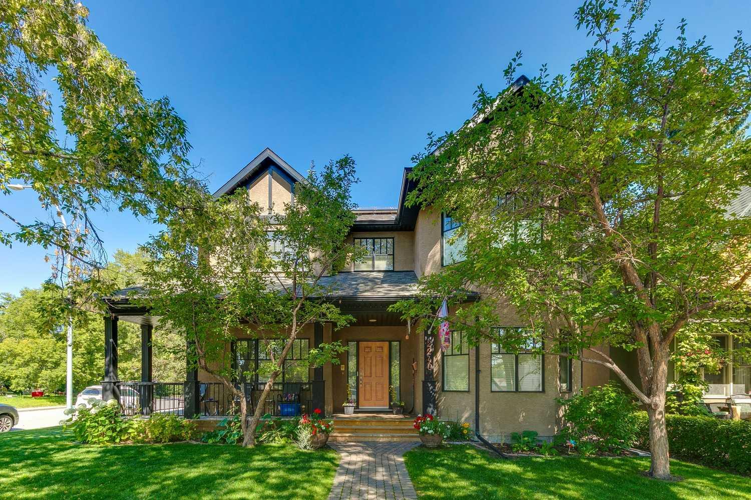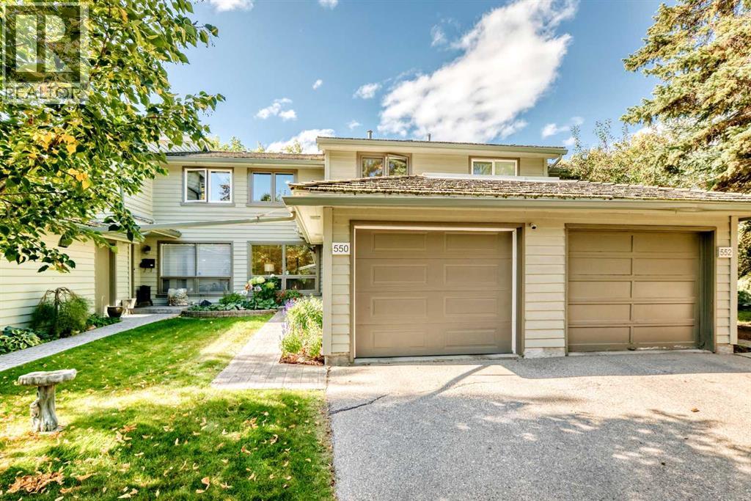- Houseful
- AB
- Calgary
- Killarney - Glengarry
- 28 Street Sw Unit 2234
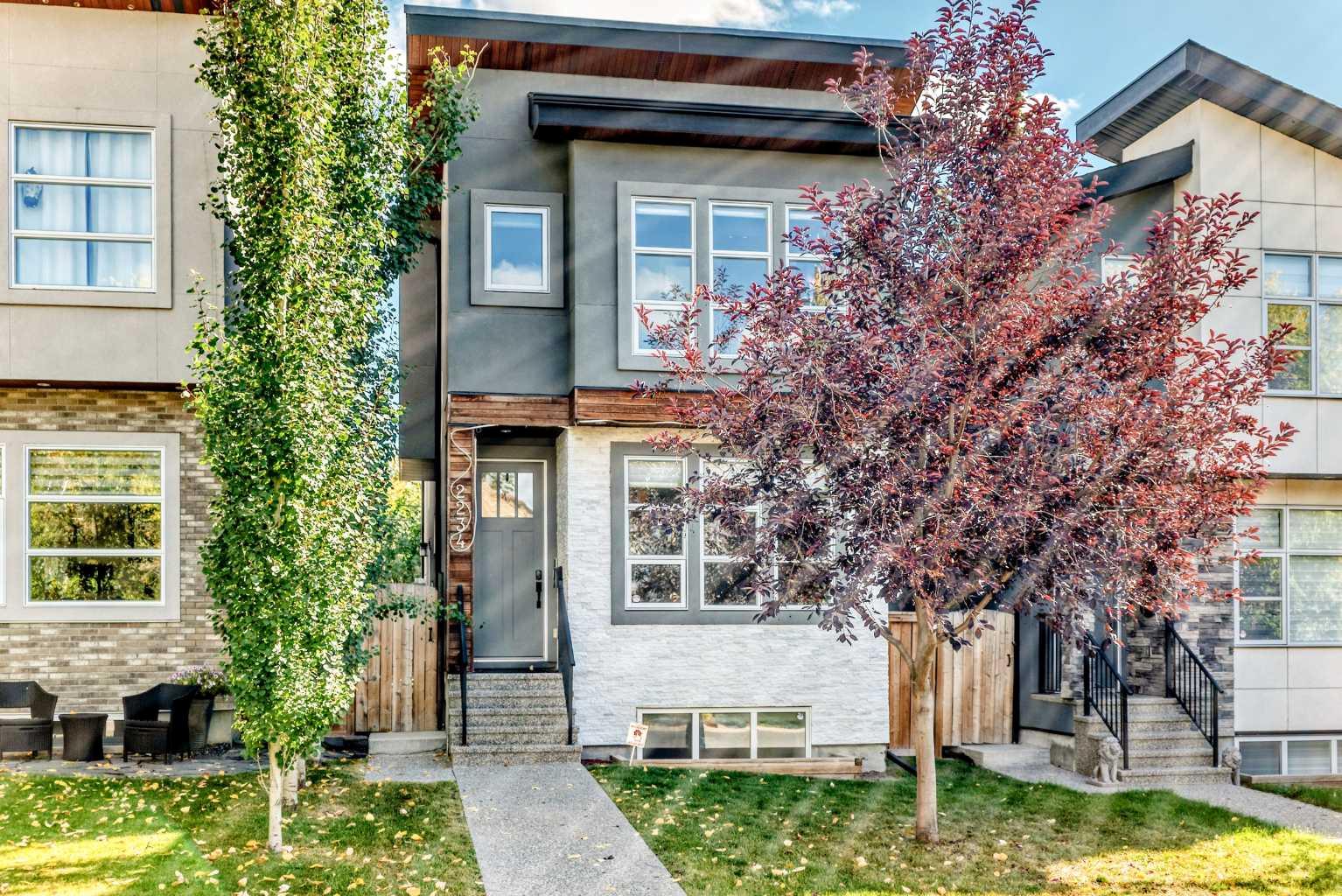
28 Street Sw Unit 2234
28 Street Sw Unit 2234
Highlights
Description
- Home value ($/Sqft)$640/Sqft
- Time on Housefulnew 2 hours
- Property typeResidential
- Style2 storey
- Neighbourhood
- Median school Score
- Lot size3,049 Sqft
- Year built2017
- Mortgage payment
Located in Calgary’s desirable Killarney community, this well-maintained home offers a fantastic open-concept floor plan with stylish design details throughout. The main level features soaring ceilings and wide-plank hardwood floors. At the front, a versatile flex room can serve as a home office, den, or dining room. The chef’s kitchen is complete with sleek cabinetry accented by warm wood tones, herringbone tile backsplash, high-end appliances, and a large central island. The adjacent living room showcases a modern fireplace flanked by floating shelves and large windows with backyard views. A convenient side entrance provides access to the yard and double detached garage. Upstairs, three spacious bedrooms and two full bathrooms include a stunning primary suite with wall paneling, built-ins, vaulted ceiling, walk-in closet, and a luxurious ensuite with a glass shower, soaker tub, dual vanities, and a custom walk-in closet. The upper level offers both comfort and privacy for family or guests. The fully finished basement includes a family room with media cabinets and a wet bar, plus a fourth bedroom. Outside, the low-maintenance yard features a private deck with screens. Additional highlights include central A/C, central vacuum with attachments, alarm system, built-in speakers, in-floor heating on the lower level, and pet-friendly turf in the backyard. Ideally located near top-rated schools, boutique shops, restaurants, parks, pathways, and the Killarney Aquatic Centre, with quick access to 17th Avenue and downtown. This home offers both convenience and an exceptional lifestyle.
Home overview
- Cooling Central air
- Heat type Forced air, natural gas
- Pets allowed (y/n) No
- Construction materials Stone, stucco, wood frame
- Roof Asphalt shingle
- Fencing Fenced
- # parking spaces 2
- Has garage (y/n) Yes
- Parking desc Double garage detached
- # full baths 3
- # half baths 1
- # total bathrooms 4.0
- # of above grade bedrooms 4
- # of below grade bedrooms 1
- Flooring Carpet, ceramic tile, hardwood
- Appliances Built-in oven, central air conditioner, dishwasher, dryer, gas stove, microwave, range hood, refrigerator, stove(s), washer, window coverings
- Laundry information Sink,upper level
- County Calgary
- Subdivision Killarney/glengarry
- Zoning description R-cg
- Exposure W
- Lot desc Back lane, rectangular lot, street lighting
- Lot size (acres) 0.07
- Basement information Finished,full
- Building size 1998
- Mls® # A2260146
- Property sub type Single family residence
- Status Active
- Tax year 2025
- Listing type identifier Idx

$-3,408
/ Month

