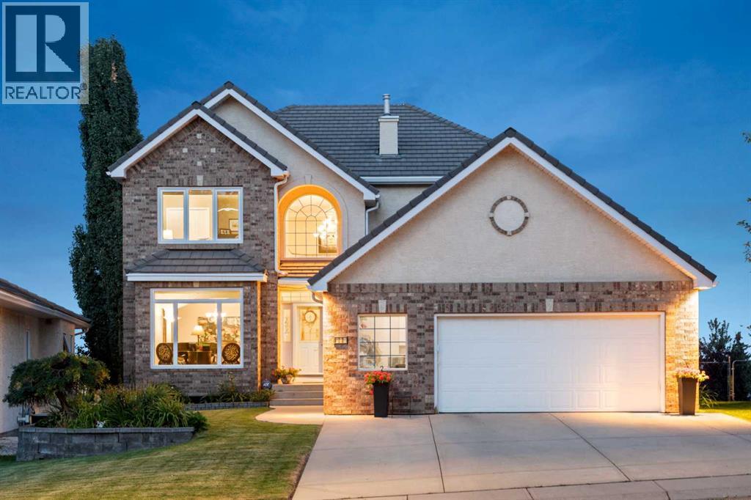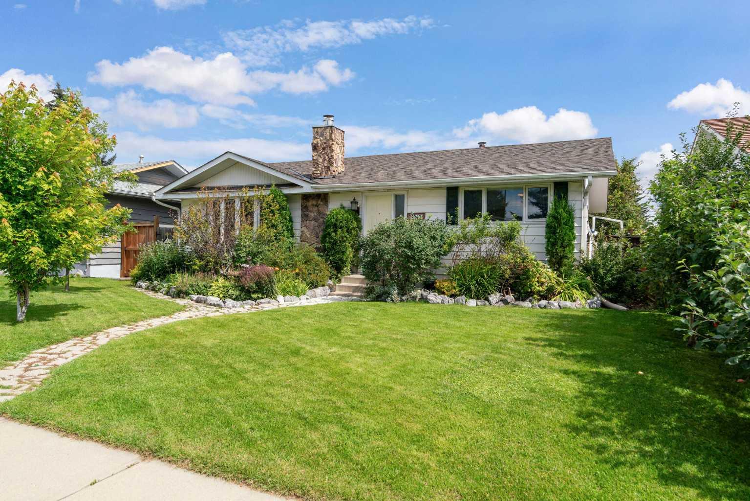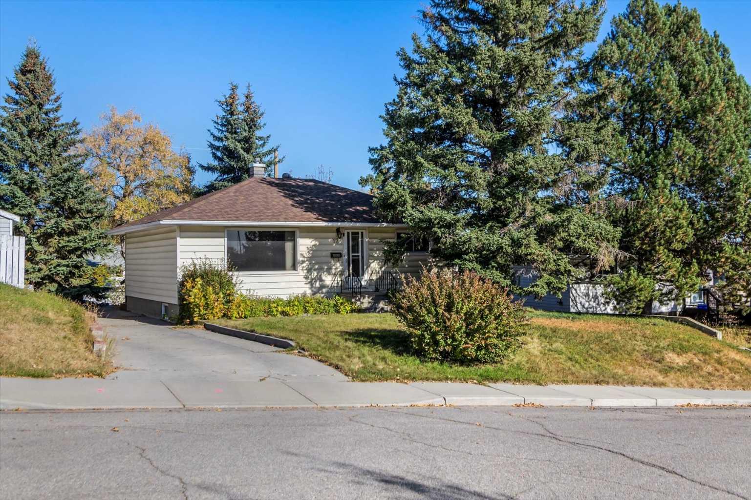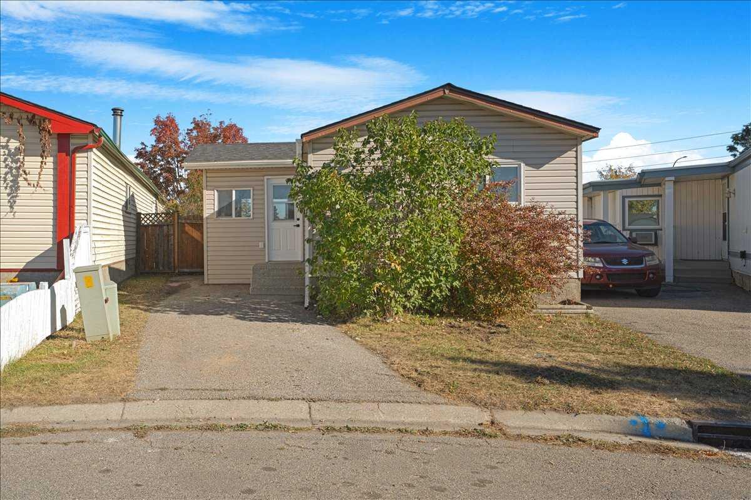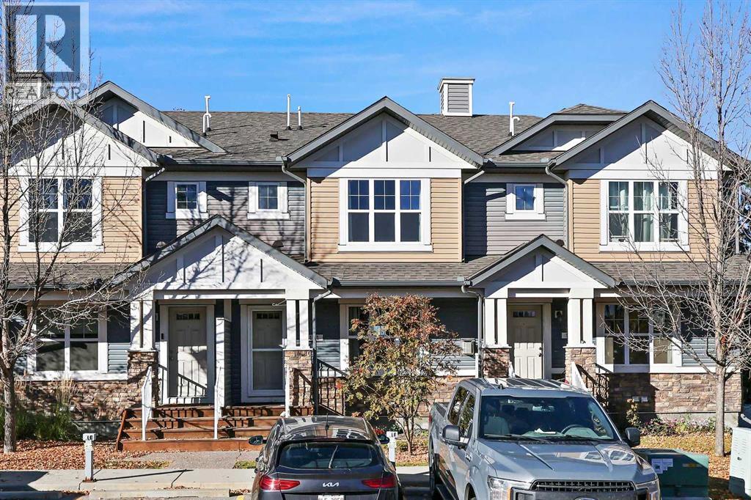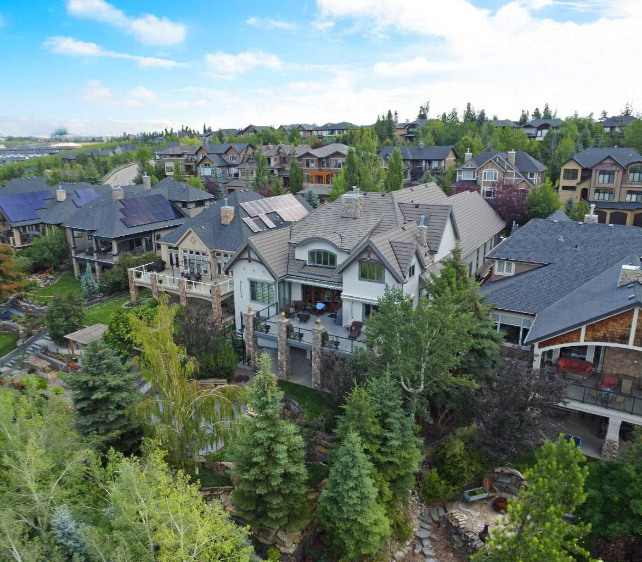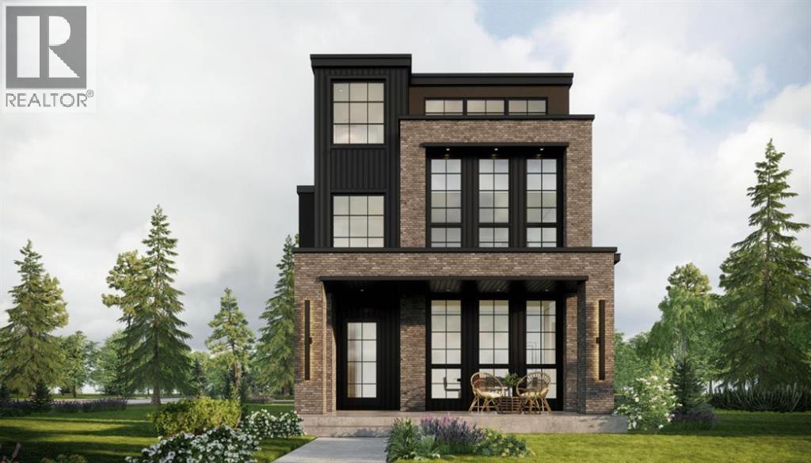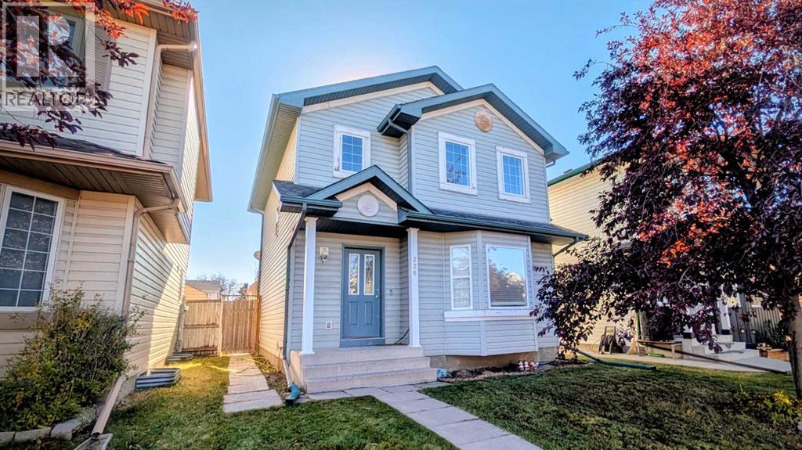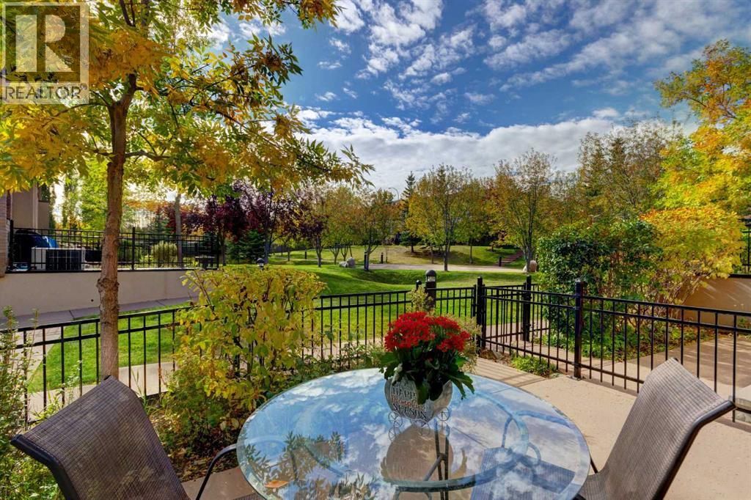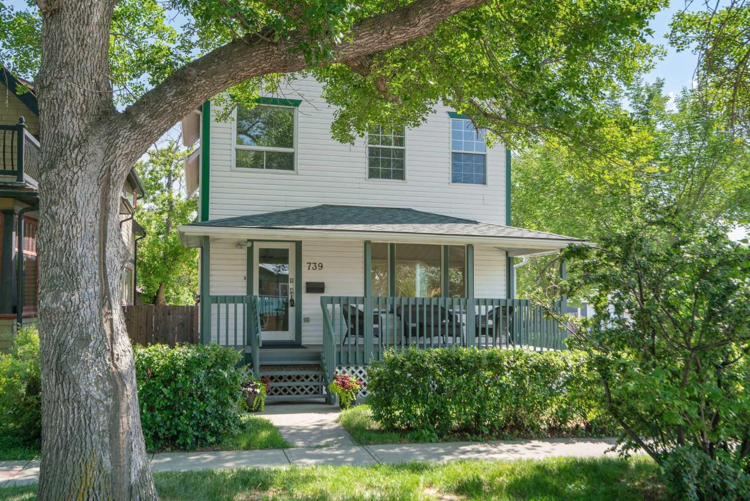- Houseful
- AB
- Calgary
- Deer Ridge
- 280 Deercliff Rd SE
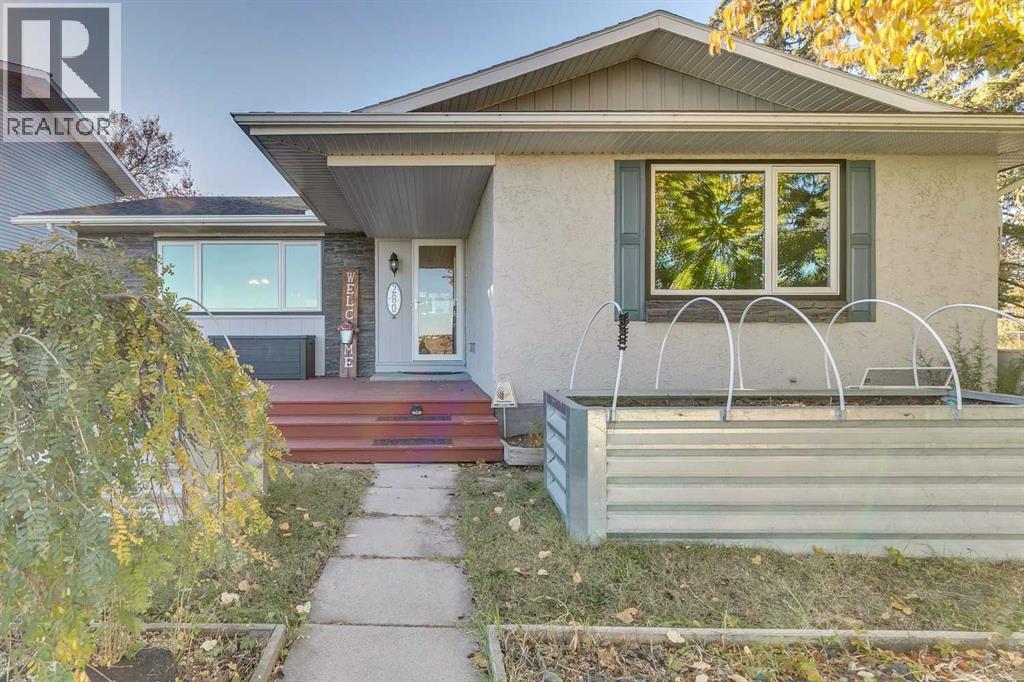
Highlights
Description
- Home value ($/Sqft)$476/Sqft
- Time on Housefulnew 1 hour
- Property typeSingle family
- StyleBungalow
- Neighbourhood
- Median school Score
- Year built1978
- Garage spaces2
- Mortgage payment
Welcome to 280 Deercliff Road in the wonderful community of Deer Ridge. This rare corner-lot bungalow is perched above Fish Creek Park and features nearly 180-degree panoramic views that are truly amazing. Imagine spending hours on the front deck, taking in the scenery and peaceful setting. As you enter the home, you’re greeted by site-finished hardwood floors and an open-concept layout that includes a living room, formal dining area and functional kitchen perfect for everyday living or entertaining. The spacious primary bedroom includes a convenient 2-piece ensuite, while two additional bedrooms and a renovated 4-piece bathroom complete the main level. Downstairs, the fully developed basement offers an illegal suite with two more bedrooms, a kitchenette and a 3-piece bathroom, ideal for extended family, guests or potential rental income. The backyard has been professionally landscaped with a patio and retaining wall, making it perfect for summer BBQs and outdoor relaxation. An oversized double heated garage with 60 amp power plus RV parking completes this incredible package. Brand new Furnace in 2024. Book your private tour today and experience the lifestyle this home offers. (id:63267)
Home overview
- Cooling None
- Heat type Forced air
- # total stories 1
- Fencing Not fenced
- # garage spaces 2
- # parking spaces 2
- Has garage (y/n) Yes
- # full baths 2
- # half baths 1
- # total bathrooms 3.0
- # of above grade bedrooms 5
- Flooring Ceramic tile, hardwood, laminate
- Subdivision Deer ridge
- Lot dimensions 5328.14
- Lot size (acres) 0.12519126
- Building size 1260
- Listing # A2264811
- Property sub type Single family residence
- Status Active
- Bedroom 4.368m X 3.353m
Level: Basement - Bathroom (# of pieces - 3) Measurements not available
Level: Basement - Family room 9.12m X 3.911m
Level: Basement - Bedroom 2.972m X 3.124m
Level: Basement - Bathroom (# of pieces - 4) Measurements not available
Level: Main - Kitchen 4.243m X 4.42m
Level: Main - Bedroom 3.072m X 2.615m
Level: Main - Primary bedroom 4.039m X 3.557m
Level: Main - Dining room 3.353m X 2.795m
Level: Main - Bedroom 3.377m X 2.743m
Level: Main - Living room 6.425m X 3.758m
Level: Main - Bathroom (# of pieces - 2) Measurements not available
Level: Main
- Listing source url Https://www.realtor.ca/real-estate/28997649/280-deercliff-road-se-calgary-deer-ridge
- Listing type identifier Idx

$-1,600
/ Month

