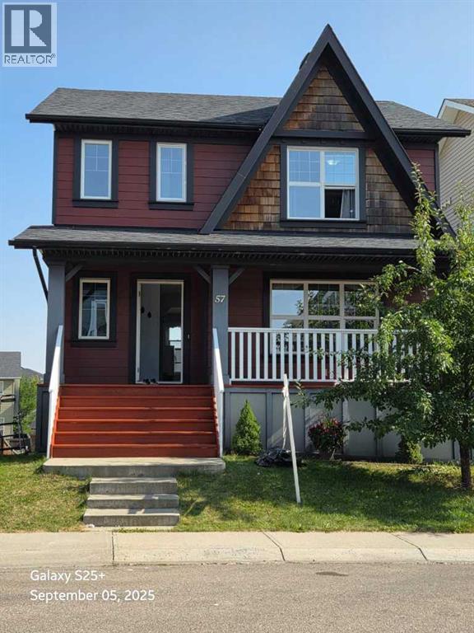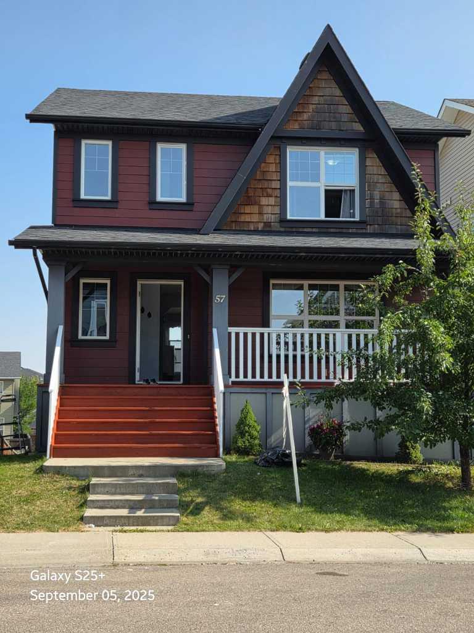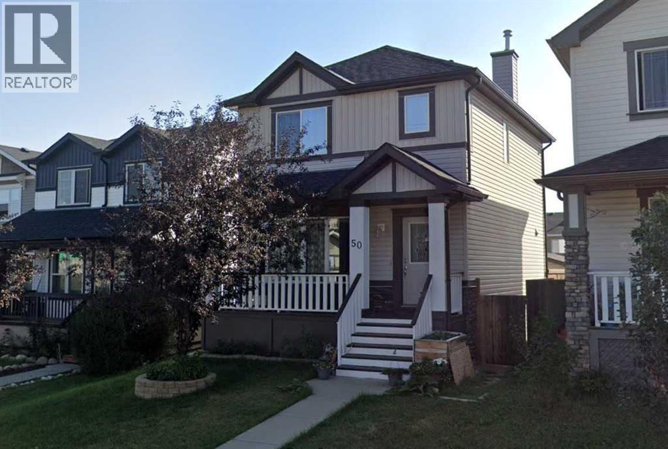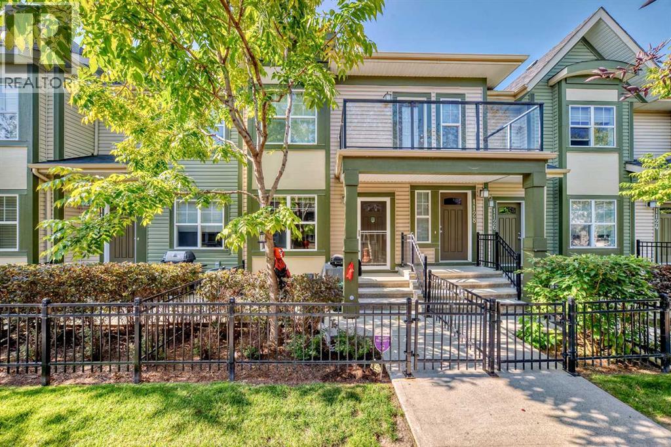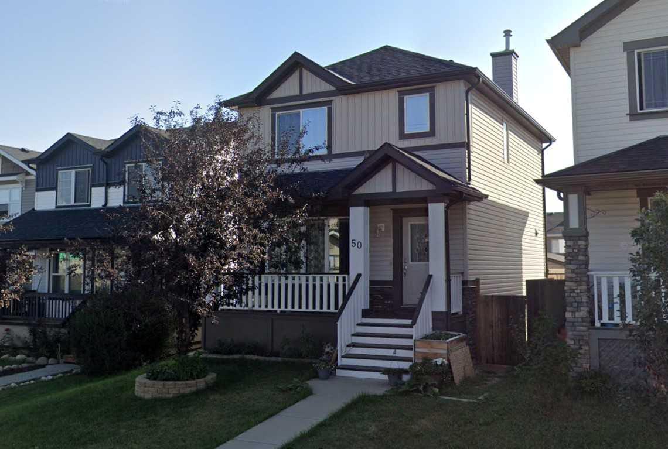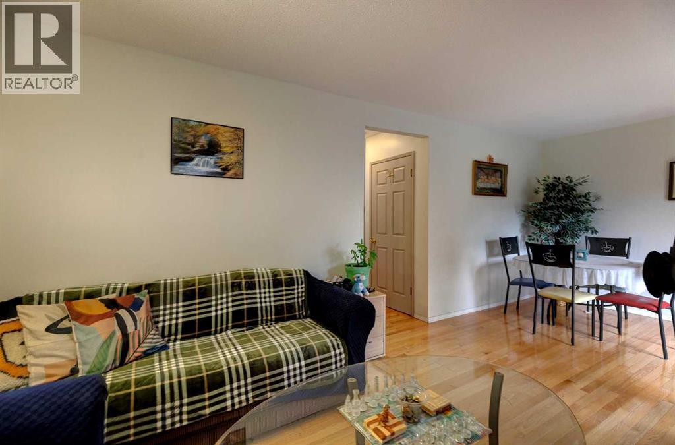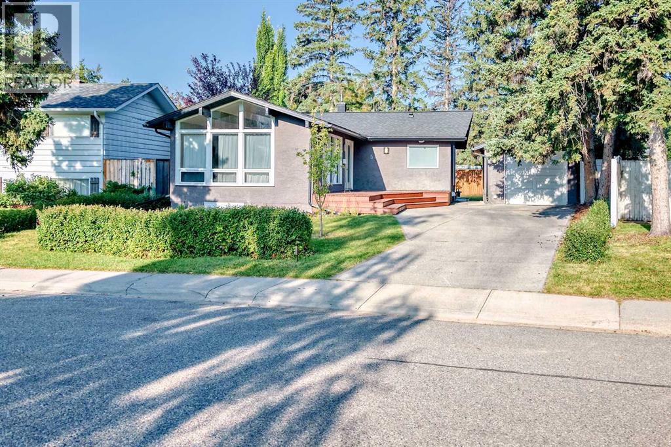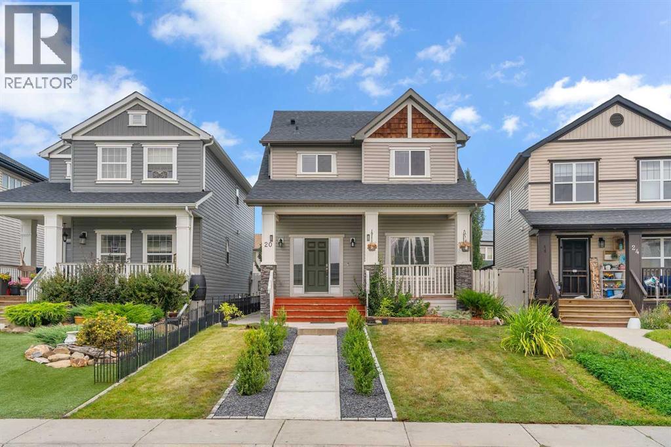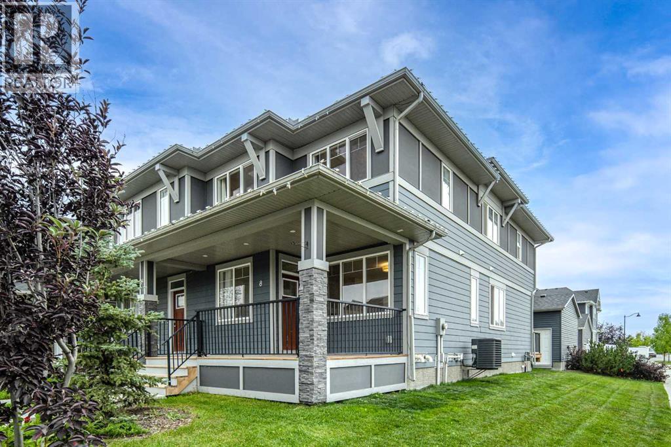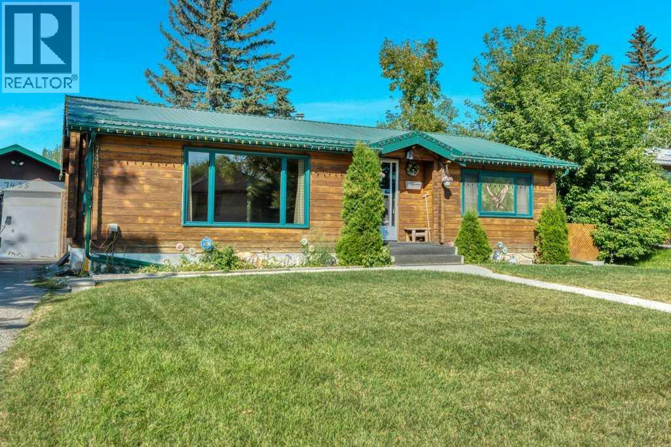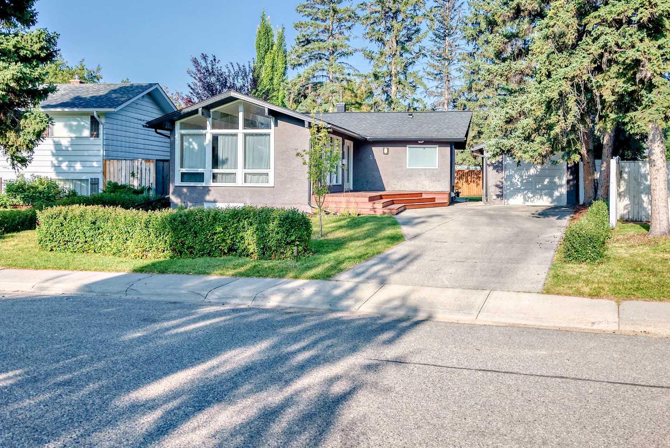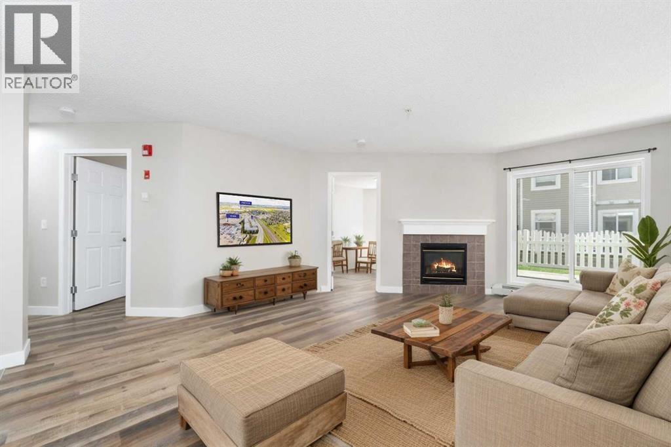
Highlights
Description
- Home value ($/Sqft)$368/Sqft
- Time on Houseful80 days
- Property typeSingle family
- Neighbourhood
- Median school Score
- Year built1999
- Mortgage payment
Welcome to this beautifully renovated 2-bedroom, 2-bathroom ground-floor condo located in the desirable community of Shawnessy. This well-maintained unit features an open floor plan with spacious bedrooms and modern updates throughout. The kitchen shines with brand new quartz countertops, a brand-new electric stove, microwave hood fan, dishwasher, refrigerator, washer and dryer the newer luxury vinyl plank flooring adds both style and durability. Enjoy the convenience of utilities included in the condo fees except electricity , as well as a titled underground heated parking stall. Situated directly across from the Somerset-Bridlewood LRT Station, commuting is a breeze. The building also backs onto several shopping plazas with Walmart, Co-op, and numerous restaurants just steps away. Nearby amenities include the YMCA, public library, and local schools, with easy access to Macleod Trail and Stoney Trail. Whether you're a first-time buyer, downsizer, or investor, this move-in-ready condo offers unbeatable value in a prime location. (id:63267)
Home overview
- Cooling None
- Heat type Baseboard heaters
- # total stories 4
- Construction materials Wood frame
- # parking spaces 1
- Has garage (y/n) Yes
- # full baths 2
- # total bathrooms 2.0
- # of above grade bedrooms 2
- Flooring Tile, vinyl plank
- Has fireplace (y/n) Yes
- Community features Pets allowed with restrictions
- Subdivision Shawnessy
- Directions 2023465
- Lot size (acres) 0.0
- Building size 868
- Listing # A2231540
- Property sub type Single family residence
- Status Active
- Bedroom 3.024m X 4.191m
Level: Main - Bathroom (# of pieces - 4) 1.524m X 2.615m
Level: Main - Kitchen 2.566m X 3.2m
Level: Main - Primary bedroom 3.453m X 4.368m
Level: Main - Living room 4.292m X 5.639m
Level: Main - Laundry 2.109m X 1.6m
Level: Main - Bathroom (# of pieces - 4) 2.972m X 1.5m
Level: Main
- Listing source url Https://www.realtor.ca/real-estate/28479463/103-280-shawville-way-se-calgary-shawnessy
- Listing type identifier Idx

$-292
/ Month

