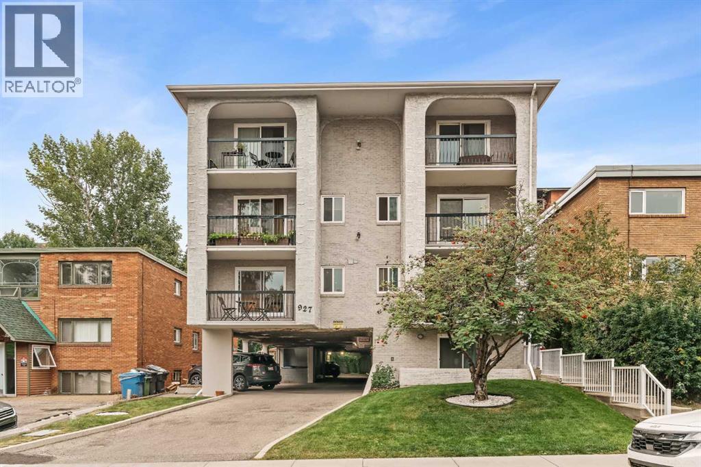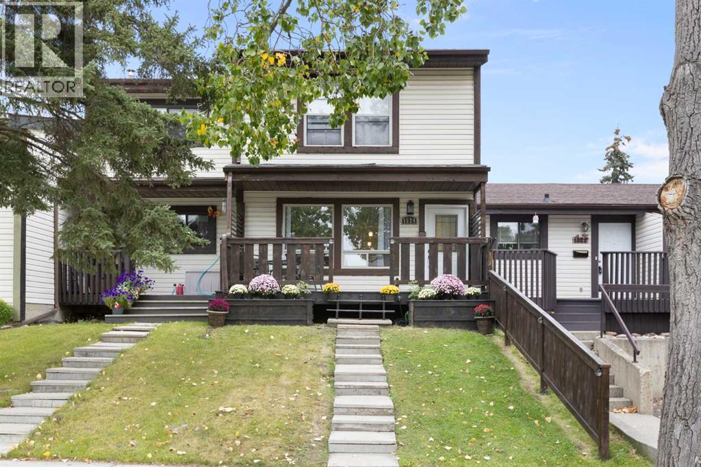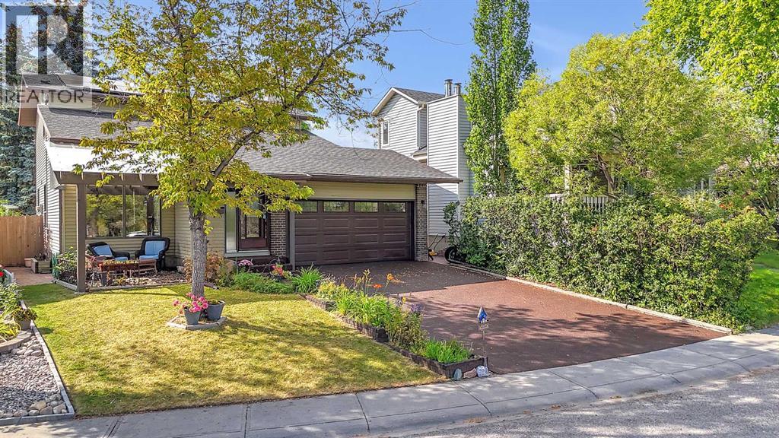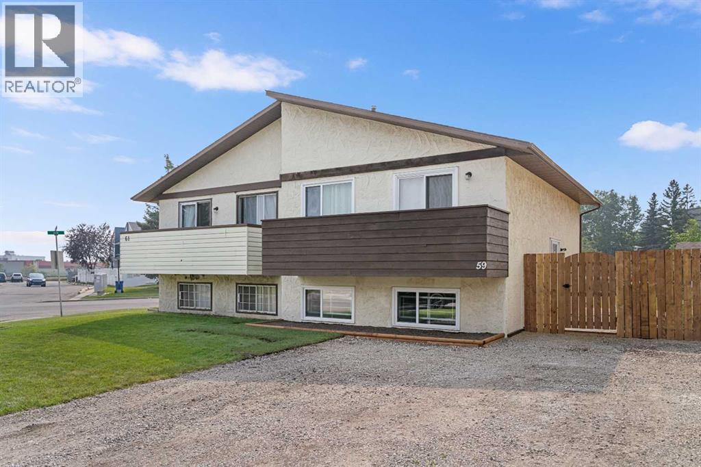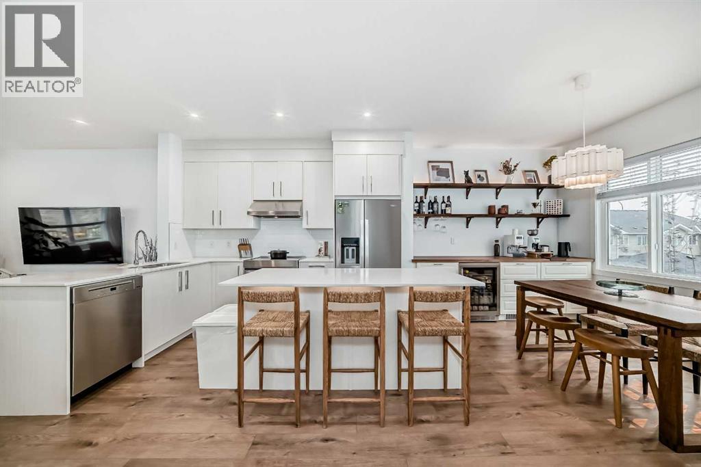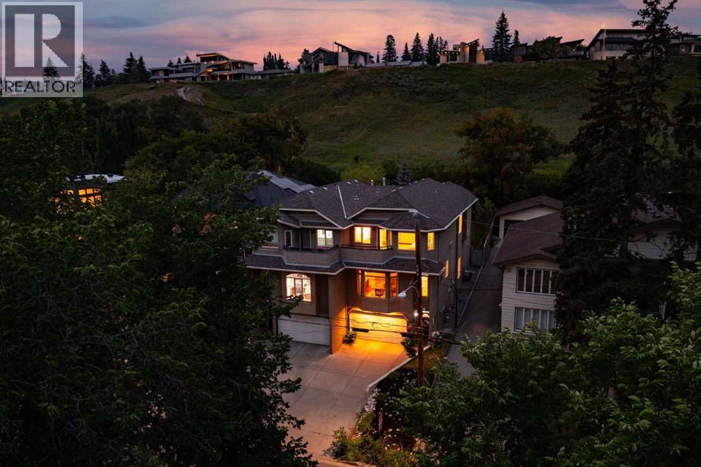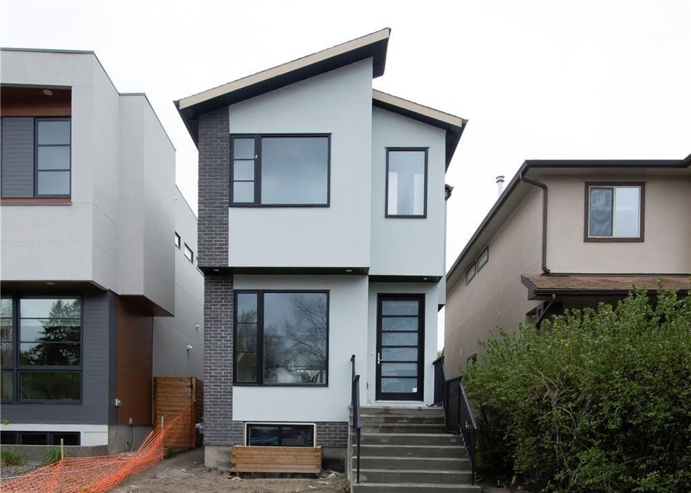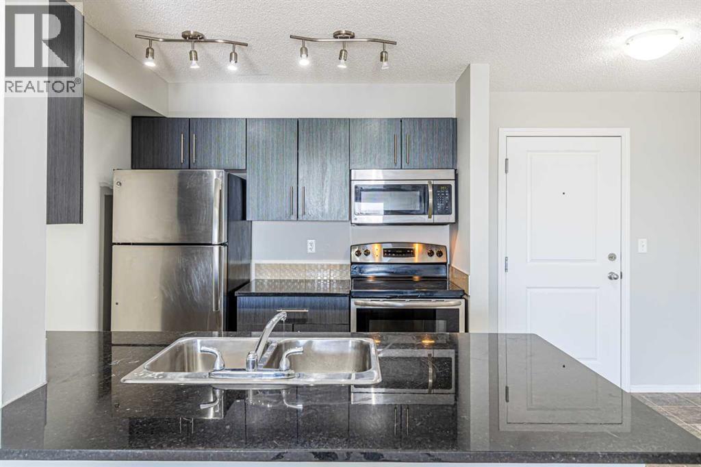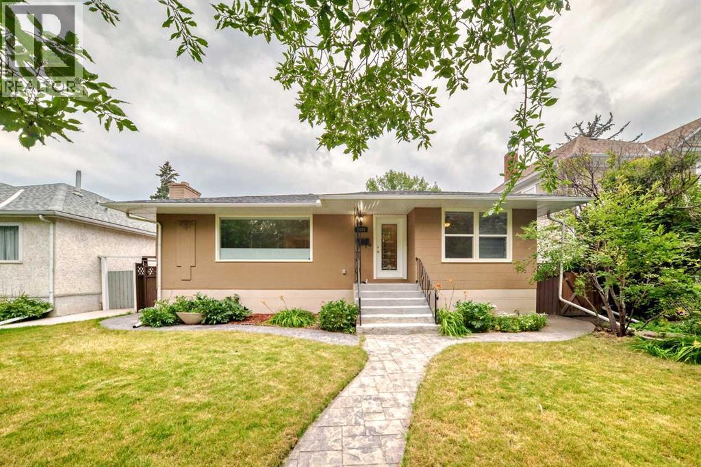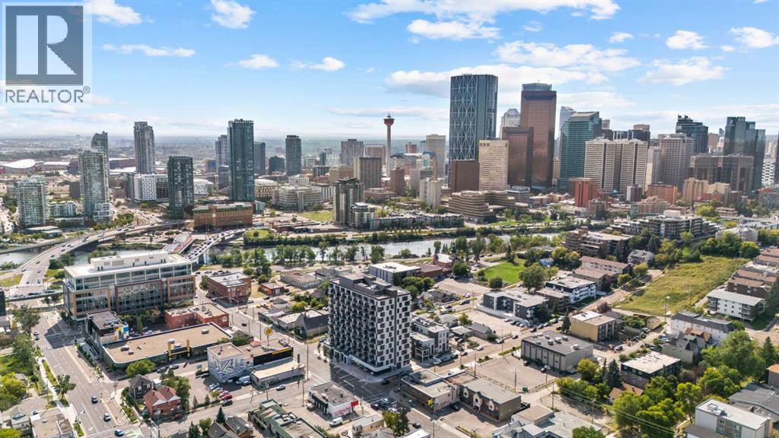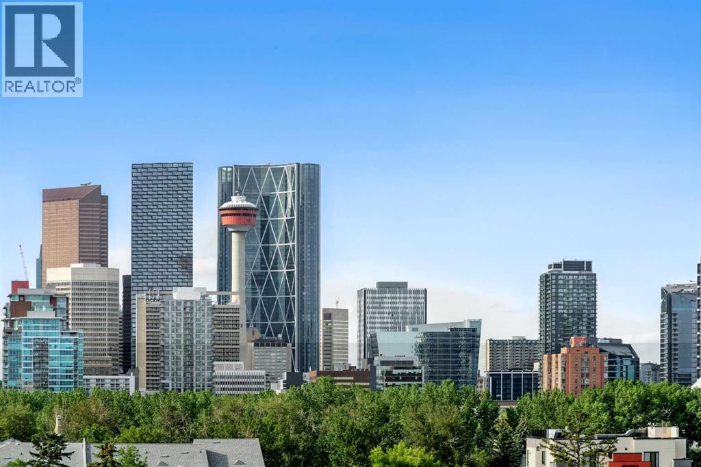- Houseful
- AB
- Calgary
- Banff Trail
- 2815 Canmore Rd NW
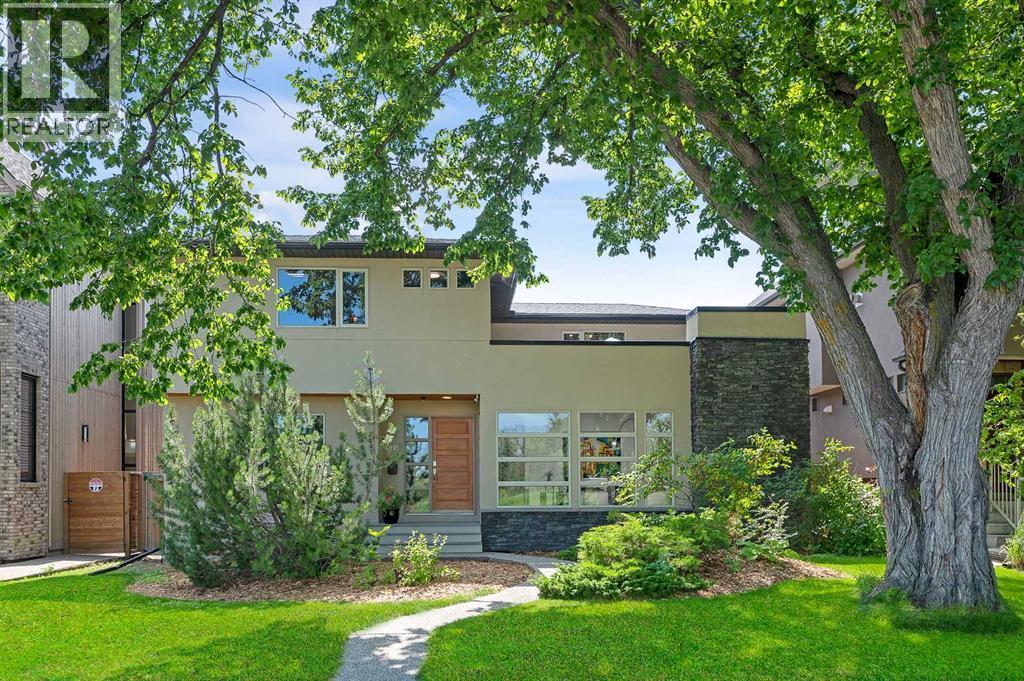
Highlights
Description
- Home value ($/Sqft)$703/Sqft
- Time on Houseful30 days
- Property typeSingle family
- Neighbourhood
- Median school Score
- Lot size6,006 Sqft
- Year built2005
- Garage spaces2
- Mortgage payment
Overlooking pristine Confederation Park, this sleek, modern 3+1 bedroom home with sunny southwest back yard offers over 3700 sq ft of developed living space! The main level presents maple hardwood & granite flooring & lofty ceilings, showcasing the living room that’s drenched in natural light from a large skylight & spacious formal dining room with access to the back deck & ample space to host family & friends. The kitchen is tastefully finished with maple cabinets, new quartz counter top, backsplash & stainless steel sink, island, large pantry & stainless steel appliances, including a new stove. A private den/office is tucked away just off the foyer – perfect for a home office setup. Completing the main level is a 2 piece powder room. The second level hosts 3 very spacious bedrooms & a 4 piece main bath. The primary retreat boasts a walk-in closet & private 4 piece ensuite with relaxing jetted tub & separate shower. Basement development with rough-in for in-floor heat features a massive family/media room with home theatre system, huge fourth bedroom with 3 piece ensuite & laundry room with plenty of storage space. Other notable features include central A/C & natural linoleum flooring in 2 upper level baths & basement stairs. Outside, enjoy the beautifully landscaped front garden & sunny southwest back yard with large deck that comes complete with natural gas fire table & a gorgeous Endless Pools dual temperature Fastlane Pro swim spa with Endless Pools Fastlane Swim Current that can be used year-round. Parking is a breeze with a double detached oversize garage & large gravel secondary parking area that provides the option to extend the garage or enlarge the yard. The prime location can’t be beat, across from Confederation Park that can be enjoyed through all seasons & offers biking/walking paths, golf course, tennis courts, splash park, pump track, natural playground, flower/rock garden, tobogganing & cross country skiing. Banff Trail boasts popular neighbourhood a menities such as Weed’s Café, Edelweiss Village, The Blues Can, two community centres, shopping, exceptional schools, public transit & is close to SAIT & U of C. (id:63267)
Home overview
- Cooling Central air conditioning
- Heat type Forced air
- # total stories 2
- Construction materials Wood frame
- Fencing Fence
- # garage spaces 2
- # parking spaces 2
- Has garage (y/n) Yes
- # full baths 3
- # half baths 1
- # total bathrooms 4.0
- # of above grade bedrooms 4
- Flooring Concrete, marble/granite/quartz, hardwood
- Community features Golf course development
- Subdivision Banff trail
- Lot desc Landscaped, lawn
- Lot dimensions 558
- Lot size (acres) 0.13787991
- Building size 2418
- Listing # A2245823
- Property sub type Single family residence
- Status Active
- Bedroom 6.044m X 3.176m
Level: Basement - Furnace 2.033m X 2.719m
Level: Basement - Laundry 3.81m X 3.252m
Level: Basement - Family room 5.919m X 9.397m
Level: Basement - Bathroom (# of pieces - 3) Level: Basement
- Bathroom (# of pieces - 2) Level: Main
- Office 3.2m X 2.49m
Level: Main - Dining room 6.096m X 3.505m
Level: Main - Kitchen 6.248m X 3.353m
Level: Main - Pantry 2.92m X 1.625m
Level: Main - Living room 6.096m X 6.096m
Level: Main - Foyer 2.947m X 2.566m
Level: Main - Bathroom (# of pieces - 4) Level: Upper
- Bedroom 6.096m X 3.481m
Level: Upper - Bedroom 4.624m X 3.709m
Level: Upper - Other 1.652m X 3.048m
Level: Upper - Primary bedroom 4.471m X 3.938m
Level: Upper - Bathroom (# of pieces - 4) Level: Upper
- Listing source url Https://www.realtor.ca/real-estate/28692660/2815-canmore-road-nw-calgary-banff-trail
- Listing type identifier Idx

$-4,533
/ Month

