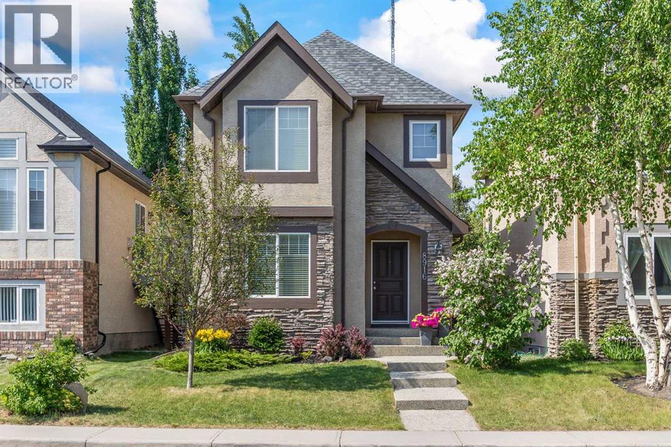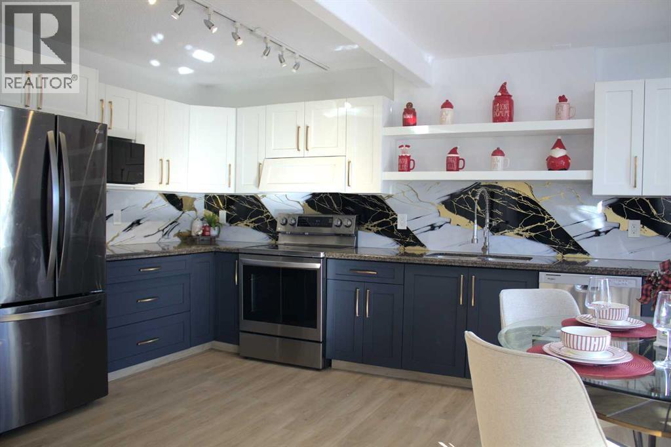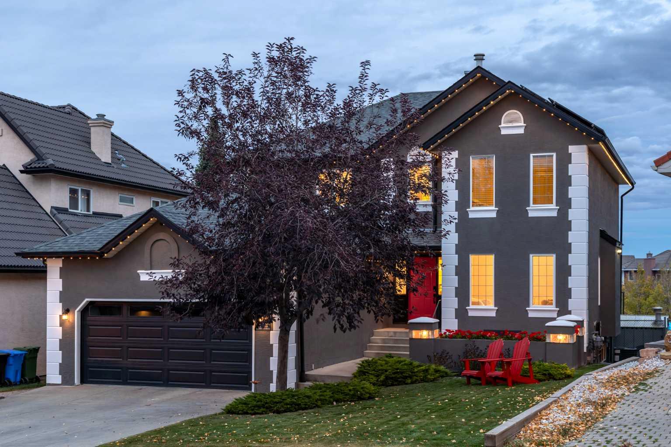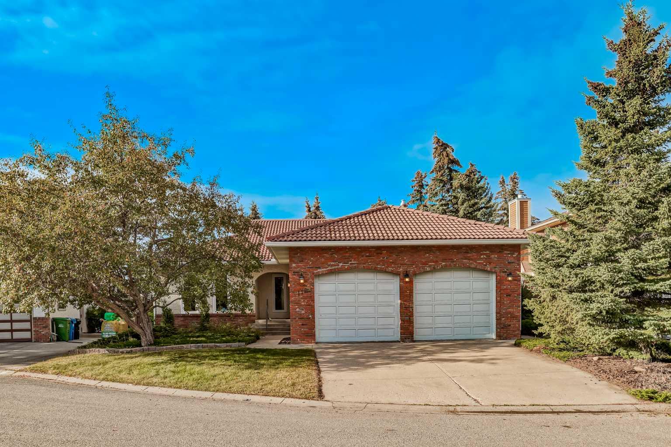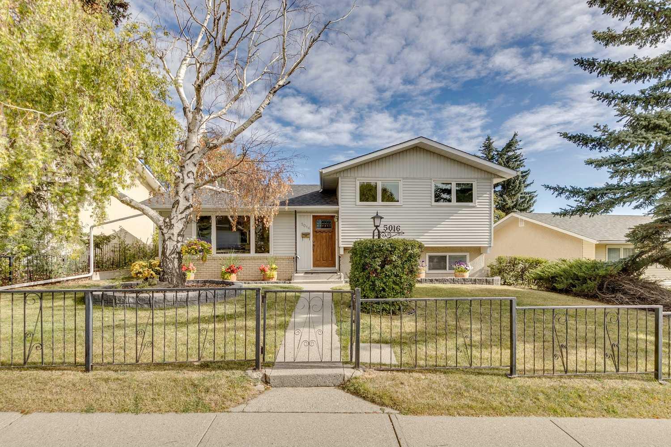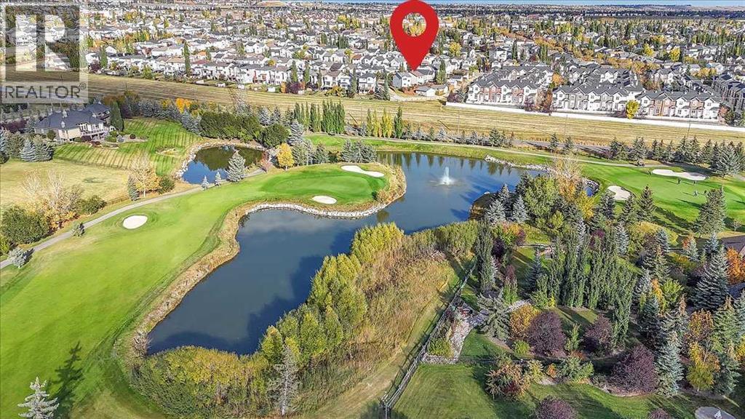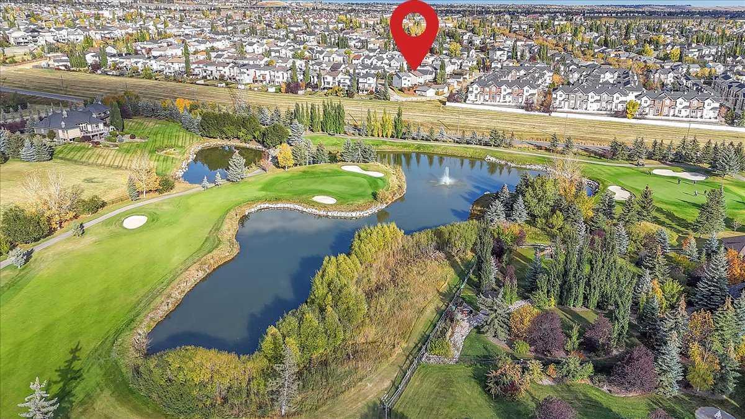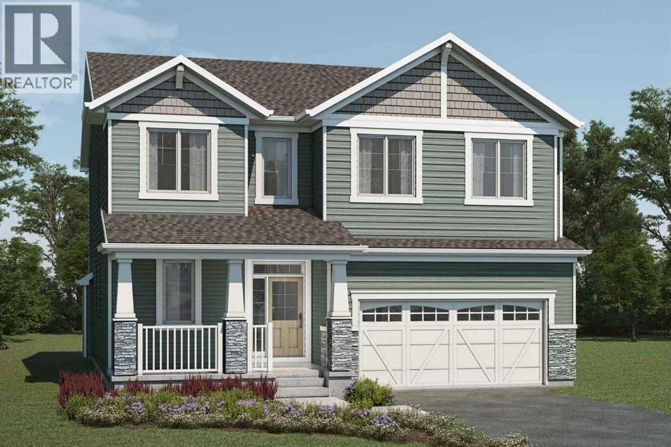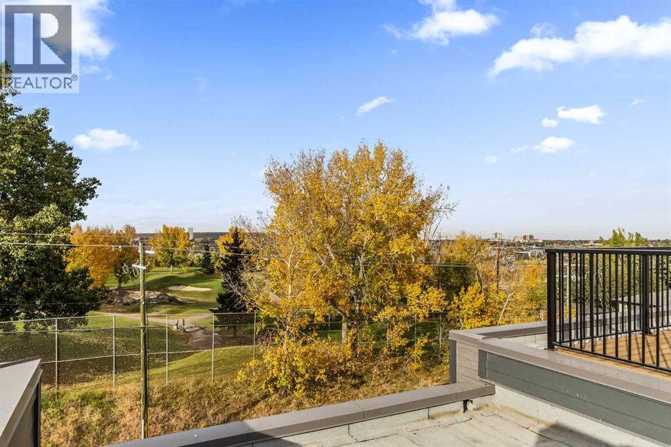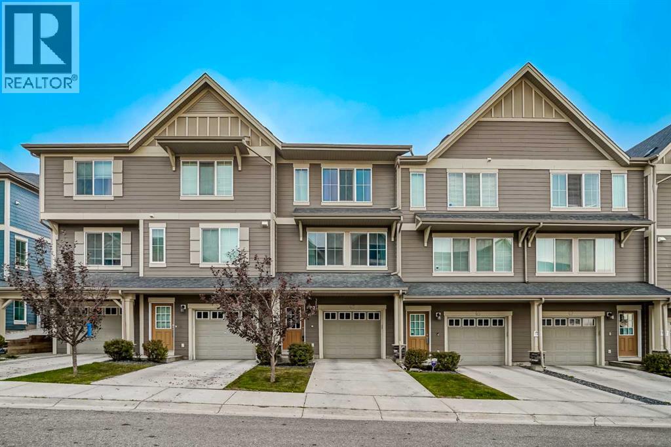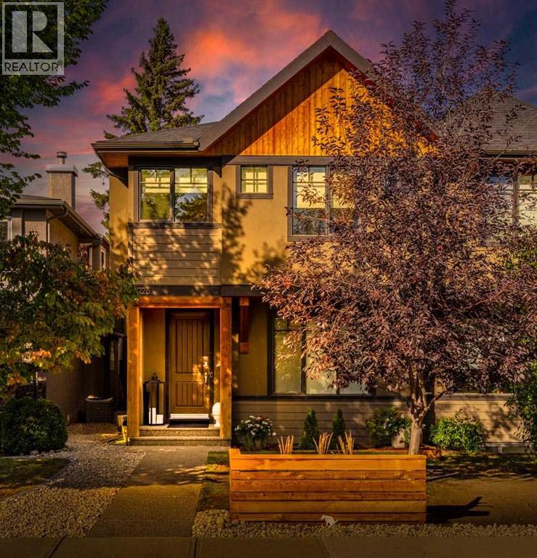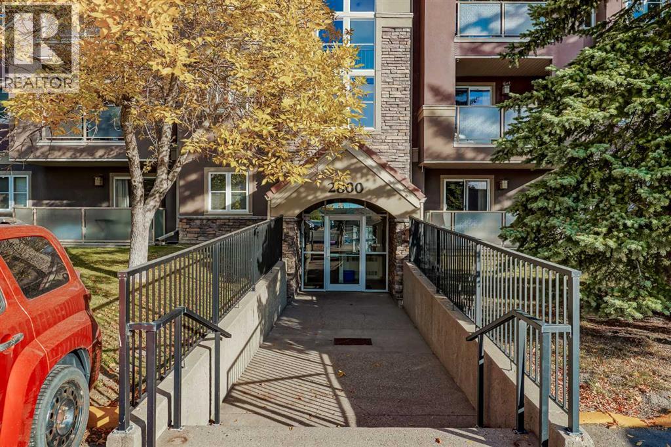
2834 Edenwold Heights Nw Unit 34
2834 Edenwold Heights Nw Unit 34
Highlights
Description
- Home value ($/Sqft)$323/Sqft
- Time on Housefulnew 4 hours
- Property typeSingle family
- Neighbourhood
- Median school Score
- Year built1990
- Mortgage payment
Welcome to Edgecliffe Estates. This TOP FLOOR , CORNER UNIT is 2 bedroom, 2 bathroom, wonderfully updated and makes for a perfect home in one of Calgary's most sought after complexes. As you enter you are greeted with gorgeous laminate floors that lead you into your open floor plan living space. At over 880 square feet this home feels large and includes a fully updated kitchen with ample amount of cabinets, beautiful quartz counter tops and newer appliances. Adjacent to your kitchen is your dining space and your living room equipped with a gas fire place and north facing balcony overlooking a green space. This home is great for entertaining or for quiet nights at home with the family. Your primary bedroom is large enough for a king size bed, additional bedroom furniture and features it's own ensuite bathroom with a walk-in shower. The second bedroom is very large as well and is just next to the newly renovated second bathroom. The home has ample storage and in-suite washer and dryer. Edgecliffe Estates has some of the most amazing amenities included with your condo fees starting with a large indoor pool, fitness centre, party room and additional guest parking. You are steps to nose hill and some of the most amazing biking and hiking trails as well as quick access to downtown, market mall, northland mall, great schools and the airport. Edgemont is truly one of Calgary's premier communities, do not miss out on this opportunity to own this amazing home! (id:63267)
Home overview
- Cooling None
- Heat type Baseboard heaters
- # total stories 3
- # parking spaces 1
- # full baths 2
- # total bathrooms 2.0
- # of above grade bedrooms 2
- Flooring Carpeted, laminate, tile
- Has fireplace (y/n) Yes
- Community features Pets allowed with restrictions
- Subdivision Edgemont
- Directions 2103703
- Lot size (acres) 0.0
- Building size 882
- Listing # A2261946
- Property sub type Single family residence
- Status Active
- Living room 3.557m X 3.962m
Level: Main - Bathroom (# of pieces - 3) 1.676m X 2.795m
Level: Main - Other 1.091m X 2.387m
Level: Main - Laundry 1.524m X 2.31m
Level: Main - Primary bedroom 3.277m X 3.834m
Level: Main - Bedroom 3.277m X 4.572m
Level: Main - Bathroom (# of pieces - 4) 1.472m X 2.262m
Level: Main - Dining room 2.134m X 2.539m
Level: Main - Kitchen 2.463m X 2.49m
Level: Main
- Listing source url Https://www.realtor.ca/real-estate/28970962/34-2834-edenwold-heights-nw-calgary-edgemont
- Listing type identifier Idx

$-43
/ Month

