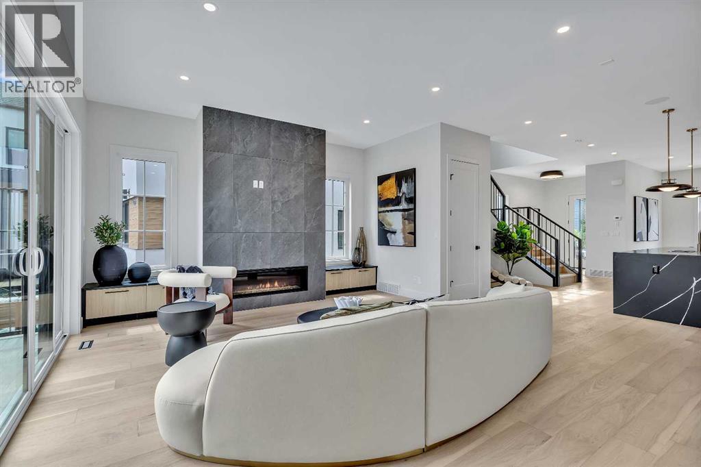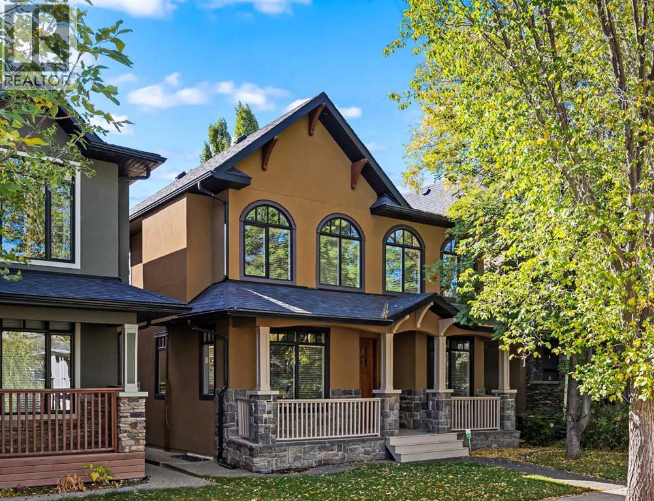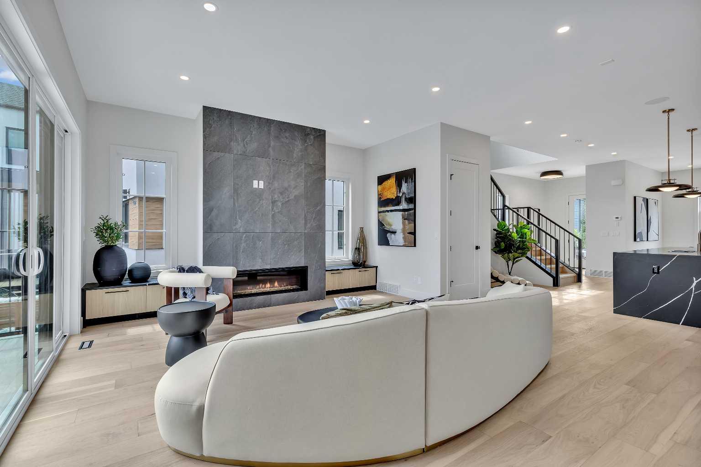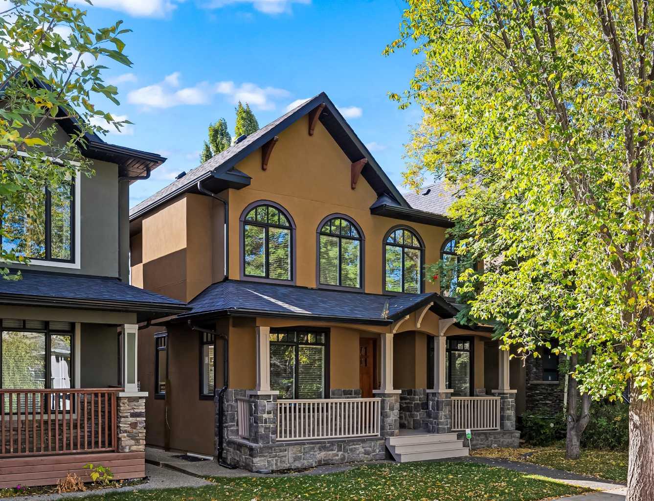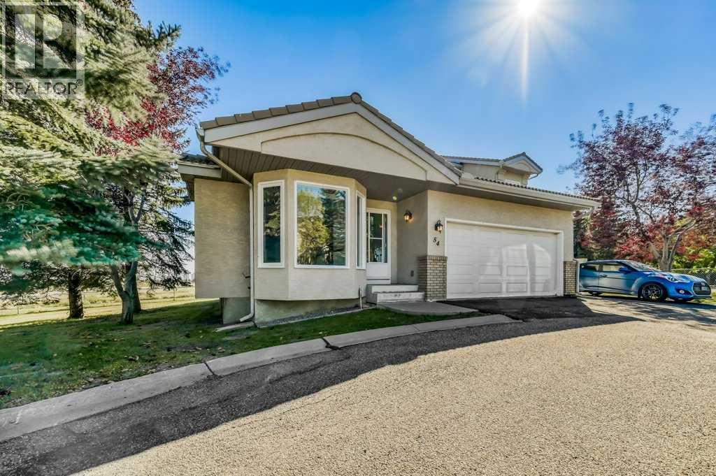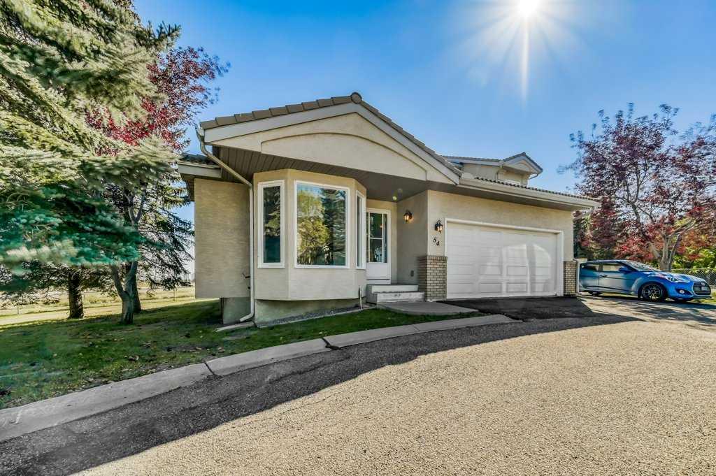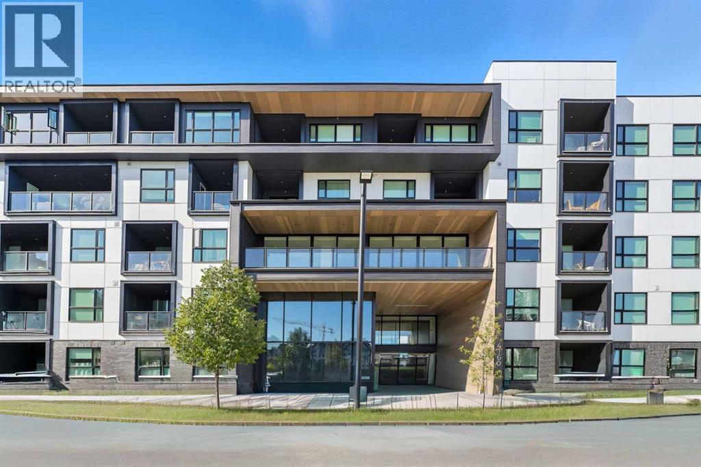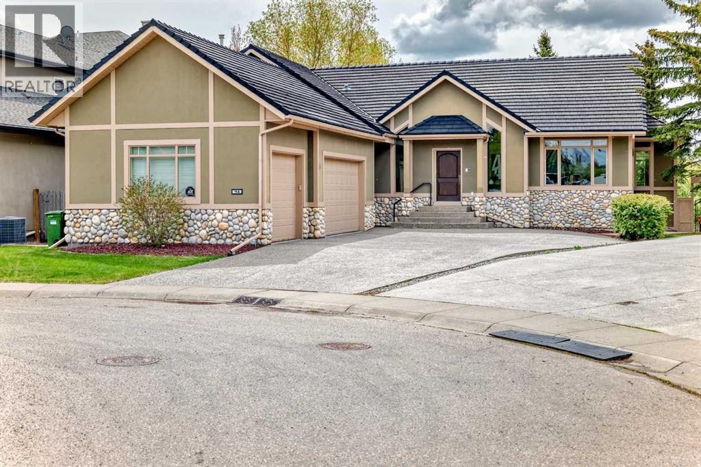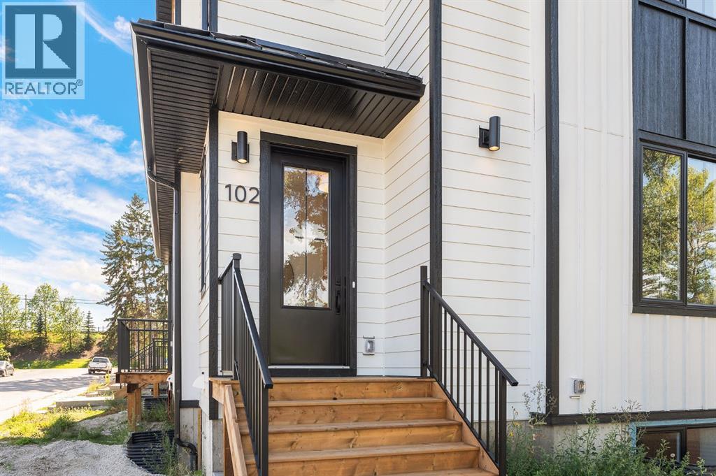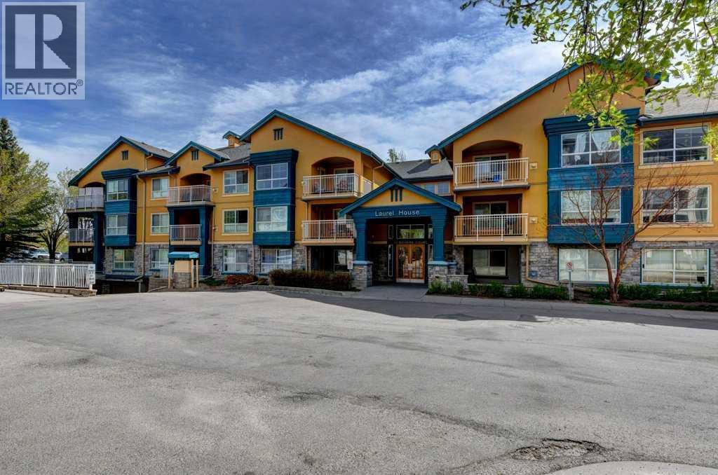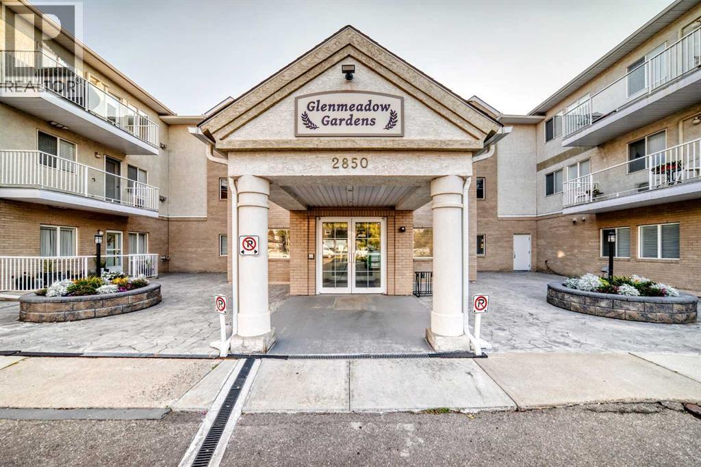
2850 51 Street Sw Unit 112
2850 51 Street Sw Unit 112
Highlights
Description
- Home value ($/Sqft)$303/Sqft
- Time on Housefulnew 3 hours
- Property typeSingle family
- Neighbourhood
- Median school Score
- Year built1997
- Mortgage payment
Welcome to sought-after Glenmeadow Gardens, a friendly 55+ community with wonderful amenities. This bright & well maintained 960 sq ft main floor unit offers a 1 bedroom plus den (ideal for 2nd bedroom or home office), 2 bathrooms & in-suite laundry. The open layout features fresh paint throughout, cozy corner fireplace, air conditioning & in-floor heat for year-round comfort. Enjoy your morning coffee on your private balcony with a gate leading to the green space & flower gardens allowing you to continue gardening. You’ll also appreciate the assigned heated underground parking stall (if needed), bike storage & large storage room with shelving. Glenmeadow Gardens is known for its welcoming atmosphere & outstanding amenities: a beautifully landscaped courtyard with gazebo, community garden, social room with kitchen, pool table & shuffleboard, fitness equipment, library/card/puzzle area, Telus fiber optics throughout, visitor parking & 2 rentable guest suites for visiting family or friends. This is more than a home-it’s a lifestyle of ease, comfort & community in a prime location. (id:63267)
Home overview
- Cooling Wall unit
- Heat source Natural gas
- Heat type In floor heating
- # total stories 3
- Construction materials Wood frame
- # parking spaces 1
- Has garage (y/n) Yes
- # full baths 2
- # total bathrooms 2.0
- # of above grade bedrooms 1
- Flooring Carpeted, laminate, linoleum
- Has fireplace (y/n) Yes
- Community features Pets not allowed, age restrictions
- Subdivision Glenbrook
- Directions 1445834
- Lot size (acres) 0.0
- Building size 957
- Listing # A2259945
- Property sub type Single family residence
- Status Active
- Kitchen 3.429m X 2.591m
Level: Main - Other 2.539m X 2.109m
Level: Main - Primary bedroom 4.191m X 3.682m
Level: Main - Laundry 1.957m X 1.347m
Level: Main - Bathroom (# of pieces - 3) 2.92m X 1.32m
Level: Main - Bathroom (# of pieces - 4) 3.505m X 1.753m
Level: Main - Other 1.219m X 0.61m
Level: Main - Living room 3.81m X 3.505m
Level: Main - Den 3.557m X 2.819m
Level: Main - Other 4.292m X 1.472m
Level: Main - Dining room 3.81m X 2.515m
Level: Main
- Listing source url Https://www.realtor.ca/real-estate/28915368/112-2850-51-street-sw-calgary-glenbrook
- Listing type identifier Idx

$-170
/ Month

