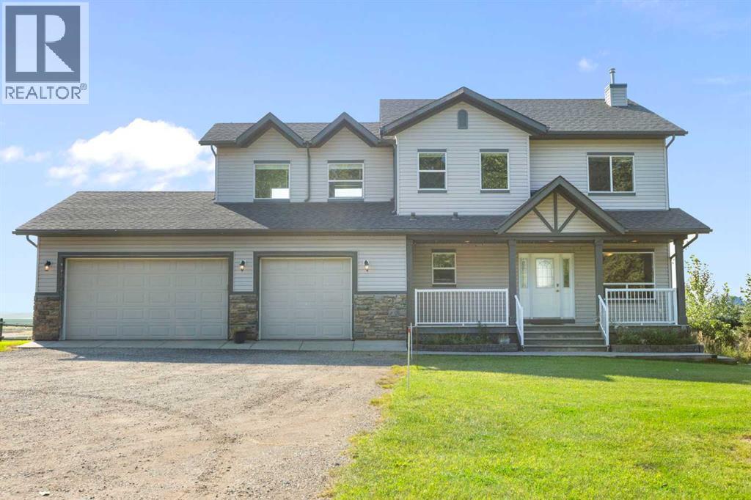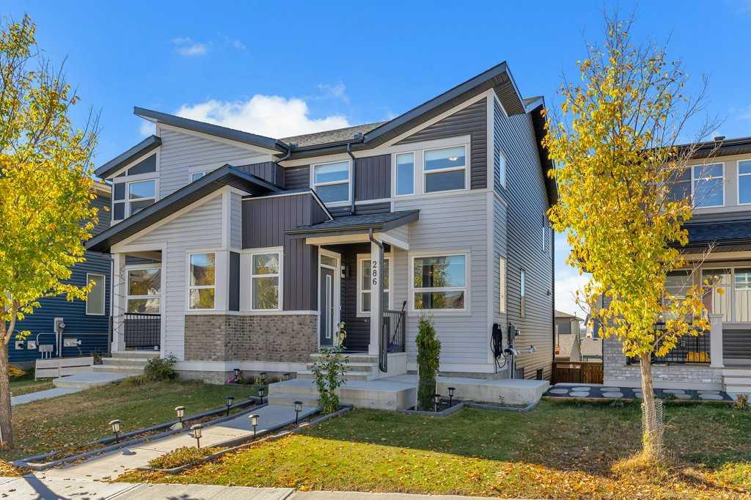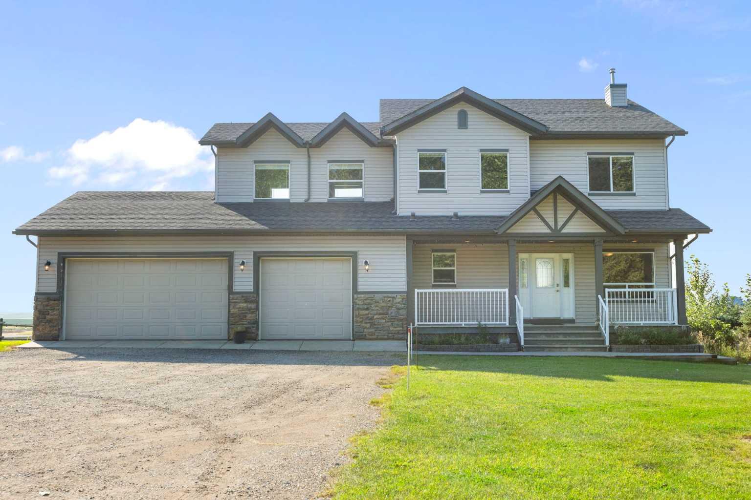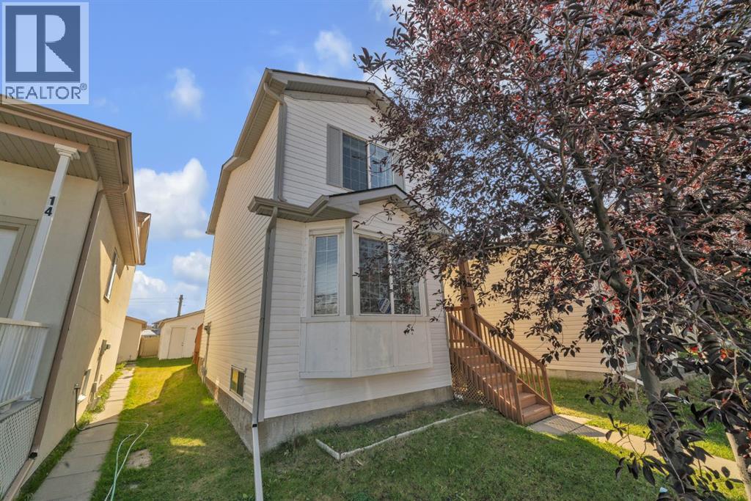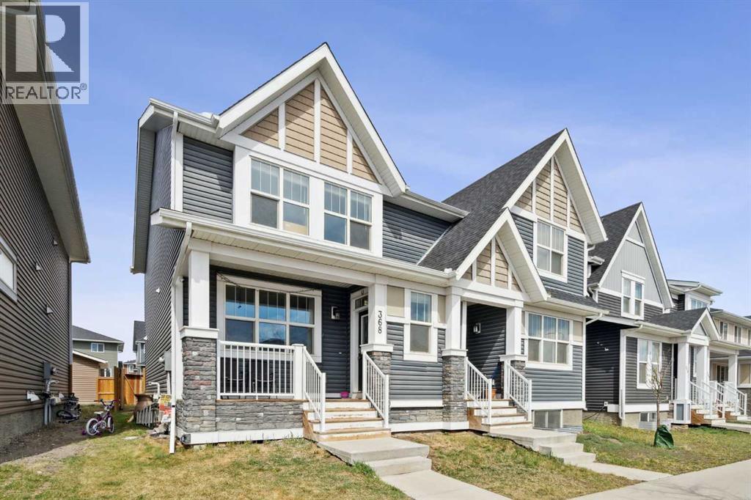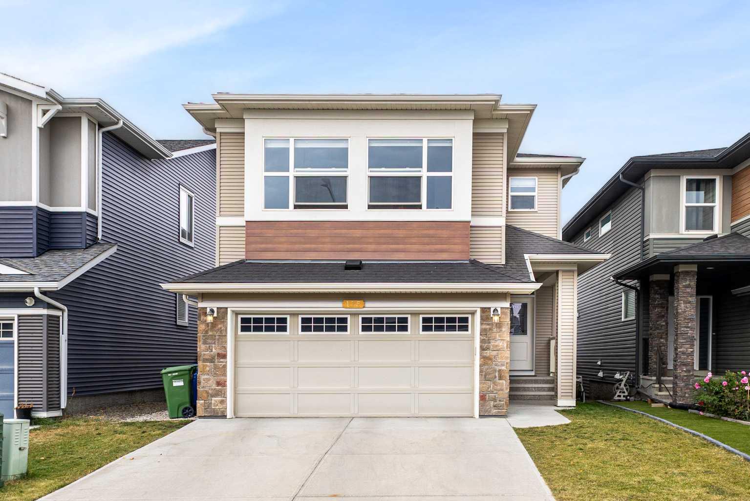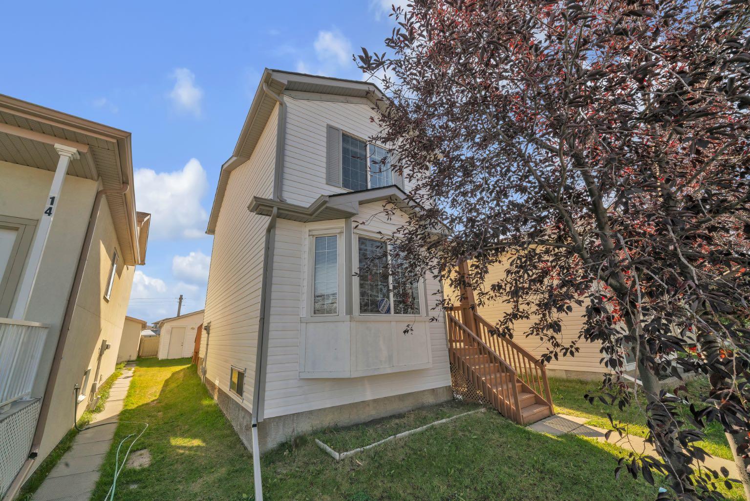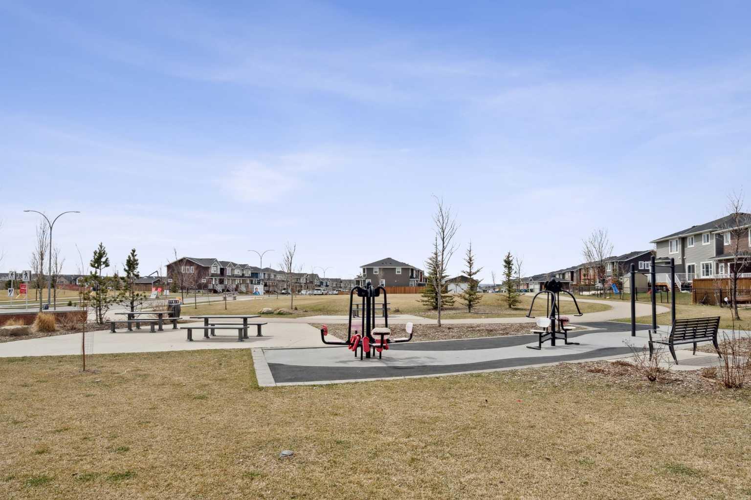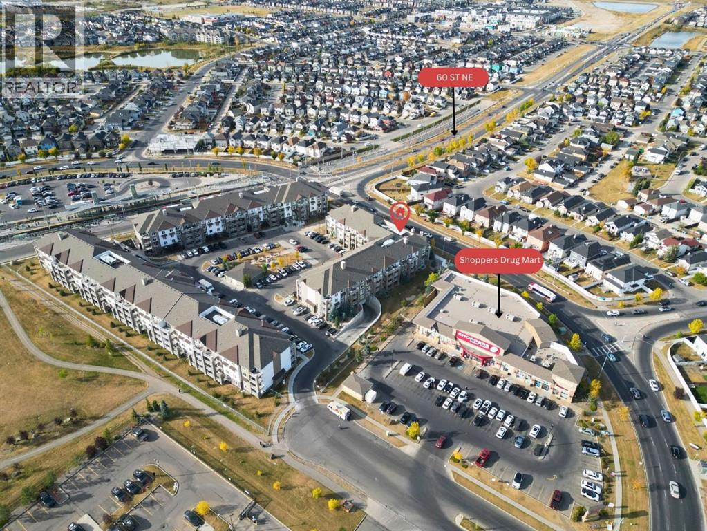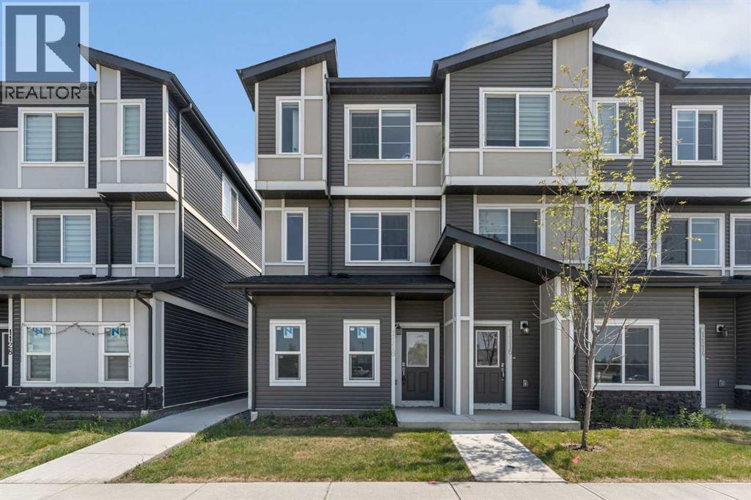- Houseful
- AB
- Calgary
- Carrington
- 286 Carringvue Way NW
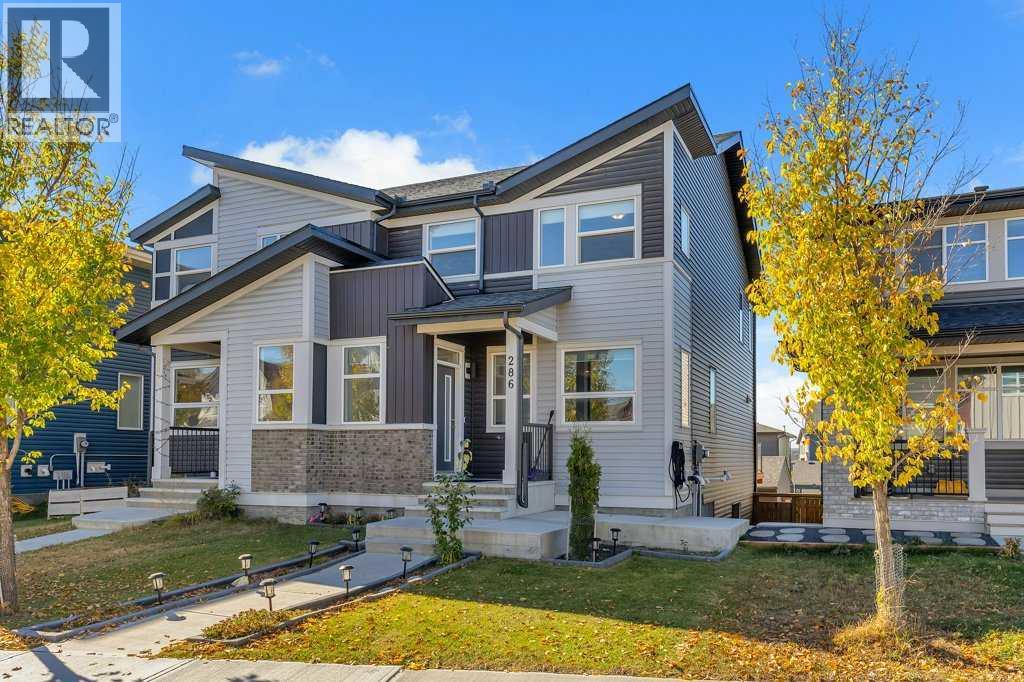
Highlights
Description
- Home value ($/Sqft)$384/Sqft
- Time on Housefulnew 1 hour
- Property typeSingle family
- Neighbourhood
- Median school Score
- Lot size2,756 Sqft
- Year built2018
- Garage spaces2
- Mortgage payment
This original owner home shows true pride of ownership! The main floor is bright, open, and decorated in neutral tones. Highlights include a west-facing yard, huge deck, walkout basement leading to a large patio, double detached garage, and a shed. The upgraded stainless steel appliances and two walk-in closets (in two of the three bedrooms) add both style and function. The main level features a spacious living room, dining area, good-sized kitchen with eating bar and access to the west-facing deck, plus a convenient 2pc bath. Upstairs offers three generous bedrooms, a 4pc bath, the primary bedroom offers a 3pc ensuite and walk-in closet. The lower walkout level awaits your future development ideas. Located on a quiet street close to green spaces, bus, shopping, and all amenities. Click the link to view the 3D walkthrough! (id:63267)
Home overview
- Cooling None
- Heat source Natural gas
- Heat type Forced air
- # total stories 2
- Construction materials Wood frame
- Fencing Fence
- # garage spaces 2
- # parking spaces 2
- Has garage (y/n) Yes
- # full baths 2
- # half baths 1
- # total bathrooms 3.0
- # of above grade bedrooms 3
- Flooring Carpeted, laminate
- Subdivision Carrington
- Directions 1445564
- Lot dimensions 256
- Lot size (acres) 0.06325673
- Building size 1563
- Listing # A2262522
- Property sub type Single family residence
- Status Active
- Kitchen 4.343m X 3.024m
Level: Main - Living room 4.09m X 5.31m
Level: Main - Bathroom (# of pieces - 2) 1.472m X 1.5m
Level: Main - Dining room 4.52m X 3.072m
Level: Main - Primary bedroom 4.014m X 0.914m
Level: Upper - Bathroom (# of pieces - 3) 2.819m X 1.5m
Level: Upper - Bedroom 2.844m X 3.377m
Level: Upper - Bedroom 2.871m X 3.377m
Level: Upper - Bathroom (# of pieces - 4) 2.819m X 1.524m
Level: Upper
- Listing source url Https://www.realtor.ca/real-estate/28959021/286-carringvue-way-nw-calgary-carrington
- Listing type identifier Idx

$-1,600
/ Month

