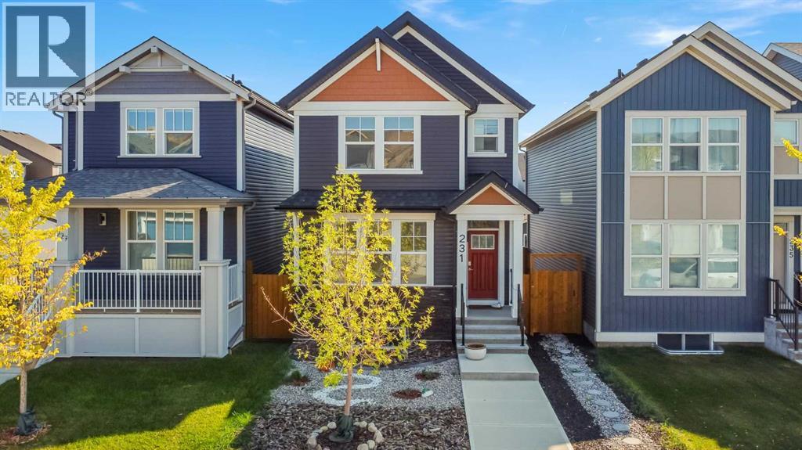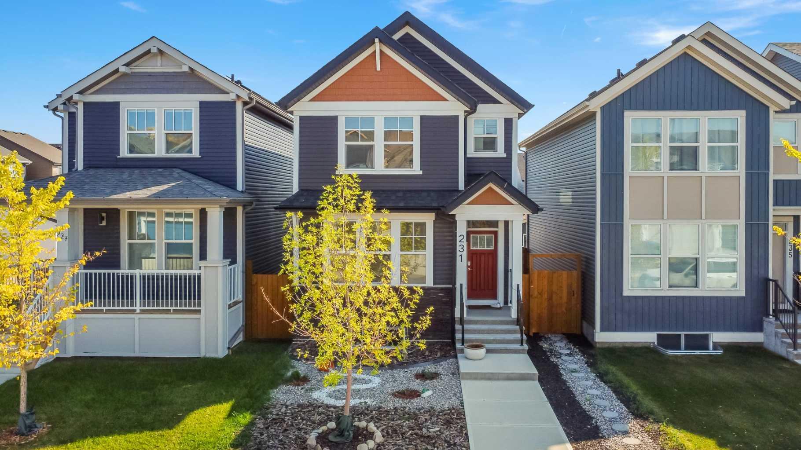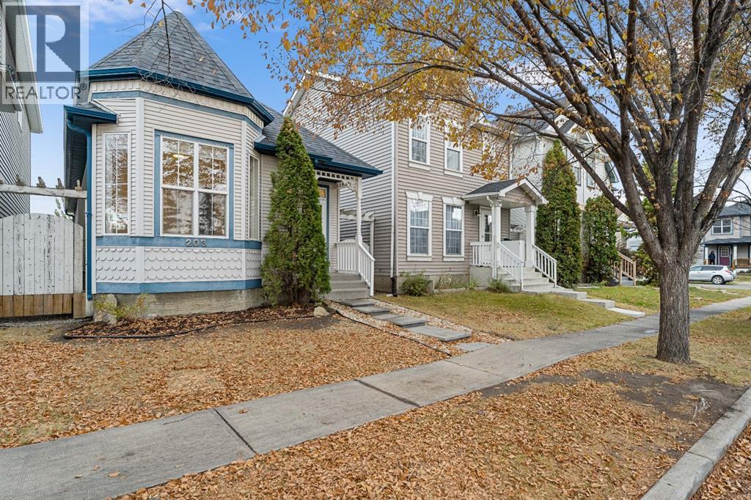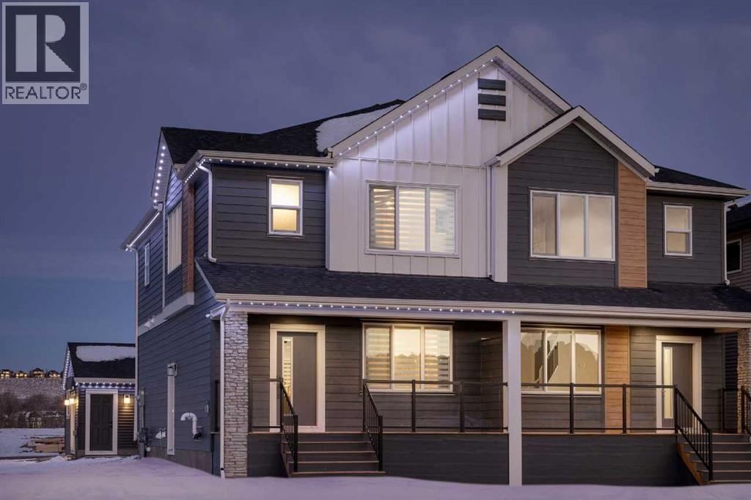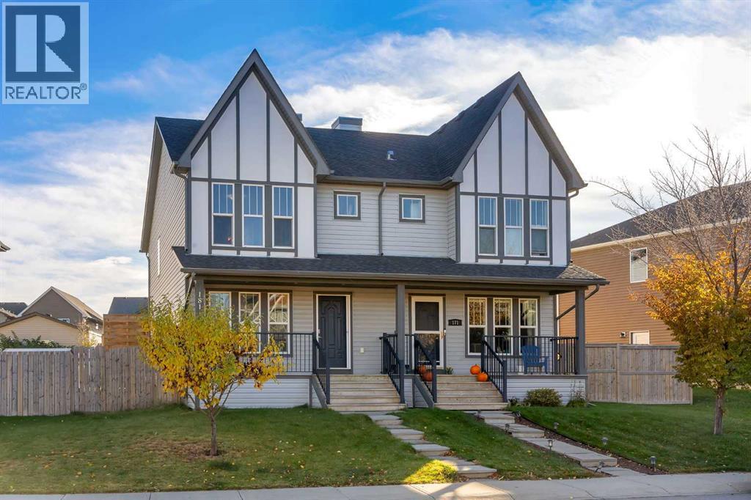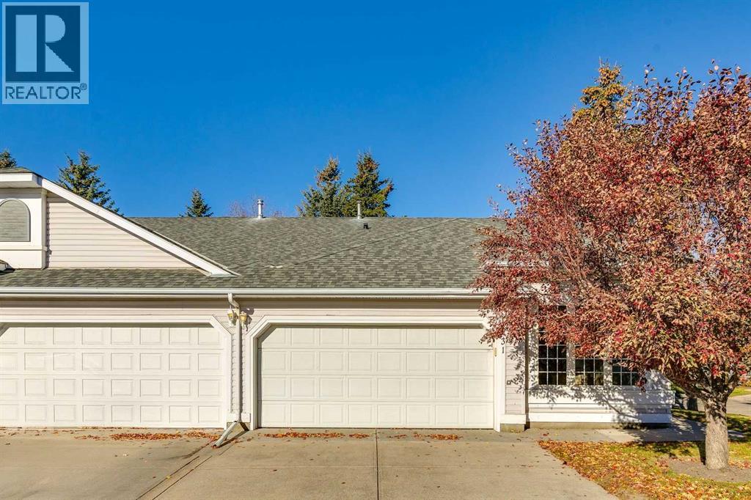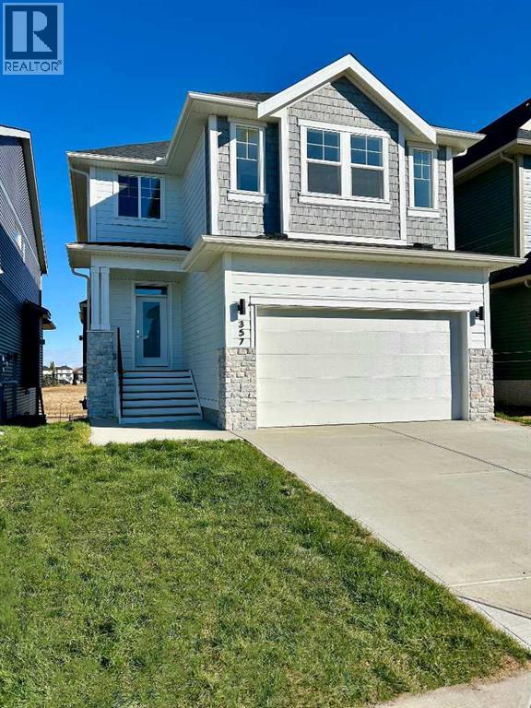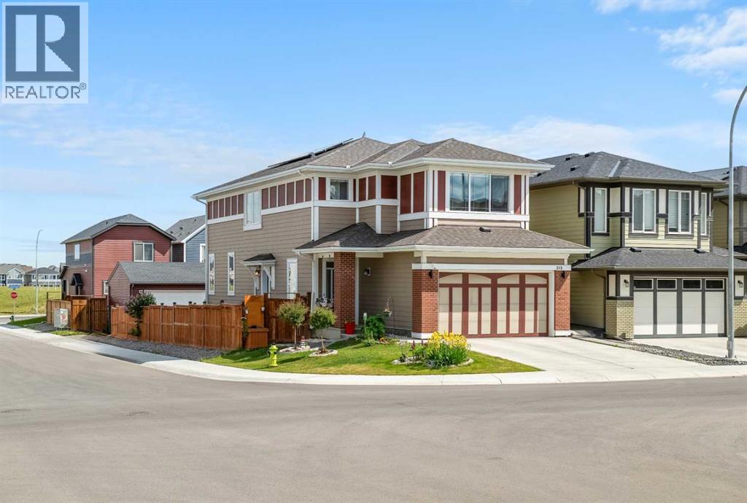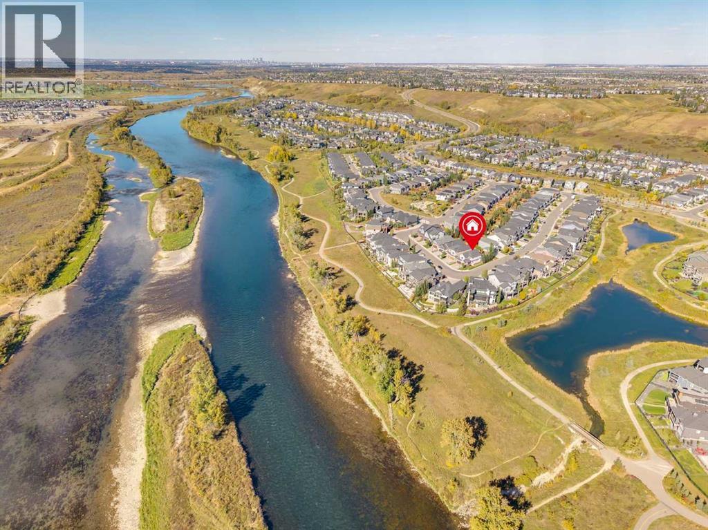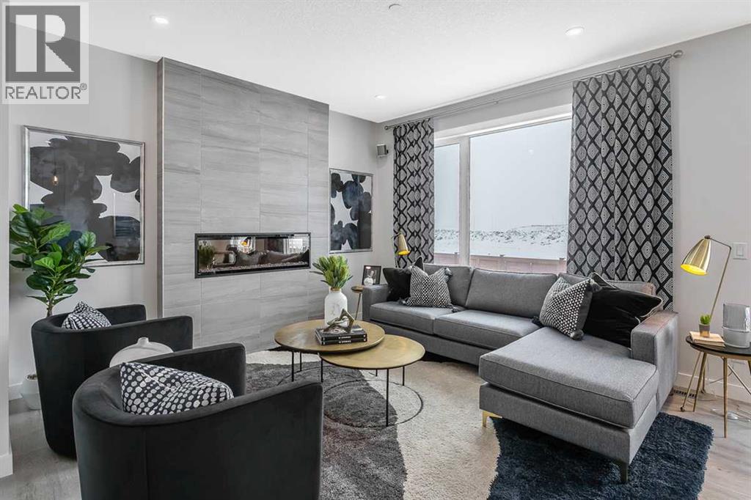
Highlights
Description
- Home value ($/Sqft)$343/Sqft
- Time on Housefulnew 2 hours
- Property typeSingle family
- Median school Score
- Lot size3,232 Sqft
- Year built2025
- Garage spaces2
- Mortgage payment
Welcome to your new home in one of Calgary's newest and most accessible communities - Hotchkiss. This beautifully designed 2040 SF home with a double car front attached garage and rear deck offers the perfect balance of comfort, style, and convenience—a short 5 minute drive to Seton amenities and quick access to Stoney and Deerfoot Trail. Step inside to find an open-concept floor plan filled with natural light, high ceilings, and modern finishes throughout. The spacious main floor features a large flex room suitable for a home office, and flows seamlessly into a gourmet kitchen complete with upgraded Samsung stainless steel appliances, quartz countertops, and a generous island—perfect for entertaining or casual meals. Upstairs, the primary bedroom is your personal retreat with large windows, a WIC and ensuite. Two extra bedrooms and a spacious bonus room provide ample space for entertaining, as well as comfortable accommodations for family and guests. (id:63267)
Home overview
- Cooling See remarks
- Heat source Natural gas
- Heat type Forced air
- # total stories 2
- Construction materials Wood frame
- Fencing Not fenced
- # garage spaces 2
- # parking spaces 4
- Has garage (y/n) Yes
- # full baths 3
- # total bathrooms 3.0
- # of above grade bedrooms 3
- Flooring Carpeted, ceramic tile, vinyl plank
- Has fireplace (y/n) Yes
- Subdivision Hotchkiss
- Lot dimensions 300.25
- Lot size (acres) 0.07419076
- Building size 2040
- Listing # A2266044
- Property sub type Single family residence
- Status Active
- Dining room 3.048m X 3.505m
Level: Main - Other 2.414m X 3.072m
Level: Main - Bathroom (# of pieces - 4) Level: Main
- Great room 3.886m X 3.962m
Level: Main - Bathroom (# of pieces - 4) Level: Upper
- Bathroom (# of pieces - 5) Level: Upper
- Bedroom 3.453m X 3.786m
Level: Upper - Bonus room 3.81m X 3.149m
Level: Upper - Primary bedroom 3.81m X 4.648m
Level: Upper - Bedroom 3.453m X 3.938m
Level: Upper
- Listing source url Https://www.realtor.ca/real-estate/29016777/286-hotchkiss-manor-se-calgary-hotchkiss
- Listing type identifier Idx

$-1,866
/ Month

