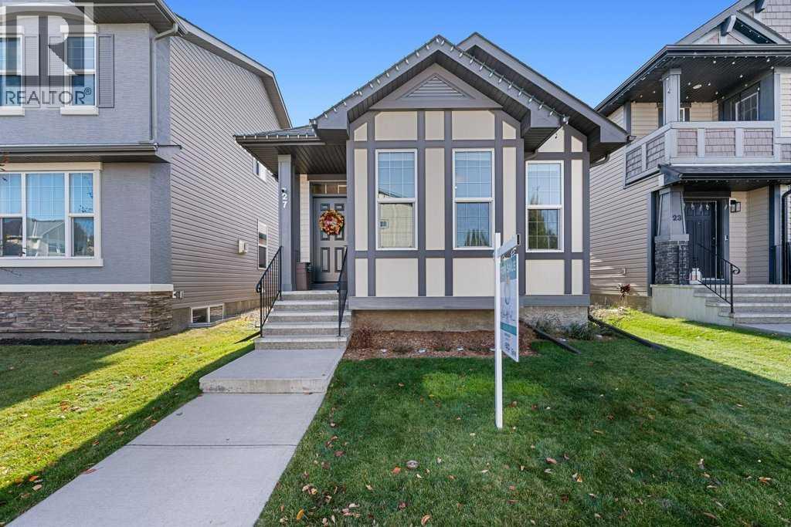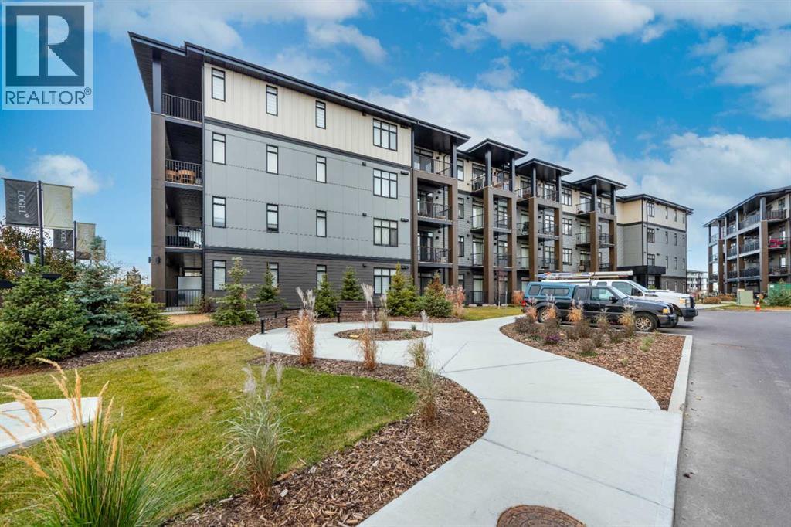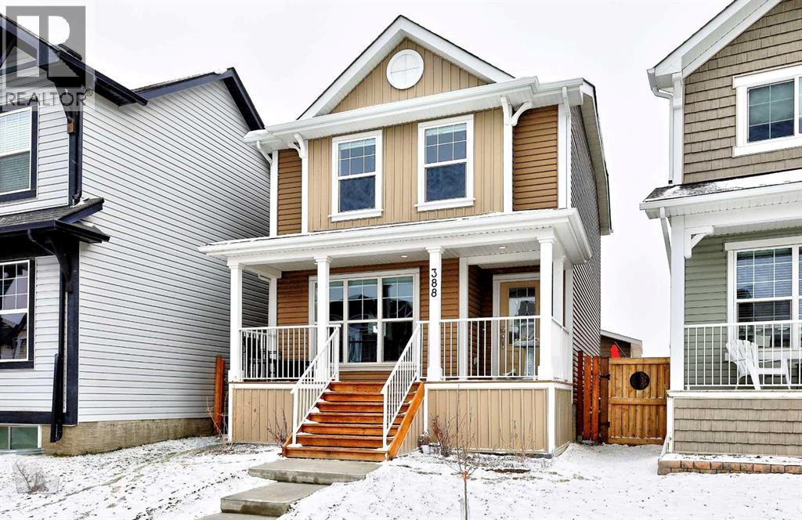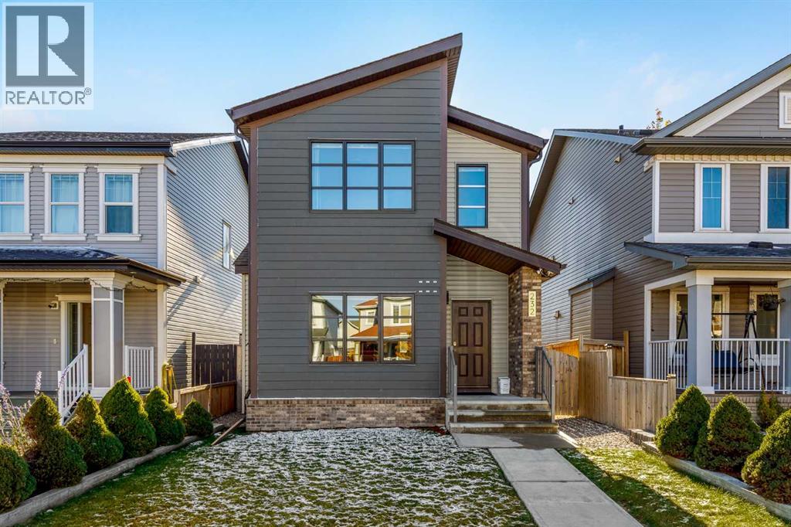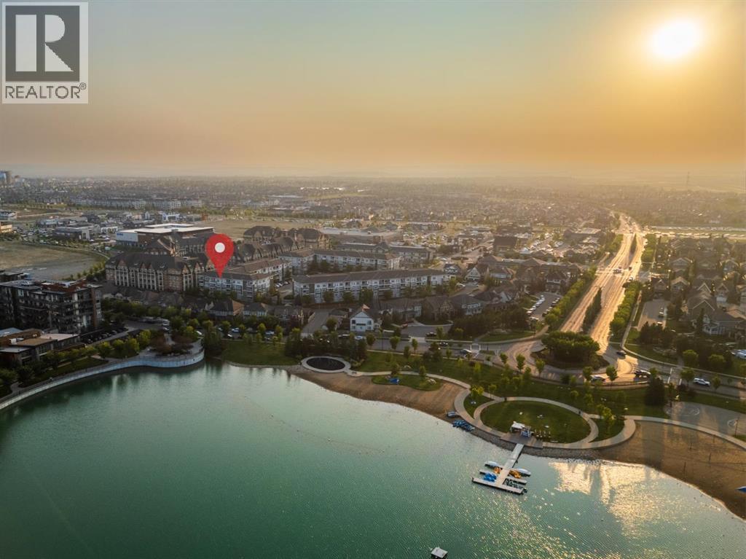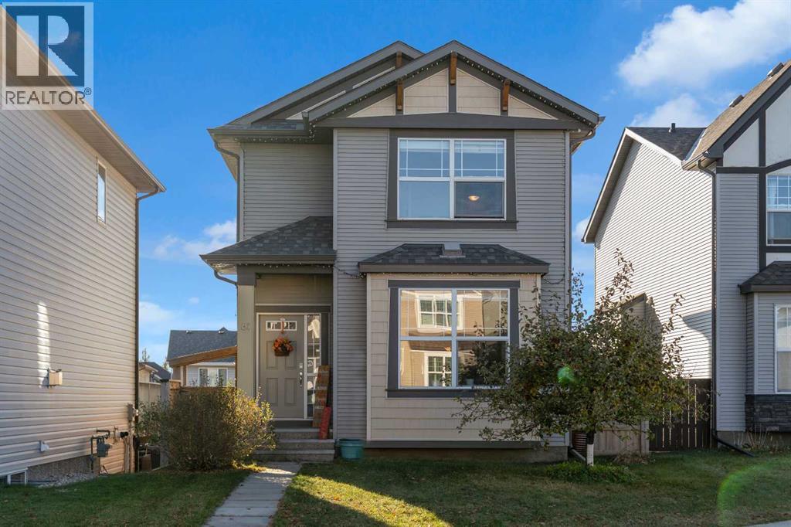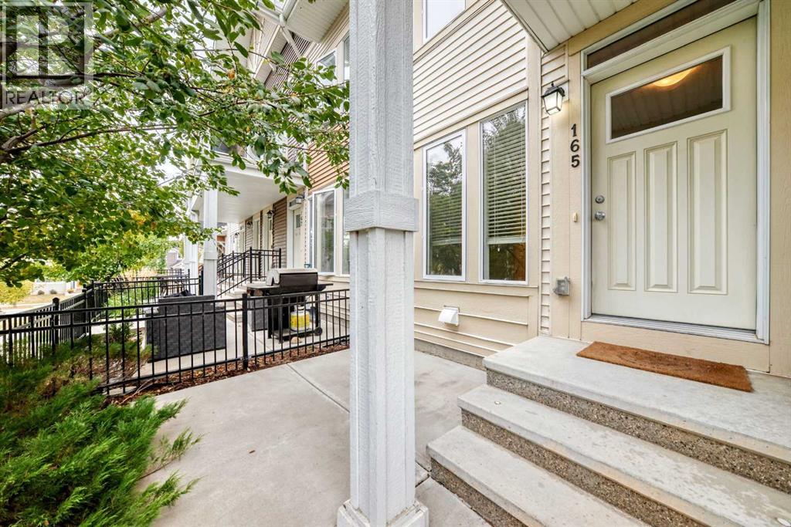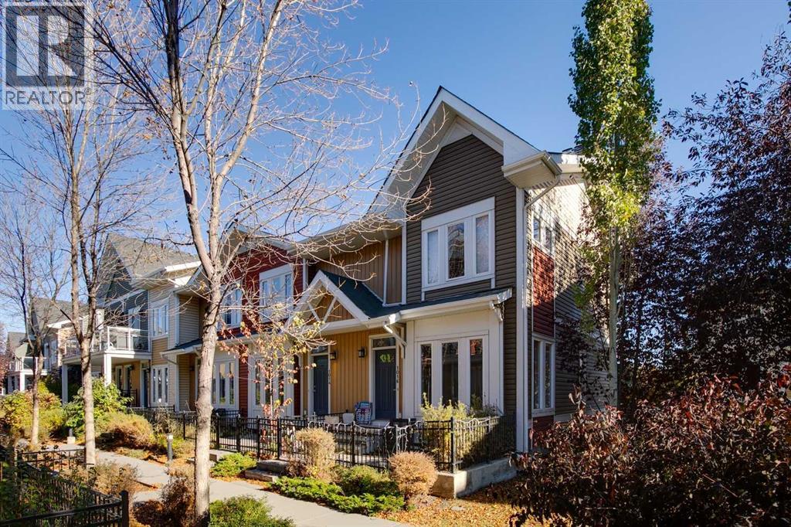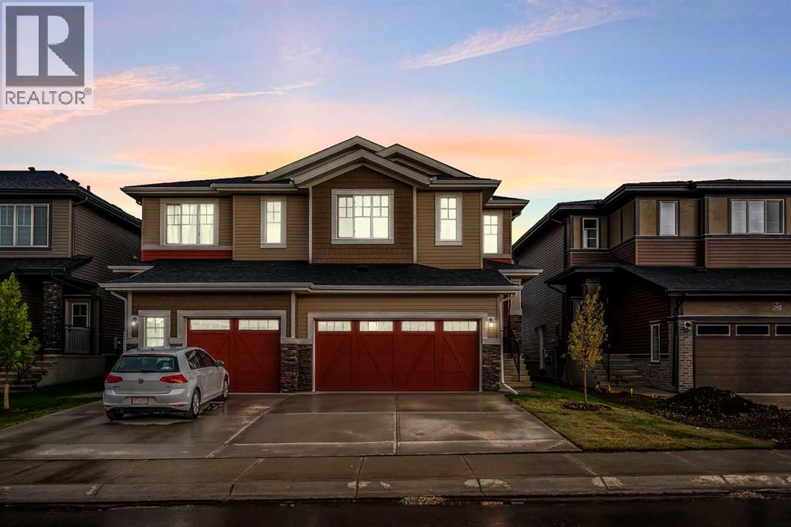
Highlights
Description
- Home value ($/Sqft)$338/Sqft
- Time on Houseful56 days
- Property typeSingle family
- Median school Score
- Lot size3,218 Sqft
- Year built2025
- Garage spaces2
- Mortgage payment
SEPARATE ENTRANCE | DOUBLE ATTACHED GARAGE | BONUS ROOM | BRAND NEW | 1,743 SQ FT | 3 BED + 2.5 BATHWelcome to this stunning brand new home in Sora at Hotchkiss, a community celebrated for its natural beauty and welcoming atmosphere.Highlights & Upgrades: quartz countertops throughout, 42” upper kitchen cabinets, stainless steel appliances, walk-through pantry, open floor plan, and a private separate entrance to the basement.Inside, the spacious chef’s kitchen is the heart of the home, featuring a large island with seating, quartz counters, ceiling-height cabinetry, and a convenient pantry that connects directly to the garage. The bright dining area and inviting living space are enhanced by high ceilings and expansive rear windows, creating a warm and open atmosphere.Upstairs offers three generously sized bedrooms, including a luxurious primary retreat with a walk-in closet and spa-inspired ensuite. A central bonus room, full bath, and laundry complete the upper level—designed for both comfort and functionality.Additional features include a separate entrance to the basement (ideal for future development) and a front attached double garage—perfect for Calgary winters.Situated just outside the ring road, east of Stoney Trail, this location offers quick access to major highways, shopping, and all the amenities of southeast Calgary.This home blends thoughtful design, modern finishes, and convenience—making it an excellent choice for your next move. (id:63267)
Home overview
- Cooling None
- Heat type Forced air
- # total stories 2
- Construction materials Wood frame
- Fencing Not fenced
- # garage spaces 2
- # parking spaces 4
- Has garage (y/n) Yes
- # full baths 2
- # half baths 1
- # total bathrooms 3.0
- # of above grade bedrooms 3
- Flooring Carpeted, vinyl
- Subdivision Hotchkiss
- Lot dimensions 299
- Lot size (acres) 0.07388189
- Building size 1743
- Listing # A2251365
- Property sub type Single family residence
- Status Active
- Den 3.2m X 3.377m
Level: 2nd - Bedroom 3.353m X 3.606m
Level: 2nd - Bathroom (# of pieces - 3) 1.625m X 2.896m
Level: 2nd - Primary bedroom 3.682m X 5.054m
Level: 2nd - Laundry 2.109m X 2.262m
Level: 2nd - Bedroom 3.53m X 3.834m
Level: 2nd - Bathroom (# of pieces - 4) 2.438m X 1.5m
Level: 2nd - Foyer 4.548m X 2.743m
Level: Main - Kitchen 5.843m X 2.743m
Level: Main - Bathroom (# of pieces - 2) 2.134m X 0.863m
Level: Main - Dining room 2.819m X 3.557m
Level: Main - Living room 4.167m X 4.191m
Level: Main
- Listing source url Https://www.realtor.ca/real-estate/28774390/288-sora-terrace-se-calgary-hotchkiss
- Listing type identifier Idx

$-1,573
/ Month




