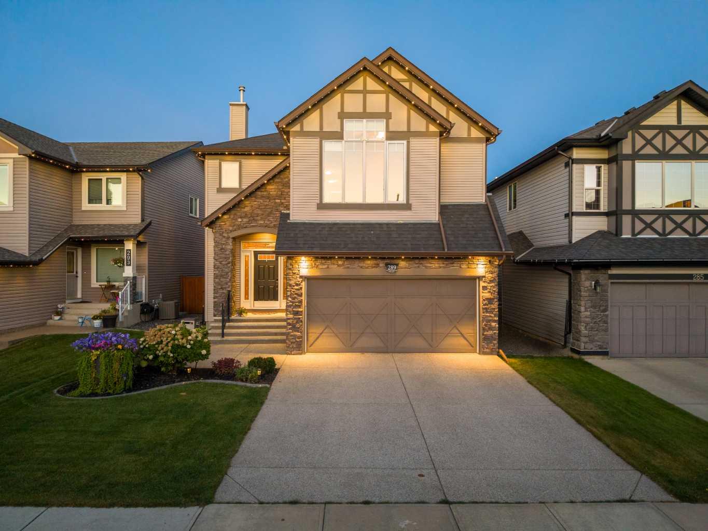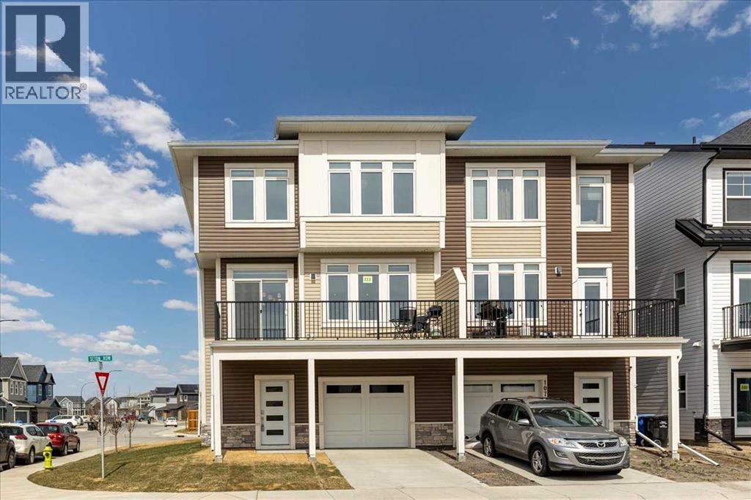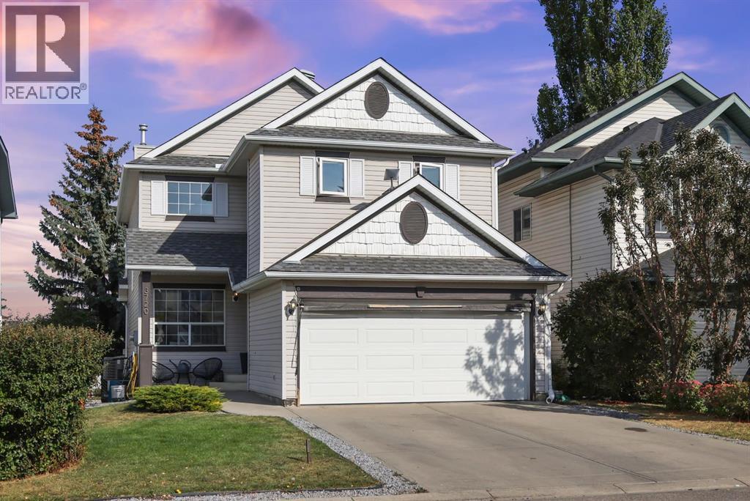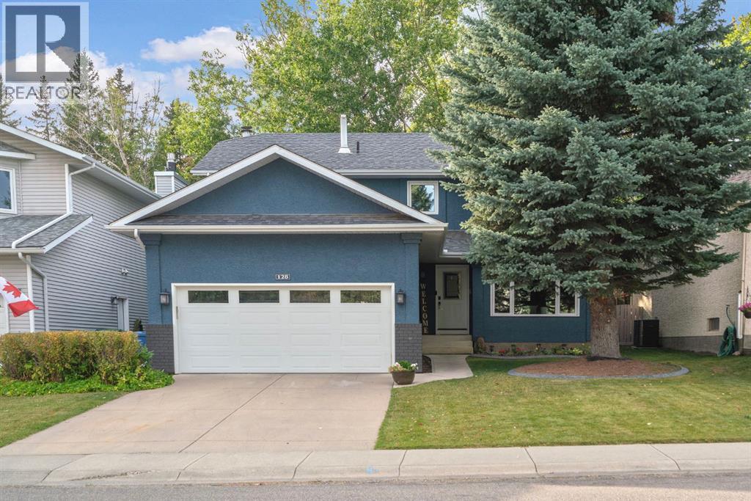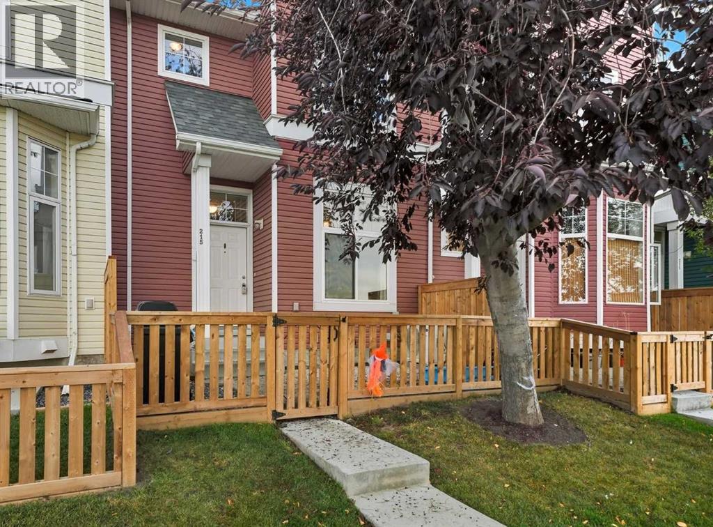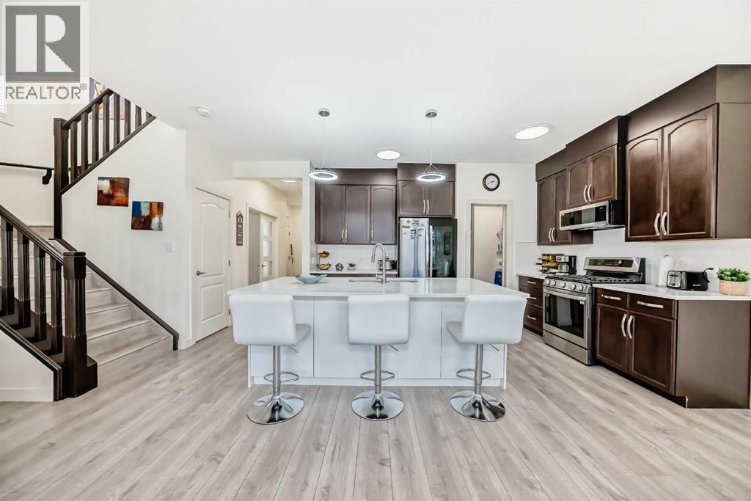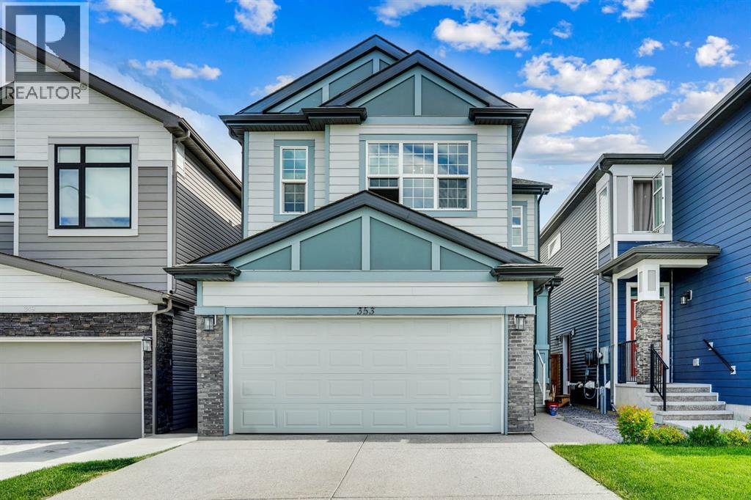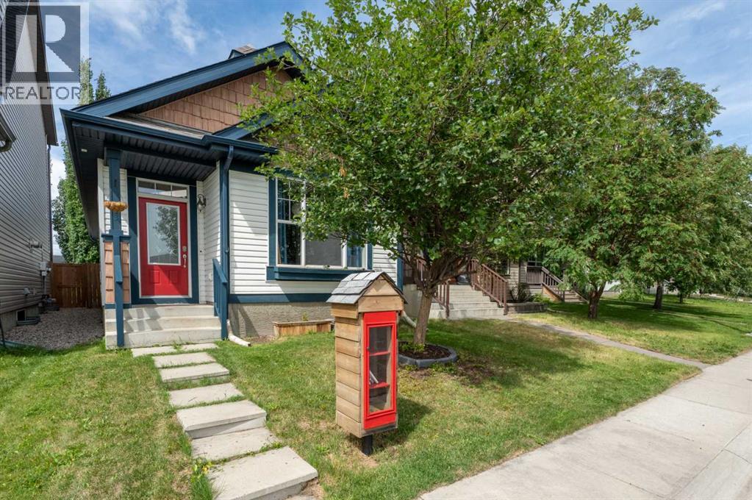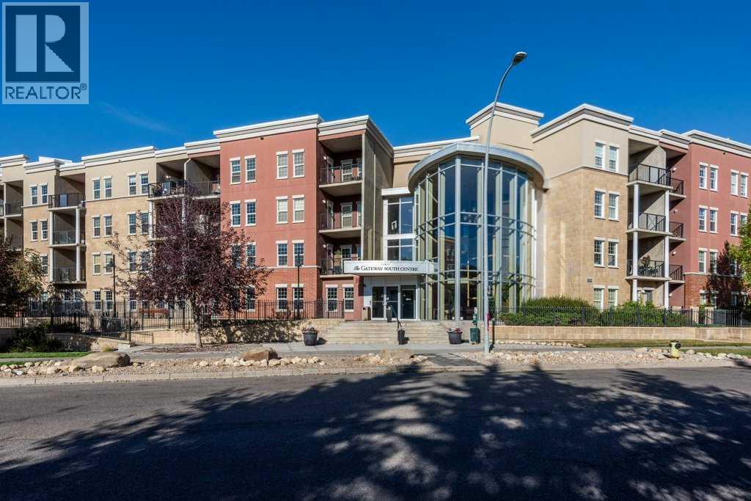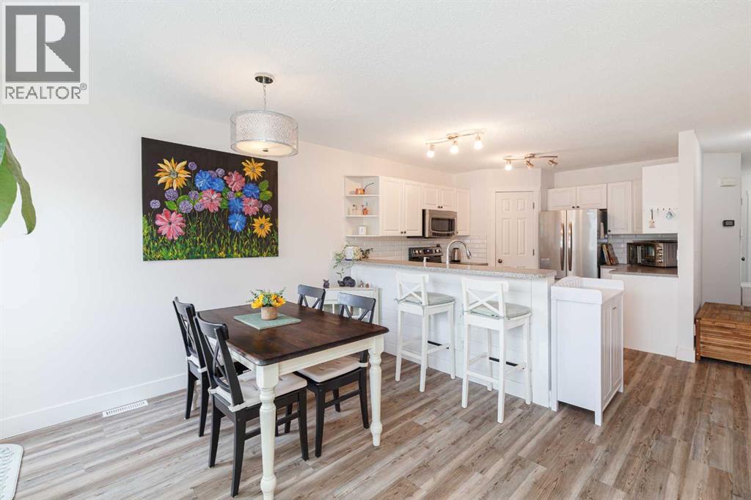- Houseful
- AB
- Calgary
- New Brighton
- 289 Brightonstone Grn SE
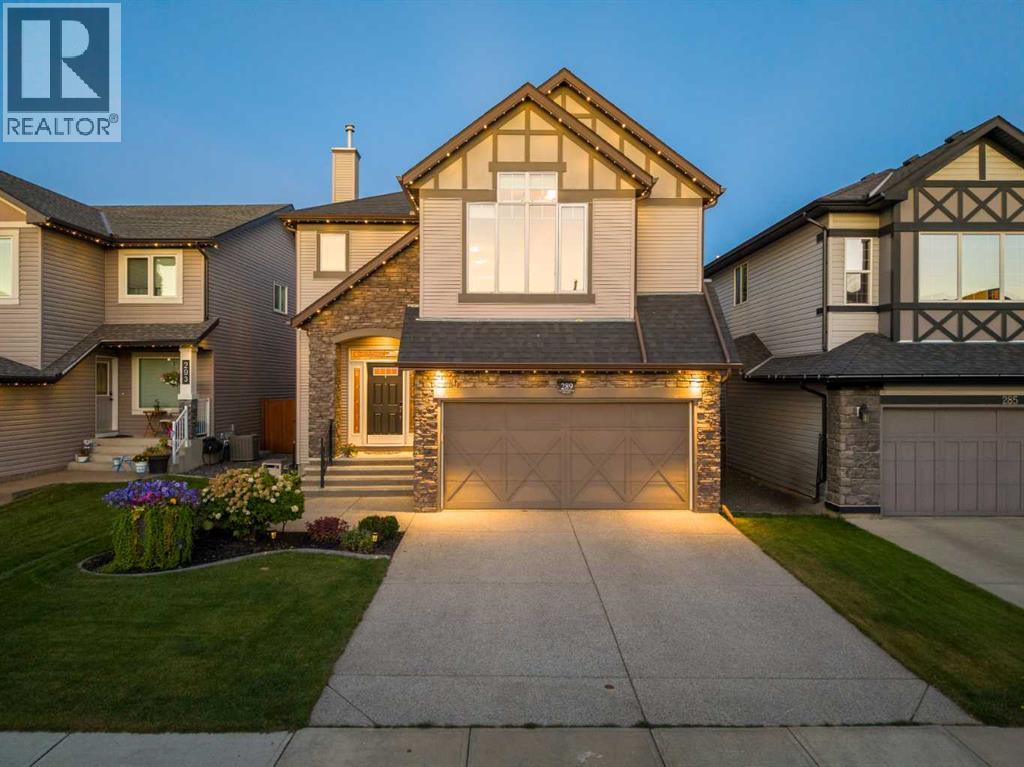
289 Brightonstone Grn SE
289 Brightonstone Grn SE
Highlights
Description
- Home value ($/Sqft)$356/Sqft
- Time on Housefulnew 45 minutes
- Property typeSingle family
- Neighbourhood
- Median school Score
- Lot size4,370 Sqft
- Year built2007
- Garage spaces2
- Mortgage payment
Welcome to this beautifully maintained 2-storey home loaded with upgrades and thoughtful details throughout. You will immediately notice the pride of ownership upon entering. The main floor features an open-concept layout with laminate flooring that flows seamlessly through the kitchen, dining, and living room. The meticulous kitchen is designed with a large central island, rich maple cabinetry, granite countertops, stainless steel appliances and under-cabinet lighting joined by a convenient walkthrough pantry that connects to the spacious mudroom. The inviting living room is filled with natural light and centred around a cozy gas fireplace, while an office nook and 2-piece bathroom complete the level.Upstairs, you’ll find a generously sized bonus room with vaulted ceilings, a 4-piece bathroom, and three comfortable bedrooms. The primary retreat showcases a spa-like ensuite with a tiled shower, oversized soaker tub, and a walk-through closet that connects directly to the laundry room.The fully developed basement is the perfect entertainment hub, complete with a custom media wall, built-in speakers, wet bar, and a 2-piece bath with heated floors. Outside, enjoy the large backyard & deck—ideal for summer evenings. The oversized double attached garage offers an epoxy floor and exposed aggregate driveway. Additional upgrades include Gemstone exterior lighting great for the holidays, built-in speaker system on all three floors(plus the deck), Central Vacuum system, garburator, Hunter Douglas blinds, smart thermostat, newer roof, (2021) washer and dryer (2021) hot water tank(2020), and dishwasher(2020) Located close to schools, parks, shopping, and restaurants—this home truly has it all! Don’t miss you opportunity to purchase this turn-key family home! (id:63267)
Home overview
- Cooling Central air conditioning
- Heat type Forced air
- # total stories 2
- Construction materials Wood frame
- Fencing Fence
- # garage spaces 2
- # parking spaces 4
- Has garage (y/n) Yes
- # full baths 2
- # half baths 2
- # total bathrooms 4.0
- # of above grade bedrooms 3
- Flooring Carpeted, ceramic tile, laminate
- Has fireplace (y/n) Yes
- Subdivision New brighton
- Directions 2144765
- Lot desc Landscaped
- Lot dimensions 406
- Lot size (acres) 0.100321226
- Building size 2150
- Listing # A2260821
- Property sub type Single family residence
- Status Active
- Bathroom (# of pieces - 2) Level: Basement
- Furnace 3.834m X 4.343m
Level: Basement - Recreational room / games room 8.406m X 5.995m
Level: Basement - Other 2.743m X 0.71m
Level: Basement - Living room 4.877m X 4.215m
Level: Main - Foyer 2.234m X 3.072m
Level: Main - Kitchen 3.911m X 4.215m
Level: Main - Bathroom (# of pieces - 2) Level: Main
- Dining room 3.911m X 1.853m
Level: Main - Bedroom 4.039m X 2.896m
Level: Upper - Bathroom (# of pieces - 4) Level: Upper
- Primary bedroom 4.749m X 4.319m
Level: Upper - Bathroom (# of pieces - 5) Level: Upper
- Bedroom 3.2m X 3.453m
Level: Upper - Laundry 2.006m X 2.057m
Level: Upper - Family room 5.435m X 4.52m
Level: Upper
- Listing source url Https://www.realtor.ca/real-estate/28931964/289-brightonstone-green-se-calgary-new-brighton
- Listing type identifier Idx

$-2,040
/ Month

