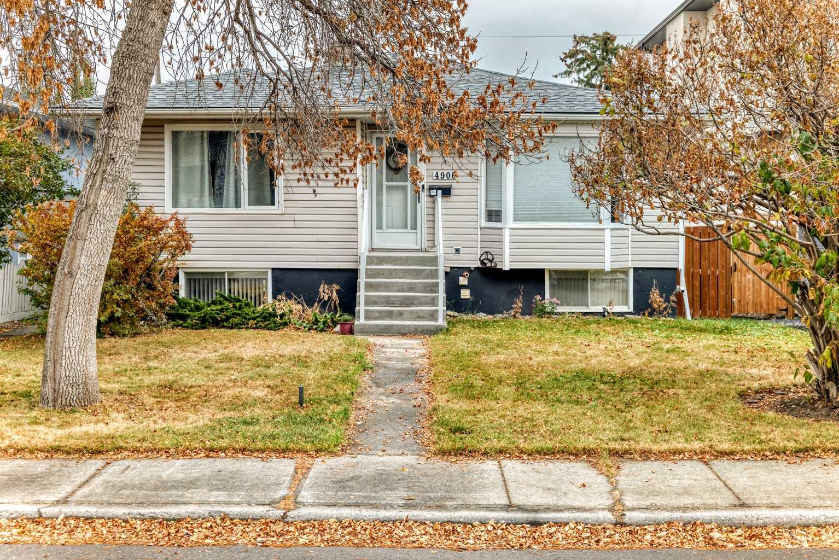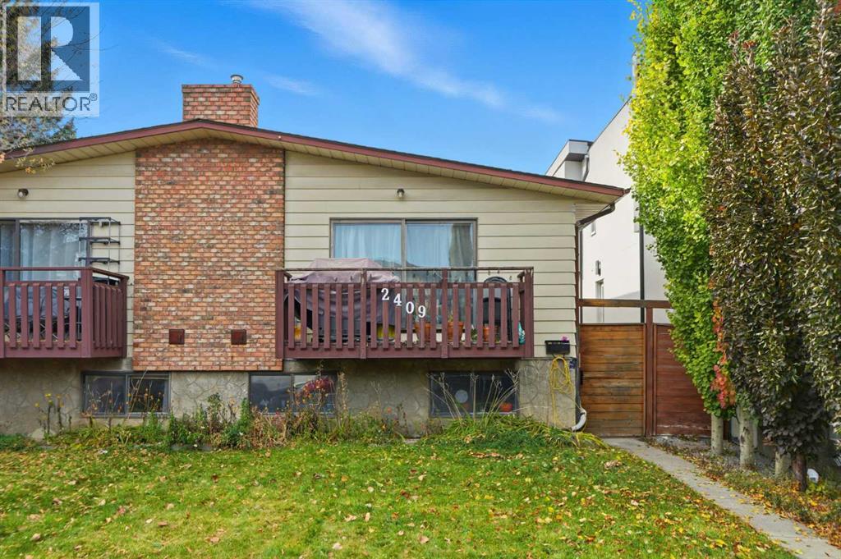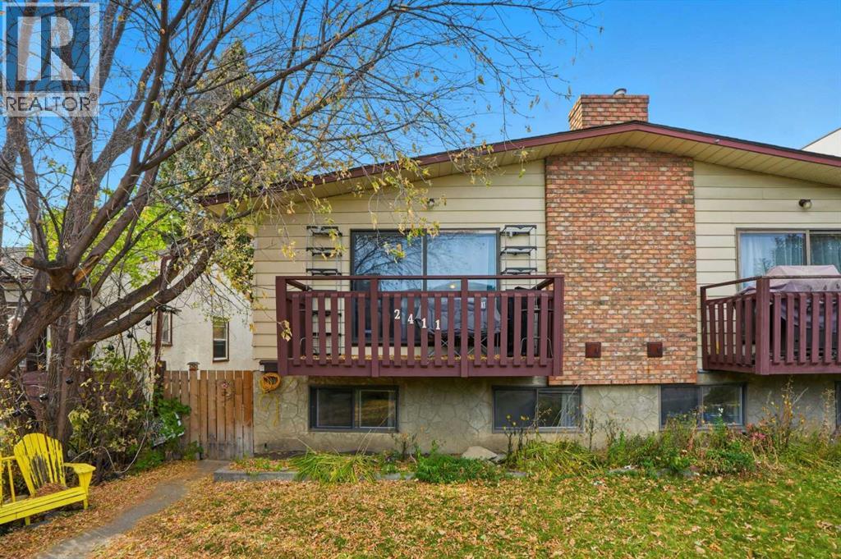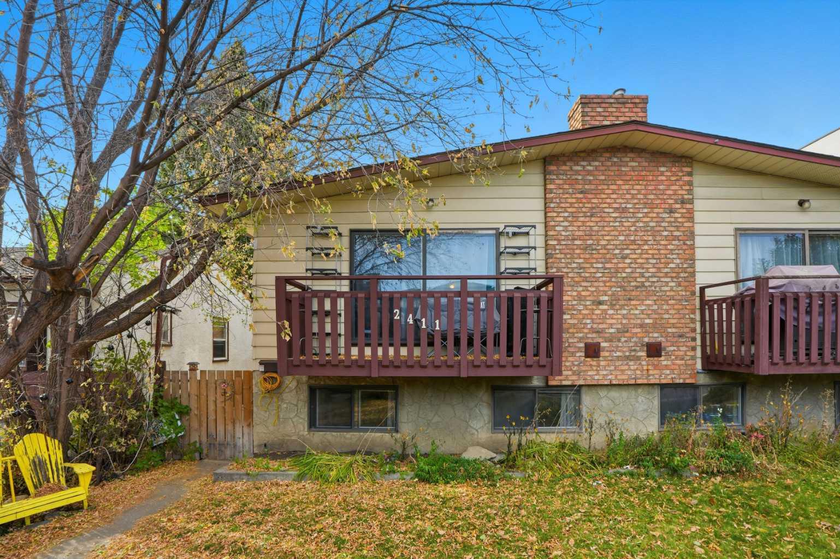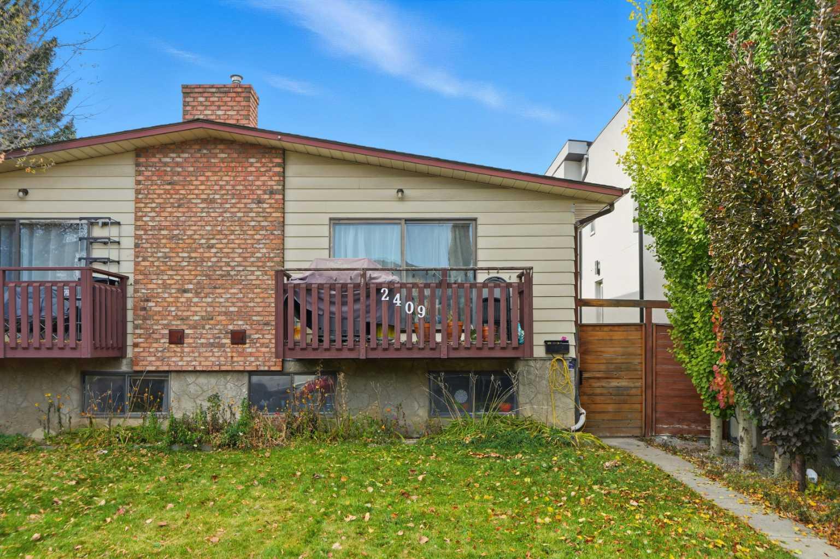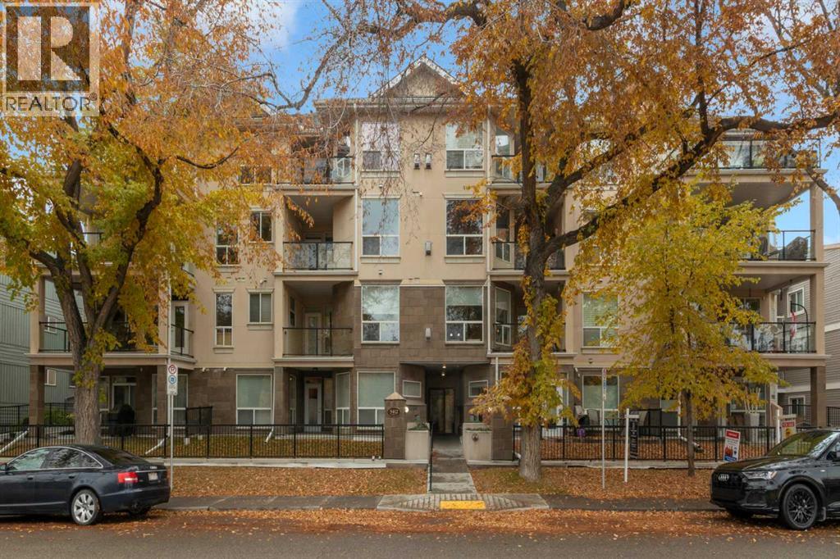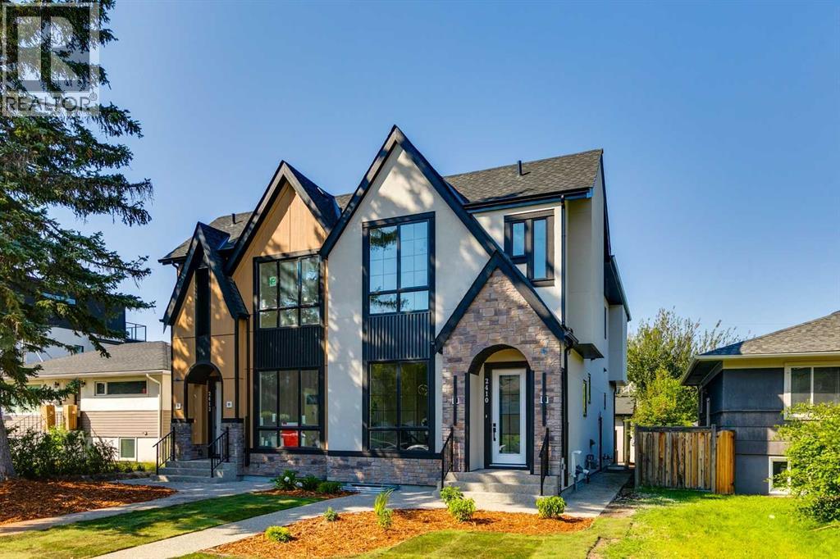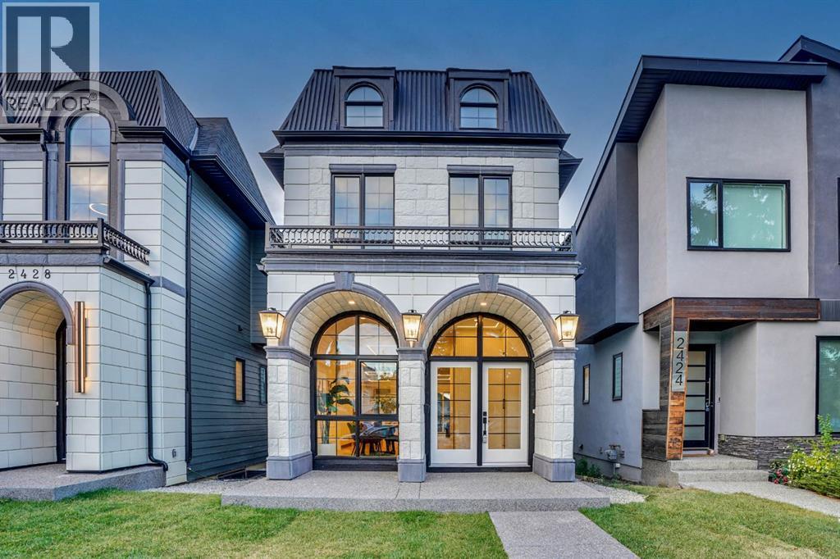
Highlights
Description
- Home value ($/Sqft)$671/Sqft
- Time on Houseful17 days
- Property typeSingle family
- Median school Score
- Year built2025
- Garage spaces2
- Mortgage payment
OPEN HOUSE OCT 11,2025 FROM 1.00 PM TO 4.00 PM, From the very first glance, The elevated exterior design of this home speaks volumes—you can feel the Luxury and Sophistication just from its Striking Curb Appeal. Nestled in one of Calgary’s most sought-after communities, This stunning residence by Edge Luxury Homes—A builder celebrated for exceptional craftsmanship and timeless design—seamlessly blends prestige with modern comfort. Its bold white stone veneer façade, complemented by custom concrete stairs and a premium exposed colour concrete sidewalk, sets the tone for the elegance within. Inside, every detail is thoughtfully curated for both upscale living and refined entertaining. The grand formal dining room welcomes memorable gatherings, while the open-concept living area—anchored by a custom gas fireplace with built-ins—creates warmth and charm. Ambient strip lighting throughout the main floor adds an elevated, contemporary touch. At the heart of the home, the chef-inspired kitchen boasts a sprawling island,High end quartz countertops, full-height custom cabinetry, and premium JennAir appliances. Expansive patio doors connect seamlessly to the large back deck, blending indoor and outdoor living. A private home office, elegant powder room with heated -cooled smart Toilet, and designer mudroom with a custom feature wall complete the main level. Upstairs, retreat to the serene primary suite with it's own fireplace for cozy nights, where a spa-like ensuite awaits—featuring a soaking tub, glass-enclosed shower with steam rough-in, dual vanities, in-floor heating, heated-cooled smart Toilet, and a walk-in closet. Two additional bedrooms each offer walk-in closets and share a Jack & Jill bathroom with dual vanities and a private shower area. The fully developed basement extends the living space with a custom media room and wet bar, perfect for entertaining. A private gym, spacious fourth bedroom, full bath, and even a rough-in for a pet wash station ensure every life style need is met. Outside, the home is complemented by a double detached garage, fully drywalled and painted, offering secure parking and excellent storage. Located in vibrant South Calgary, you’re minutes from parks, boutique shopping, fine dining, and top-rated schools. A true masterpiece of modern design and everyday comfort—this rare offering is one you won’t want to miss. (id:63267)
Home overview
- Cooling See remarks
- Heat source Natural gas
- Heat type Forced air
- # total stories 2
- Construction materials Wood frame
- Fencing Fence
- # garage spaces 2
- # parking spaces 3
- Has garage (y/n) Yes
- # full baths 3
- # half baths 1
- # total bathrooms 4.0
- # of above grade bedrooms 4
- Flooring Ceramic tile, hardwood, vinyl plank
- Has fireplace (y/n) Yes
- Subdivision Richmond
- Lot dimensions 3125
- Lot size (acres) 0.073425755
- Building size 2079
- Listing # A2261130
- Property sub type Single family residence
- Status Active
- Bathroom (# of pieces - 4) 2.234m X 2.719m
Level: Basement - Bedroom 4.52m X 3.024m
Level: Basement - Recreational room / games room 5.054m X 8.458m
Level: Basement - Kitchen 4.139m X 7.035m
Level: Main - Foyer 1.652m X 1.576m
Level: Main - Living room 4.852m X 6.706m
Level: Main - Other 1.676m X 1.881m
Level: Main - Dining room 3.2m X 3.709m
Level: Main - Bathroom (# of pieces - 2) 1.5m X 1.853m
Level: Main - Bathroom (# of pieces - 4) 2.947m X 2.691m
Level: Upper - Other 1.804m X 3.734m
Level: Upper - Primary bedroom 4.877m X 6.782m
Level: Upper - Bathroom (# of pieces - 5) 2.819m X 3.658m
Level: Upper - Bedroom 2.947m X 3.53m
Level: Upper - Other 1.347m X 1.548m
Level: Upper - Other 1.804m X 1.472m
Level: Upper - Bedroom 2.947m X 4.977m
Level: Upper - Laundry 2.387m X 1.881m
Level: Upper
- Listing source url Https://www.realtor.ca/real-estate/28947081/2426-29-avenue-sw-calgary-richmond
- Listing type identifier Idx

$-3,720
/ Month

