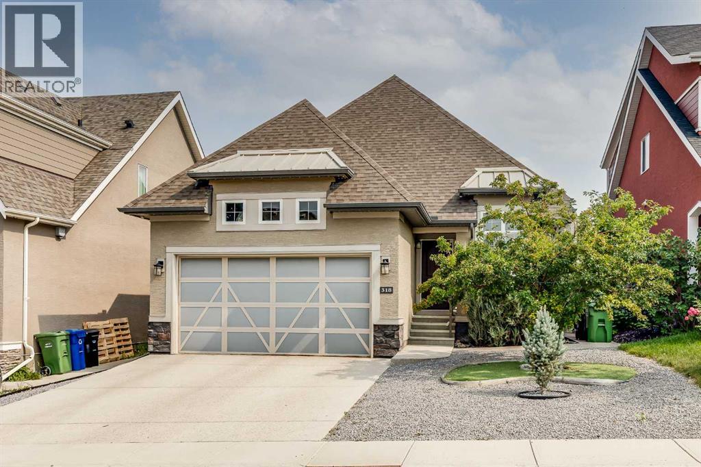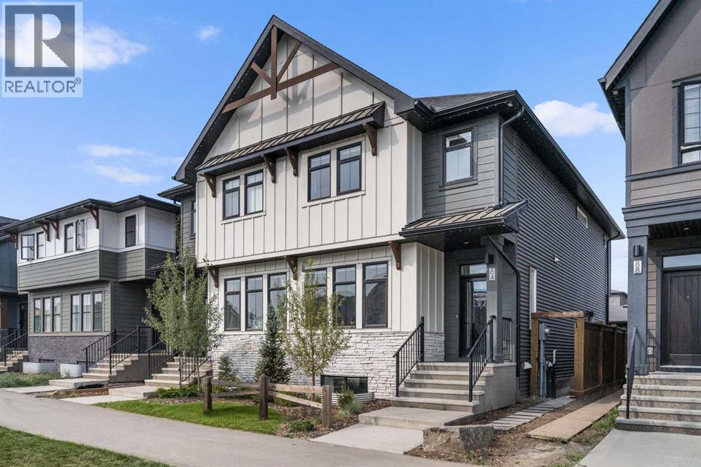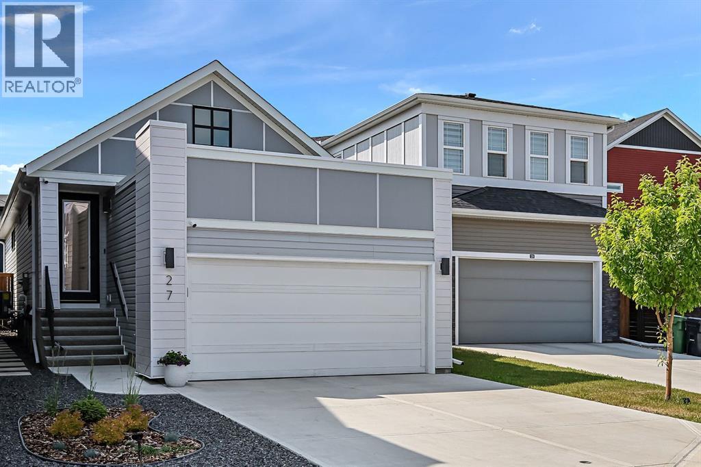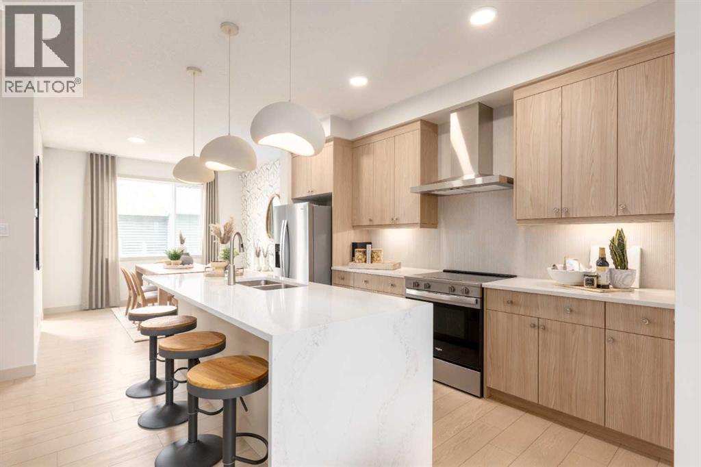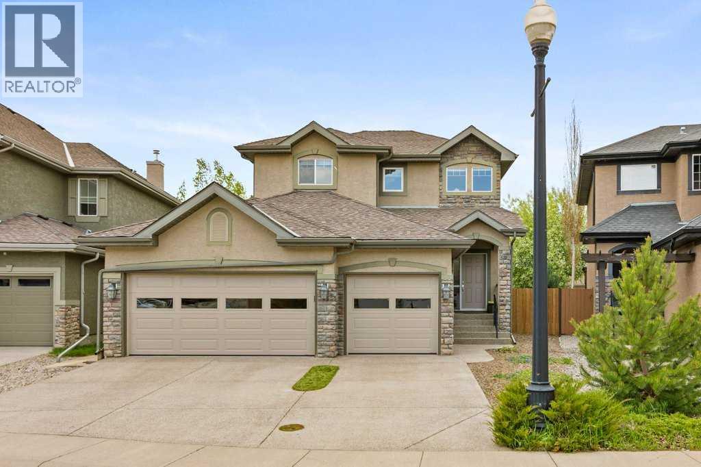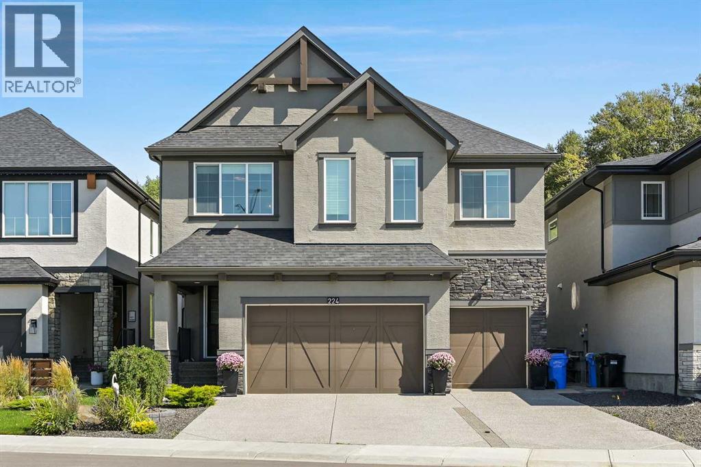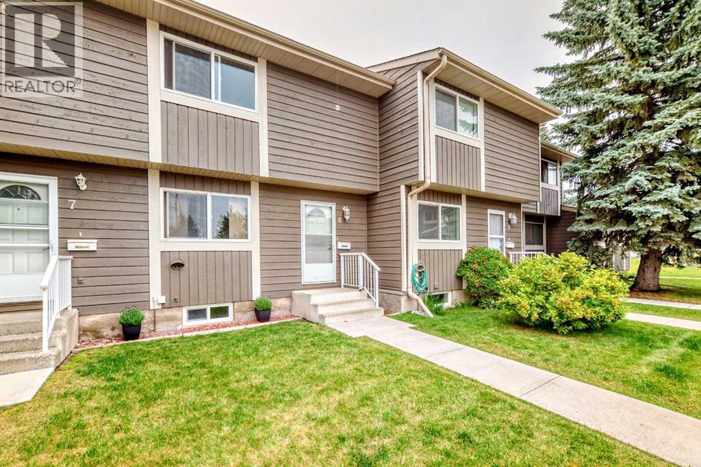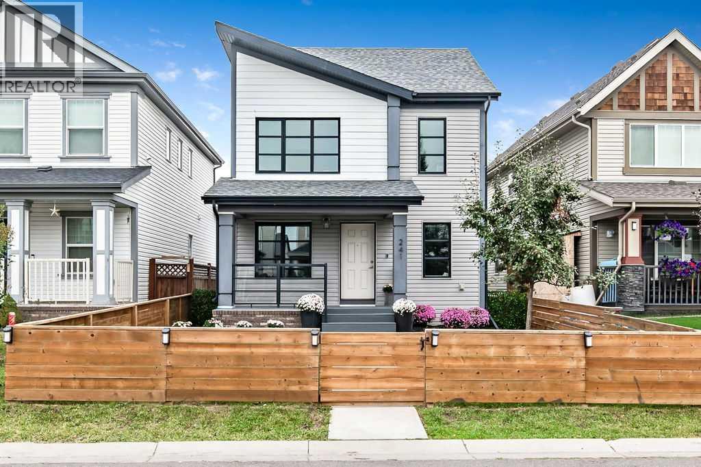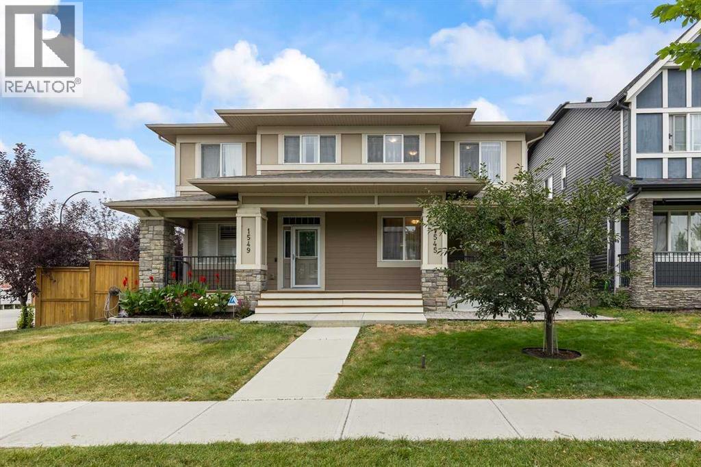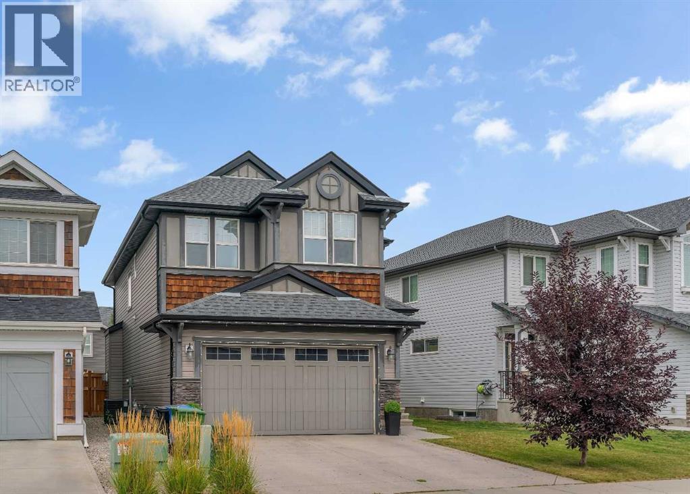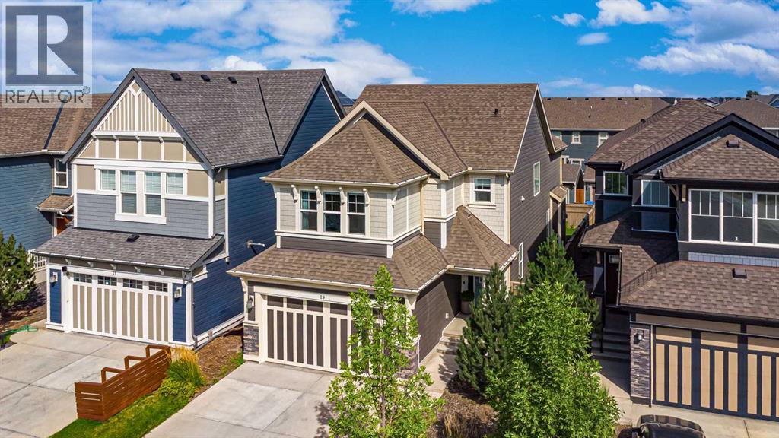
Highlights
Description
- Home value ($/Sqft)$371/Sqft
- Time on Houseful8 days
- Property typeSingle family
- Neighbourhood
- Median school Score
- Year built2018
- Garage spaces2
- Mortgage payment
Open House on August 30 (Saturday) from 11:00am–4:00pm and August 31 (Sunday) from 1:00pm–5:00pm. This former Jayman Showhome, built with the renowned “Lauren 26” design, offers over 3,400 sq. ft. of beautifully finished living space. Proudly owned by the first owner and meticulously maintained, this home is loaded with upgrades, exceptional craftsmanship, and thoughtful design that will impress the moment you step inside. The open main floor welcomes you with a spacious foyer, an enormous upgraded kitchen featuring double islands with Quartz countertops, and high-end KitchenAid stainless steel appliances. The living room is anchored by an upgraded fireplace, creating the perfect space for family gatherings. Upstairs, you will find three large bedrooms, including a stunning master retreat with a luxurious en-suite, as well as a separate bonus room with elegant Glass French Doors. The fully finished basement expands the living space with a media room, flex room, and a fourth bedroom—perfect for family, guests, or entertaining. Notable upgrades include Quartz counters throughout, engineered hardwood flooring on the main, Hunter Douglas blinds, 12 Solar panels, central air conditioning, and more. This is your opportunity to own a show-stopping Jayman-built home that combines quality, comfort, and modern design. Don’t just imagine it—make it yours today. (id:63267)
Home overview
- Cooling Central air conditioning
- Heat type Forced air
- # total stories 2
- Fencing Fence
- # garage spaces 2
- # parking spaces 4
- Has garage (y/n) Yes
- # full baths 3
- # half baths 1
- # total bathrooms 4.0
- # of above grade bedrooms 4
- Flooring Carpeted, hardwood
- Has fireplace (y/n) Yes
- Subdivision Mahogany
- Lot dimensions 3918
- Lot size (acres) 0.09205827
- Building size 2529
- Listing # A2250402
- Property sub type Single family residence
- Status Active
- Bedroom 3.481m X 5.157m
Level: Lower - Storage 1.905m X 1.804m
Level: Lower - Furnace Measurements not available
Level: Lower - Hall 2.643m X 4.063m
Level: Lower - Recreational room / games room 3.734m X 5.258m
Level: Lower - Office 3.429m X 2.438m
Level: Lower - Bathroom (# of pieces - 3) 2.566m X 1.448m
Level: Lower - Pantry 1.625m X 1.091m
Level: Main - Other 1.625m X 1.472m
Level: Main - Hall 2.643m X 1.015m
Level: Main - Foyer 3.328m X 3.072m
Level: Main - Bathroom (# of pieces - 2) 2.539m X 0.89m
Level: Main - Kitchen 6.529m X 4.292m
Level: Main - Dining room 2.947m X 5.258m
Level: Main - Living room 5.13m X 5.282m
Level: Main - Hall 1.271m X 8.915m
Level: Upper - Bathroom (# of pieces - 4) 3.962m X 3.606m
Level: Upper - Family room 4.596m X 4.063m
Level: Upper - Primary bedroom 3.606m X 5.435m
Level: Upper - Bathroom (# of pieces - 3) 4.471m X 1.5m
Level: Upper
- Listing source url Https://www.realtor.ca/real-estate/28784911/29-magnolia-terrace-se-calgary-mahogany
- Listing type identifier Idx

$-2,504
/ Month

