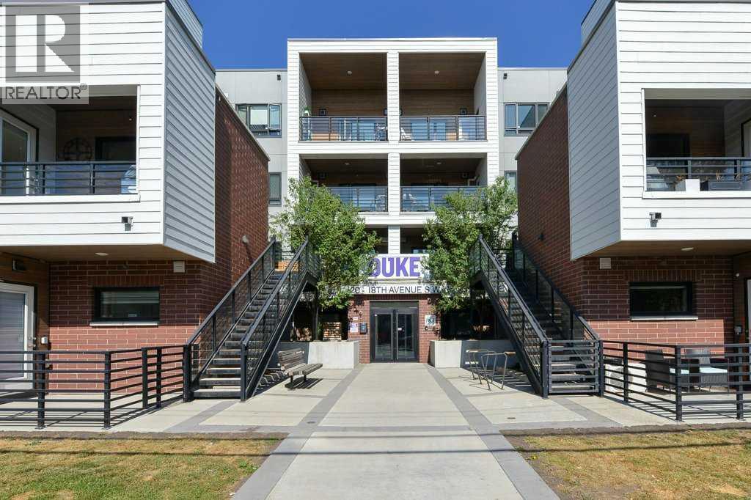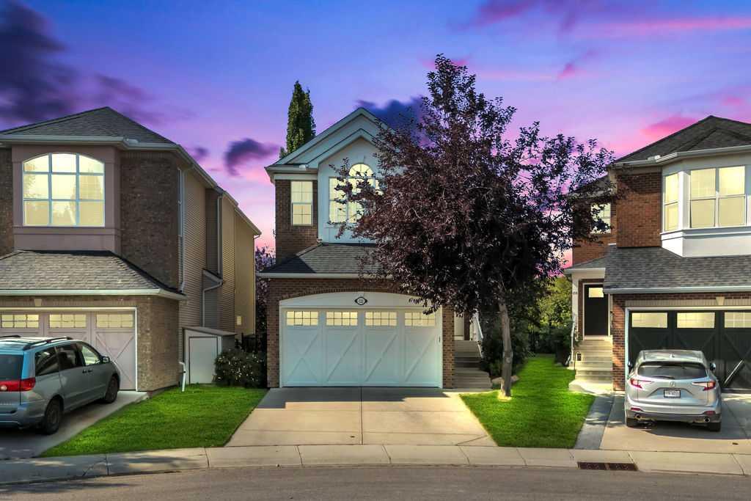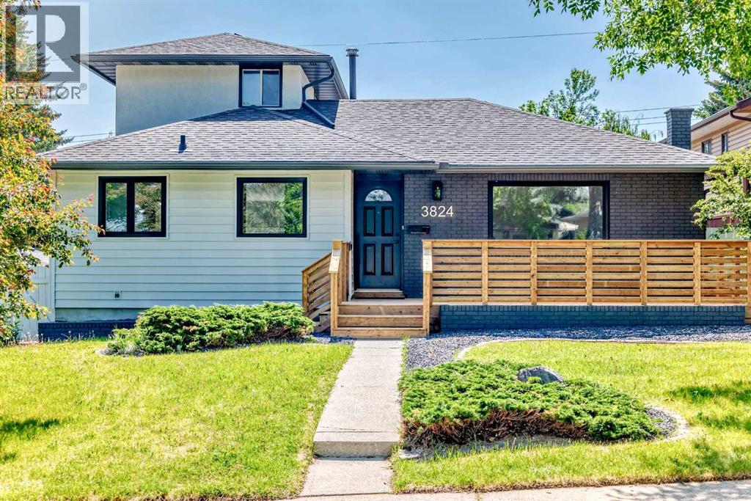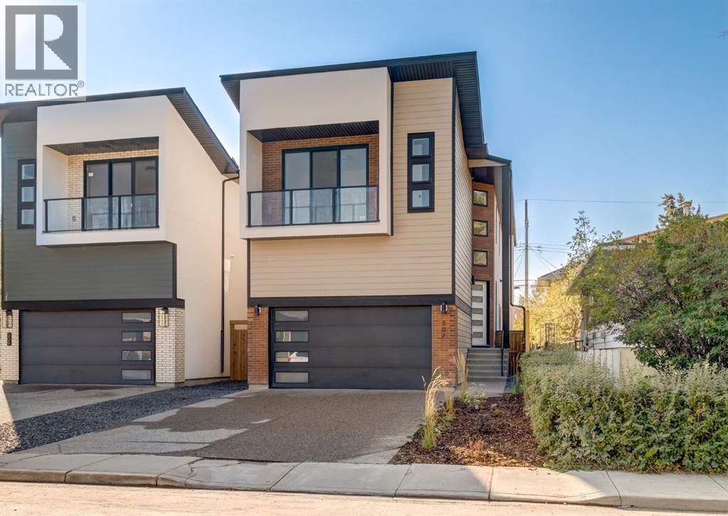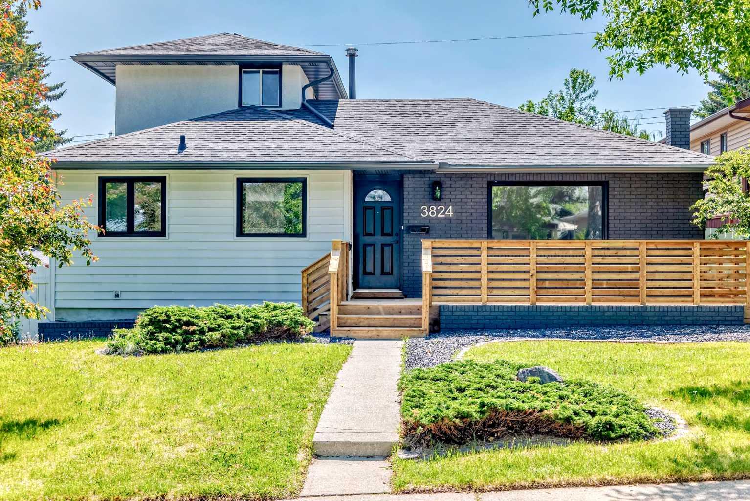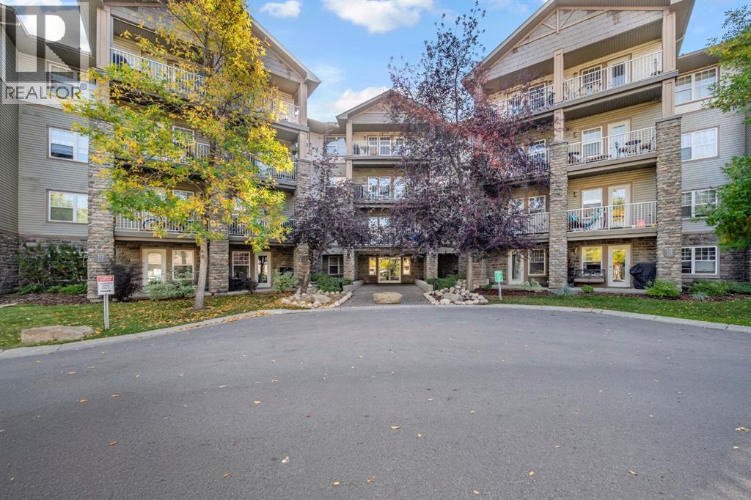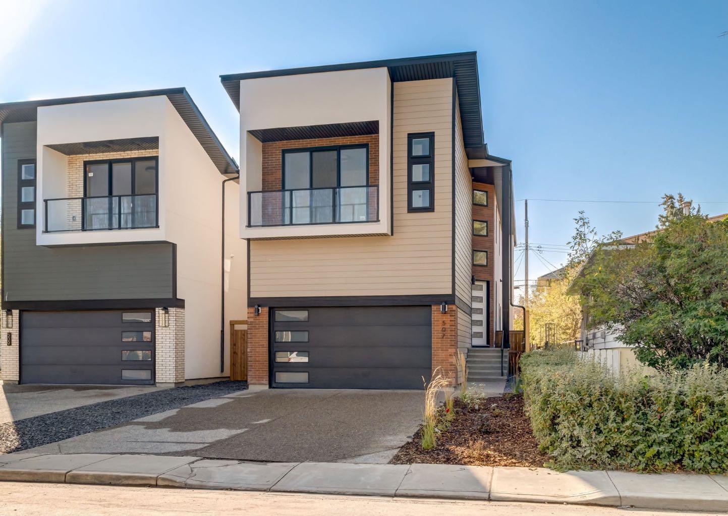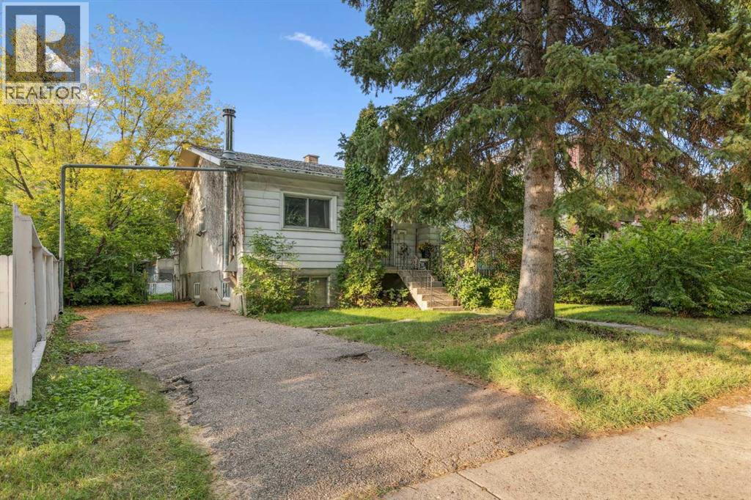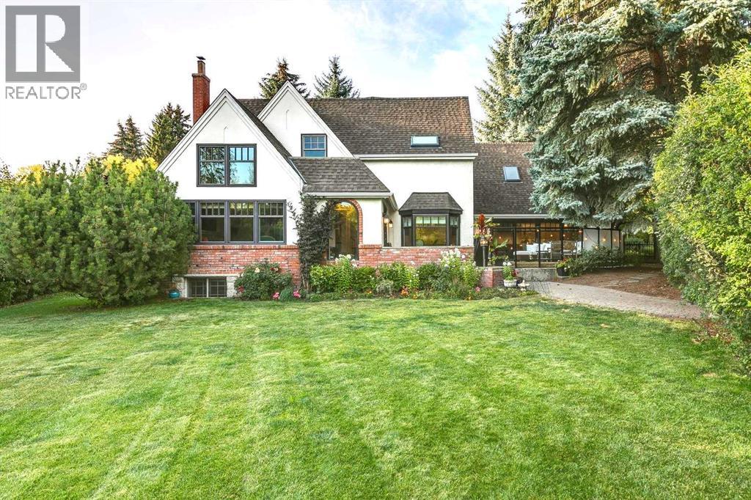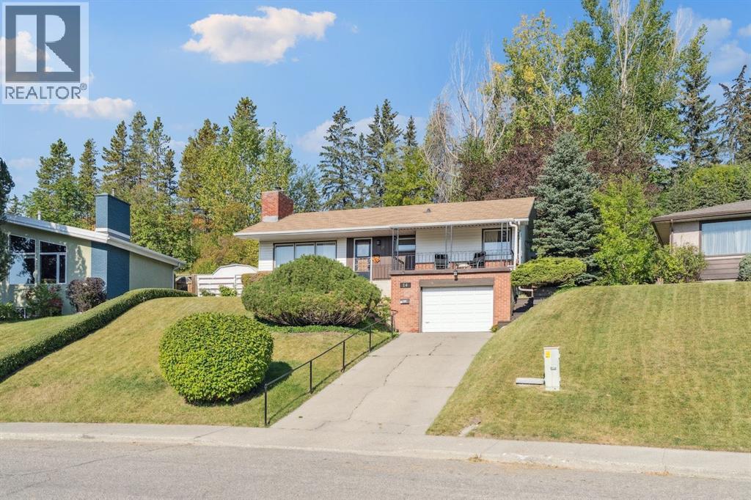- Houseful
- AB
- Calgary
- Shaganappi
- 29 Street Sw Unit 1406
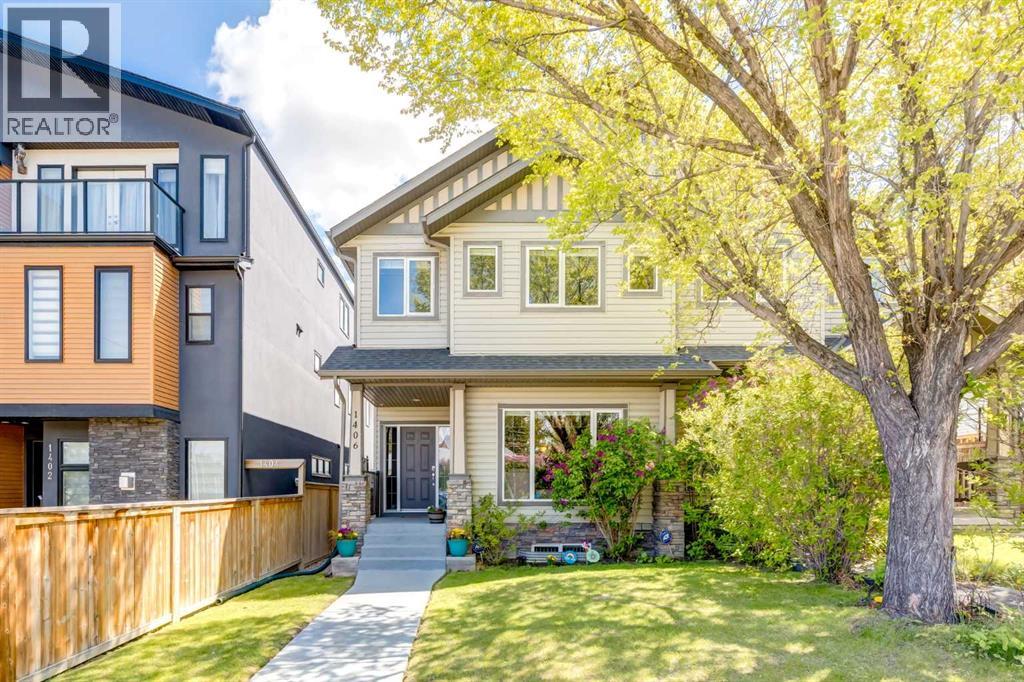
Highlights
Description
- Home value ($/Sqft)$468/Sqft
- Time on Housefulnew 31 hours
- Property typeSingle family
- Neighbourhood
- Median school Score
- Lot size3,251 Sqft
- Year built2002
- Garage spaces2
- Mortgage payment
OPEN HOUSE SATURDAY, SEPT 20th, 2-4 pm. This bright and inviting home combines thoughtful updates with timeless comfort. Step onto the recently resurfaced front walkway and through the tiled entryway into a welcoming foyer and expansive open layout. A three-sided gas fireplace elegantly separates the living and dining rooms. The large kitchen offers a gas cooktop, wall oven, an island, abundant storage, a newer dishwasher, and a breakfast nook with access to the back deck, yard, and detached double garage. Upstairs, discover three generous bedrooms, including a primary retreat with a huge walk-in closet and 5-piece ensuite. The fully developed lower level features a fourth bedroom, a full bath, a family room with new flooring, a laundry room with extra storage, and plenty of additional space to stay organized. Central air conditioning ensures year-round comfort. Set within the highly sought-after community of Shaganappi, this home is just steps from schools, shops, the LRT, and offers quick access to 17th Avenue, downtown, golf, parks, trails, and top restaurants. It’s the perfect blend of inner-city convenience and neighbourhood charm. (id:63267)
Home overview
- Cooling Central air conditioning
- Heat source Natural gas
- Heat type Forced air
- # total stories 2
- Construction materials Wood frame
- Fencing Fence
- # garage spaces 2
- # parking spaces 2
- Has garage (y/n) Yes
- # full baths 3
- # half baths 1
- # total bathrooms 4.0
- # of above grade bedrooms 4
- Flooring Hardwood, tile
- Has fireplace (y/n) Yes
- Community features Golf course development
- Subdivision Shaganappi
- Lot desc Landscaped, lawn
- Lot dimensions 302
- Lot size (acres) 0.074623175
- Building size 1817
- Listing # A2258294
- Property sub type Single family residence
- Status Active
- Primary bedroom 4.395m X 3.786m
Level: 2nd - Bedroom 4.801m X 2.996m
Level: 2nd - Bathroom (# of pieces - 5) 4.548m X 2.719m
Level: 2nd - Bathroom (# of pieces - 4) 2.566m X 2.158m
Level: 2nd - Bedroom 4.496m X 2.996m
Level: 2nd - Other 2.262m X 2.185m
Level: 2nd - Other 1.905m X 1.701m
Level: Basement - Bedroom 5.258m X 3.734m
Level: Basement - Family room 5.843m X 4.624m
Level: Basement - Laundry 2.591m X 1.625m
Level: Basement - Bathroom (# of pieces - 3) 2.387m X 1.929m
Level: Basement - Furnace 3.048m X 2.743m
Level: Basement - Storage 2.438m X 1.829m
Level: Basement - Living room 4.267m X 4.09m
Level: Main - Dining room 3.048m X 3.048m
Level: Main - Kitchen 4.267m X 2.743m
Level: Main - Breakfast room 3.328m X 2.109m
Level: Main - Bathroom (# of pieces - 2) 2.006m X 0.914m
Level: Main - Foyer 1.777m X 1.625m
Level: Main
- Listing source url Https://www.realtor.ca/real-estate/28886571/1406-29-street-sw-calgary-shaganappi
- Listing type identifier Idx

$-2,266
/ Month

