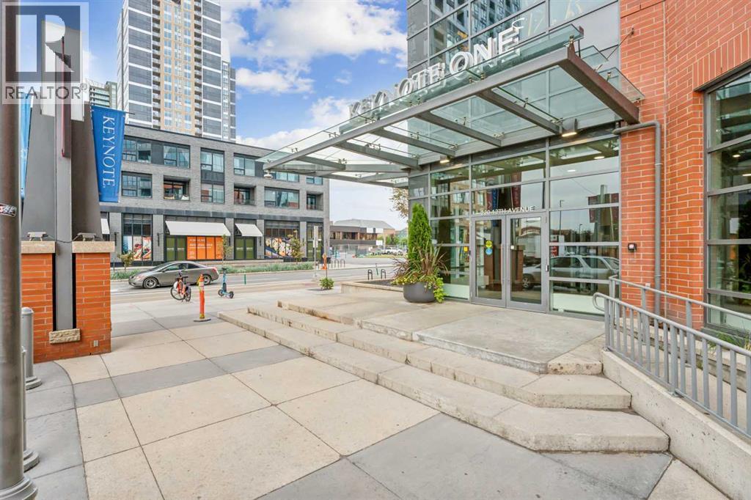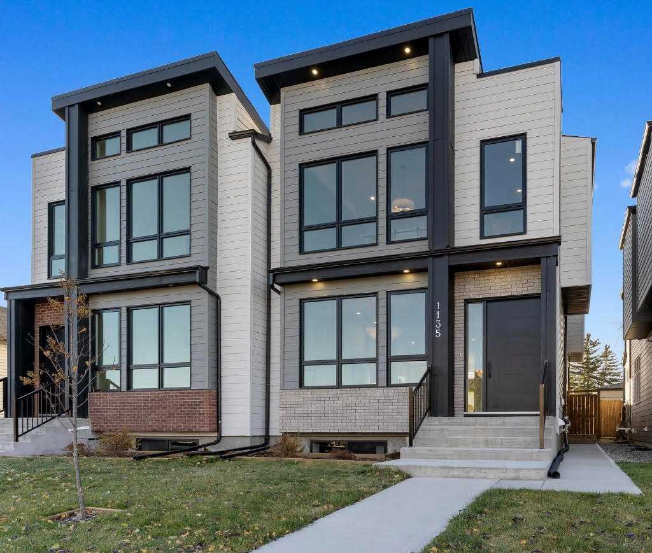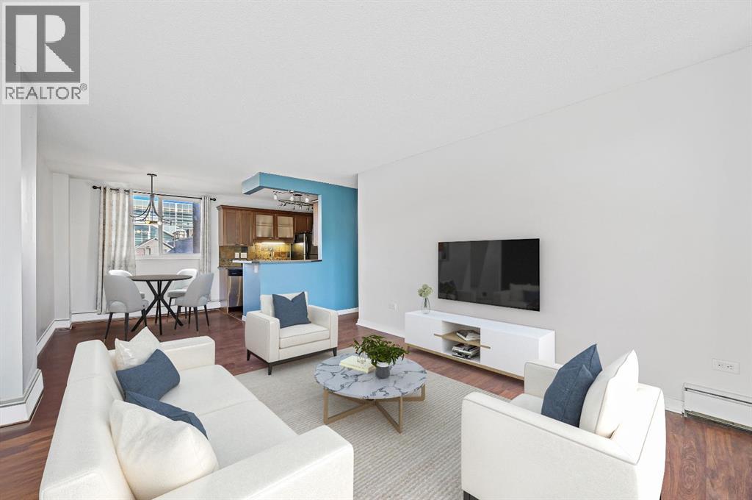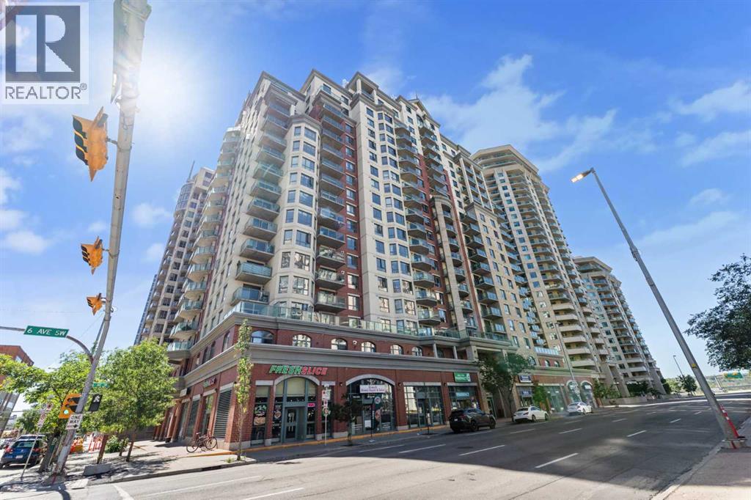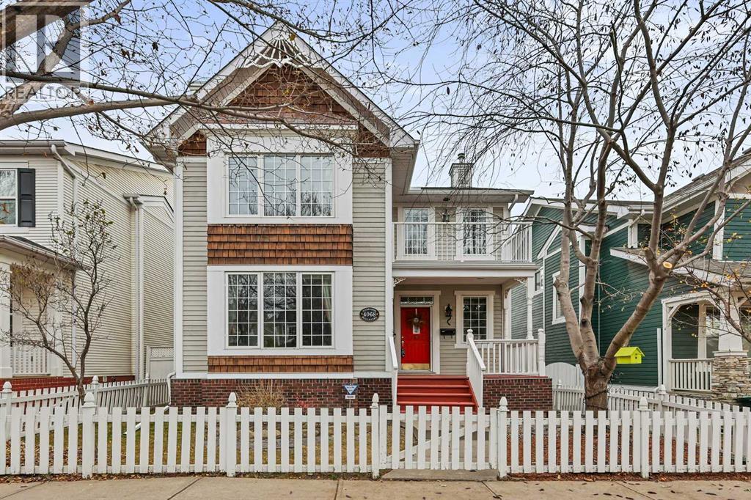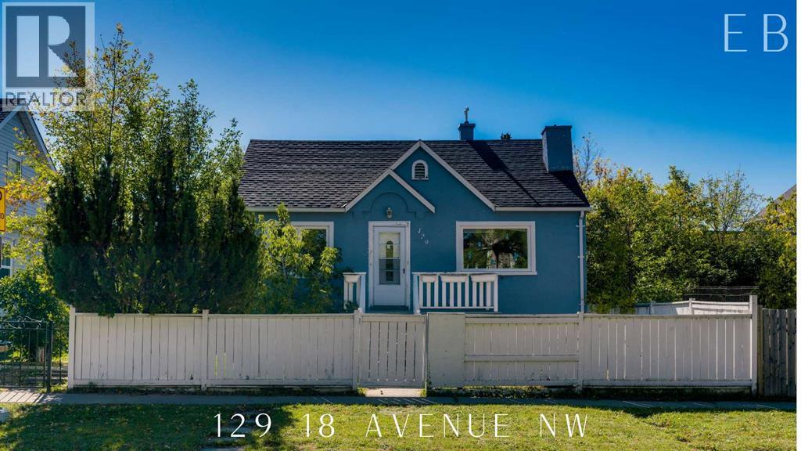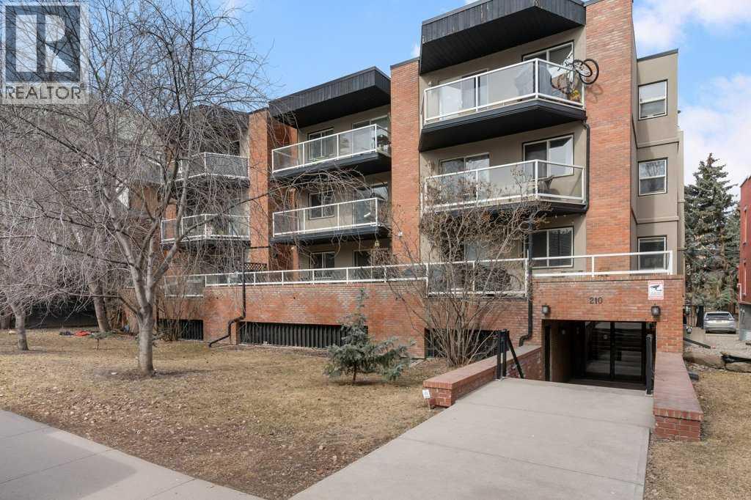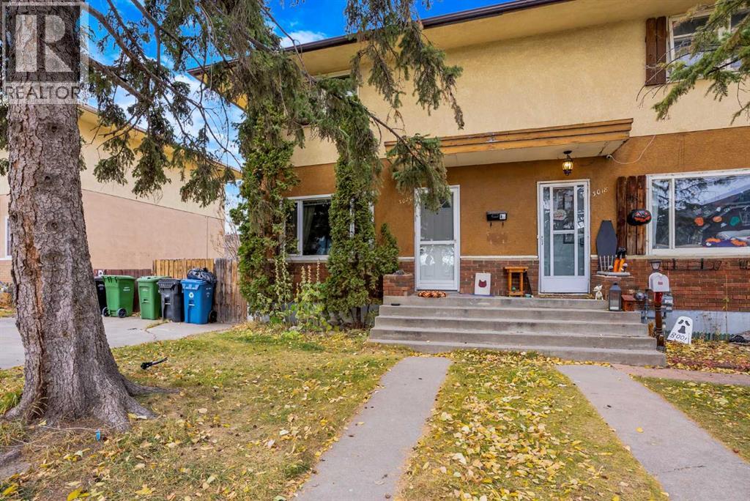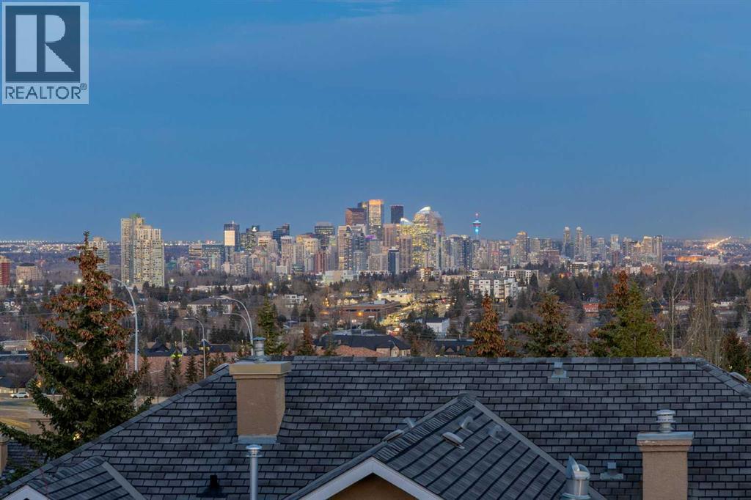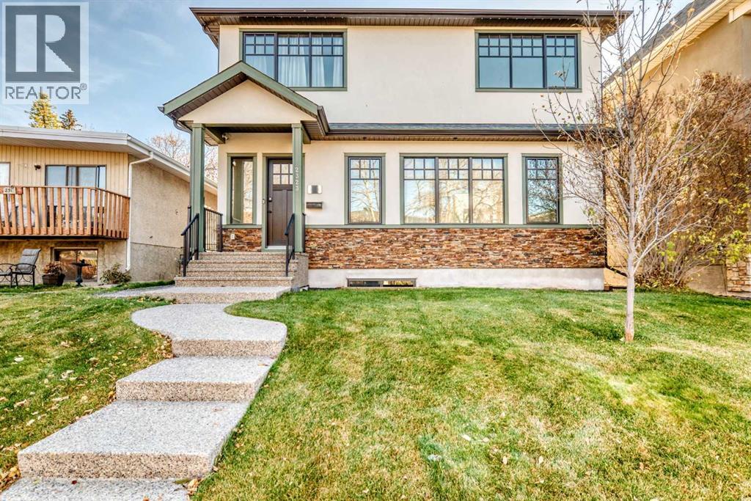- Houseful
- AB
- Calgary
- Killarney - Glengarry
- 29 Street Sw Unit 1946
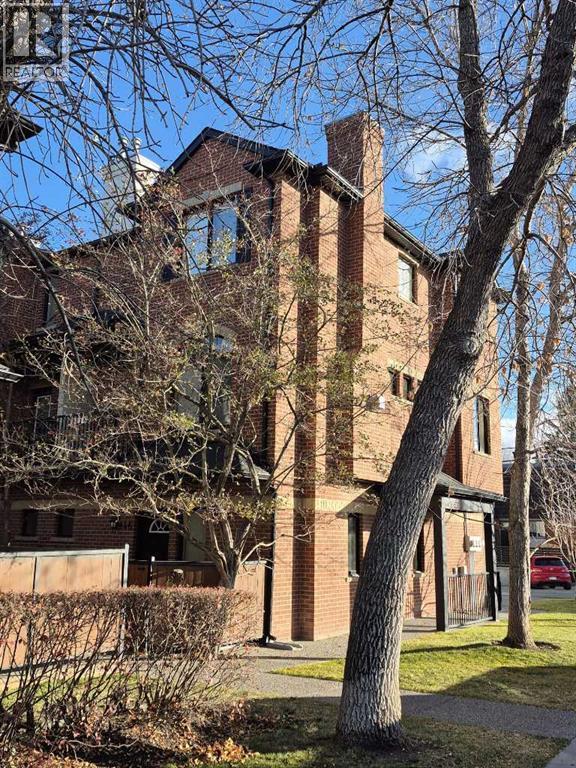
Highlights
Description
- Home value ($/Sqft)$374/Sqft
- Time on Housefulnew 45 hours
- Property typeSingle family
- Neighbourhood
- Median school Score
- Year built2002
- Garage spaces1
- Mortgage payment
Love this classic BROWNSTONE, CORNER, townhouse - 3 levels with 3 bedrooms and attached garage in Killarney! Just over 1,700 sqft. of total living space and developed to the nines! Step inside to a bright, welcoming foyer—accessible from both the attached garage and the front door with its private patio. On the next level are the kitchen and living area, finished with maple HARDWOOD throughout. You’ll love the natural light streaming through the south and west-facing windows of this CORNER unit. The kitchen features GRANITE counter tops, a tile backsplash, a large pantry and HIGH-END appliances including a Sub-Zero fridge, Miele dishwasher and Dacor GAS stove. Two built-in mini (wine) fridges are also included. Ideal for entertaining with its open floor plan, where the kitchen oversees the dining area and the living room, which includes a cozy fireplace. Off the living is a balcony, perfect for the morning coffees and the evening drinks. A 2-pc bathroom completes this floor. Upstairs are 3 well-sized bedrooms. The primary bedroom includes a large walk-in closet. The spa-like, 5-pc bathroom, offers IN-FLOOR HEATING, dual granite sinks, a large, slate shower, and jetted tub. Additional features include AIR CONDITIONING (2023), a very PRIVATE PATIO, permanent PARKING FOR TWO CARS (one in garage and one in front of it), and the complex is PET FRIENDLY! Location! This very well-managed complex sits across from the Killarney Aquatic & Recreation Centre and a large green space, on the quiet end of the complex. It is close to numerous shops, restaurants, Downtown, and within a 10-minute walk to the Westbrook LRT station. A lovely unit in an excellent community! (id:63267)
Home overview
- Cooling Central air conditioning
- Heat source Natural gas
- Heat type Forced air
- # total stories 3
- Fencing Fence
- # garage spaces 1
- # parking spaces 2
- Has garage (y/n) Yes
- # full baths 1
- # half baths 1
- # total bathrooms 2.0
- # of above grade bedrooms 3
- Flooring Hardwood
- Has fireplace (y/n) Yes
- Community features Pets allowed, pets allowed with restrictions
- Subdivision Killarney/glengarry
- Directions 1889138
- Lot desc Landscaped
- Lot size (acres) 0.0
- Building size 1496
- Listing # A2265731
- Property sub type Single family residence
- Status Active
- Dining room 5.029m X 3.581m
Level: 2nd - Bathroom (# of pieces - 2) 1.472m X 1.396m
Level: 2nd - Living room 5.029m X 3.581m
Level: 2nd - Dining room 4.977m X 3.149m
Level: 2nd - Other 2.362m X 1.067m
Level: 2nd - Kitchen 5.563m X 3.377m
Level: 2nd - Other 2.768m X 2.082m
Level: 3rd - Bedroom 3.505m X 2.795m
Level: 3rd - Bathroom (# of pieces - 5) 3.834m X 2.539m
Level: 3rd - Bedroom 3.758m X 3.481m
Level: 3rd - Primary bedroom 4.673m X 3.786m
Level: 3rd - Foyer 5.029m X 3.072m
Level: Main
- Listing source url Https://www.realtor.ca/real-estate/29052430/1946-29-street-sw-calgary-killarneyglengarry
- Listing type identifier Idx

$-1,073
/ Month



