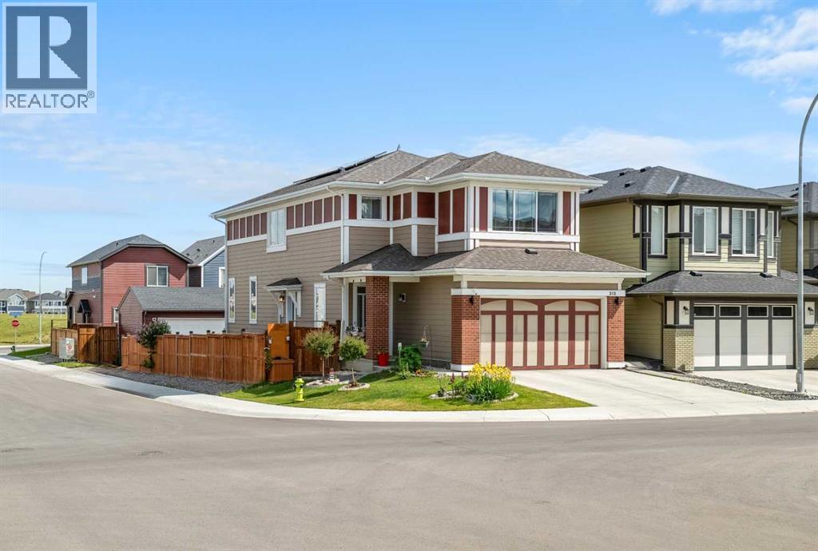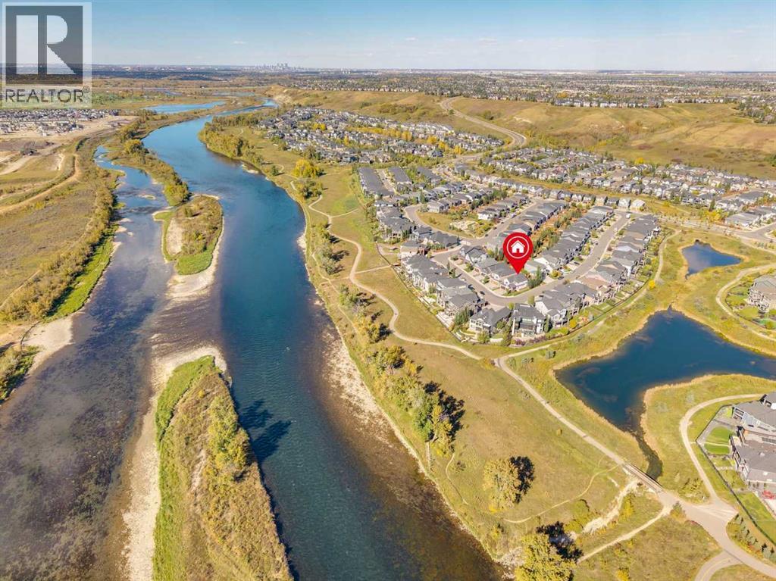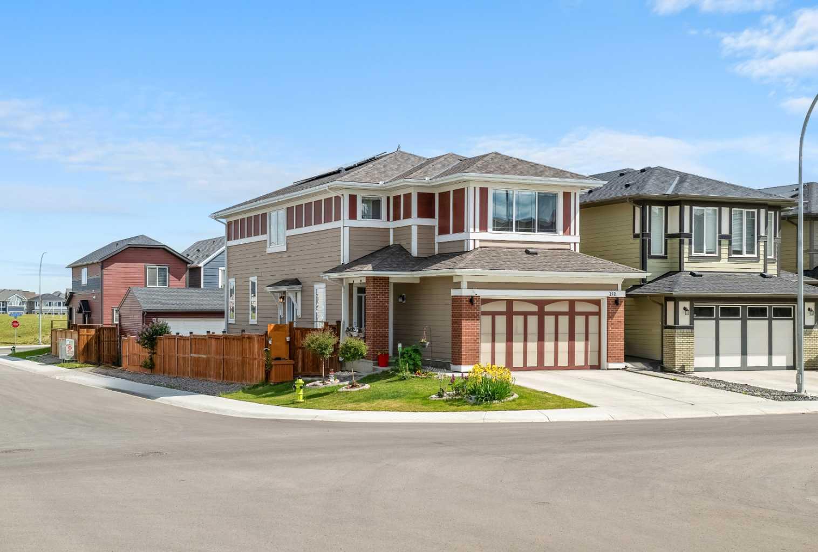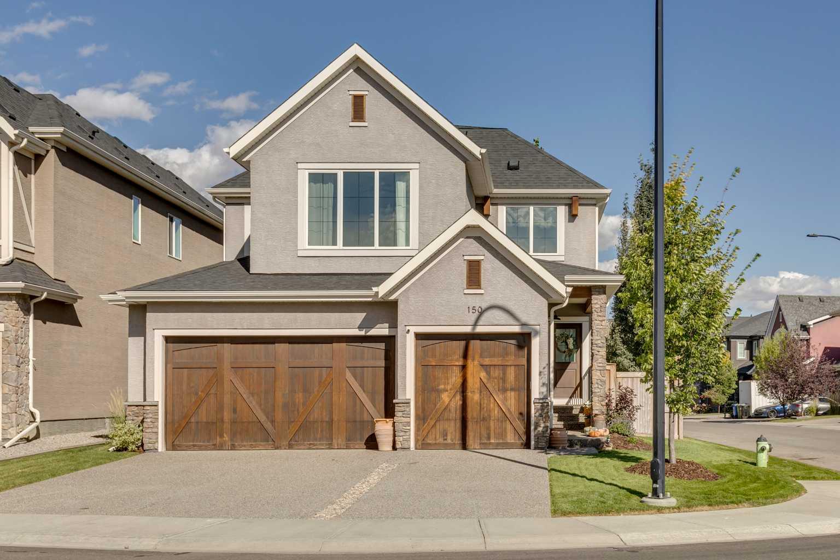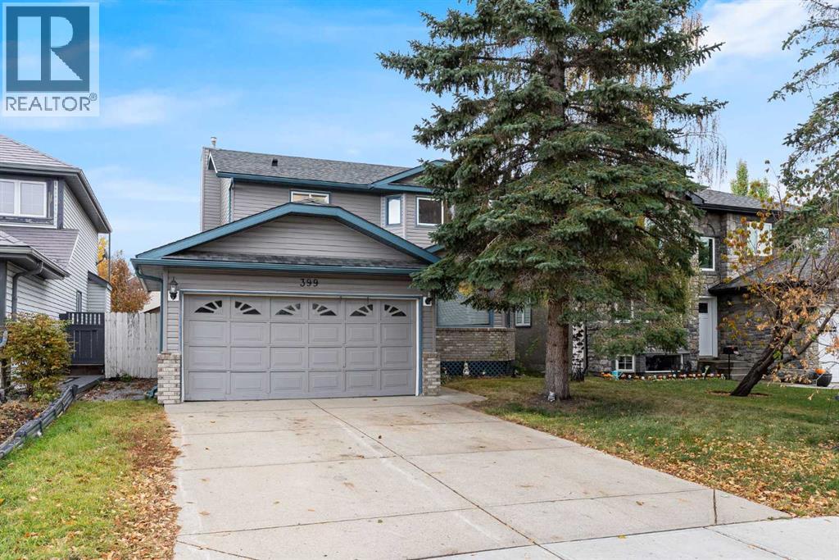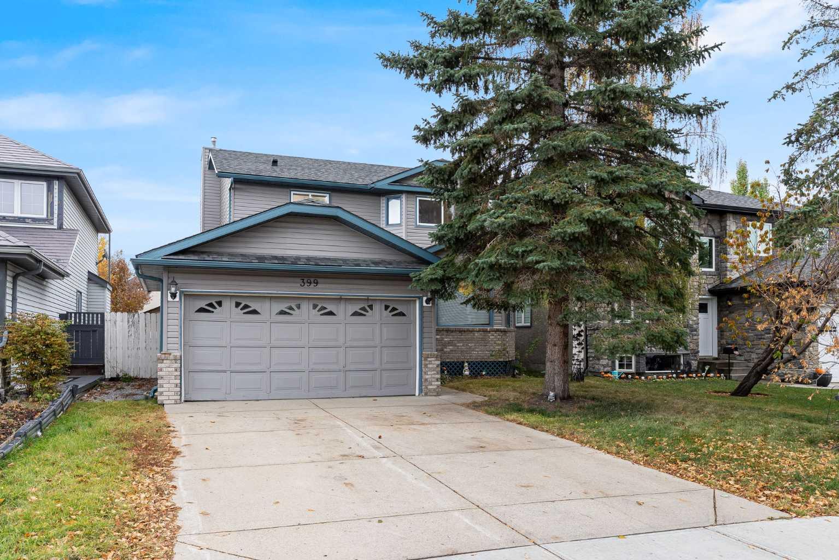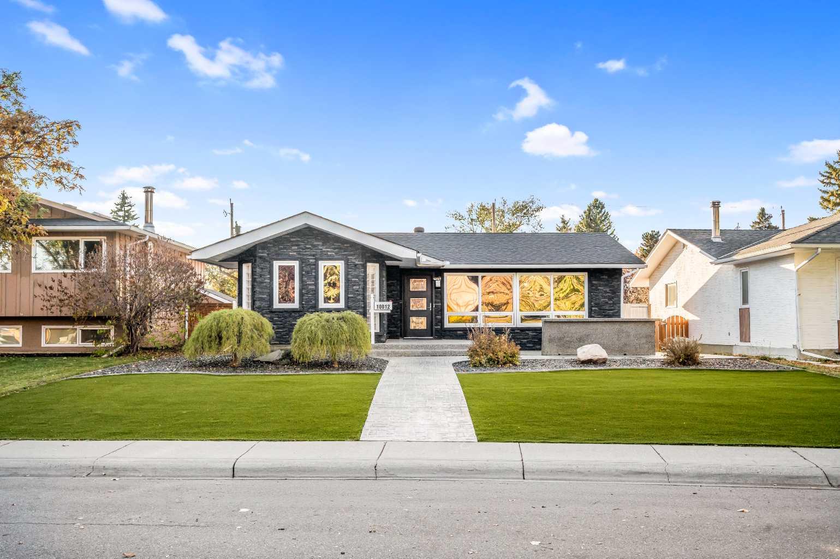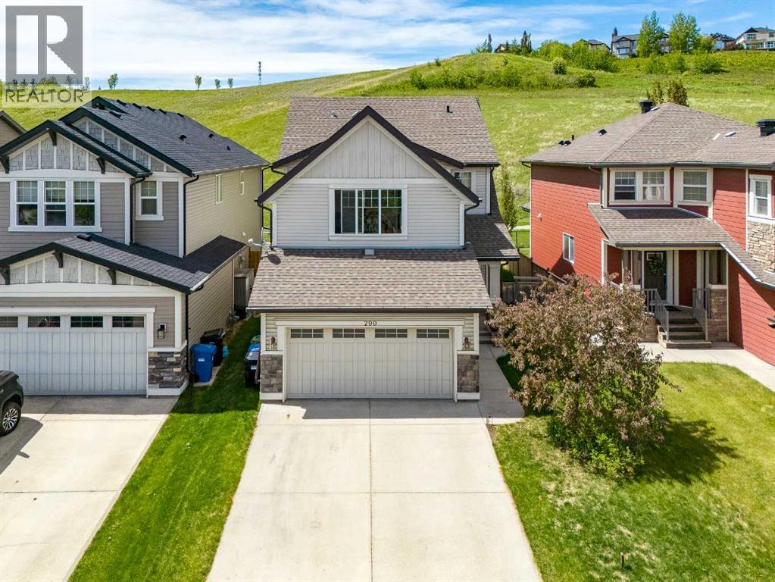
290 Chaparral Valley Ter SE
290 Chaparral Valley Ter SE
Highlights
Description
- Home value ($/Sqft)$338/Sqft
- Time on Houseful174 days
- Property typeSingle family
- Neighbourhood
- Median school Score
- Year built2010
- Garage spaces2
- Mortgage payment
This exceptional family home backs onto the scenic hillside of Chaparral Valley, offering peaceful views with no rear neighbours. Designed with an open-concept layout and filled with natural light, this impeccably maintained property offers both comfort and functionality. The inviting living room, complete with a cozy fireplace, flows seamlessly into the kitchen—perfect for any culinary enthusiast—featuring dual peninsula breakfast bars, stainless steel appliances, abundant cabinetry and counter space, and a walk-in pantry. The spacious dining area is ideal for entertaining, with easy access to the deck and serene outdoor setting.Upstairs, you’ll find the laundry room for added convenience, a built-in desk area ideal for work or study, a dedicated office, and a versatile bonus room perfect for a playroom or media lounge. The upper level hosts three bright and generously sized bedrooms, including a luxurious primary suite with a spa-inspired ensuite boasting dual sinks, a deep soaker tub, an oversized shower, and a walk-in closet. The expansive basement offers a blank canvas for your future development. All this, backing directly onto the hillside and just minutes from parks, schools, shops, and the natural beauty of Fish Creek Park. (id:63267)
Home overview
- Cooling None
- Heat source Natural gas
- Heat type Forced air
- # total stories 2
- Construction materials Wood frame
- Fencing Fence
- # garage spaces 2
- # parking spaces 4
- Has garage (y/n) Yes
- # full baths 2
- # half baths 1
- # total bathrooms 3.0
- # of above grade bedrooms 3
- Flooring Carpeted, ceramic tile, hardwood
- Has fireplace (y/n) Yes
- Subdivision Chaparral
- Lot dimensions 4639
- Lot size (acres) 0.10899906
- Building size 2153
- Listing # A2215808
- Property sub type Single family residence
- Status Active
- Bedroom 4.014m X 2.947m
Level: 2nd - Bonus room 4.877m X 4.09m
Level: 2nd - Laundry 2.414m X 1.676m
Level: 2nd - Bathroom (# of pieces - 4) 2.414m X 1.5m
Level: 2nd - Primary bedroom 3.962m X 4.548m
Level: 2nd - Bathroom (# of pieces - 5) 2.819m X 3.024m
Level: 2nd - Bedroom 3.53m X 3.048m
Level: 2nd - Dining room 3.962m X 3.429m
Level: Main - Kitchen 2.819m X 4.167m
Level: Main - Bathroom (# of pieces - 2) 1.548m X 2.057m
Level: Main - Living room 4.776m X 5.587m
Level: Main
- Listing source url Https://www.realtor.ca/real-estate/28230721/290-chaparral-valley-terrace-se-calgary-chaparral
- Listing type identifier Idx

$-1,938
/ Month

