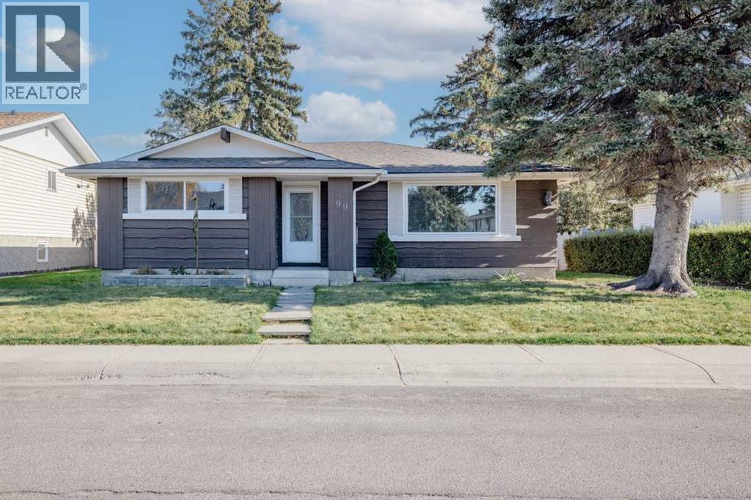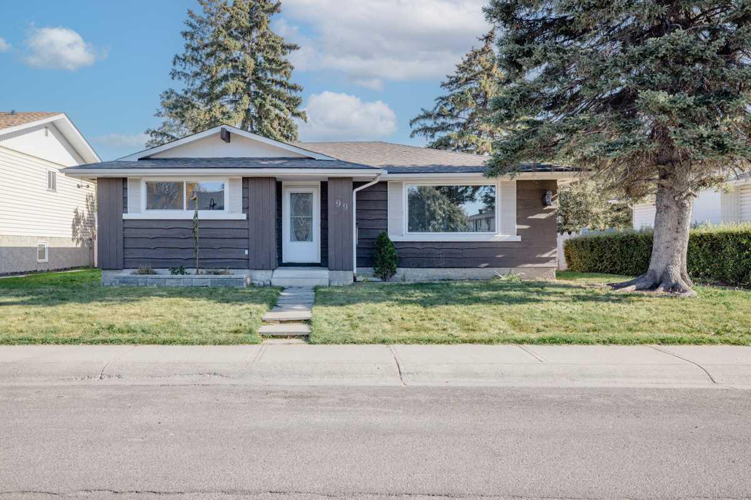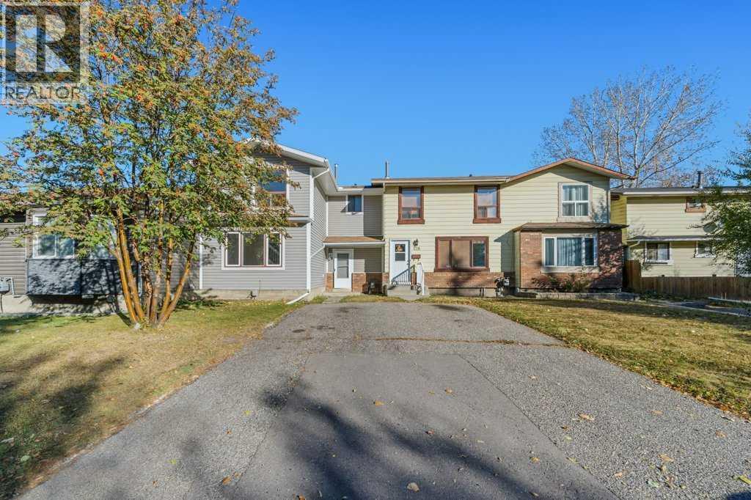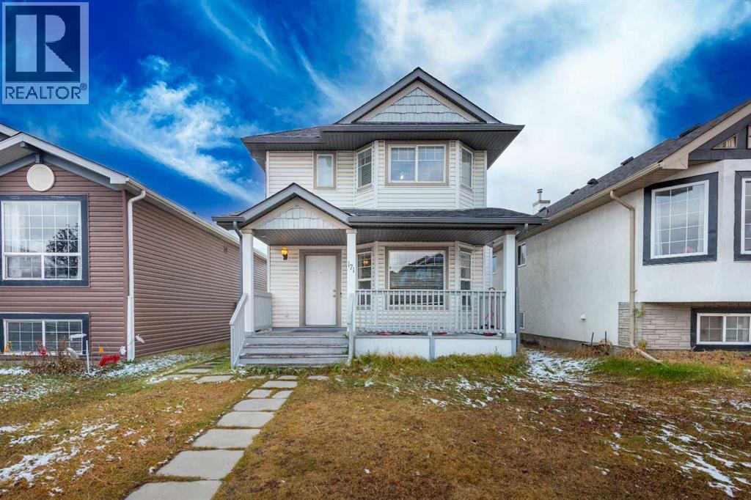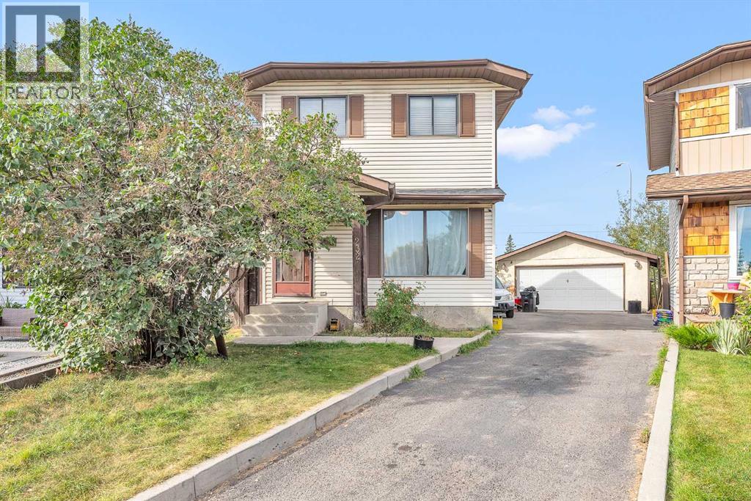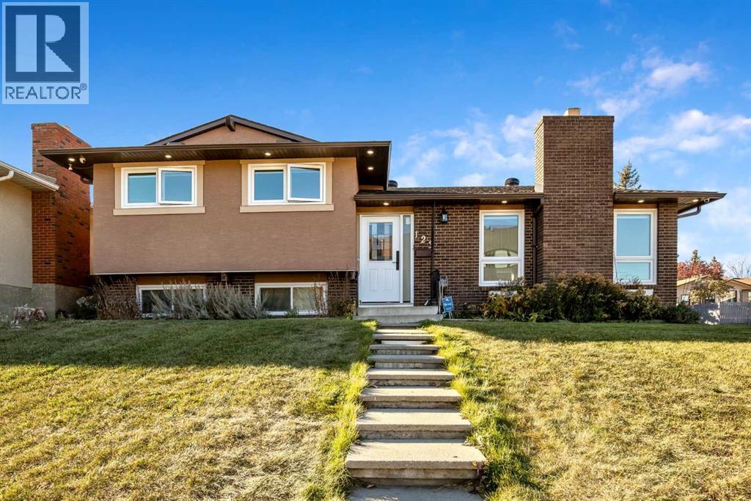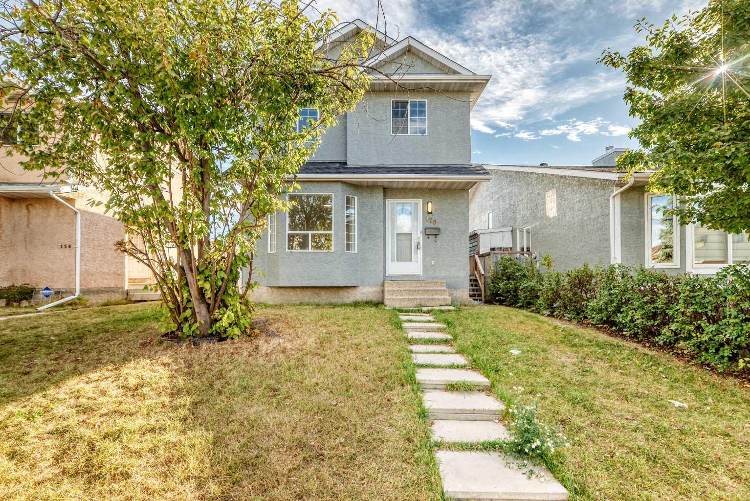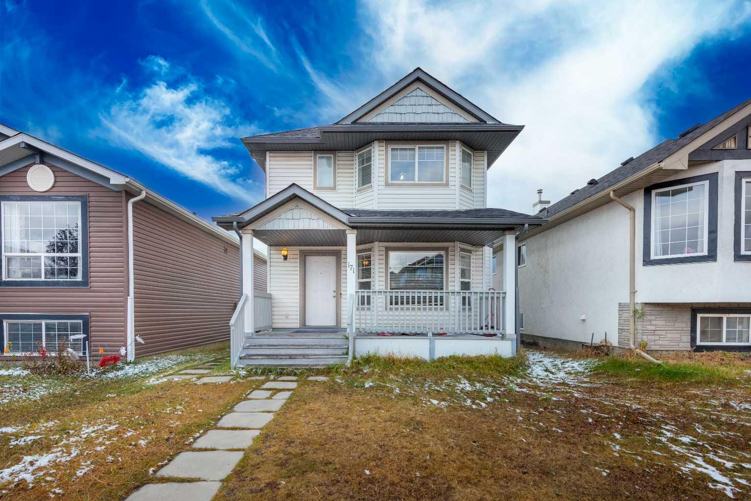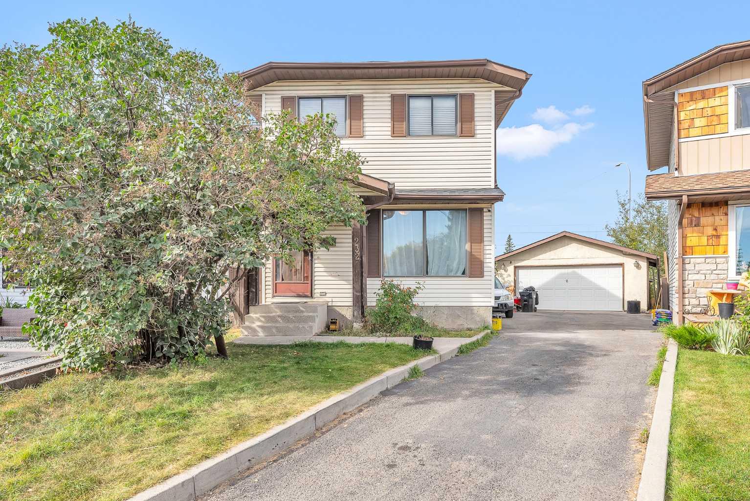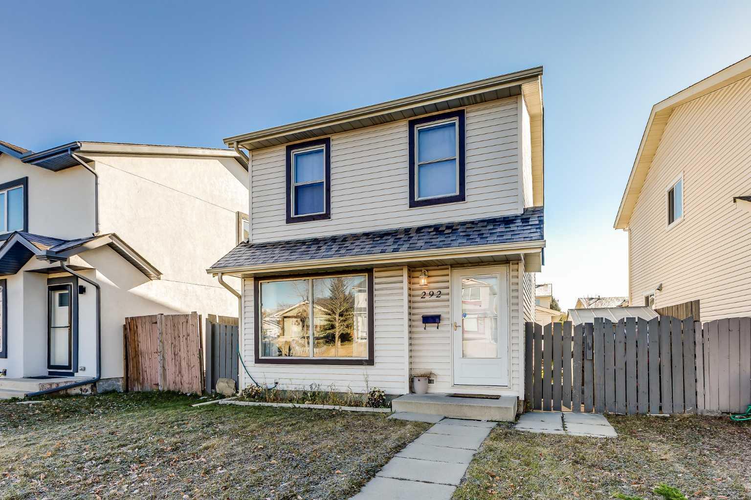- Houseful
- AB
- Calgary
- Falconridge
- 292 Falton Dr NE
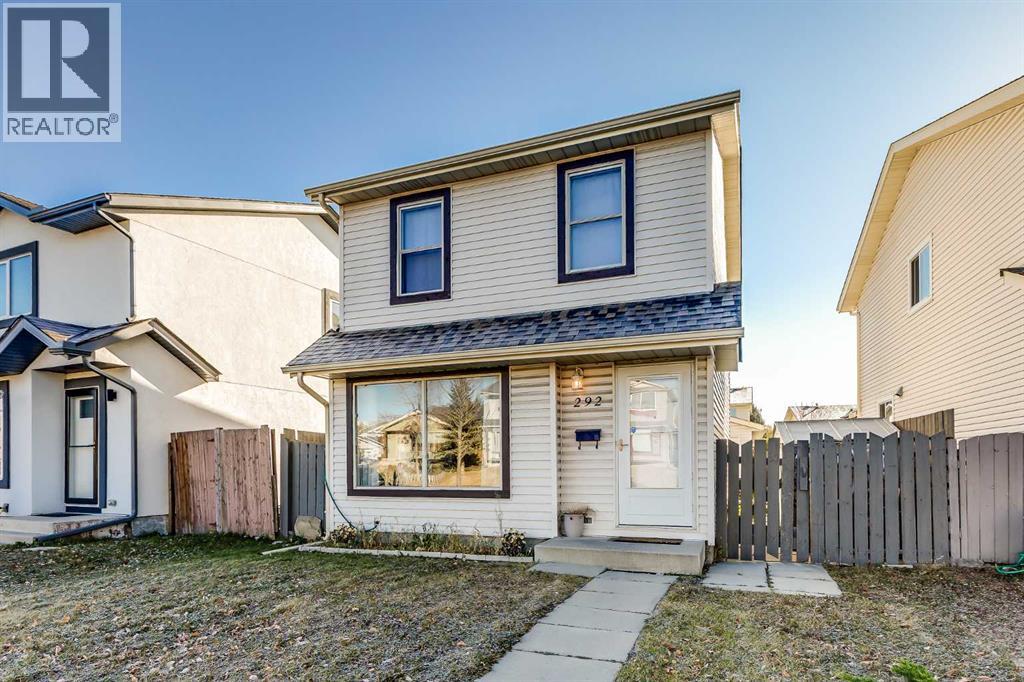
Highlights
Description
- Home value ($/Sqft)$449/Sqft
- Time on Housefulnew 5 hours
- Property typeSingle family
- Neighbourhood
- Median school Score
- Lot size3,218 Sqft
- Year built1982
- Garage spaces2
- Mortgage payment
Welcome to 292 Falton Drive – A Perfect Blend of Comfort and Convenience!Step into this charming 3-bedroom, 1.5-bathroom home featuring a rare double detached garage and a fully finished basement—ideal for growing families or savvy investors. The main floor boasts a bright and spacious living area with large windows that flood the space with natural light. Seamless flow into the kitchen, complete with sliding doors that open to the backyard—perfect for entertaining or relaxing outdoor. The powder room and generous closet space are conveniently located near the back entrance. Upper level comforts include: Three generously sized bedrooms, a Full bathroom with a cheater door to the primary bedroom for added privacy. The primary bedroom boasts an impressively large closet. The basement is fully finished for extra living space, home office, or playroom and the laundry area tucked away on this level for convenience. Recent updates include fresh paint and brand-new carpets installed in January—move-in ready! A double detached garage is a rare find in this neighborhood—say goodbye to scraping windshields in winter! This home offers incredible value and versatility. Whether you're starting a family or looking for a smart investment, 292 Falton Drive checks all the boxes. Don’t miss out—schedule your private showing today! (id:63267)
Home overview
- Cooling None
- Heat type Forced air
- # total stories 2
- Construction materials Wood frame
- Fencing Fence
- # garage spaces 2
- # parking spaces 2
- Has garage (y/n) Yes
- # full baths 1
- # half baths 1
- # total bathrooms 2.0
- # of above grade bedrooms 3
- Flooring Carpeted, laminate, tile
- Subdivision Falconridge
- Directions 2163099
- Lot desc Landscaped
- Lot dimensions 299
- Lot size (acres) 0.07388189
- Building size 1125
- Listing # A2261626
- Property sub type Single family residence
- Status Active
- Recreational room / games room 7.468m X 3.709m
Level: Basement - Other 1.576m X 2.643m
Level: Basement - Dining room 2.49m X 3.353m
Level: Main - Living room 3.377m X 4.039m
Level: Main - Bathroom (# of pieces - 2) 1.372m X 1.753m
Level: Main - Kitchen 3.301m X 3.328m
Level: Main - Bedroom 3.072m X 2.387m
Level: Upper - Primary bedroom 3.505m X 4.42m
Level: Upper - Bathroom (# of pieces - 4) 1.524m X 2.387m
Level: Upper - Bedroom 2.743m X 2.743m
Level: Upper
- Listing source url Https://www.realtor.ca/real-estate/29005606/292-falton-drive-ne-calgary-falconridge
- Listing type identifier Idx

$-1,346
/ Month

