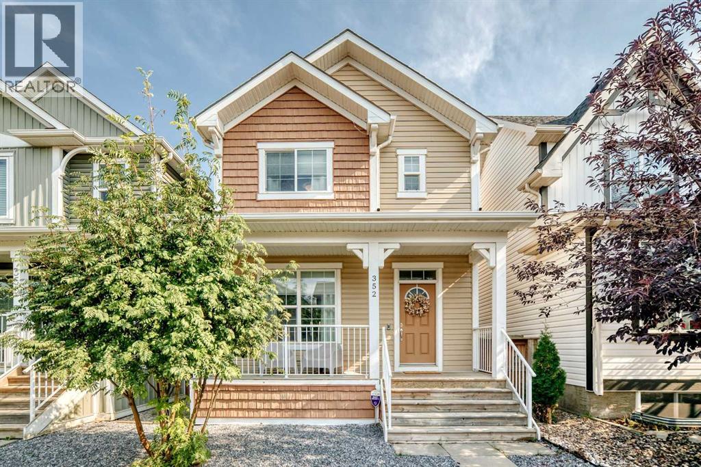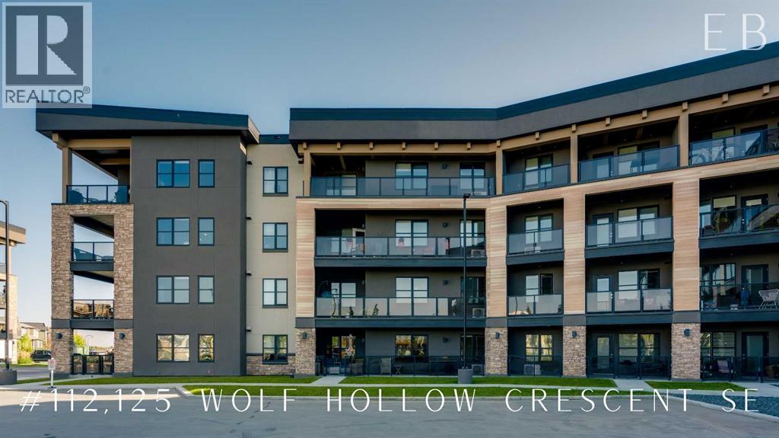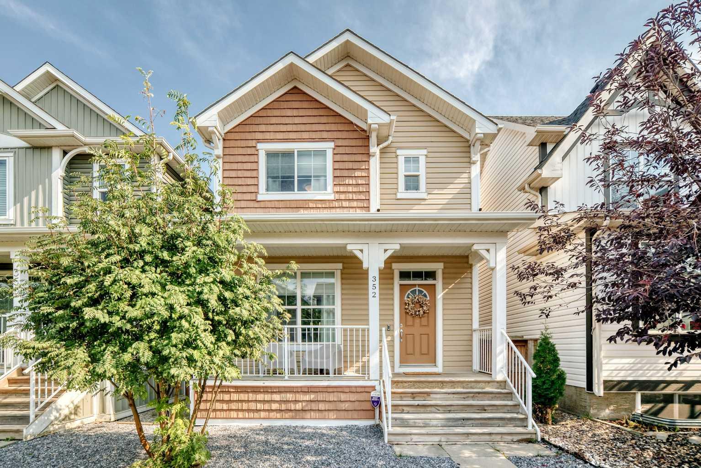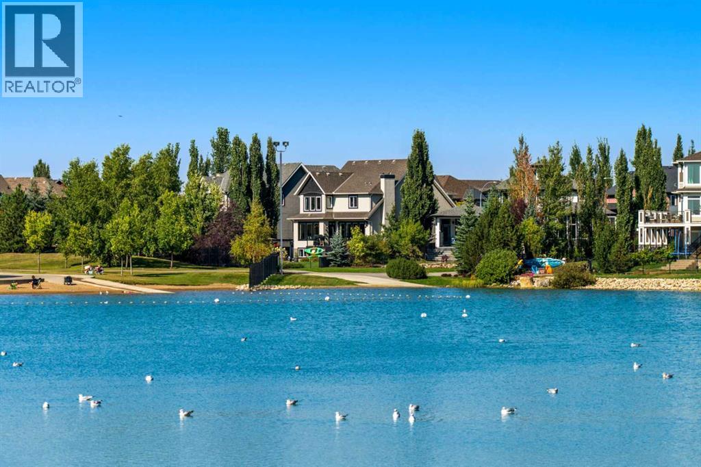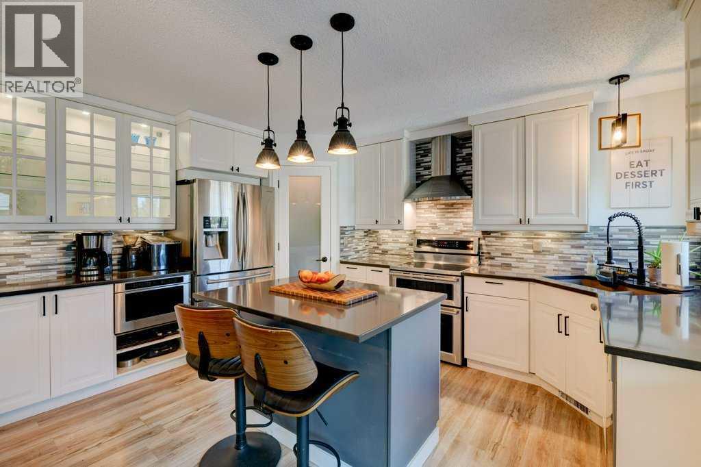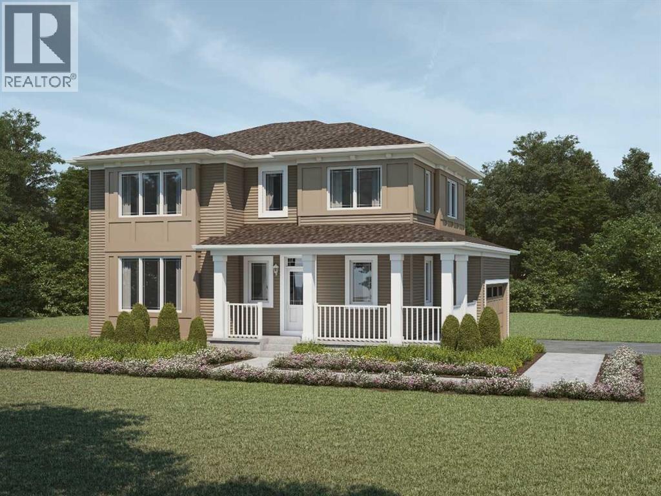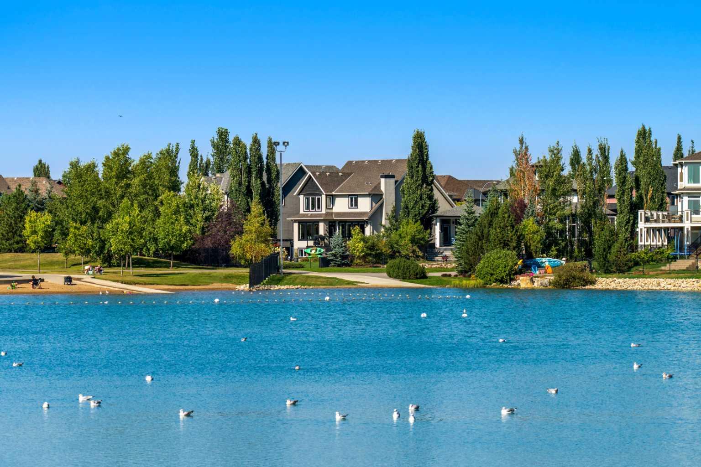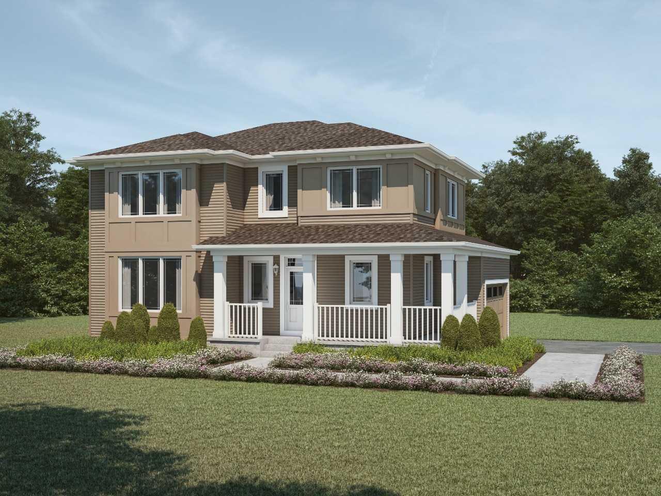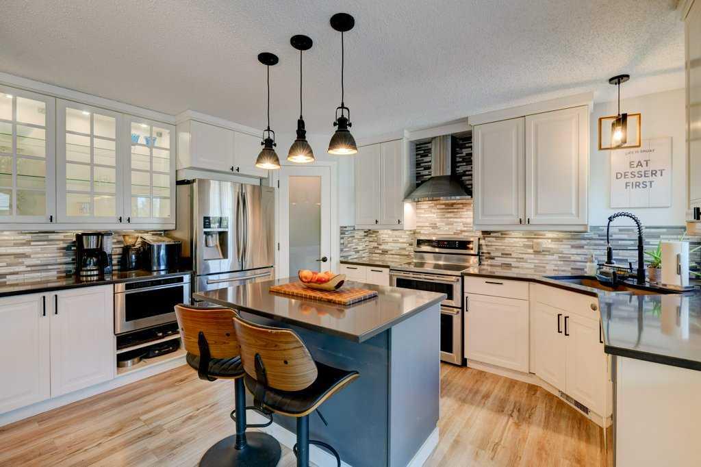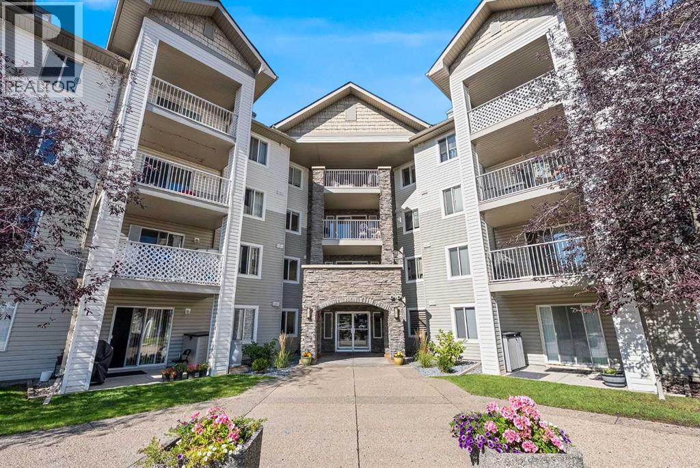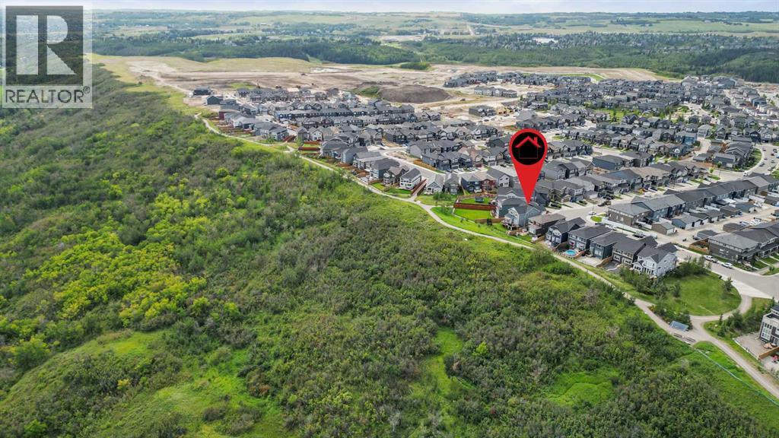
Highlights
Description
- Home value ($/Sqft)$425/Sqft
- Time on Housefulnew 1 hour
- Property typeSingle family
- Style5 level
- Neighbourhood
- Median school Score
- Lot size5,177 Sqft
- Year built2022
- Garage spaces2
- Mortgage payment
LEGACY RIDGE LOCATION | BOW RIVER VALLEY VIEWS | OVERSIZED PIE LOT | AWARD-WINNING ELLIOT 24 MODEL BY JAYMAN BUILTThoughtfully designed and beautifully finished, this 2348+ sq. ft. executive home offers high-end specifications, premium upgrades, and a floor plan perfect for family living and entertaining.Located in the sought-after Legacy Ridge with future access to the Bow River Valley and pathways, this home is just minutes from schools, shopping, healthcare services, Blue Devil Golf Course, daycare, dog parks, transit, and more.The open-concept main floor showcases a gourmet kitchen with an oversized quartz island, pendant lighting, sleek Bosch stainless steel appliances, a walk-in pantry, and an adjacent dining area that flows seamlessly into the extended great room with a custom gas fireplace and full-tile wall detail. A private main floor den is ideal for a home office or study space. Elegant engineered hardwood floors, upgraded lighting, and tall patio doors with side windows enhance the sense of space and light.Upstairs, you’ll find a central bonus room, convenient laundry, and three bedrooms including a grand primary retreat with double-door entry, soaring ceilings, a walk-in closet, and a spa-inspired ensuite with dual vanities, a deep soaker tub, and a tiled glass shower.Other highlights include:9’ & 11’ ceilings for an airy feelGas line on the BBQ deck for outdoor livingLuxury finishes in all bathrooms and laundryOversized pie-shaped lot with future Bow River viewsPremium Jayman BUILT Quantum Performance Features:• 6 Solar Panels for energy savings• BuiltGreen Canada Certified with EnerGuide Rating• Navien tankless hot water heater• High-efficiency furnace with HRV & MERV 13 filter system• Triple-pane windows• Smart home technology (incl. Kasa light switches)• Quartz countertops throughoutThis home delivers a rare blend of luxury, efficiency, and location—all in one of Calgary’s most desirable new communities.Don’t miss thi s opportunity—call your friendly REALTOR® today to book your private viewing! (id:63267)
Home overview
- Cooling None
- Heat source Natural gas
- Heat type Forced air
- Construction materials Wood frame
- Fencing Fence
- # garage spaces 2
- # parking spaces 4
- Has garage (y/n) Yes
- # full baths 2
- # half baths 1
- # total bathrooms 3.0
- # of above grade bedrooms 3
- Flooring Carpeted, hardwood, tile
- Has fireplace (y/n) Yes
- Subdivision Legacy
- Directions 1950243
- Lot desc Landscaped, underground sprinkler
- Lot dimensions 481
- Lot size (acres) 0.11885347
- Building size 2348
- Listing # A2259052
- Property sub type Single family residence
- Status Active
- Foyer 3.176m X 3.149m
Level: Main - Other 2.819m X 1.6m
Level: Main - Bathroom (# of pieces - 2) 1.929m X 2.033m
Level: Main - Den 2.92m X 2.691m
Level: Main - Living room 4.496m X 3.377m
Level: Main - Dining room 4.139m X 2.338m
Level: Main - Kitchen 5.31m X 2.768m
Level: Main - Laundry 1.829m X 1.524m
Level: Upper - Bedroom 3.405m X 3.149m
Level: Upper - Bedroom 3.709m X 3.048m
Level: Upper - Bathroom (# of pieces - 5) 4.063m X 3.149m
Level: Upper - Bathroom (# of pieces - 5) 1.881m X 2.743m
Level: Upper - Primary bedroom 5.462m X 4.877m
Level: Upper
- Listing source url Https://www.realtor.ca/real-estate/28897861/292-legacy-reach-circle-se-calgary-legacy
- Listing type identifier Idx

$-2,664
/ Month

