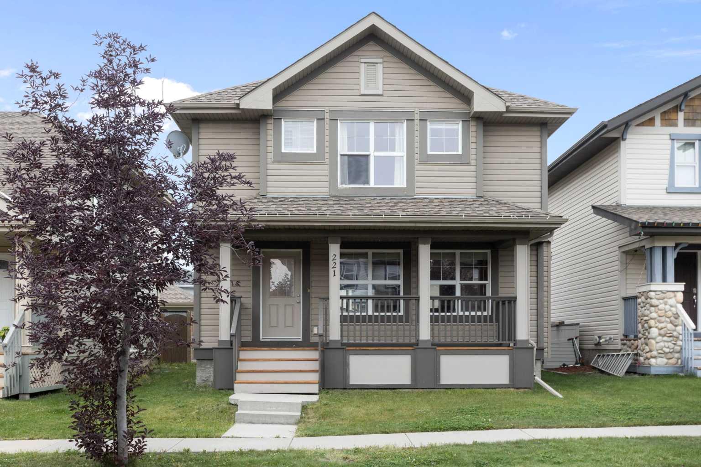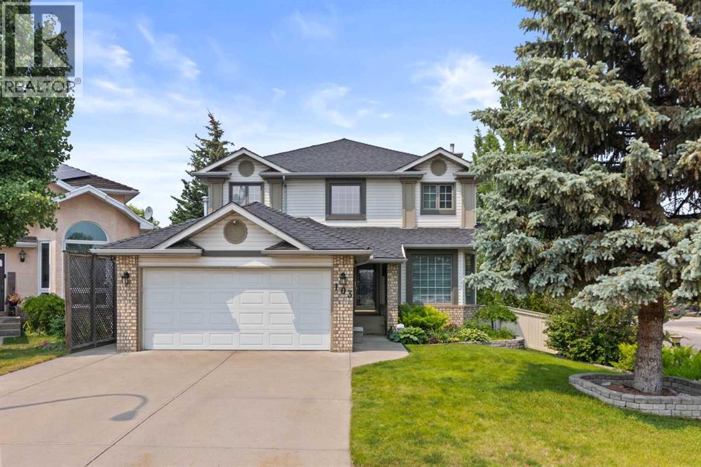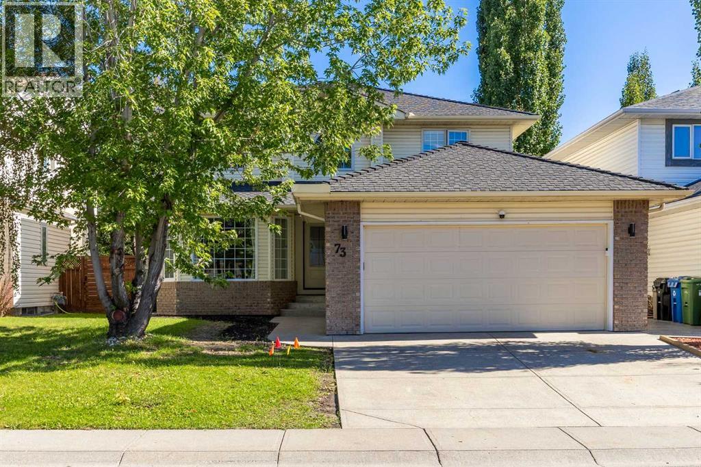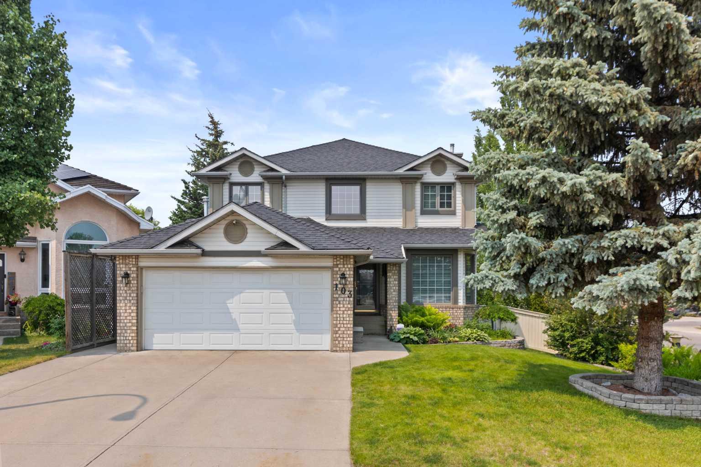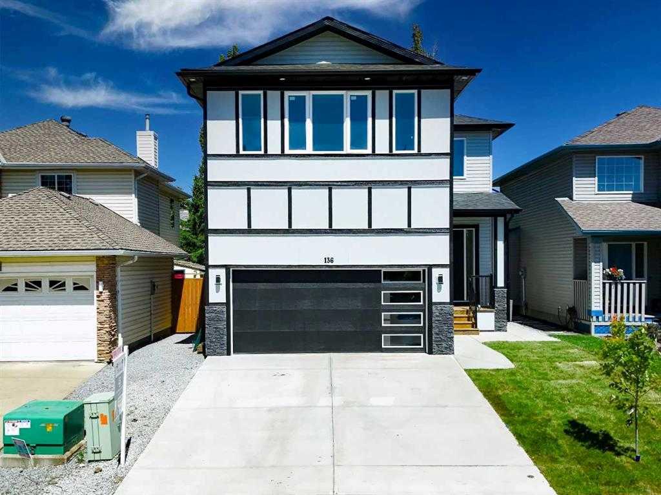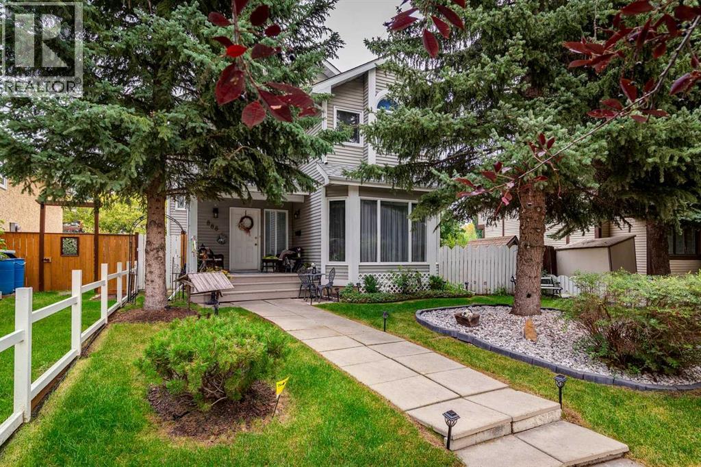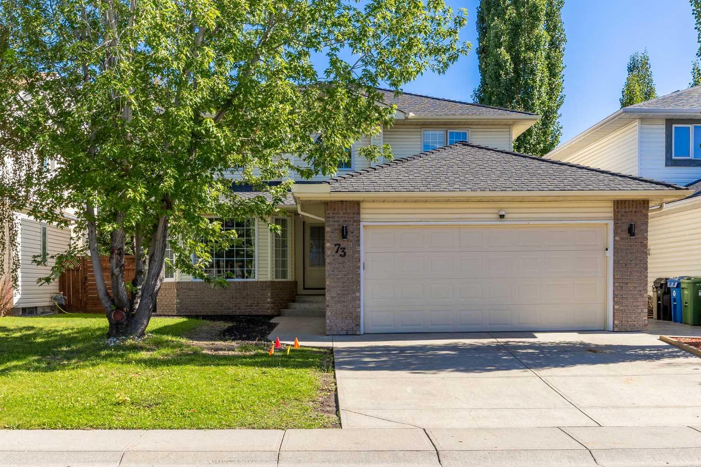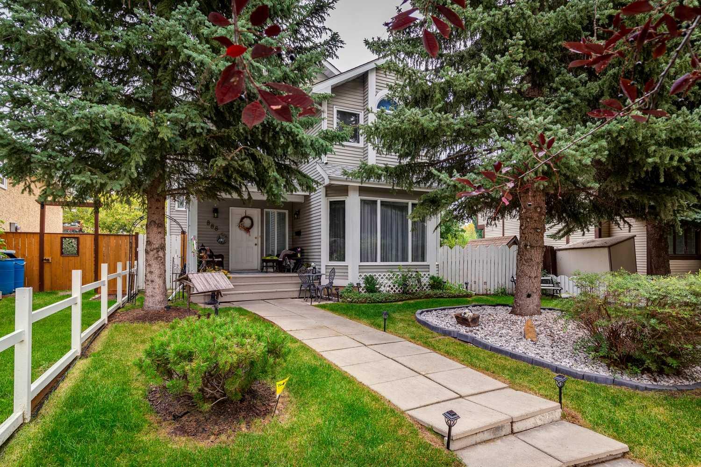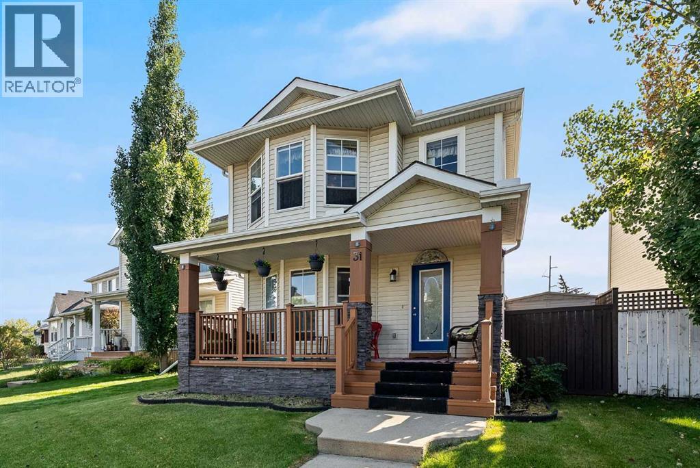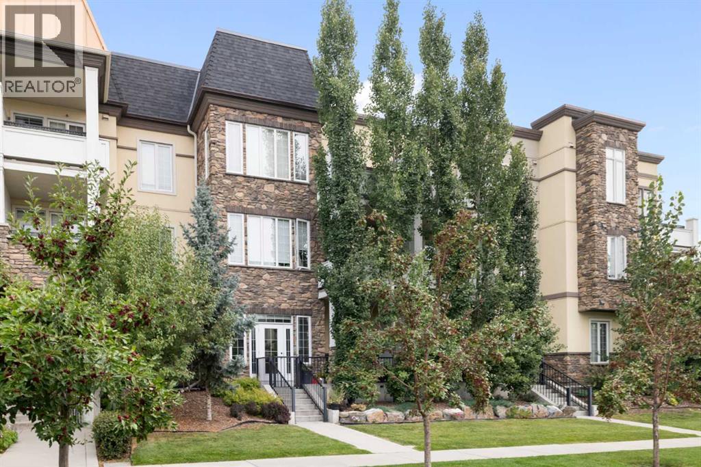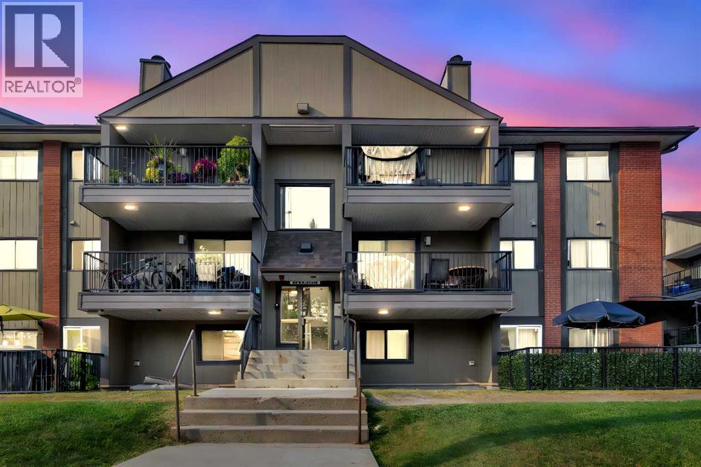- Houseful
- AB
- Calgary
- Douglasdale - Glen
- 292 Quarry Park Blvd SE
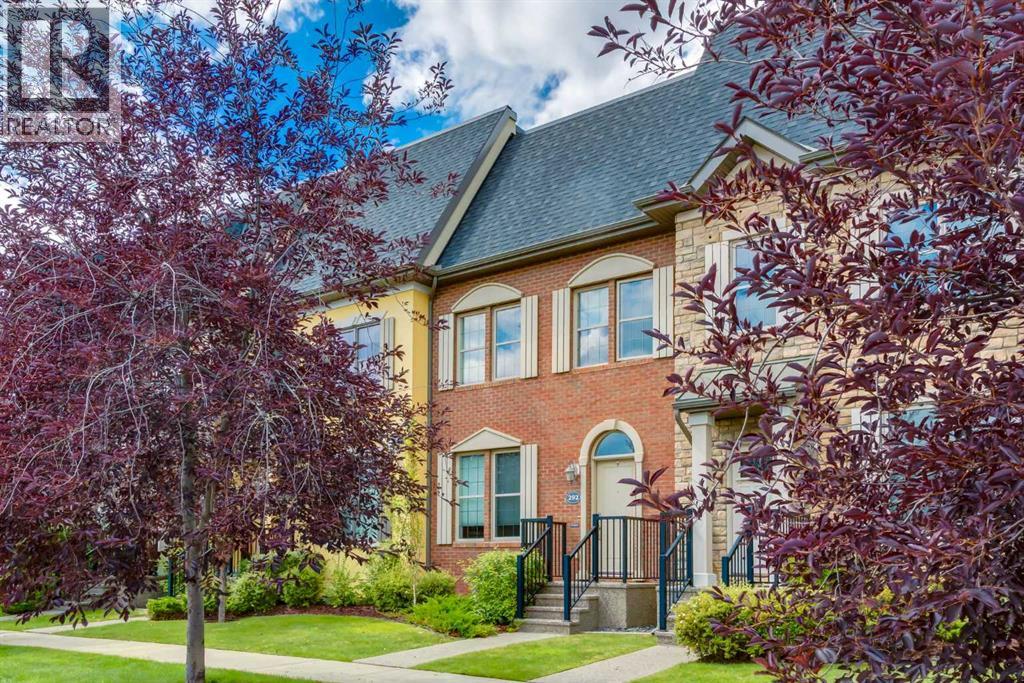
Highlights
Description
- Home value ($/Sqft)$357/Sqft
- Time on Houseful23 days
- Property typeSingle family
- Neighbourhood
- Median school Score
- Year built2010
- Garage spaces2
- Mortgage payment
Maintenance-Free Living in the Heart of Quarry Park Live the executive lifestyle in the highly sought-after community of Quarry Park—just steps from the Bow River and its beautiful network of walking and biking paths. This fully finished townhome offers 4 bedrooms, 3.5 bathrooms, and a heated, insulated double detached garage with epoxy flooring—the perfect blend of luxury, comfort, and convenience. Upstairs, you’ll find three generous bedrooms, including a stunning primary suite with a spa-inspired ensuite featuring tile flooring, double sinks, a soaker tub, and a separate tile and glass shower. The main floor boasts an open-concept layout ideal for both entertaining and day-to-day living. The gourmet kitchen features hardwood flooring, quartz countertops, a large central island, and stainless-steel appliances—all seamlessly connected to the dining area and cozy living room with a gas fireplace. The fully developed basement expands your living space with a large family/media room, home gym with cork flooring, fourth bedroom, full bathroom, and ample storage. Enjoy unbeatable access to nearby amenities, including: The Market at Quarry Park with Co-op, Starbucks, and various dining and retail options YMCA Quarry Park – a state-of-the-art fitness and recreation facility Quarry Park Library Corporate offices like Imperial Oil – perfect for professionals looking to live near work Transit options and easy access to major roadways, including Deerfoot Trail and Glenmore Trail Parks, playgrounds, and river pathways just steps from your door This is maintenance-free living with executive finishing in one of Calgary’s most desirable and walkable communities. Welcome home to Quarry Park. (id:63267)
Home overview
- Cooling Central air conditioning
- Heat source Natural gas
- Heat type Forced air
- # total stories 2
- Construction materials Wood frame
- Fencing Fence
- # garage spaces 2
- # parking spaces 2
- Has garage (y/n) Yes
- # full baths 3
- # half baths 1
- # total bathrooms 4.0
- # of above grade bedrooms 4
- Flooring Carpeted, ceramic tile, cork, hardwood
- Has fireplace (y/n) Yes
- Community features Pets allowed with restrictions
- Subdivision Douglasdale/glen
- Directions 1775632
- Lot desc Landscaped, lawn
- Lot dimensions 2207
- Lot size (acres) 0.051856205
- Building size 1723
- Listing # A2247920
- Property sub type Single family residence
- Status Active
- Recreational room / games room 5.538m X 3.481m
Level: Lower - Family room 4.801m X 2.691m
Level: Lower - Storage 1.957m X 1.5m
Level: Lower - Bedroom 3.886m X 3.862m
Level: Lower - Storage 2.667m X 2.387m
Level: Lower - Bathroom (# of pieces - 4) 2.615m X 2.539m
Level: Lower - Bathroom (# of pieces - 2) 2.109m X 1.042m
Level: Main - Dining room 3.124m X 2.643m
Level: Main - Kitchen 3.862m X 3.048m
Level: Main - Foyer 2.234m X 1.472m
Level: Main - Living room 3.682m X 3.481m
Level: Main - Bedroom 4.139m X 2.719m
Level: Upper - Den 2.338m X 1.372m
Level: Upper - Bathroom (# of pieces - 5) 4.063m X 3.786m
Level: Upper - Bedroom 3.709m X 3.024m
Level: Upper - Bathroom (# of pieces - 4) 2.414m X 1.5m
Level: Upper - Laundry 2.21m X 1.015m
Level: Upper - Primary bedroom 3.938m X 3.786m
Level: Upper
- Listing source url Https://www.realtor.ca/real-estate/28724773/292-quarry-park-boulevard-se-calgary-douglasdaleglen
- Listing type identifier Idx

$-1,090
/ Month

