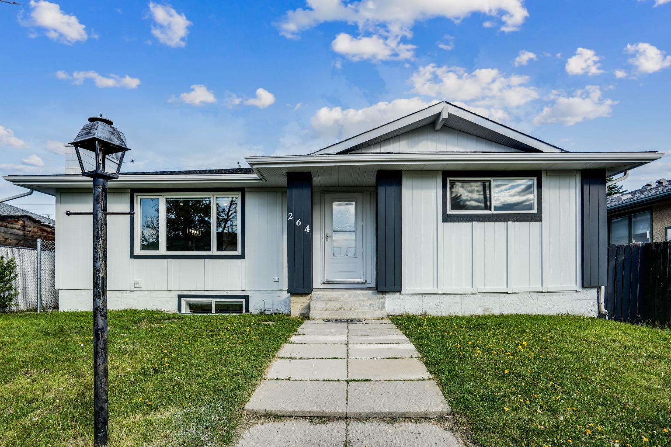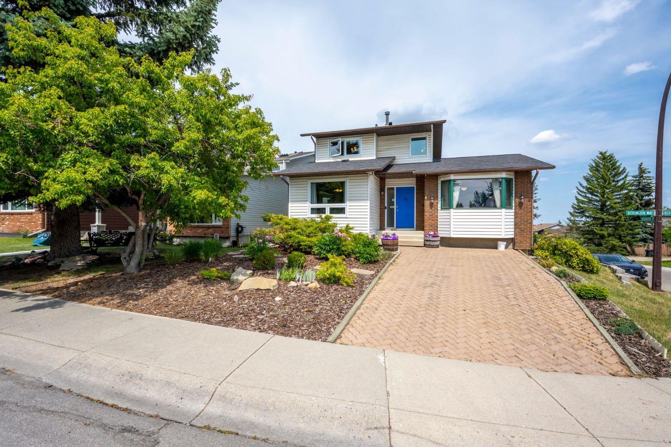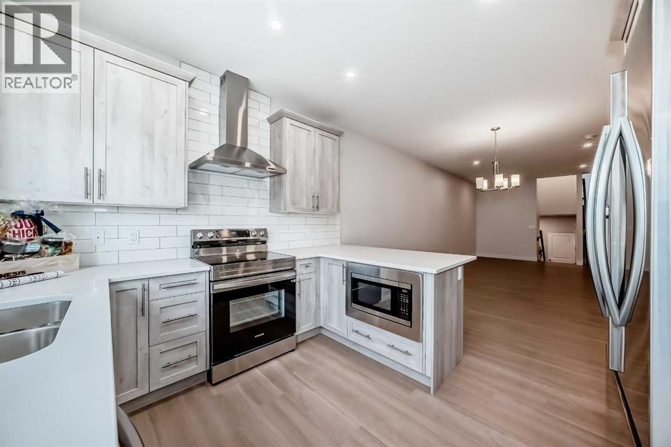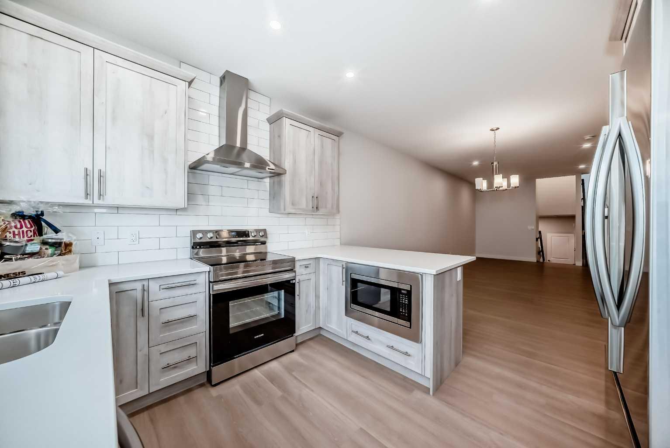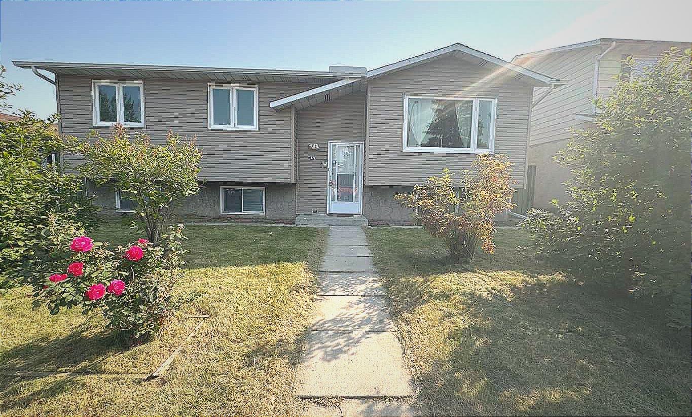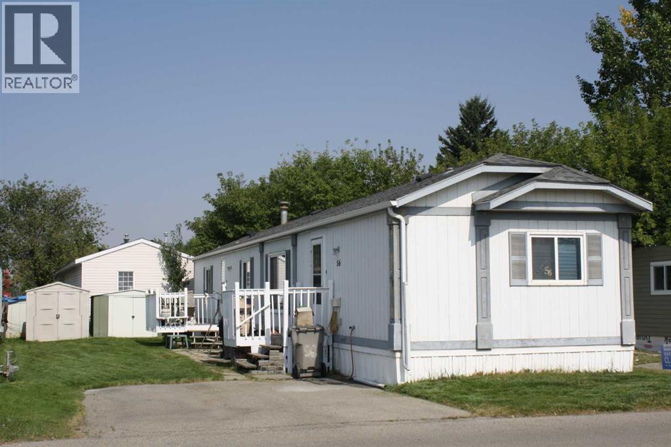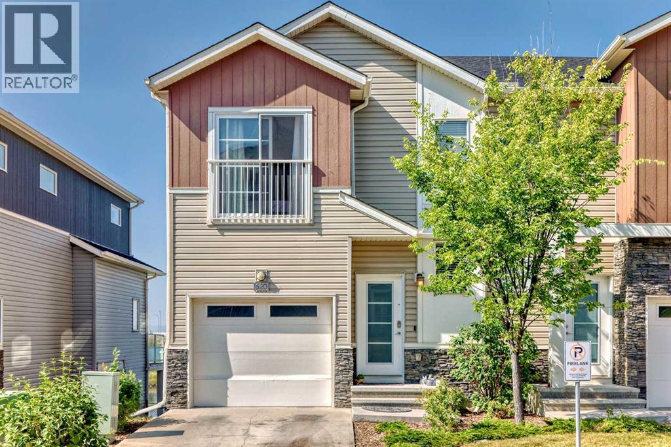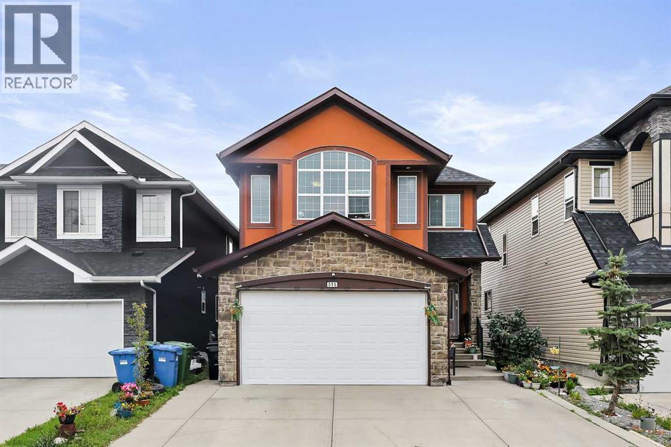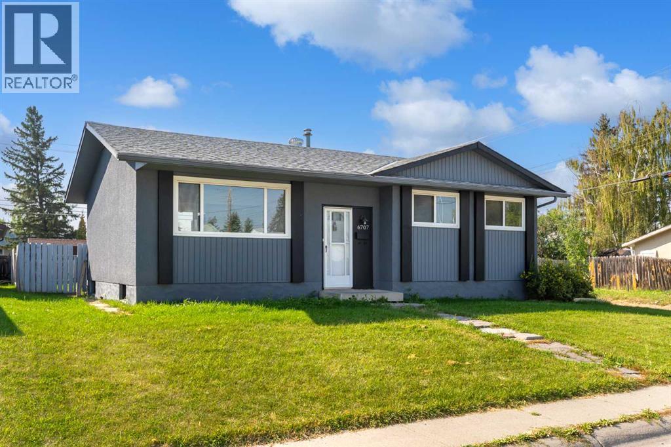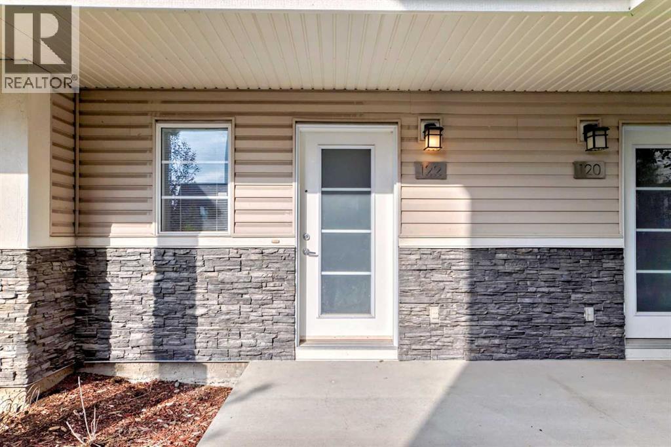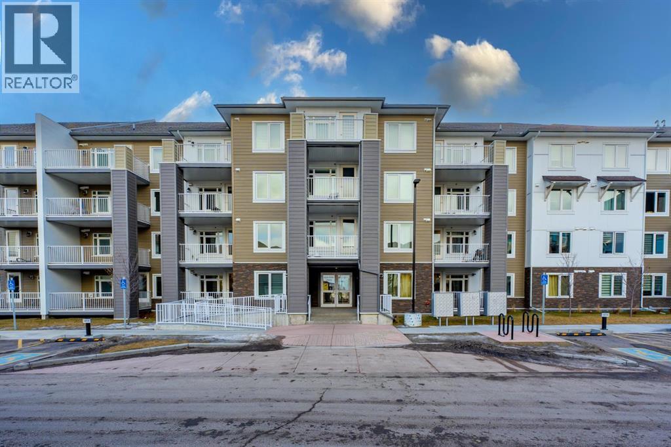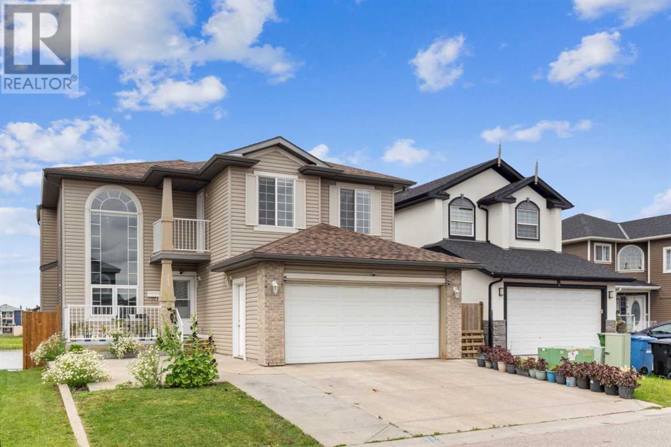
Highlights
Description
- Home value ($/Sqft)$359/Sqft
- Time on Houseful47 days
- Property typeSingle family
- Neighbourhood
- Median school Score
- Lot size4,650 Sqft
- Year built2003
- Garage spaces2
- Mortgage payment
Walkout Basement with LEGAL Suite | Main Floor Bedroom & Full Bath | 2 Master Bedrooms with JACUZZI Tubs | 7 Bedrooms | 5 Full Baths | Backing onto Pond | Over 3,500 Sq Ft Living SpaceStunning multi-generational family home with 2,501 sq ft above grade + walkout legal suite. Main level features a spacious kitchen with new SS appliances, corner pantry, powerful hood fan, large island, and bright nook with access to deck & pond views. Open-to-below living room, formal dining, family room with fireplace, and main floor bedroom with full bath. Upstairs: 4 bedrooms + den room. 2 Master bedrooms with Jacuzzi tubs and pond views, (Primary bedroom with 5 piece ensuite) 3 full baths total. Walkout basement includes legal 2-bed suite with separate entrance/laundry (rented $1500/month) + potential for 3rd bed. New roof (Class 4 hail impact resistance shingles for roofing, 10-yr warranty). Double garage, big, fenced yard, close to Genesis, LRT, schools & trails. A must-see! Brand new laundry machine installed for the basement suite (id:55581)
Home overview
- Cooling None
- Heat type Forced air
- # total stories 2
- Construction materials Poured concrete, wood frame
- Fencing Partially fenced
- # garage spaces 2
- # parking spaces 4
- Has garage (y/n) Yes
- # full baths 5
- # total bathrooms 5.0
- # of above grade bedrooms 7
- Flooring Carpeted, ceramic tile, hardwood
- Has fireplace (y/n) Yes
- Community features Lake privileges
- Subdivision Taradale
- Lot dimensions 432
- Lot size (acres) 0.106745735
- Building size 2501
- Listing # A2241571
- Property sub type Single family residence
- Status Active
- Bedroom 3.024m X 2.947m
Level: Basement - Bedroom 3.938m X 2.947m
Level: Basement - Kitchen 3.758m X 3.024m
Level: Basement - Living room 5.081m X 3.862m
Level: Basement - Other 5.691m X 3.557m
Level: Basement - Bathroom (# of pieces - 4) 3.2m X 1.5m
Level: Basement - Bedroom 3.1m X 2.92m
Level: Main - Laundry 2.719m X 1.804m
Level: Main - Dining room 4.319m X 3.024m
Level: Main - Bathroom (# of pieces - 4) 2.719m X 1.5m
Level: Main - Living room 3.758m X 3.709m
Level: Main - Kitchen 3.938m X 3.862m
Level: Main - Family room 4.115m X 3.862m
Level: Main - Bathroom (# of pieces - 4) 3.277m X 1.5m
Level: Upper - Bathroom (# of pieces - 4) 3.124m X 1.5m
Level: Upper - Bedroom 3.734m X 2.566m
Level: Upper - Primary bedroom 4.852m X 4.167m
Level: Upper - Primary bedroom 4.167m X 4.115m
Level: Upper - Bedroom 3.453m X 28.042m
Level: Upper - Den 3.758m X 1.981m
Level: Upper
- Listing source url Https://www.realtor.ca/real-estate/28646168/292-taracove-estate-drive-ne-calgary-taradale
- Listing type identifier Idx

$-2,392
/ Month

