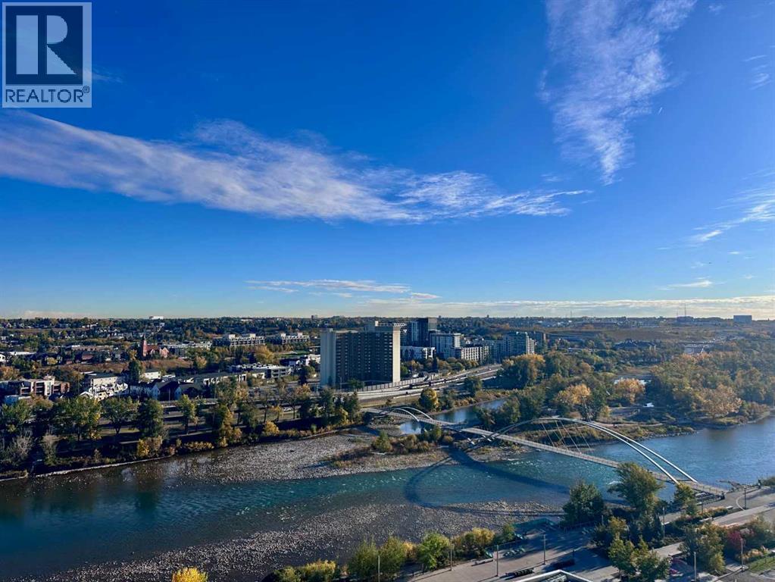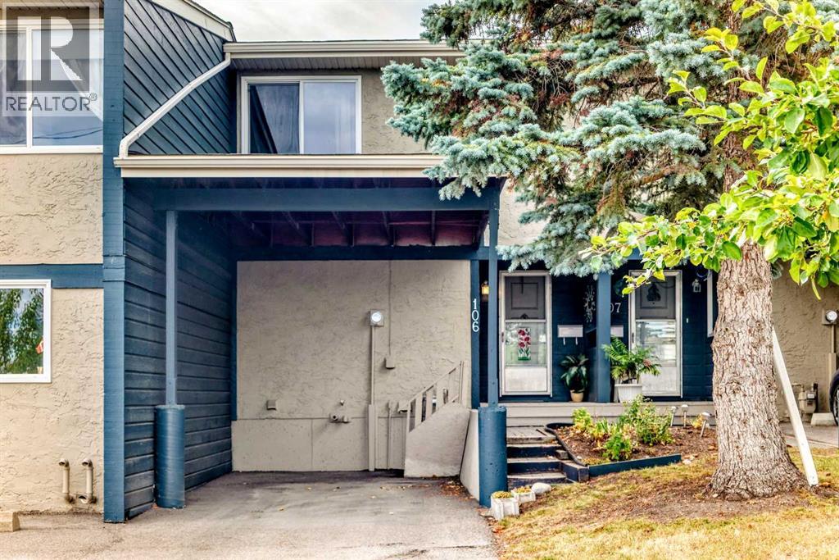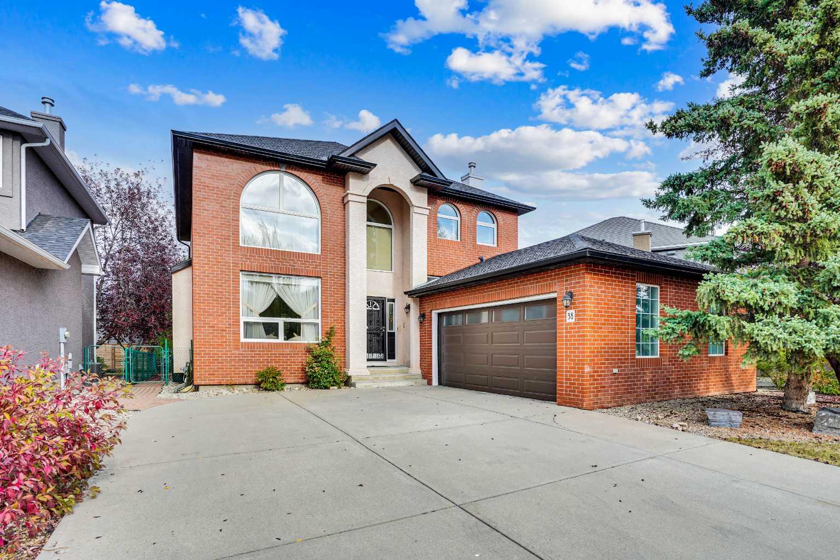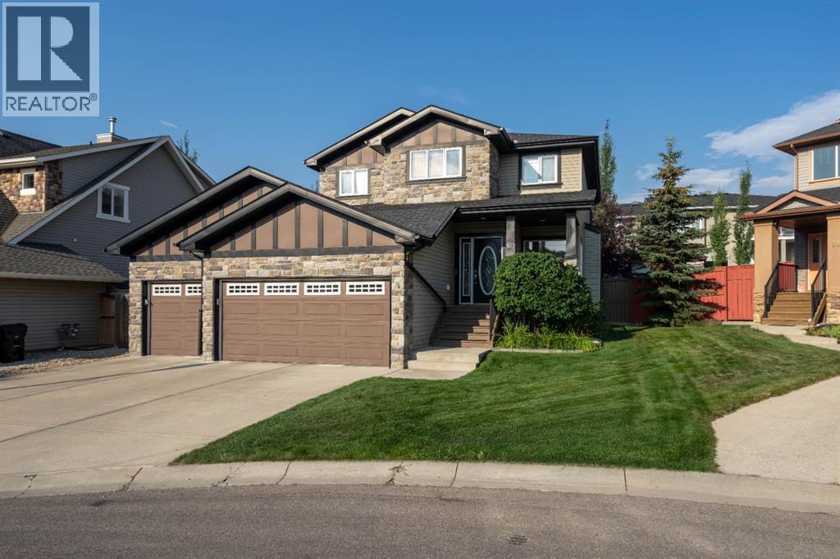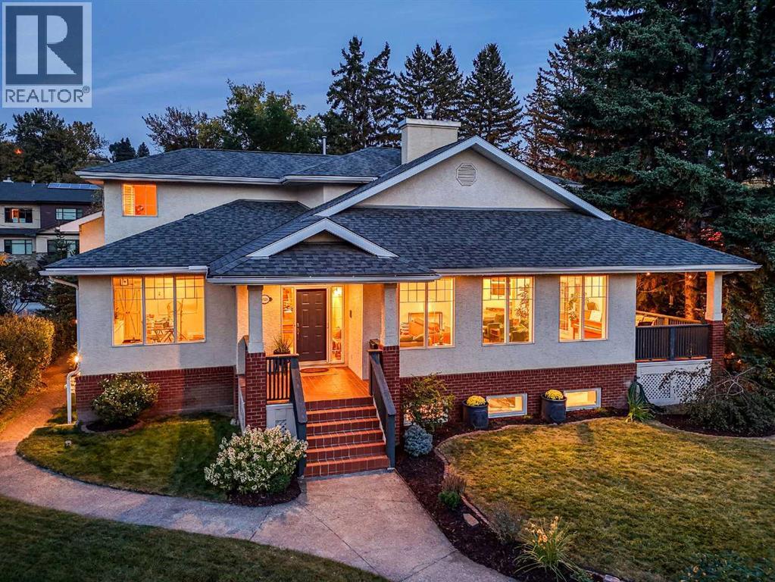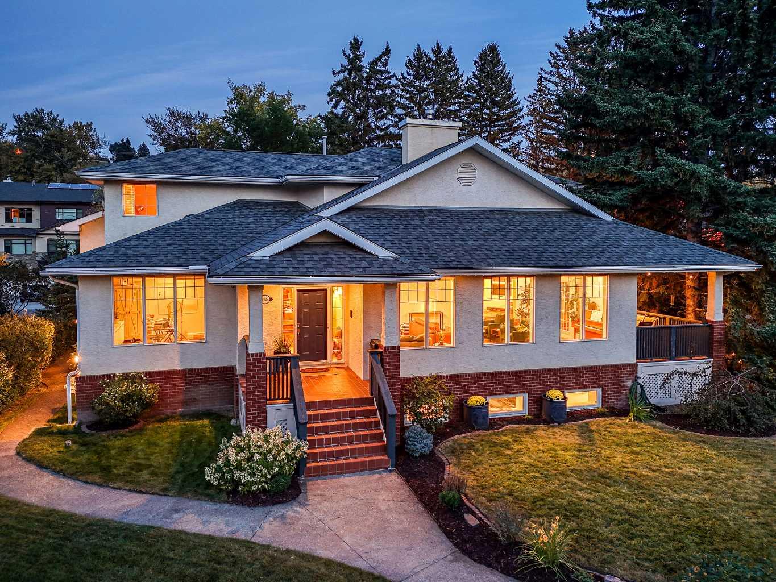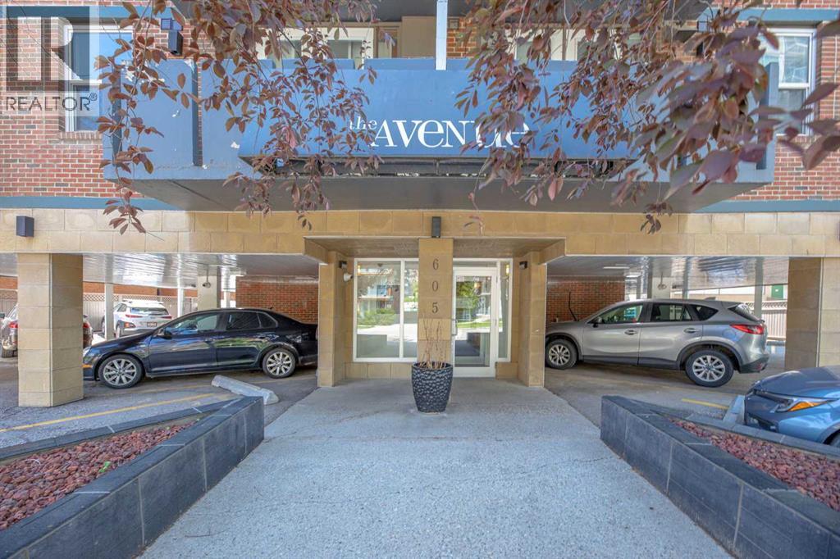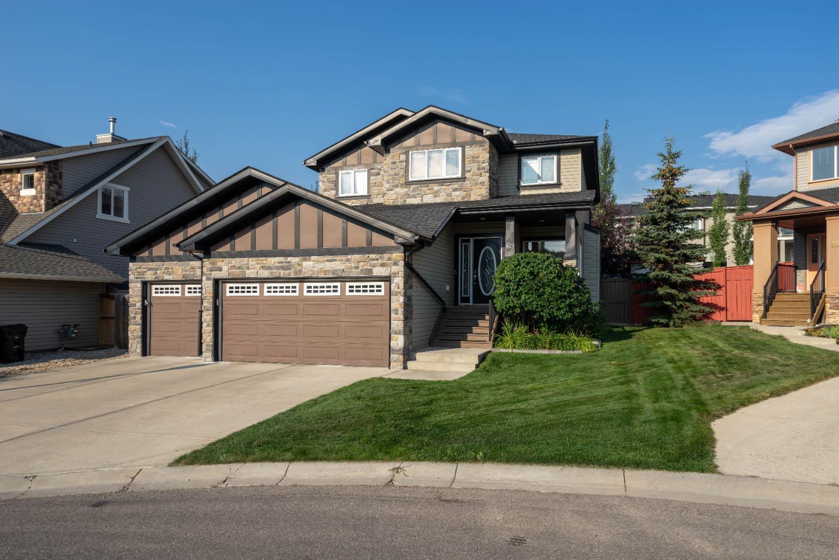- Houseful
- AB
- Calgary
- St. Andrews Heights
- 2920 Toronto Cres NW
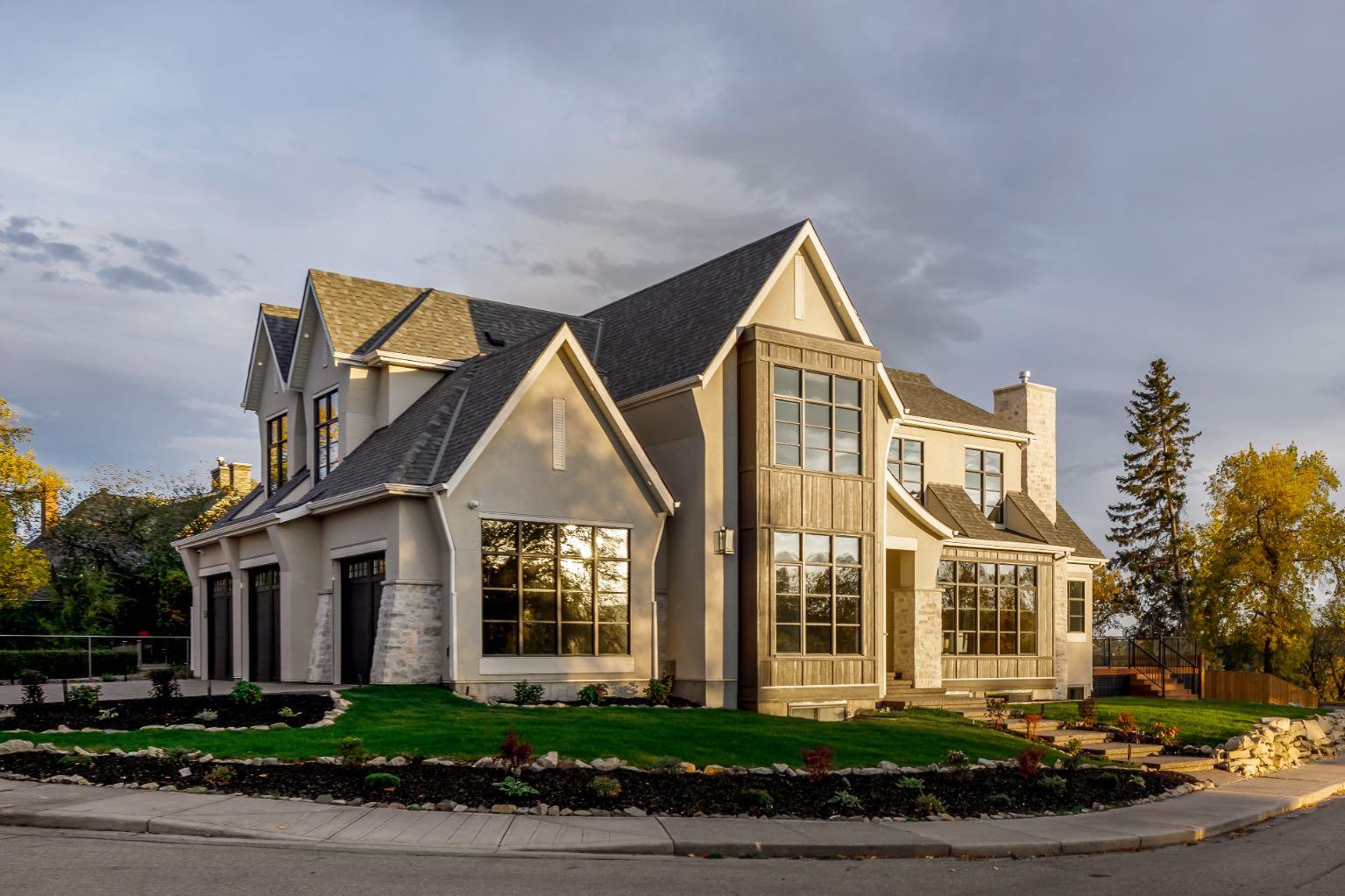
2920 Toronto Cres NW
2920 Toronto Cres NW
Highlights
Description
- Home value ($/Sqft)$982/Sqft
- Time on Housefulnew 2 hours
- Property typeResidential
- Style2 storey
- Neighbourhood
- Median school Score
- Lot size6,970 Sqft
- Year built2025
- Mortgage payment
OPEN HOUSE Saturday October 4th 1-4PM! Homes on this exclusive ridge rarely come to market, and this breathtaking two-storey estate is a shining example of elevated inner-city living. With 5,545.89 sq.ft. of exquisitely developed space, this 6 bedroom, 5.5 bath residence blends refined craftsmanship with functional luxury; set against a backdrop of sweeping valley and park views. Step inside to soaring ceilings, pristine engineered hardwood floors, and custom archway details that frame each thoughtfully designed space. The heart of the home begins in the sunlit dining area, perfect for hosting epic dinner parties, and highlighted by west-facing triple-glazed LUX windows. The adjacent chef’s kitchen impresses with stainless steel integrated appliances, including a Wolf gas cooktop, double wall ovens, classic white shaker cabinetry, and a hidden butler’s pantry for discreet prep and storage. The expansive great room invites relaxation with vaulted ceilings and a cozy tiled gas fireplace, opening directly to a sunny south-facing deck overlooking endless green space. A main floor guest suite (or executive office) with a private ensuite, a designer powder room, and a spacious mudroom with built-ins complete this level. The fully insulated triple car garage is EV-ready and lift-kit friendly, marrying form and function. Upstairs, a serene primary retreat features elegant vaulted ceilings, a custom walk-in closet, and a spa-inspired 5-piece ensuite with a soaker tub, dual vanities, and a glass shower with bench and niche. Three additional bedrooms (one with an ensuite), an upper laundry room with sink and storage, and a charming library nook provide comfort and convenience for the entire family. The fully developed basement is an entertainer’s dream: featuring a large media lounge, games area, wet bar with brick backsplash and undermount lighting, and a high calibre wine room that secretly accesses the highly systemized maintenance room. A versatile home gym, sixth bedroom with walk-in closet, and additional full bathroom on this level ensure guests feel at home. Noteworthy highlights include: Hydronic in-floor heat in the basement; 2 High-Efficiency furnaces & A/C units; built-in speakers throughout; and quartz countertops in all bathrooms. Located minutes from the University of Calgary, Foothills Hospital, and local shops and restaurants, this timeless home sits in a top-tier school catchment and offers quick access to major routes while maintaining a tranquil, park-like setting. A truly unique opportunity to own a well-appointed, move-in ready home in one of the city’s most prestigious enclaves.
Home overview
- Cooling Central air
- Heat type High efficiency, in floor, forced air
- Pets allowed (y/n) No
- Construction materials Cement fiber board, stone, stucco, wood frame
- Roof Asphalt shingle
- Fencing Fenced
- # parking spaces 3
- Has garage (y/n) Yes
- Parking desc Insulated, triple garage attached
- # full baths 5
- # half baths 1
- # total bathrooms 6.0
- # of above grade bedrooms 6
- # of below grade bedrooms 1
- Flooring Carpet, hardwood, tile
- Appliances Bar fridge, central air conditioner, dishwasher, double oven, freezer, gas cooktop, humidifier, range hood, refrigerator
- Laundry information Sink,upper level
- County Calgary
- Subdivision St andrews heights
- Zoning description R-cg
- Exposure Sw
- Lot desc Corner lot, environmental reserve, low maintenance landscape, views
- Lot size (acres) 0.16
- New construction (y/n) Yes
- Basement information Finished,full
- Building size 3759
- Mls® # A2245914
- Property sub type Single family residence
- Status Active
- Tax year 2024
- Listing type identifier Idx

$-9,840
/ Month



