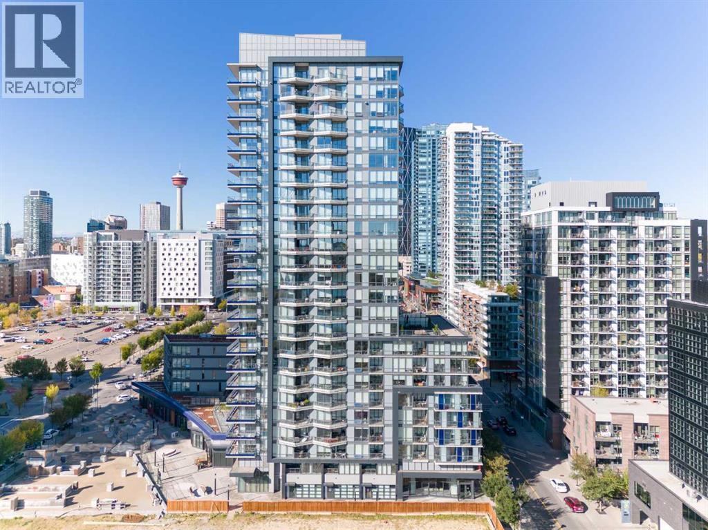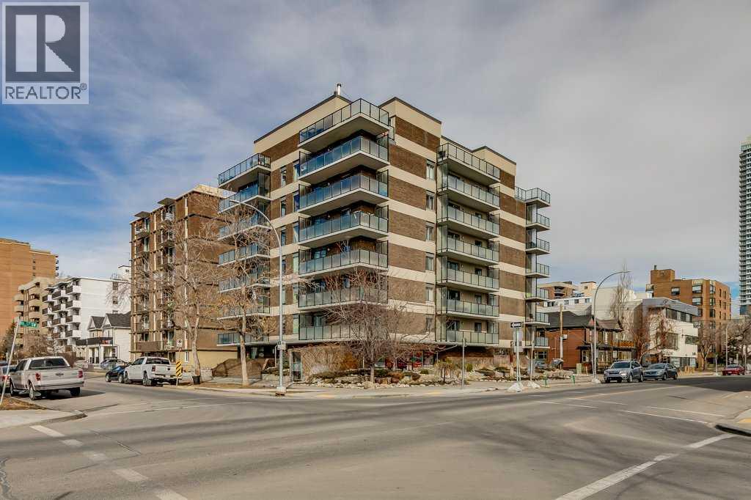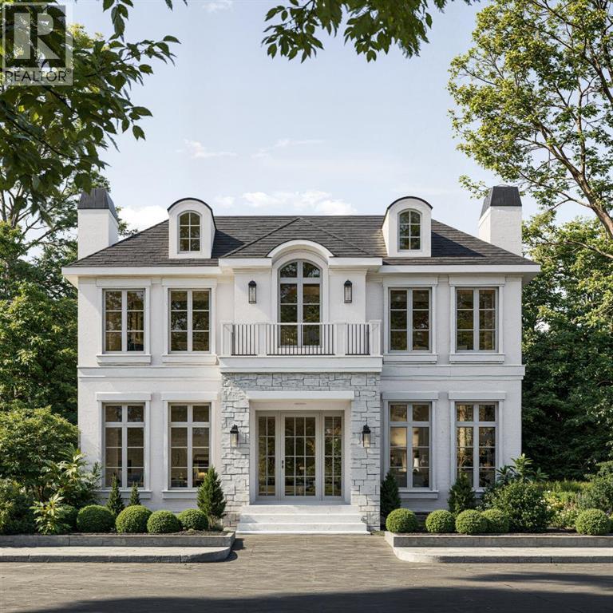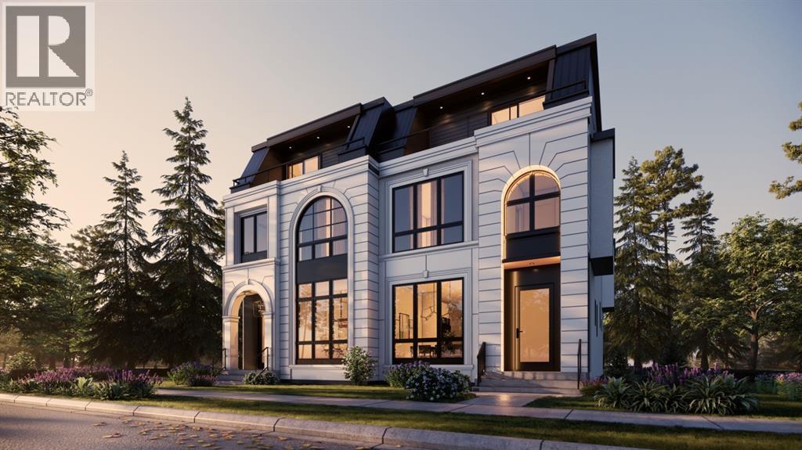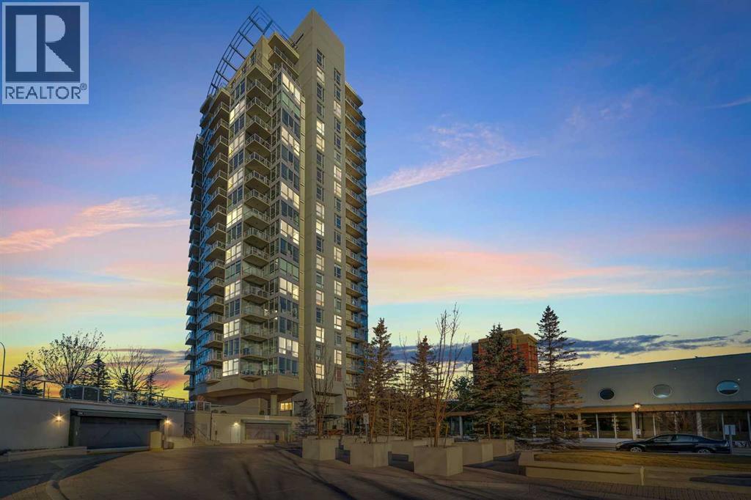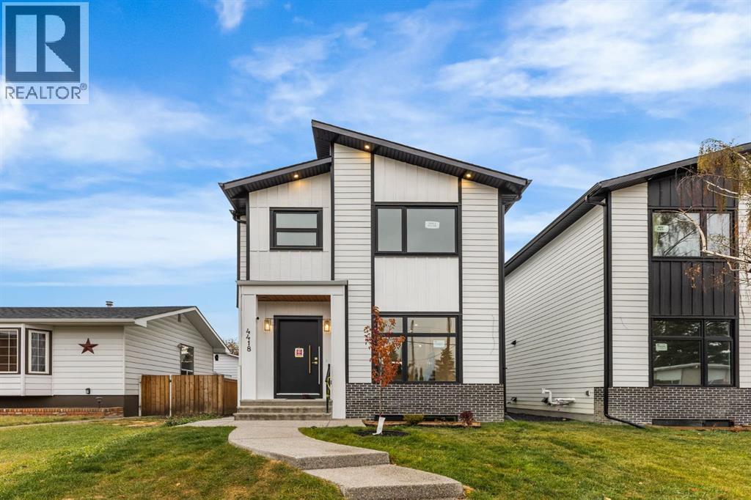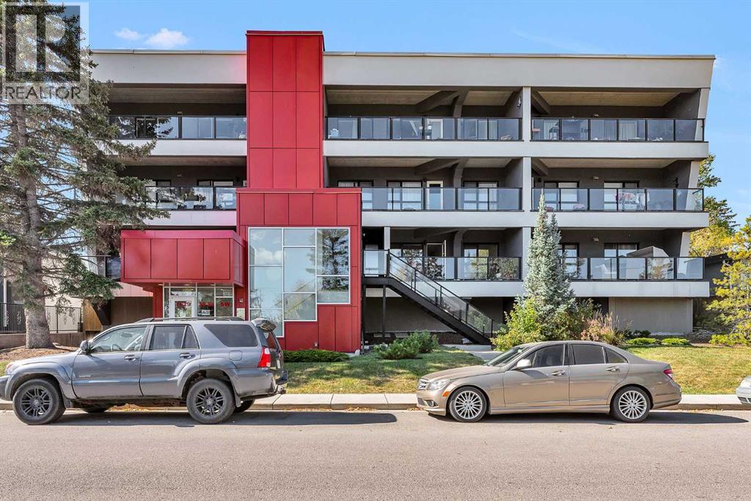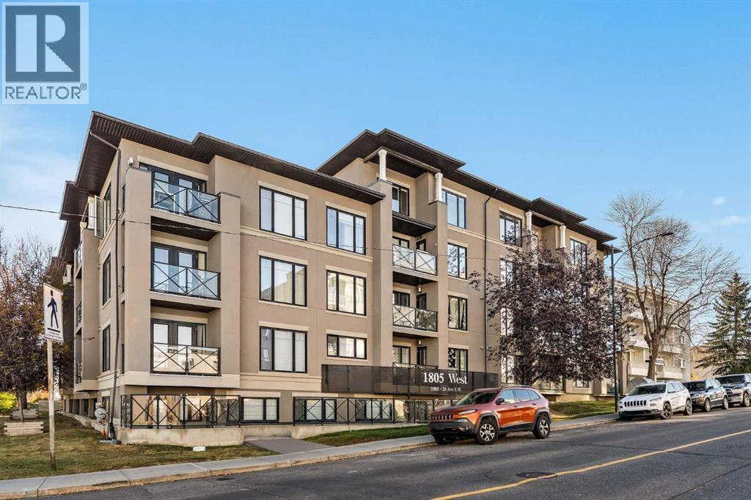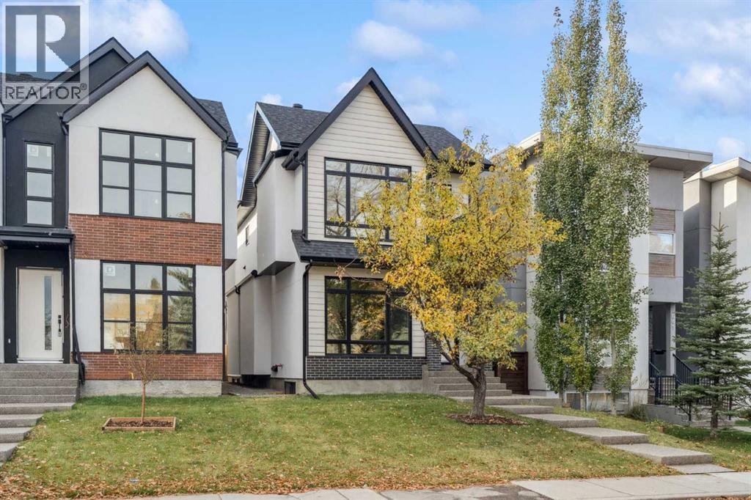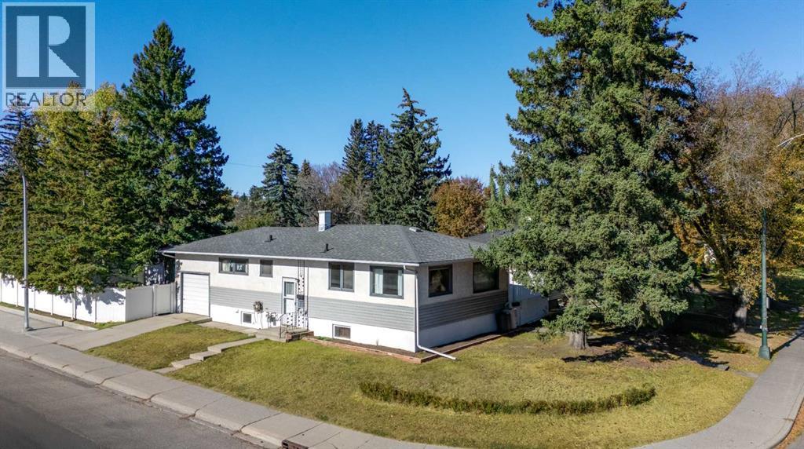- Houseful
- AB
- Calgary
- Currie Barracks
- 293 Dieppe Dr SW
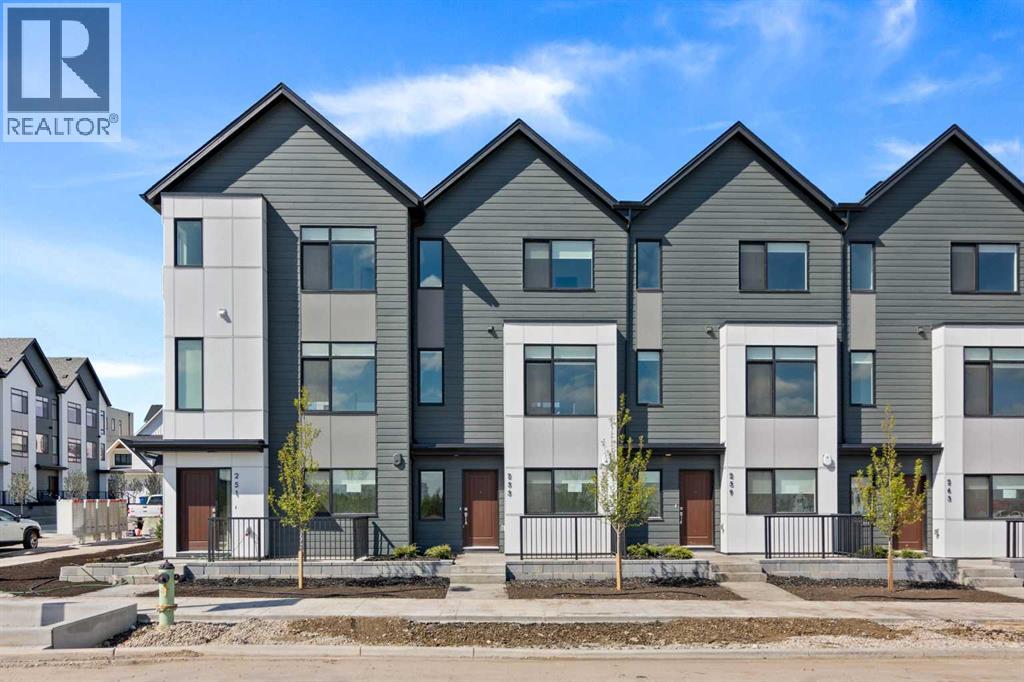
Highlights
Description
- Home value ($/Sqft)$484/Sqft
- Time on Houseful105 days
- Property typeSingle family
- Neighbourhood
- Median school Score
- Lot size1,834 Sqft
- Year built2025
- Garage spaces2
- Mortgage payment
**OPEN HOUSE: THIS SATURDAY & SUNDAY - 12 PM TO 4PM** 1476 SQ.FT TOWNHOME | 4-BED or (3 + DEN) | 2.5 BATH | DOUBLE ATTACHED GARAGE | NEW HOME WARRANTY | LOW CONDO FEES | SUMMER 2025 OCCUPANCY | This brand-new townhome by Anthem Properties delivers exceptional value in Currie - one of Calgary’s most dynamic inner-city communities. With high-quality construction and thoughtful design throughout, this 4-bedroom (or 3 + large den) home features quartz countertops, durable LVP flooring, 9' ceilings, and an oversized kitchen made for both cooking and gathering. Enjoy the large front patio and private upper balcony - perfect for morning coffee or evening downtime. Additional features include a double attached garage, AC rough-in, window coverings, a full appliance package with gas range and chimney hood fan, and upper-level washer and dryer. Large, operable windows flood the home with natural light and fresh air. With room to live, work, and grow, this home offers modern comfort in a walkable community filled with parks, playgrounds, top-rated schools, heritage character, and local restaurants - just 8 minutes from downtown. Book your showing today! (Note: photos are of showhome or other unit with similar layout and may not reflect the exact finishes of the unit for sale.) (id:63267)
Home overview
- Cooling None
- Heat type Forced air
- # total stories 3
- Fencing Not fenced
- # garage spaces 2
- # parking spaces 2
- Has garage (y/n) Yes
- # full baths 2
- # half baths 1
- # total bathrooms 3.0
- # of above grade bedrooms 4
- Flooring Carpeted, ceramic tile, vinyl plank
- Community features Pets allowed with restrictions
- Subdivision Currie barracks
- Lot desc Landscaped
- Lot dimensions 170.38
- Lot size (acres) 0.04210032
- Building size 1476
- Listing # A2238037
- Property sub type Single family residence
- Status Active
- Dining room 2.515m X 4.572m
Level: 2nd - Kitchen 2.996m X 4.548m
Level: 2nd - Living room 4.014m X 4.368m
Level: 2nd - Bathroom (# of pieces - 2) 1.295m X 2.591m
Level: 2nd - Bedroom 2.691m X 3.862m
Level: 3rd - Laundry Measurements not available
Level: 3rd - Bathroom (# of pieces - 4) 1.5m X 2.387m
Level: 3rd - Bathroom (# of pieces - 4) 1.625m X 3.301m
Level: 3rd - Bedroom 2.743m X 2.795m
Level: 3rd - Primary bedroom 2.896m X 4.215m
Level: 3rd - Other 1.524m X 3.149m
Level: 3rd - Foyer 1.396m X 2.362m
Level: Main - Bedroom 2.972m X 2.185m
Level: Main
- Listing source url Https://www.realtor.ca/real-estate/28576409/293-dieppe-drive-sw-calgary-currie-barracks
- Listing type identifier Idx

$-1,587
/ Month

