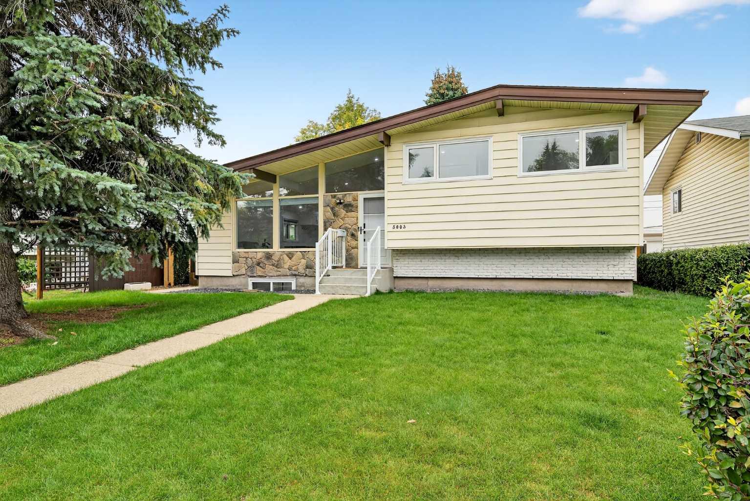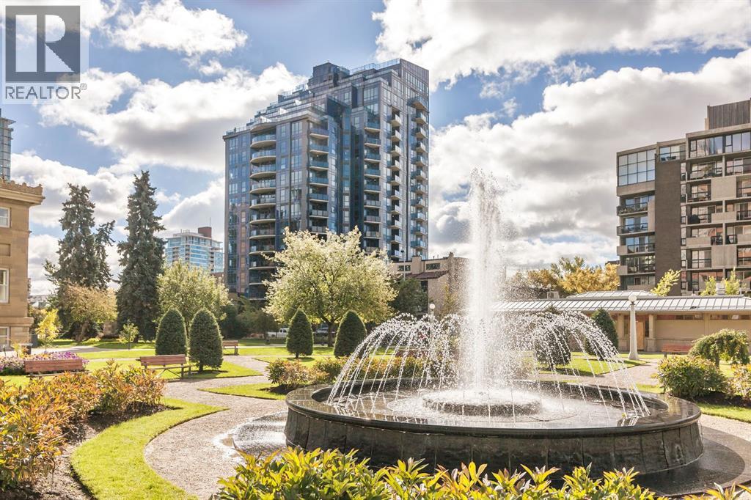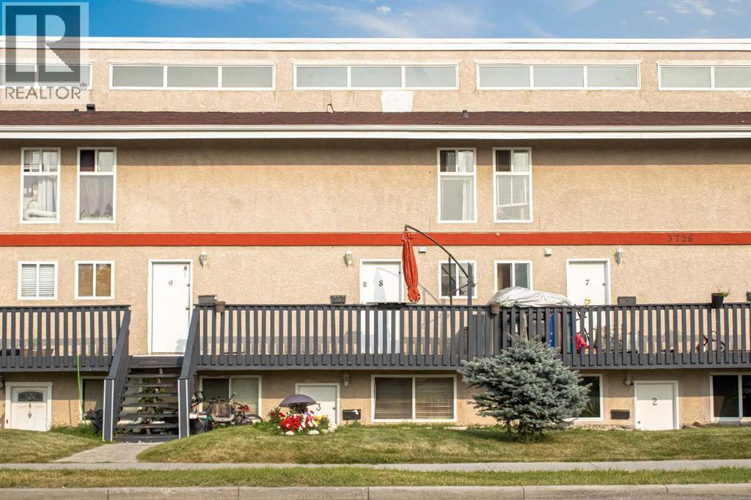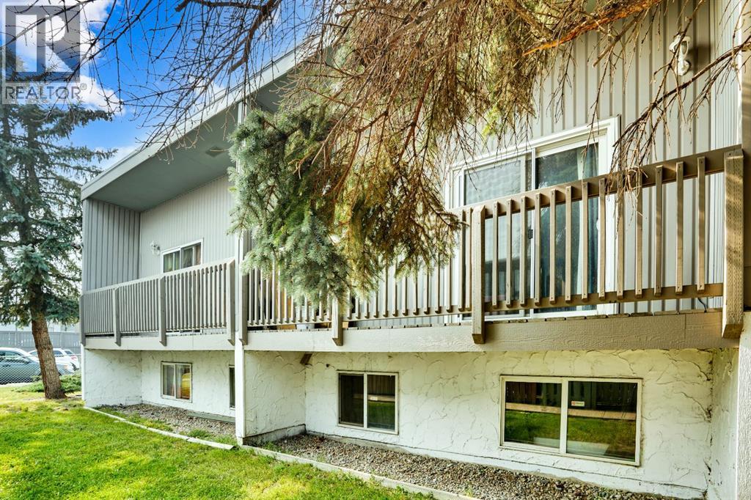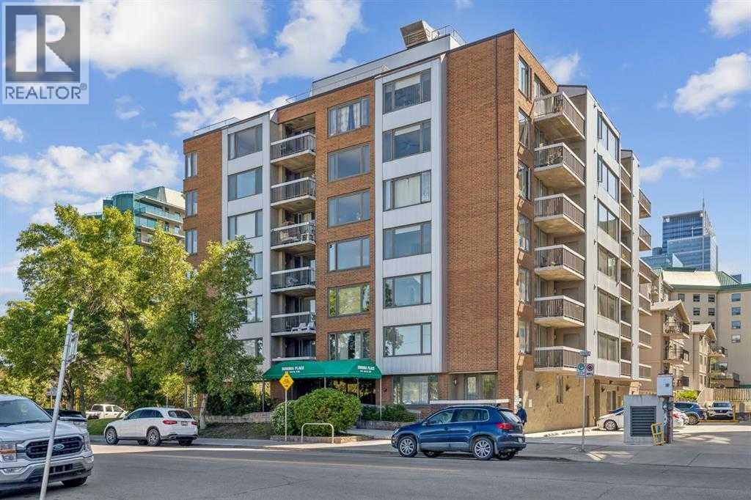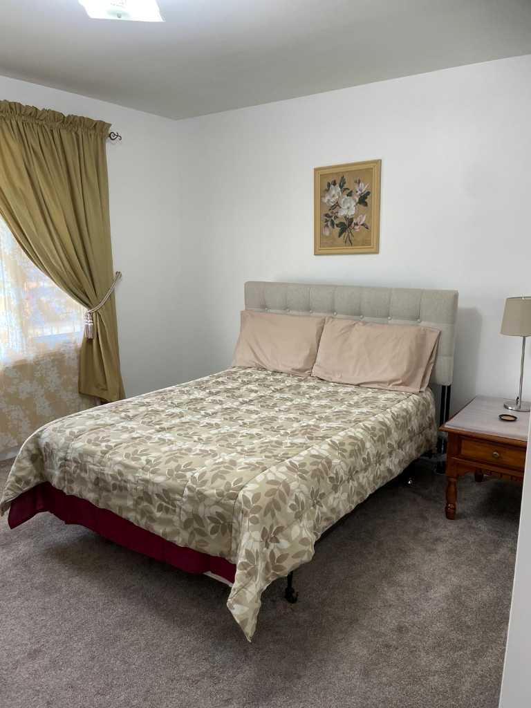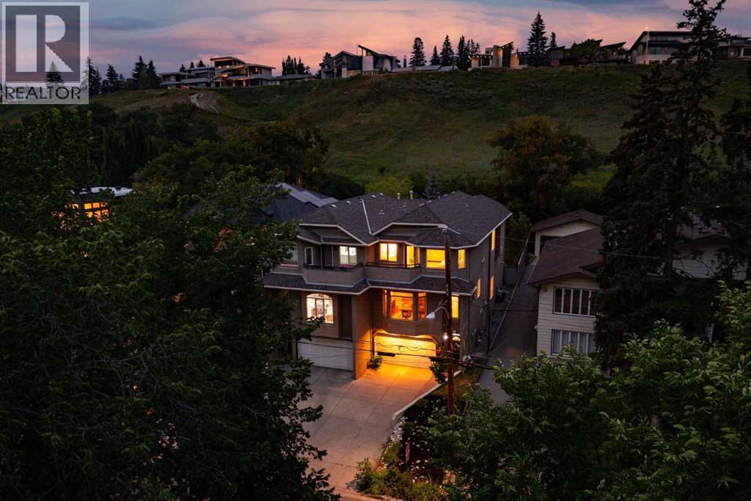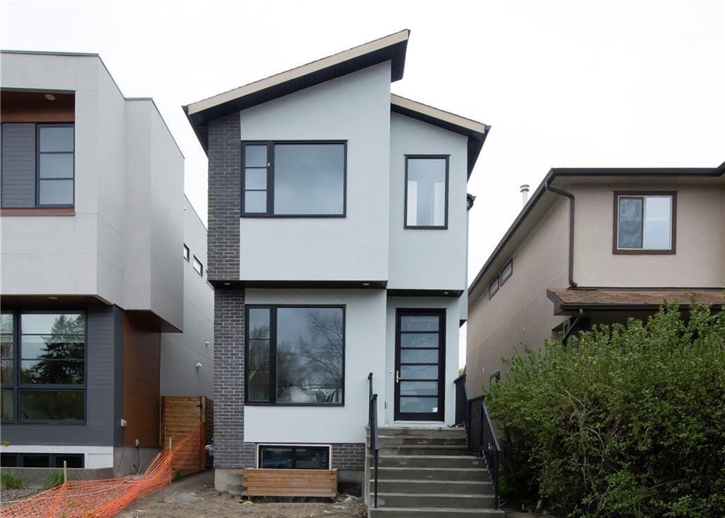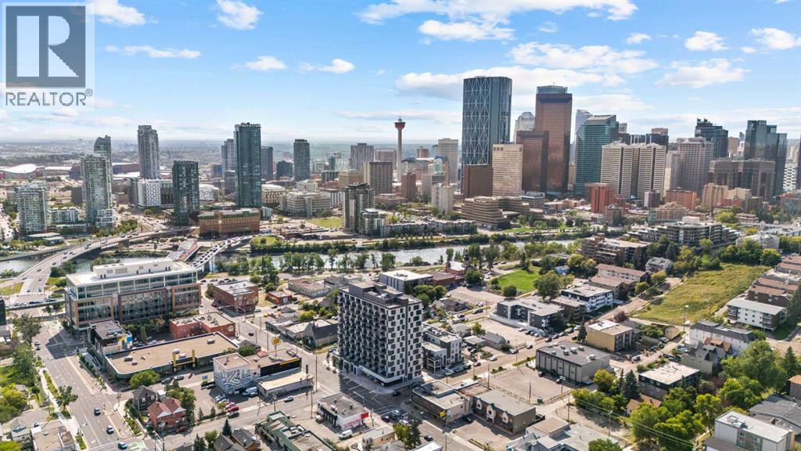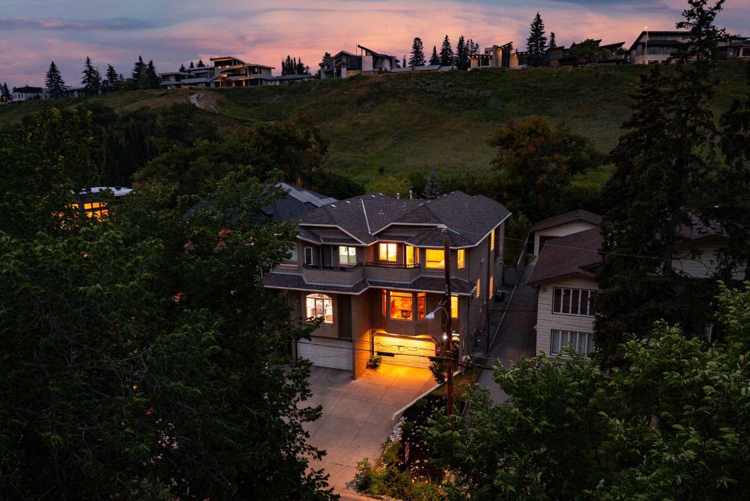- Houseful
- AB
- Calgary
- Highland Park
- 3 Street Nw Unit 3528
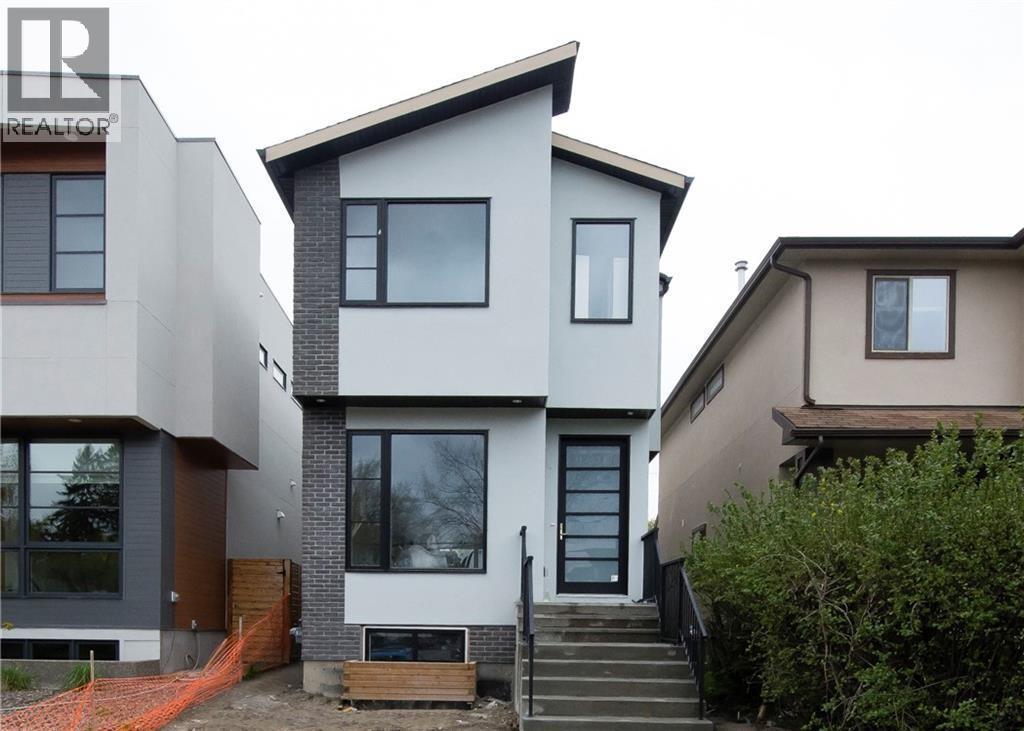
3 Street Nw Unit 3528
3 Street Nw Unit 3528
Highlights
Description
- Home value ($/Sqft)$498/Sqft
- Time on Housefulnew 28 minutes
- Property typeSingle family
- Neighbourhood
- Median school Score
- Lot size3,003 Sqft
- Year built2018
- Garage spaces2
- Mortgage payment
You'll love this gorgeous single family home, located in the desirable community of Highland Park close to all amenities such as parks, schools, downtown, shopping and more!! 9 ft ceilings on all 3 levels. Main floor highlights are a large gourmet kitchen with an over 10 feet island, wide plank engineered hardwood, and a gas fireplace offering amazing aesthetic value. On the second floor you will find a large master bedroom with a great size walk-in closet and a jaw dropping en-suite featuring heated floors! In addition you'll find two spacious bedrooms, 4 piece bath and a laundry room. Leading down to the basement you'll be greeted by a large rec room a custom walk-up bar, spacious bedroom with a huge closet and a bathroom that truly feels like a getaway you deserve! Spacious backyard, and a double detached garage makes the home ideal for any family. No detail is spared by the interior designers from high end tiles to custom cabinetry throughout. The home is located mere steps from schools and multiple transit options to downtown, airport, SAIT and the University. Do not miss out on this beautiful home. (id:63267)
Home overview
- Cooling None
- Heat source Natural gas
- Heat type Forced air
- # total stories 2
- Construction materials Wood frame
- Fencing Fence
- # garage spaces 2
- # parking spaces 2
- Has garage (y/n) Yes
- # full baths 3
- # half baths 1
- # total bathrooms 4.0
- # of above grade bedrooms 4
- Flooring Carpeted, laminate
- Has fireplace (y/n) Yes
- Subdivision Highland park
- Lot desc Landscaped
- Lot dimensions 279
- Lot size (acres) 0.068939954
- Building size 1984
- Listing # A2253012
- Property sub type Single family residence
- Status Active
- Recreational room / games room 4.75m X 4.47m
Level: Basement - Bedroom 4.47m X 4.34m
Level: Basement - Office 3.15m X 2.84m
Level: Basement - Bathroom (# of pieces - 4) Measurements not available
Level: Lower - Living room 4.85m X 3.99m
Level: Main - Kitchen 5.51m X 3.23m
Level: Main - Dining room 5.94m X 3.23m
Level: Main - Bathroom (# of pieces - 2) Measurements not available
Level: Main - Bedroom 3.33m X 3.23m
Level: Upper - Bedroom 3.71m X 2.74m
Level: Upper - Primary bedroom 4.85m X 3.86m
Level: Upper - Bathroom (# of pieces - 5) Measurements not available
Level: Upper - Bathroom (# of pieces - 4) Measurements not available
Level: Upper
- Listing source url Https://www.realtor.ca/real-estate/28822698/3528-3-street-nw-calgary-highland-park
- Listing type identifier Idx

$-2,635
/ Month

