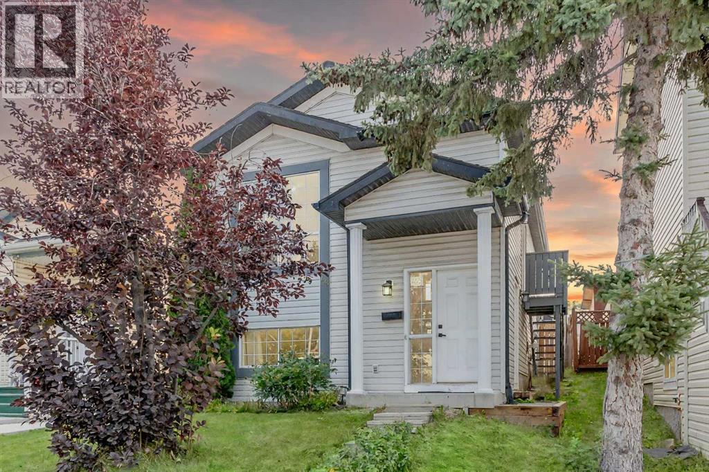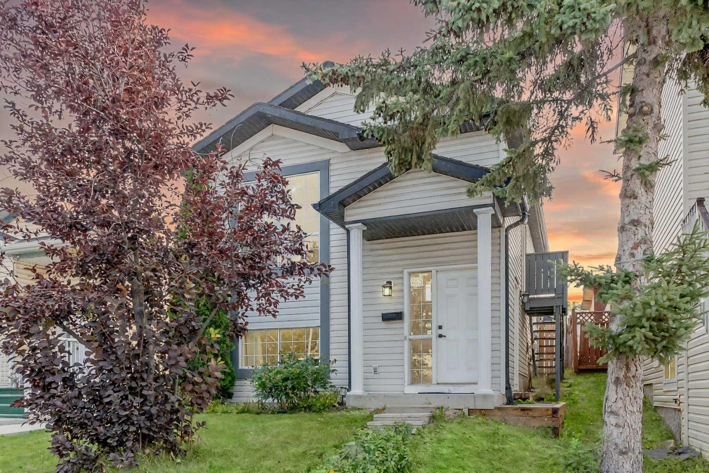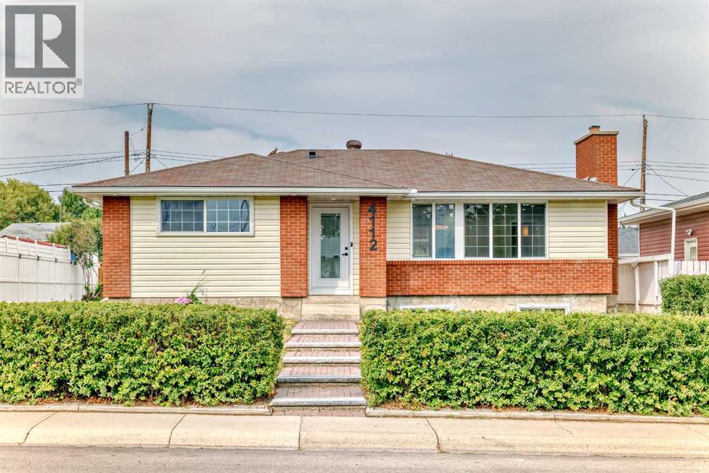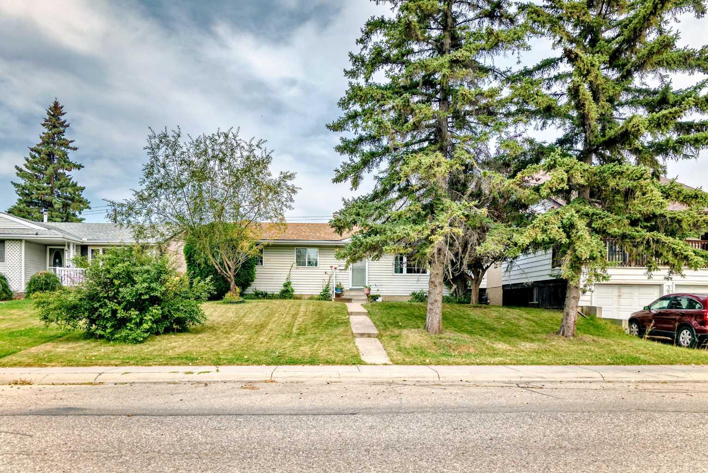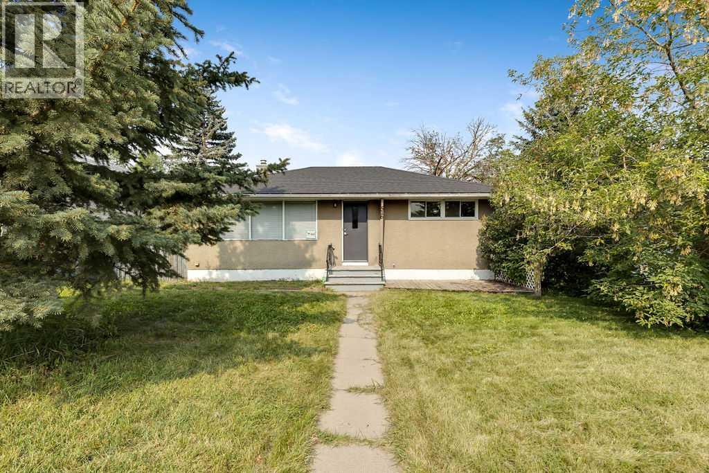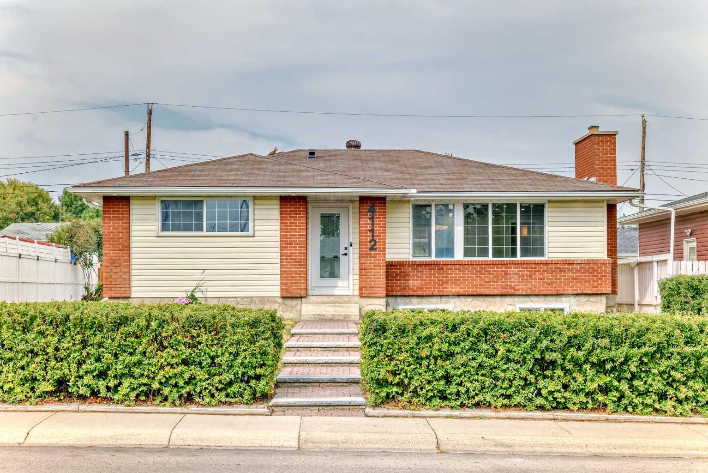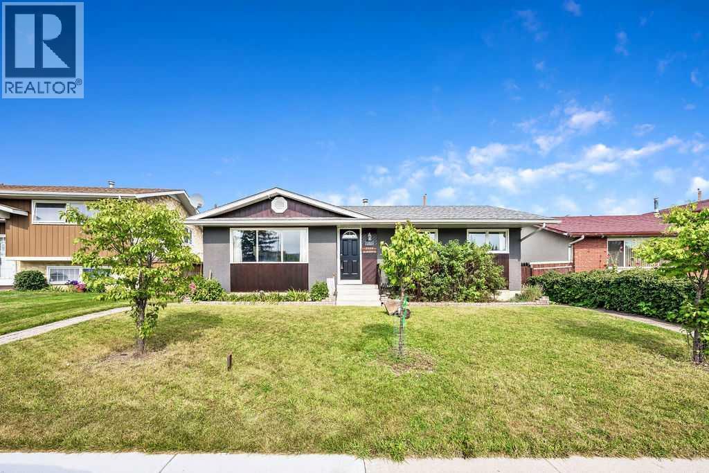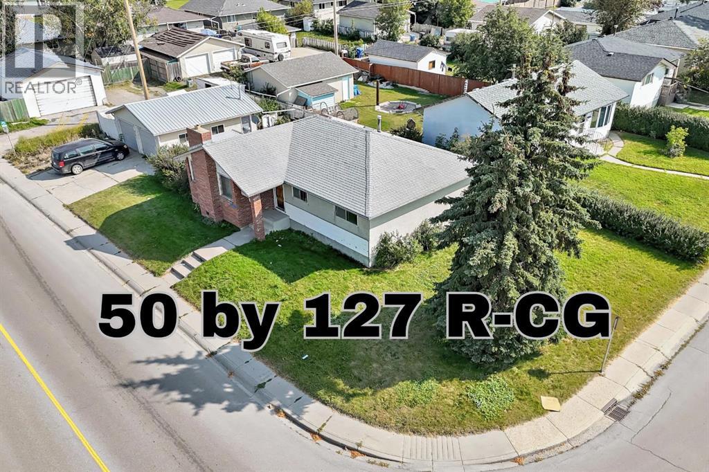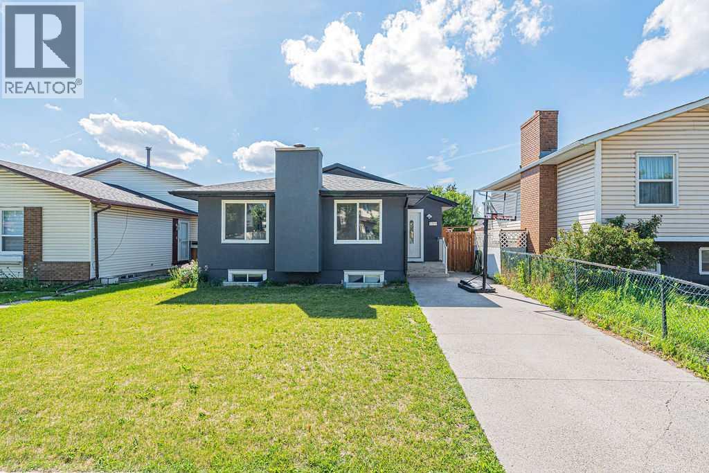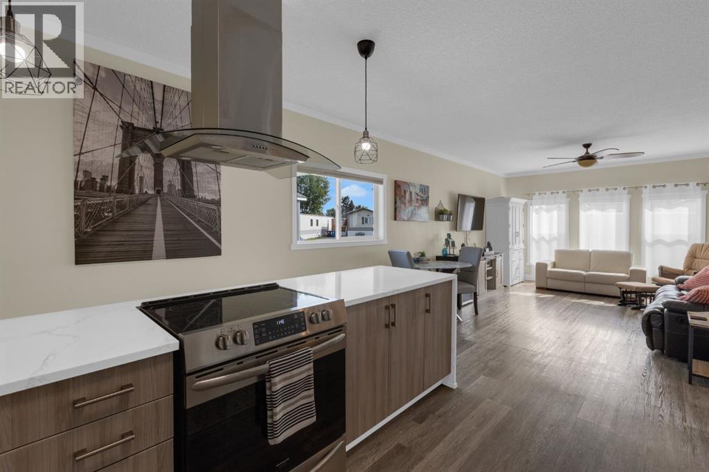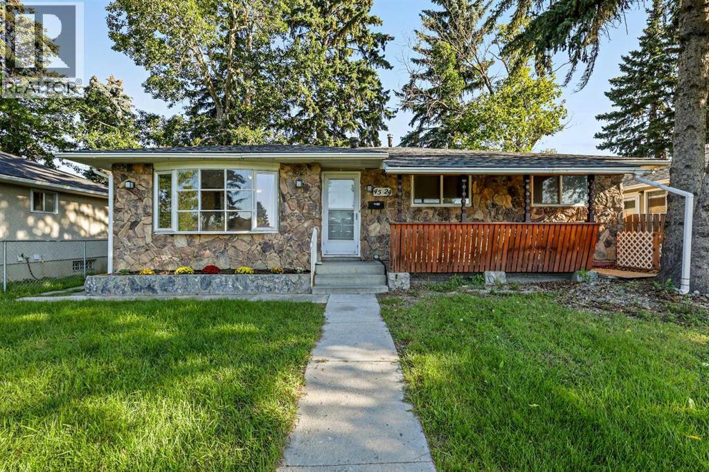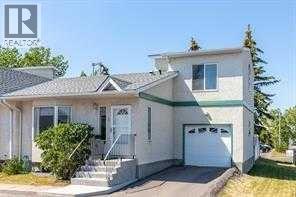
Highlights
Description
- Home value ($/Sqft)$370/Sqft
- Time on Houseful26 days
- Property typeSingle family
- Neighbourhood
- Median school Score
- Year built1999
- Garage spaces1
- Mortgage payment
Location, Location, Location!Welcome to this charming one-and-a-half-story townhouse offering a bright and functional floor plan with 3 bedrooms and a single attached garage.As you enter, you’ll be greeted by a spacious living room with a front bay window that fills the space with natural light, alongside a formal dining area perfect for family gatherings. The cozy kitchen features classic oak cabinetry, white appliances, and a convenient dining nook. From here, step out to your large west-facing deck—an ideal spot for BBQs, entertaining, or simply relaxing outdoors.The main floor also includes a comfortable second bedroom and a full 4-piece bathroom.Upstairs, you’ll find the enormous primary suite, complete with a 2-piece ensuite and walk-in closet.The fully developed basement offers even more living space with a large third bedroom, a 3-piece bathroom with stand-up shower, and a dedicated laundry room.This home has been freshly painted and updated with new flooring, baseboards, and a renovated bathroom, making it move-in ready.Perfectly located just off 36th Street NE, you’ll be within walking distance to shopping, restaurants, Peter Lougheed Hospital, and just minutes from LRT and transit for easy access to downtown and beyond. Don’t miss this beautifully updated home in a prime location – a must-see (id:63267)
Home overview
- Cooling None
- Heat type Forced air
- # total stories 2
- Construction materials Poured concrete, wood frame
- Fencing Fence
- # garage spaces 1
- # parking spaces 1
- Has garage (y/n) Yes
- # full baths 2
- # half baths 1
- # total bathrooms 3.0
- # of above grade bedrooms 3
- Flooring Carpeted, vinyl plank
- Community features Pets allowed
- Subdivision Whitehorn
- Lot size (acres) 0.0
- Building size 1021
- Listing # A2249247
- Property sub type Single family residence
- Status Active
- Bathroom (# of pieces - 2) 2.158m X 0.966m
Level: 2nd - Primary bedroom 6.172m X 3.453m
Level: 2nd - Bathroom (# of pieces - 3) 2.615m X 1.853m
Level: Basement - Bedroom 3.786m X 5.639m
Level: Basement - Furnace 5.892m X 3.786m
Level: Basement - Kitchen 4.039m X 2.768m
Level: Main - Living room 4.115m X 3.557m
Level: Main - Dining room 2.515m X 2.463m
Level: Main - Bedroom 2.972m X 2.819m
Level: Main - Bathroom (# of pieces - 4) 2.262m X 1.5m
Level: Main
- Listing source url Https://www.realtor.ca/real-estate/28741843/3-whitmire-villas-ne-calgary-whitehorn
- Listing type identifier Idx

$-756
/ Month

