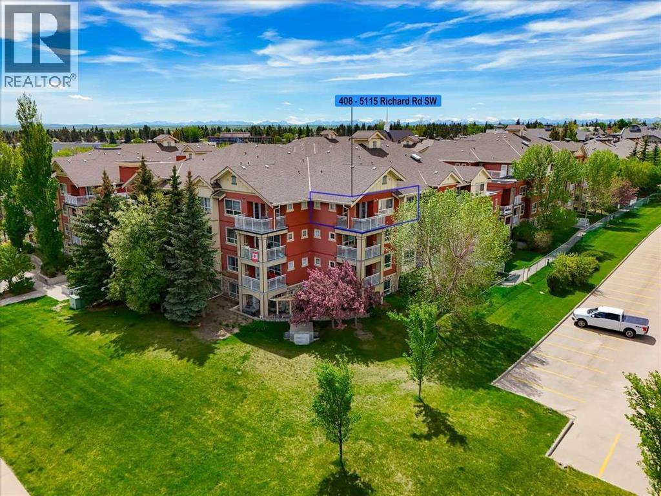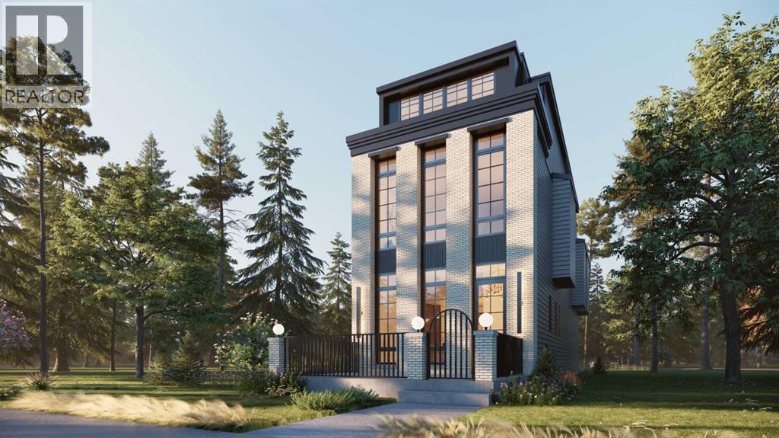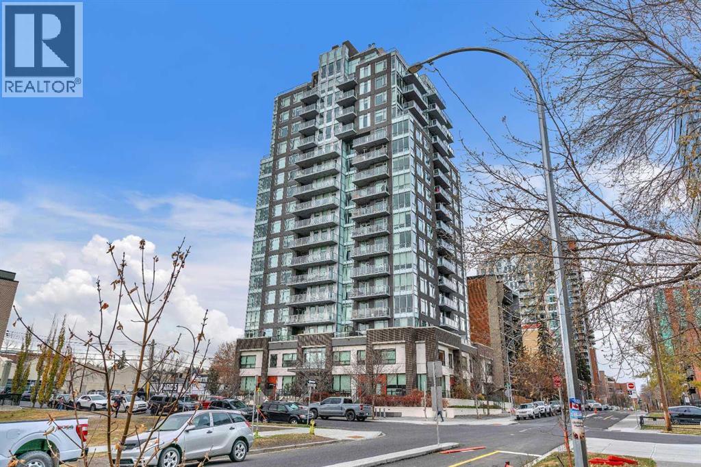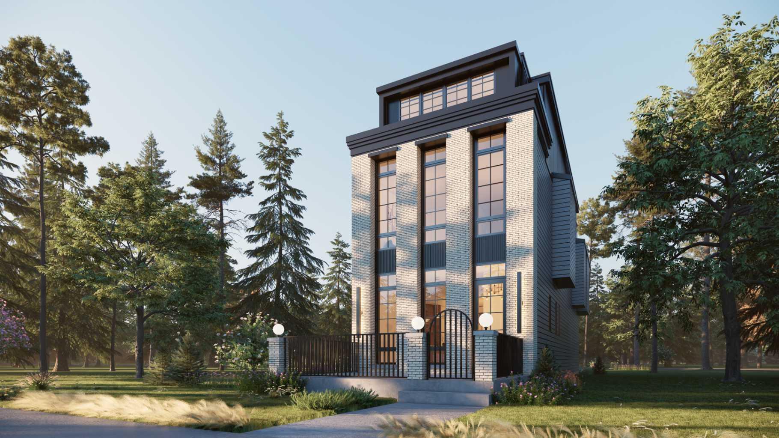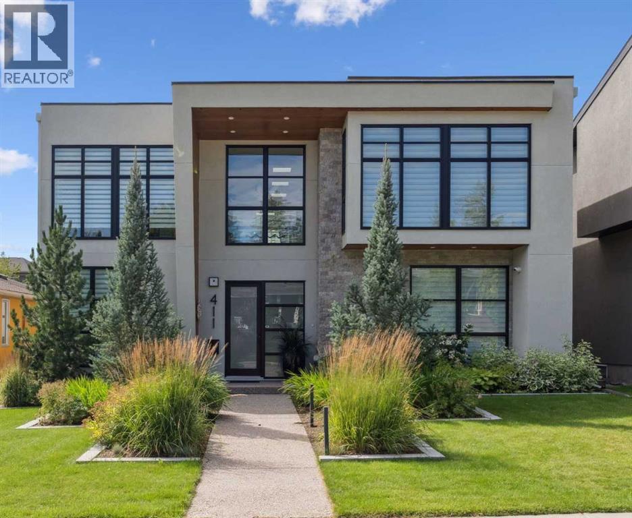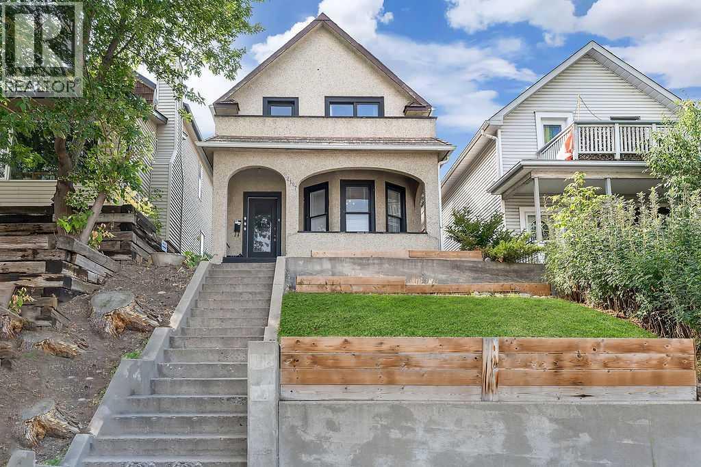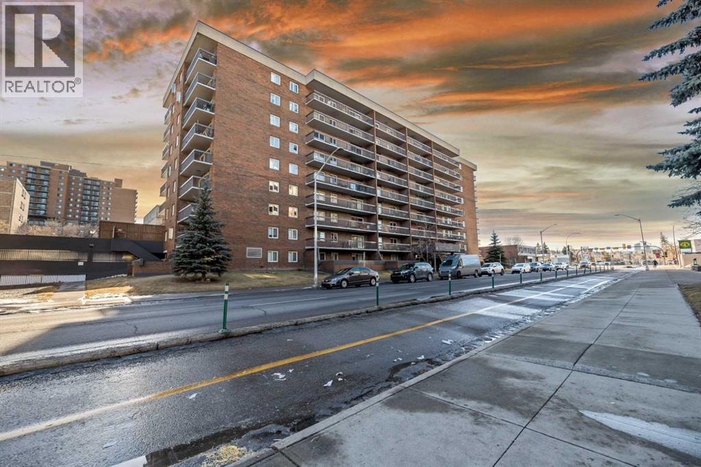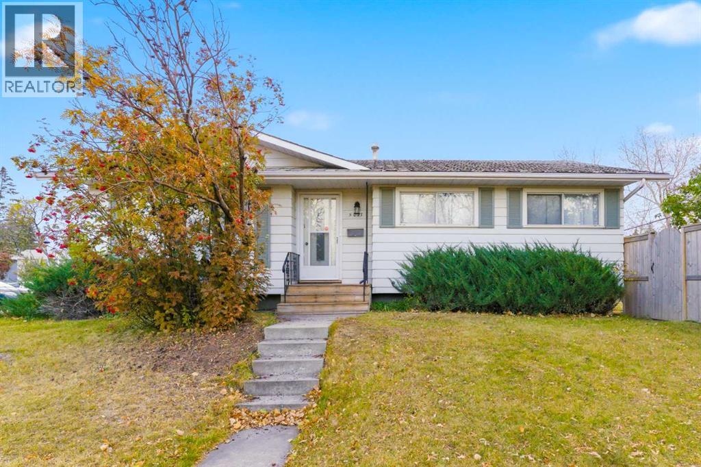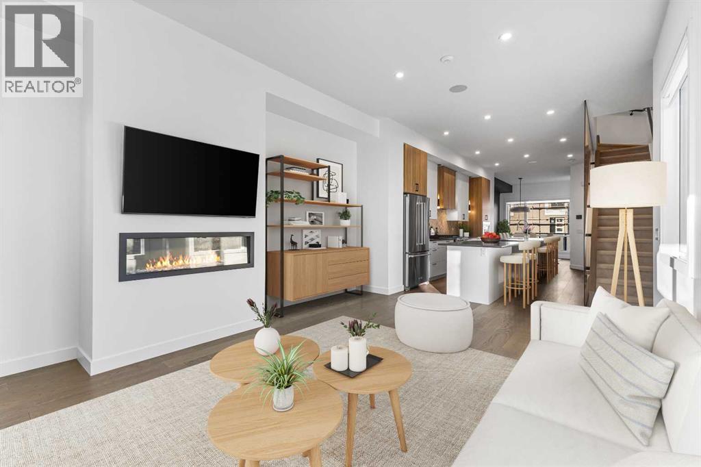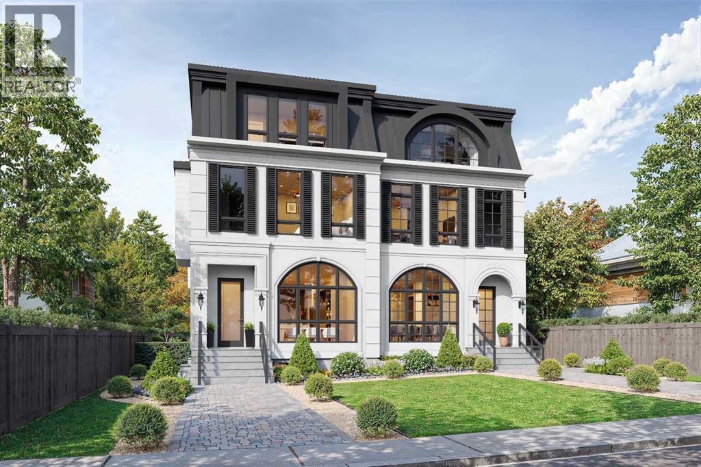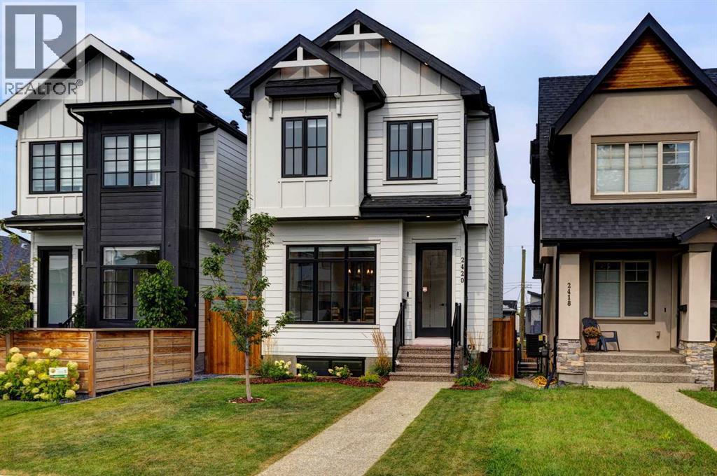
Highlights
Description
- Home value ($/Sqft)$631/Sqft
- Time on Houseful52 days
- Property typeSingle family
- Median school Score
- Lot size3,132 Sqft
- Year built2023
- Garage spaces2
- Mortgage payment
HOME SWEET HOME! Modern luxury meets thoughtful design in this MARDA LOOP MASTERPIECE situated in the heart of the extremely sought-after community of Richmond! This exceptional, WALKOUT HOME was CUSTOM-BUILT in 2023 offering the ultimate in luxury living with 4 bedrooms, 3.5 bathrooms and 3,009 SQFT of breathtaking, flawless SQFT throughout loaded with thoughtfully appointed, stylish upgrades and built-ins throughout. The main floor features a sun-drenched, open-concept layout that seamlessly connects the bright foyer with a built-in bench, massive living room, formal dining room, kitchen, and elegant powder room. At the heart of the home is the gourmet chef’s kitchen outfitted with top-tier appliances including a Sub-Zero fridge, Gas Stove, garburator, and a hidden coffee/appliance pantry. Wide-plank hardwood flooring on upper and main levels, upgraded lighting, and a walkout to a private back balcony elevate the space with both style and function. Upstairs, you’ll find three spacious bedrooms, including two with walk-in closets, perfect for all of your needs. The primary bedroom is a luxurious retreat, complete with a spa-inspired 5 piece ensuite featuring a steam shower, separate soaker tub, dual vanities, generous counter space, and elegant tilework. A dedicated laundry room with built-in storage adds everyday ease. The fully developed WALKOUT BASEMENT includes a fourth bedroom, a full bathroom, a glass-enclosed office (potential to convert to a wine room), and a stylish wet bar alongside a generous recreation/media room, the perfect setting for movie nights or entertaining. There’s also ample storage and utility space for all of your needs. Enjoy your inner city private outdoor oasis with a fully fenced and beautifully manicured backyard, covered patio, large deck that is ideal for sunny nights and entertaining and your spacious double detached garage with epoxy flooring. ADDITIONAL UPGRADES include luxury hardwood and ceramic tile flooring, custom blinds an d built-in closets, upgraded appliances, lighting, central air conditioning, new home warranty, high efficiency furnace and more. Located just steps from the vibrant shops, cafes, and restaurants of Marda Loop, yet tucked away from the main hustle, you’ll have the best of both worlds: walkable convenience without the congestion. Parks, Marda Loop Community Centre, Richmond Community Centre and Richmond School and other excellent schools are all close by, major roadways including Crow Child and close to 17th Ave and Downtown Calgary hot spots. Builder is Newlook Homes Ltd. Don’t miss your chance to own this one-of-a-kind property! MUST VIEW! Book your private tour of this GEM today! (id:63267)
Home overview
- Cooling Central air conditioning
- Heat source Natural gas
- Heat type Forced air, other
- # total stories 2
- Construction materials Wood frame
- Fencing Fence
- # garage spaces 2
- # parking spaces 2
- Has garage (y/n) Yes
- # full baths 3
- # half baths 1
- # total bathrooms 4.0
- # of above grade bedrooms 4
- Flooring Ceramic tile, hardwood
- Has fireplace (y/n) Yes
- Subdivision Richmond
- View View
- Lot desc Fruit trees, garden area, landscaped, lawn
- Lot dimensions 291
- Lot size (acres) 0.071905114
- Building size 2107
- Listing # A2254324
- Property sub type Single family residence
- Status Active
- Furnace 3.1m X 1.32m
Level: Basement - Office 3.072m X 2.185m
Level: Basement - Bathroom (# of pieces - 3) 3.124m X 1.5m
Level: Basement - Family room 7.416m X 4.444m
Level: Basement - Bedroom 4.444m X 3.481m
Level: Basement - Living room 4.877m X 4.877m
Level: Main - Kitchen 7.977m X 3.581m
Level: Main - Bathroom (# of pieces - 2) 1.829m X 1.524m
Level: Main - Dining room 5.386m X 4.52m
Level: Main - Other 5.182m X 2.387m
Level: Main - Other 2.515m X 2.006m
Level: Upper - Bathroom (# of pieces - 4) 2.566m X 2.185m
Level: Upper - Bedroom 4.115m X 2.947m
Level: Upper - Bedroom 3.886m X 3.124m
Level: Upper - Laundry 2.185m X 1.6m
Level: Upper - Bathroom (# of pieces - 5) 2.743m X 5.358m
Level: Upper - Primary bedroom 6.401m X 4.877m
Level: Upper
- Listing source url Https://www.realtor.ca/real-estate/28856627/2420-30-avenue-sw-calgary-richmond
- Listing type identifier Idx

$-3,547
/ Month

