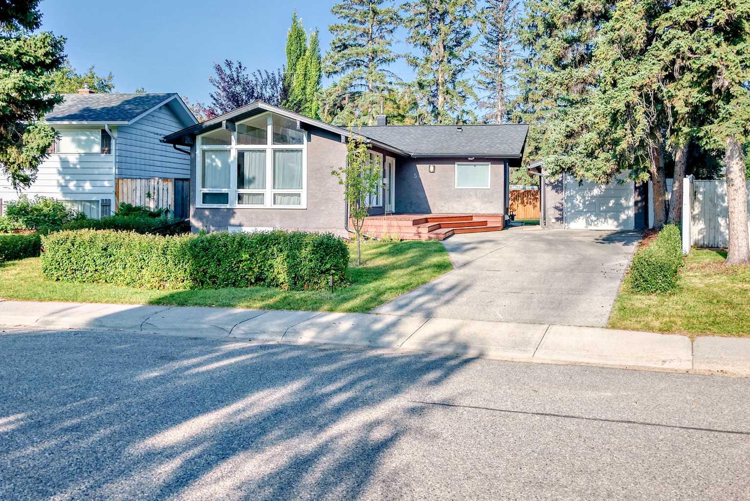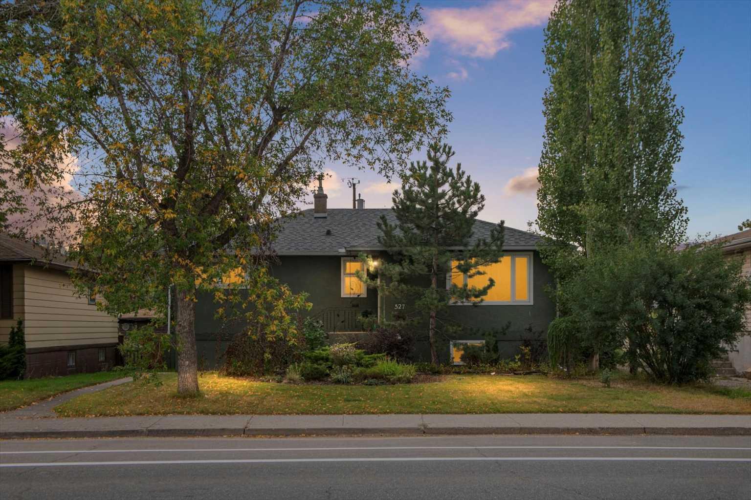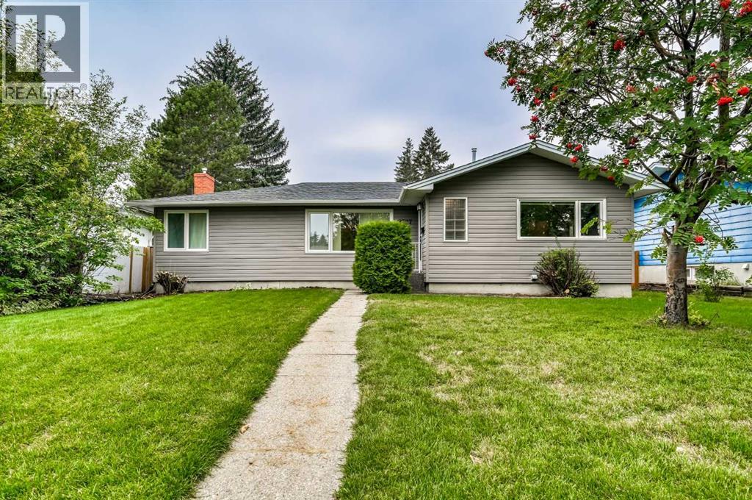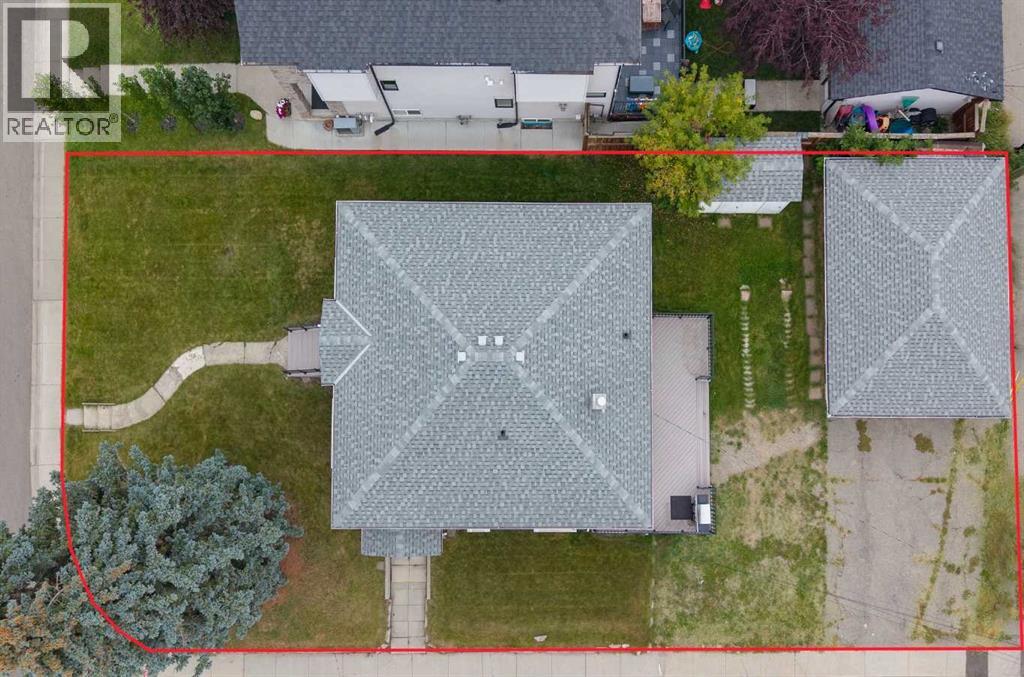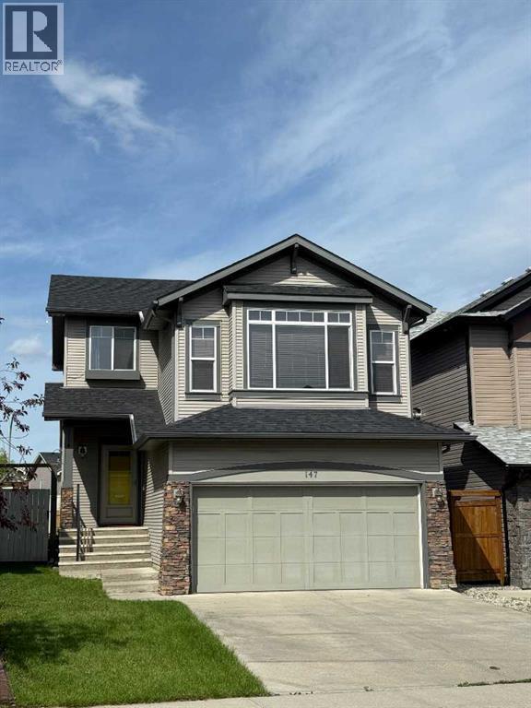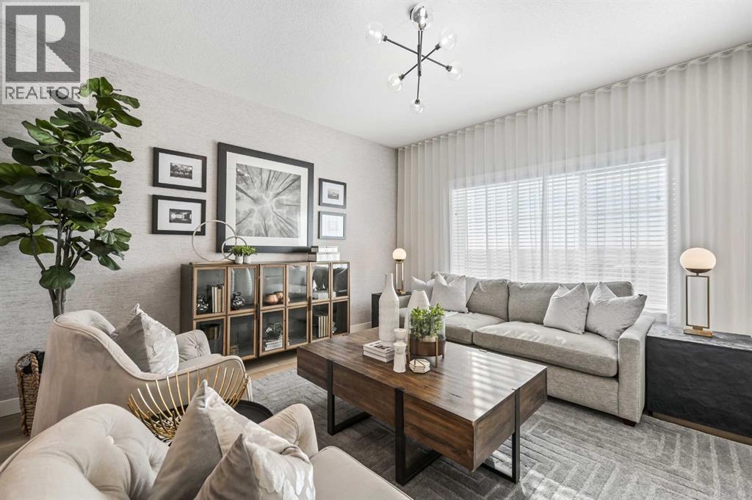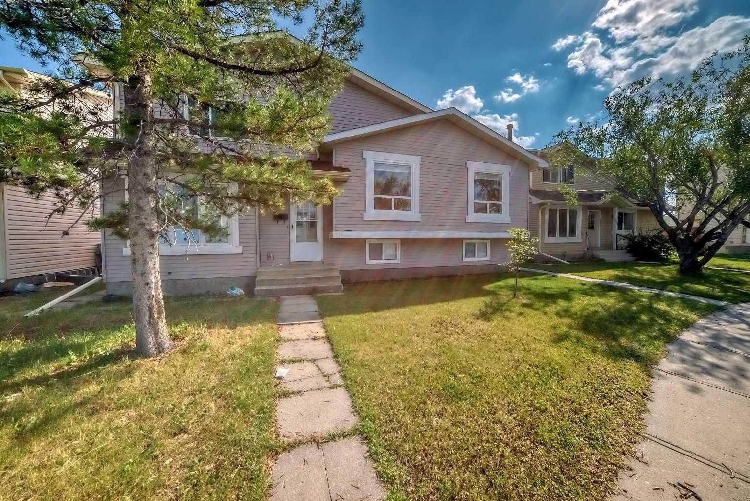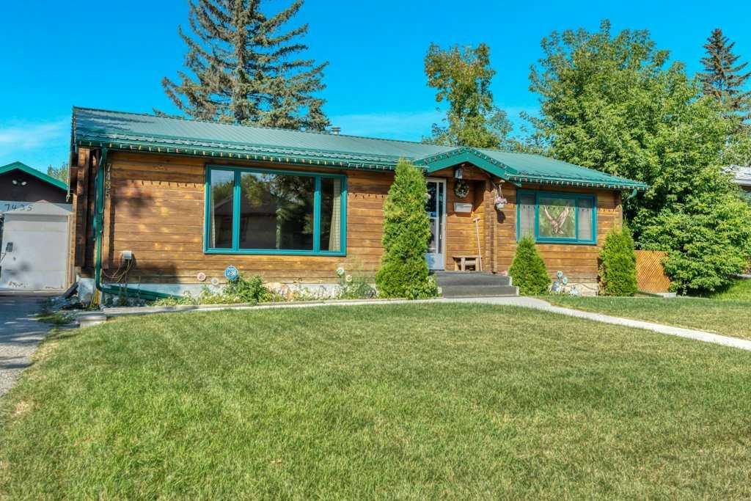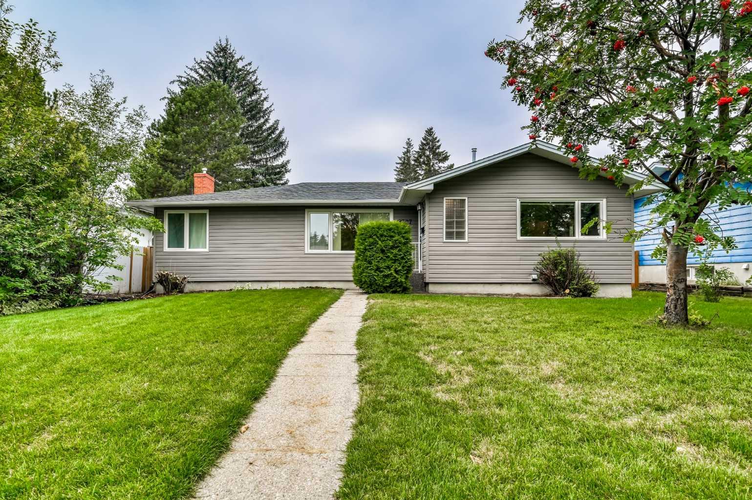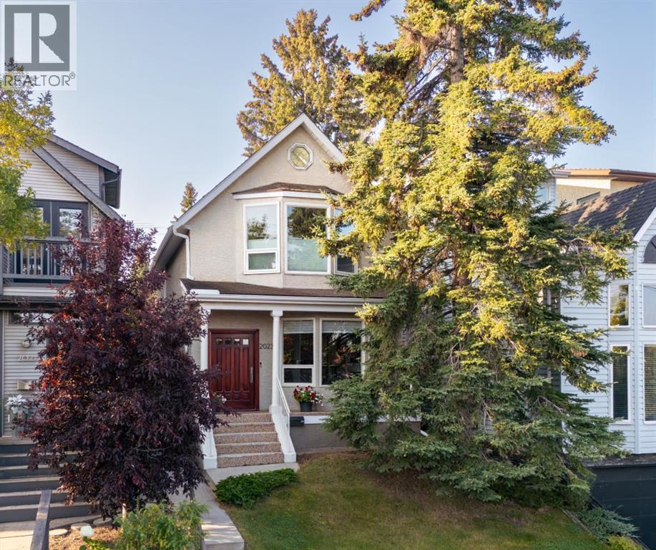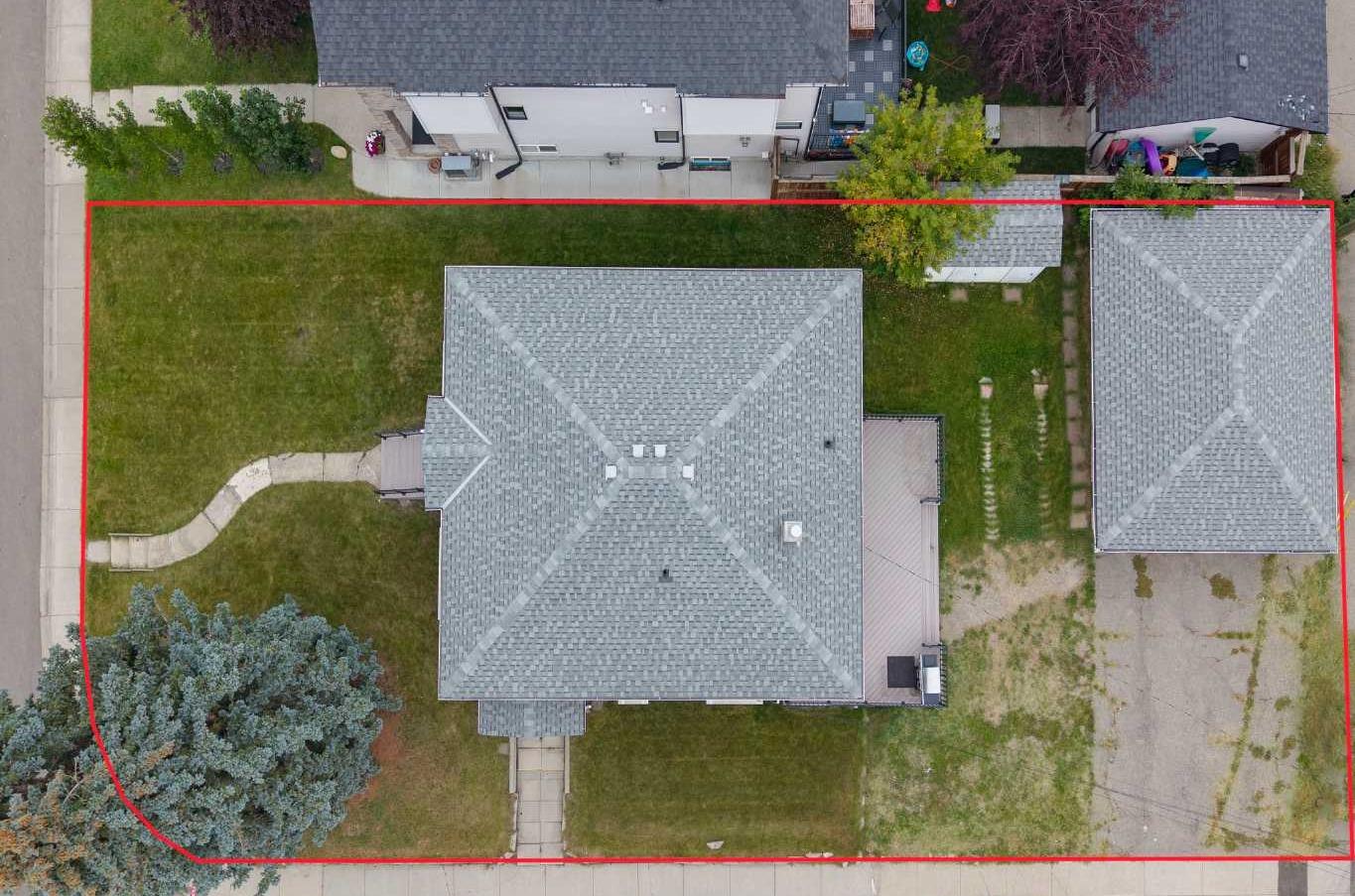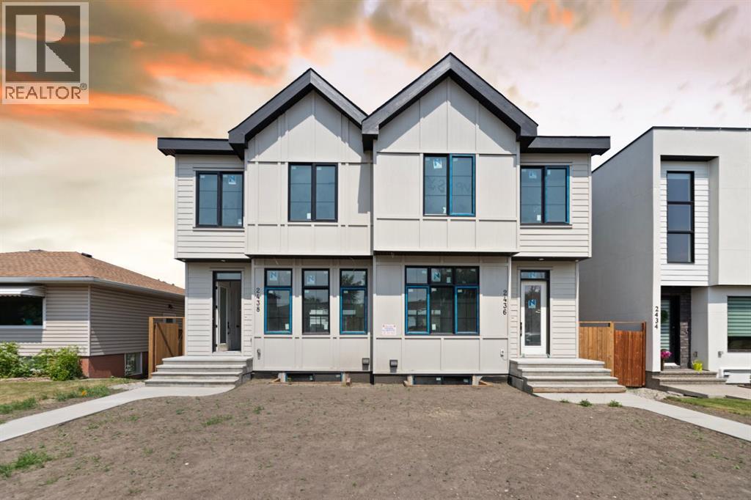
Highlights
This home is
41%
Time on Houseful
12 Days
School rated
7.8/10
Description
- Home value ($/Sqft)$579/Sqft
- Time on Houseful12 days
- Property typeSingle family
- Median school Score
- Lot size3,123 Sqft
- Year built2024
- Garage spaces2
- Mortgage payment
Brand New Build ... Modern Inner-City Living in Marda Loop!This stunning 2,900+ sq. ft. home offers the perfect blend of style, space, and location—just steps from Marda Loop’s restaurants, boutiques, and cafes, with downtown minutes away!Featuring an open-concept main floor with a chef’s kitchen, quartz counters, and a spacious living room with a floor-to-ceiling fireplace, plus 3 bedrooms upstairs including a luxurious spa-inspired primary suite. The fully finished walkout basement with a wet bar, family room, 4th bedroom, and bath is perfect for entertaining or guests.All this on a quiet street with no thru-traffic & a double detached garage—inner-city living at its best! (id:63267)
Home overview
Amenities / Utilities
- Cooling See remarks
- Heat source Natural gas
- Heat type Forced air
Exterior
- # total stories 2
- Construction materials Poured concrete
- Fencing Fence
- # garage spaces 2
- # parking spaces 2
- Has garage (y/n) Yes
Interior
- # full baths 3
- # half baths 1
- # total bathrooms 4.0
- # of above grade bedrooms 4
- Flooring Carpeted, hardwood, tile
- Has fireplace (y/n) Yes
Location
- Subdivision Richmond
Lot/ Land Details
- Lot desc Landscaped
- Lot dimensions 290.15
Overview
- Lot size (acres) 0.07169508
- Building size 2043
- Listing # A2251166
- Property sub type Single family residence
- Status Active
Rooms Information
metric
- Bedroom 3.81m X 3.024m
Level: Basement - Family room 7.468m X 4.471m
Level: Basement - Bathroom (# of pieces - 4) 2.566m X 1.5m
Level: Basement - Furnace 2.643m X 1.853m
Level: Basement - Dining room 3.658m X 3.557m
Level: Main - Kitchen 5.739m X 4.215m
Level: Main - Bathroom (# of pieces - 2) 1.701m X 1.5m
Level: Main - Living room 6.096m X 4.749m
Level: Main - Primary bedroom 4.215m X 3.786m
Level: Upper - Laundry 2.743m X 1.6m
Level: Upper - Bedroom 3.277m X 2.92m
Level: Upper - Other 2.743m X 2.082m
Level: Upper - Bathroom (# of pieces - 4) 2.719m X 1.5m
Level: Upper - Bedroom 5.105m X 3.048m
Level: Upper - Bathroom (# of pieces - 5) 6.197m X 2.185m
Level: Upper
SOA_HOUSEKEEPING_ATTRS
- Listing source url Https://www.realtor.ca/real-estate/28771216/2436-30-avenue-sw-calgary-richmond
- Listing type identifier Idx
The Home Overview listing data and Property Description above are provided by the Canadian Real Estate Association (CREA). All other information is provided by Houseful and its affiliates.

Lock your rate with RBC pre-approval
Mortgage rate is for illustrative purposes only. Please check RBC.com/mortgages for the current mortgage rates
$-3,155
/ Month25 Years fixed, 20% down payment, % interest
$
$
$
%
$
%

Schedule a viewing
No obligation or purchase necessary, cancel at any time

