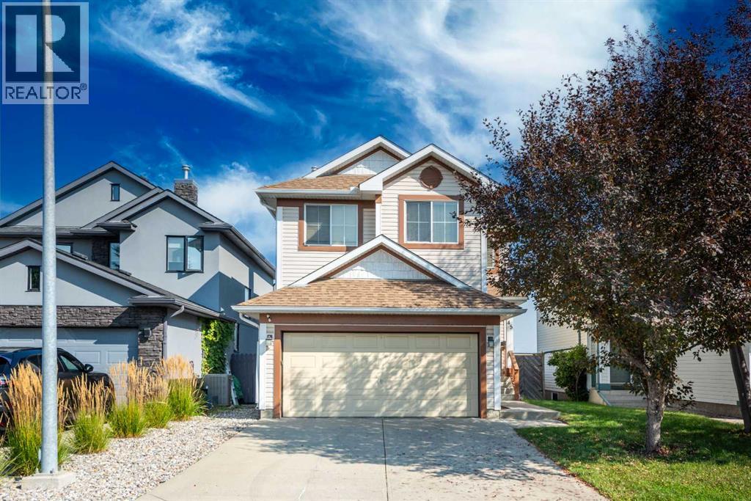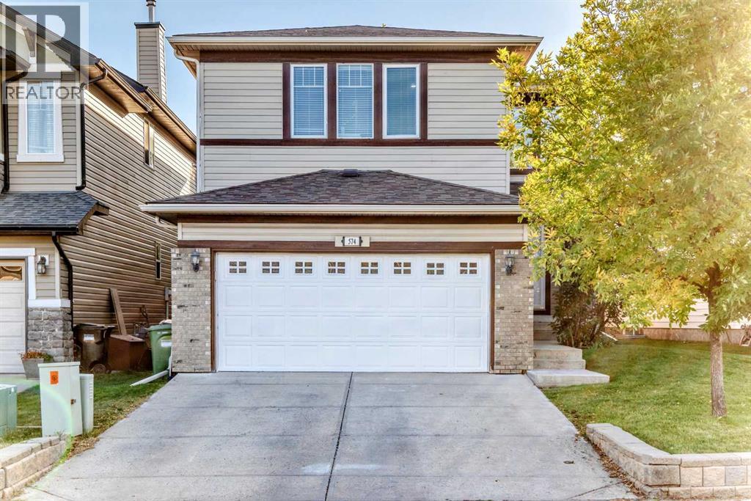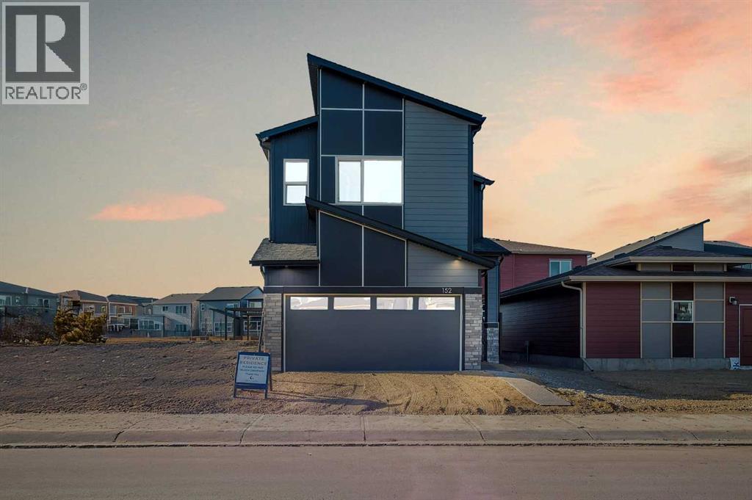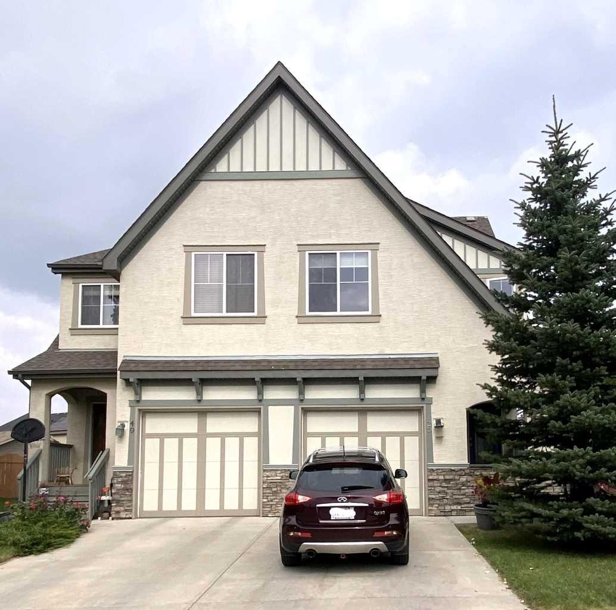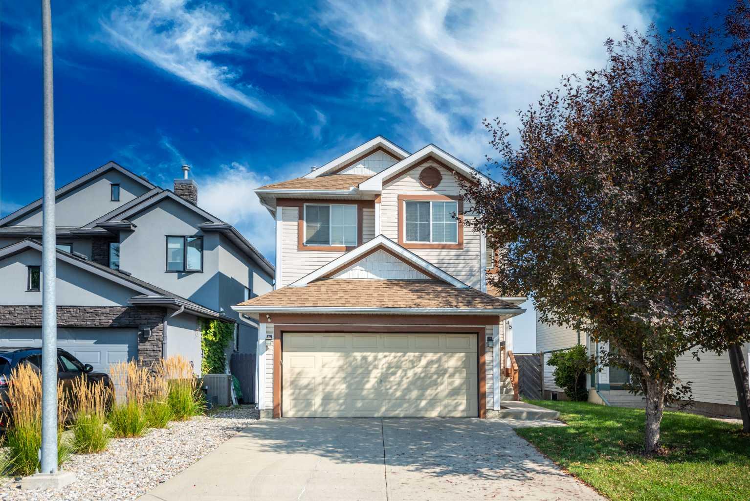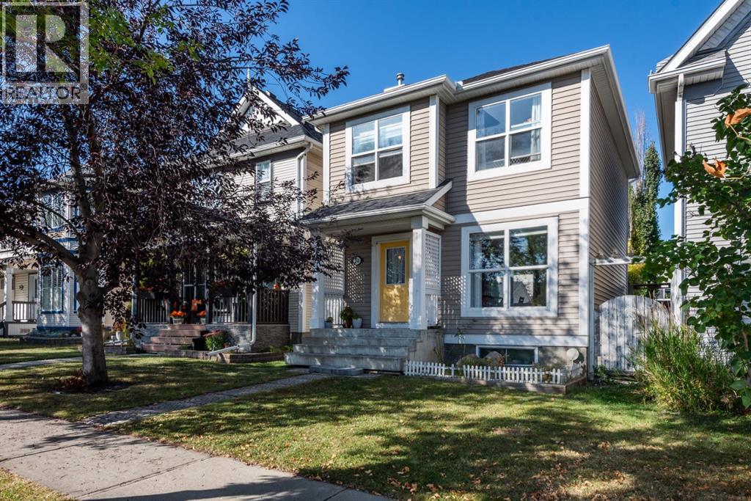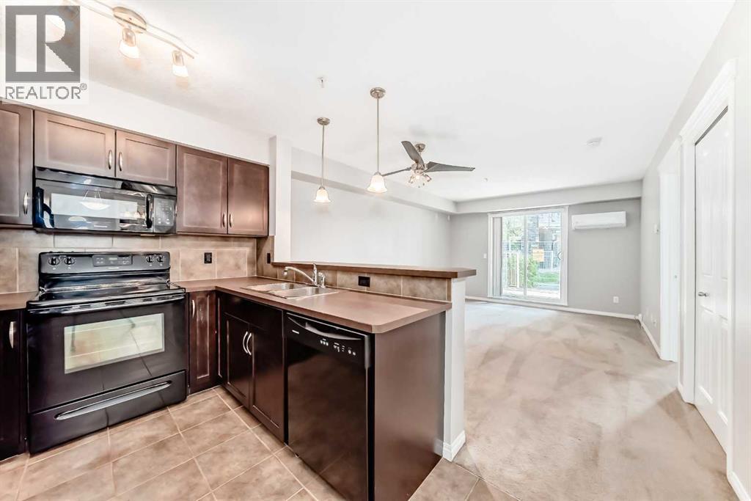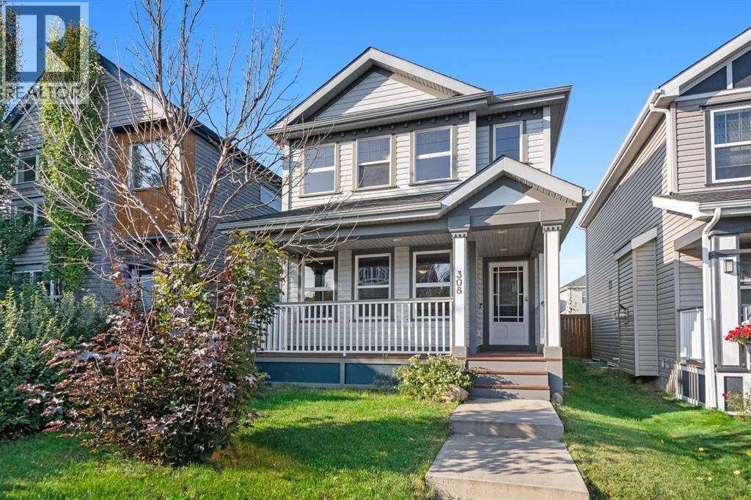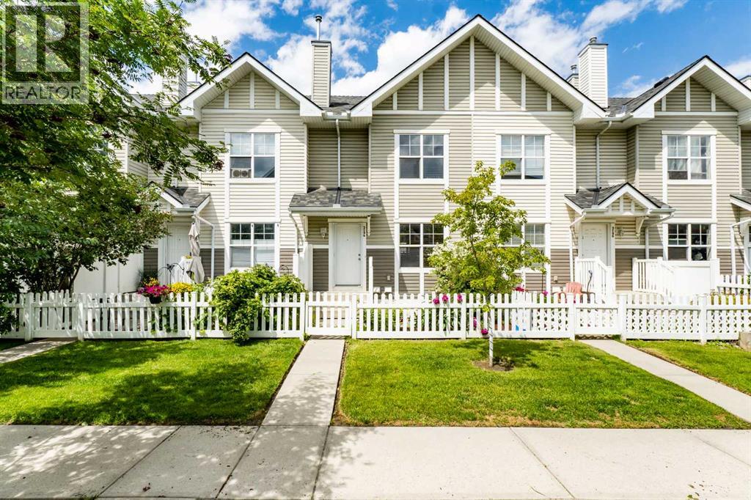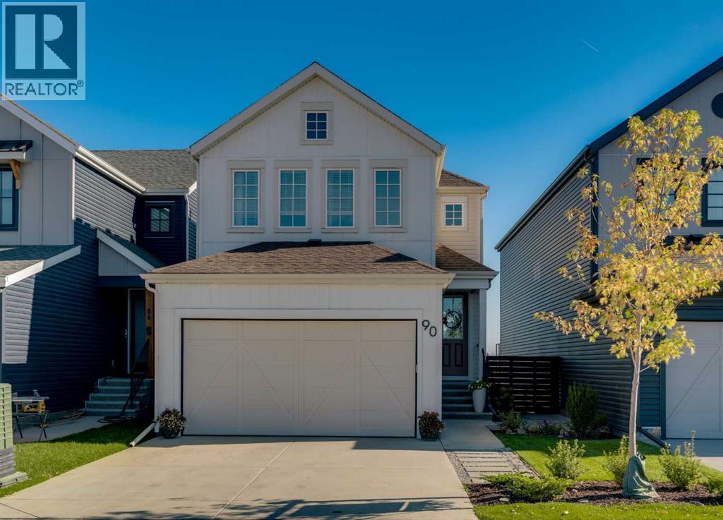- Houseful
- AB
- Calgary
- Copperfield
- 30 Copperpond Pl SE
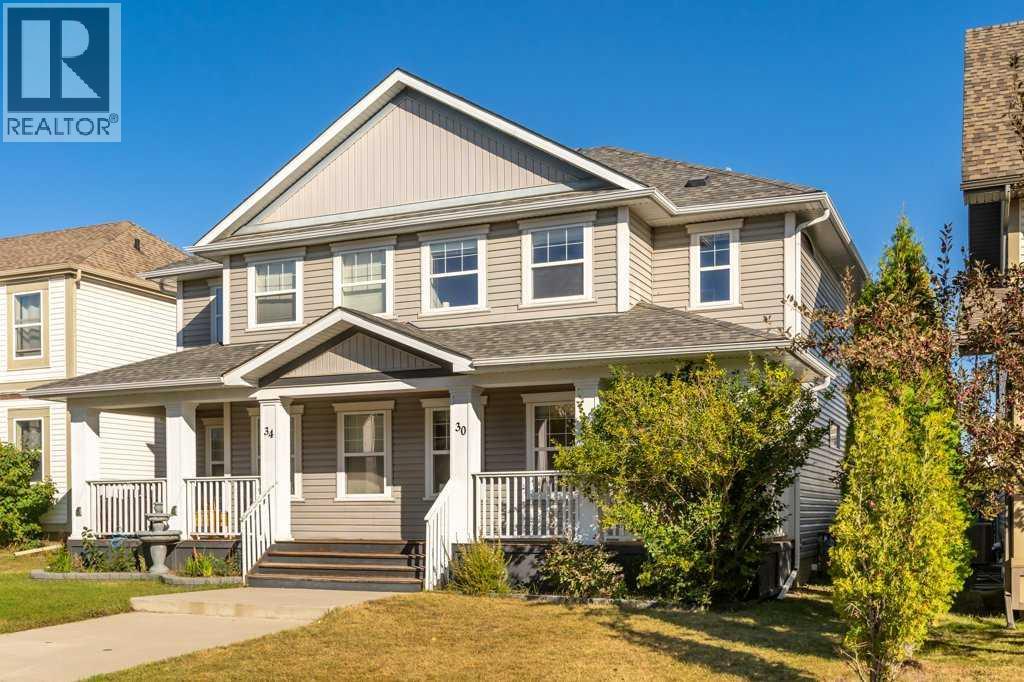
Highlights
Description
- Home value ($/Sqft)$391/Sqft
- Time on Housefulnew 52 minutes
- Property typeSingle family
- Neighbourhood
- Median school Score
- Lot size2,874 Sqft
- Year built2010
- Garage spaces2
- Mortgage payment
Searching for a semi-detached home with excellent value, renovations, a double garage and a finished basement? This property offers a unique floor plan that stands out from the rest, beginning with a spacious front balcony and a private entrance that opens into a hallway with a closet and a wall cutout that brings natural light into the main living areas. The main floor features laminate flooring throughout with a bright south facing living room that provides plenty of space to gather, a central dining area and a beautifully renovated kitchen showcasing crisp white cabinetry, modern finishes and a central eat-up island overlooking the backyard. A convenient 2pc bathroom is tucked by the back door for guests and everyday use. Upstairs you’ll find a large primary bedroom with its own walk-in closet and 4pc ensuite, plus two additional bedrooms and another full 4pc bathroom to complete the upper level. The fully finished basement adds even more living space with a recreation area, a cozy den currently set up as an arts and crafts room for the kids, a 2pc bathroom and generous storage options. Outside, the backyard offers a large deck perfect for entertaining, a swing set for play and a spacious double detached garage. Recent updates give peace of mind with a new furnace (2025), Air Conditioning (2024) and roof and siding (2022). Ideally located close to schools and shopping with quick and easy access to main routes across the city, this home is also just a short walk to Copper Pond and Copperpond Square Playground, making it a wonderful option for families and outdoor enjoyment. (id:63267)
Home overview
- Cooling Central air conditioning
- Heat type Forced air
- # total stories 2
- Construction materials Wood frame
- Fencing Fence
- # garage spaces 2
- # parking spaces 2
- Has garage (y/n) Yes
- # full baths 2
- # half baths 2
- # total bathrooms 4.0
- # of above grade bedrooms 3
- Flooring Carpeted, laminate, tile
- Subdivision Copperfield
- Lot dimensions 267
- Lot size (acres) 0.065974794
- Building size 1339
- Listing # A2259832
- Property sub type Single family residence
- Status Active
- Bathroom (# of pieces - 2) 1.423m X 1.625m
Level: Basement - Den 5.511m X 2.996m
Level: Basement - Recreational room / games room 5.511m X 3.405m
Level: Basement - Dining room 3.453m X 2.947m
Level: Main - Living room 3.786m X 3.353m
Level: Main - Bathroom (# of pieces - 2) 1.676m X 1.448m
Level: Main - Bathroom (# of pieces - 4) 2.362m X 1.5m
Level: Main - Kitchen 3.911m X 3.453m
Level: Main - Bedroom 2.768m X 3.225m
Level: Upper - Primary bedroom 3.53m X 4.624m
Level: Upper - Bathroom (# of pieces - 4) 2.362m X 1.5m
Level: Upper - Bedroom 2.947m X 3.505m
Level: Upper
- Listing source url Https://www.realtor.ca/real-estate/28912163/30-copperpond-place-se-calgary-copperfield
- Listing type identifier Idx

$-1,397
/ Month

