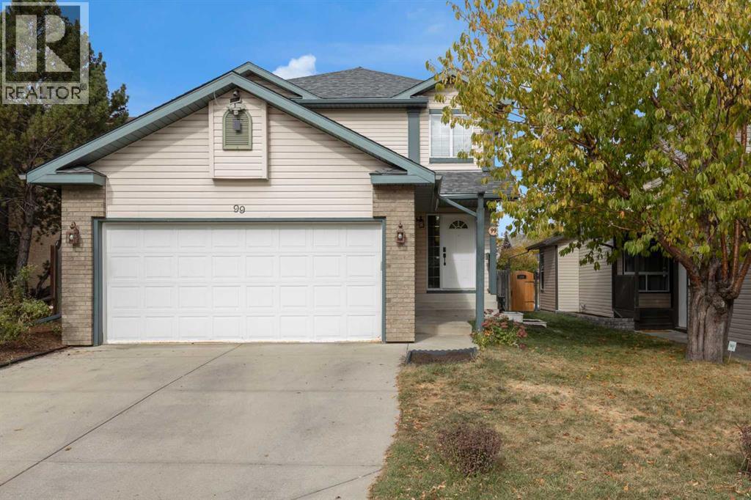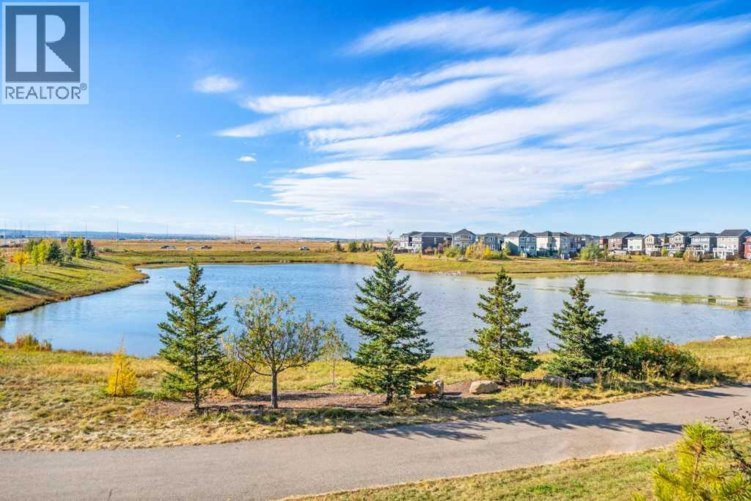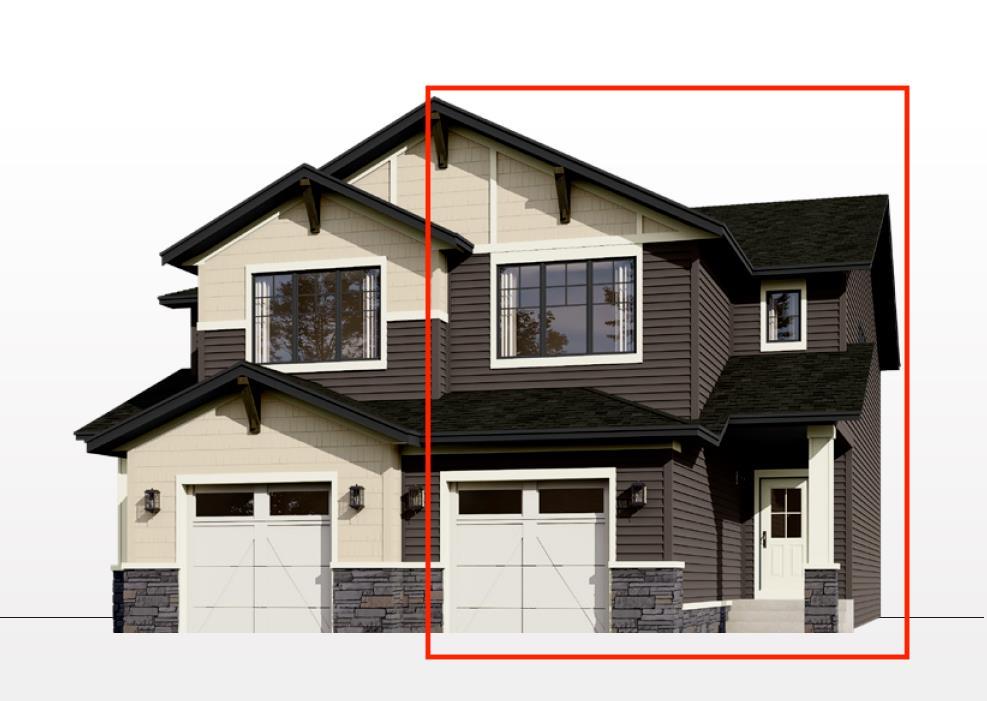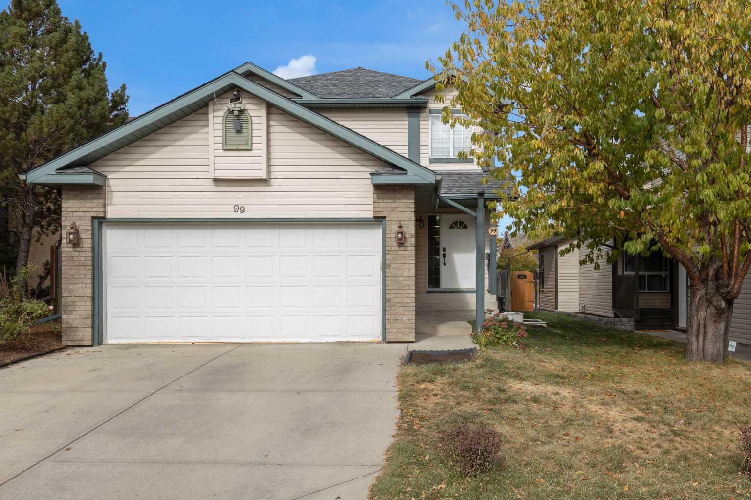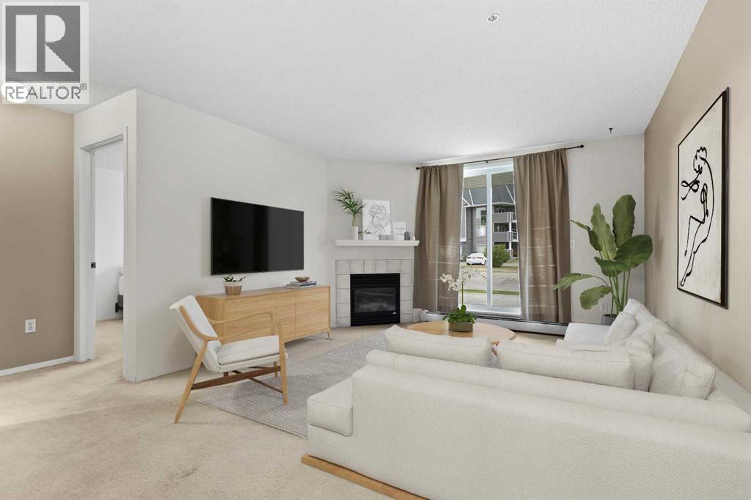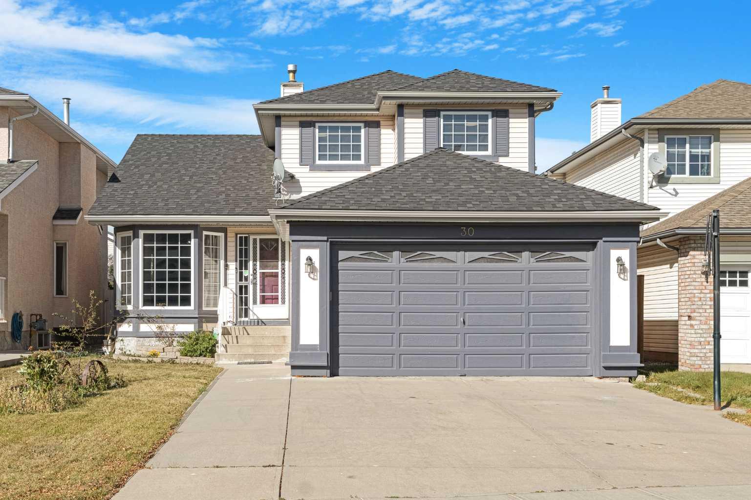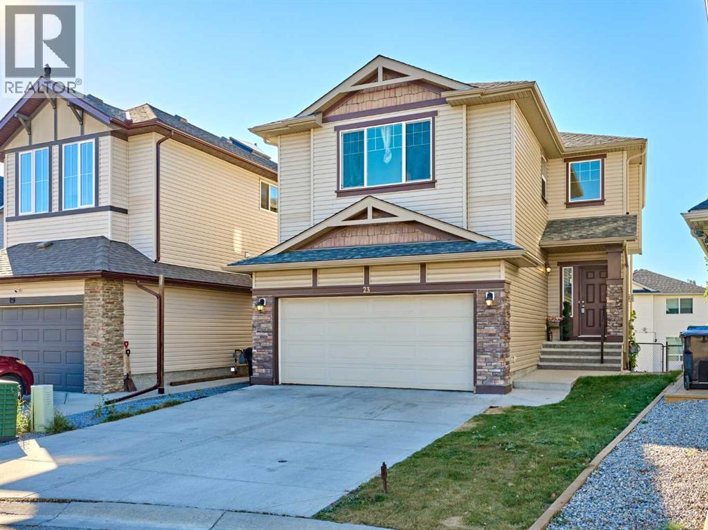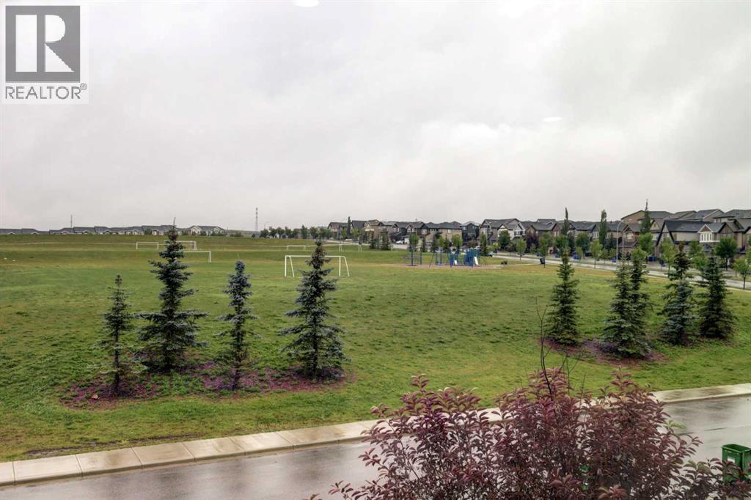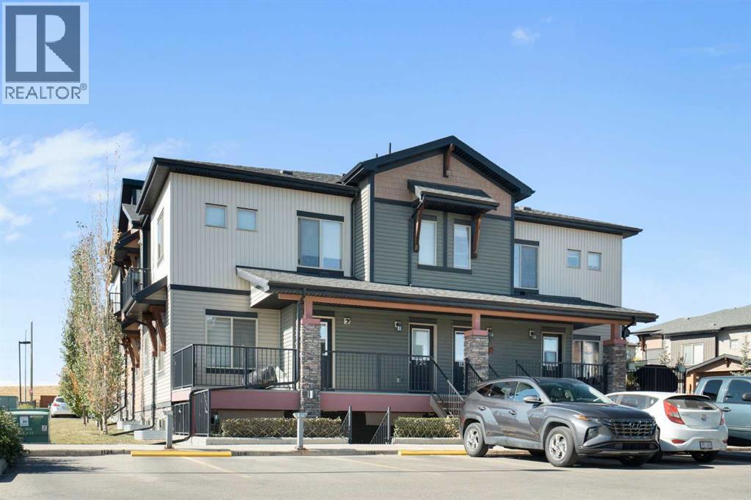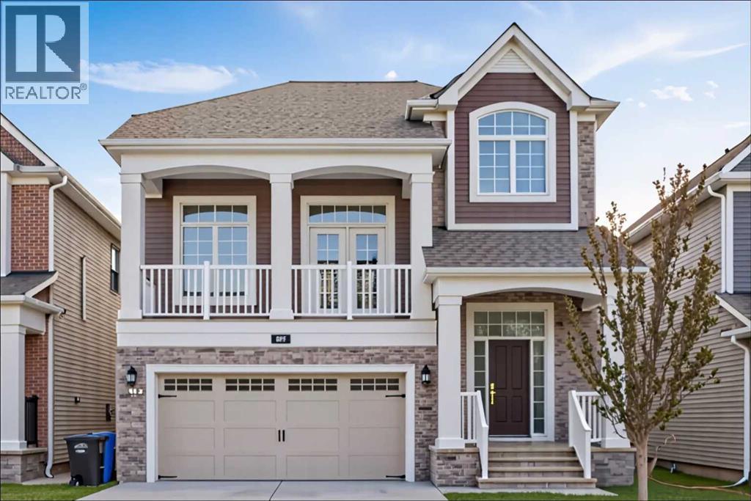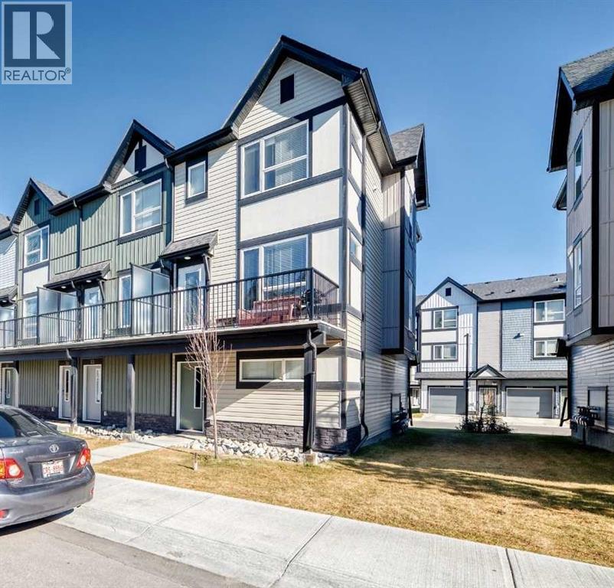
Highlights
This home is
25%
Time on Houseful
2 hours
School rated
6.7/10
Calgary
-3.2%
Description
- Home value ($/Sqft)$327/Sqft
- Time on Housefulnew 2 hours
- Property typeSingle family
- Neighbourhood
- Median school Score
- Year built2021
- Garage spaces2
- Mortgage payment
***END UNIT*** This bright and spacious home features 3 bedrooms, 2.5 bathrooms, and over 1,600 SQFT of living space. The main level boasts luxury plank flooring and an open-concept layout with quartz countertops, stainless steel appliances, a breakfast bar, and a sunny deck just off the living room — perfect for entertaining! Upstairs you'll find three bedrooms and two full bathrooms, including a spacious primary suite with a full ensuite. Enjoy the convenience of a tandem attached garage plus driveway parking, with space for three vehicles. Fantastic location just steps from parks, public transit, schools, and shopping. Don't miss out — **call today to schedule your private viewing! (id:63267)
Home overview
Amenities / Utilities
- Cooling None
- Heat source Natural gas
- Heat type Central heating
Exterior
- # total stories 3
- Construction materials Wood frame
- Fencing Not fenced
- # garage spaces 2
- # parking spaces 2
- Has garage (y/n) Yes
Interior
- # full baths 2
- # half baths 1
- # total bathrooms 3.0
- # of above grade bedrooms 3
- Flooring Carpeted, vinyl plank
Location
- Community features Pets allowed, pets allowed with restrictions
- Subdivision Evanston
Overview
- Lot size (acres) 0.0
- Building size 1496
- Listing # A2261676
- Property sub type Single family residence
- Status Active
Rooms Information
metric
- Bathroom (# of pieces - 4) 1.5m X 2.414m
Level: 2nd - Other 1.524m X 1.372m
Level: 2nd - Other 1.524m X 1.195m
Level: 2nd - Bedroom 2.996m X 2.643m
Level: 2nd - Bedroom 2.338m X 2.996m
Level: 2nd - Laundry 1.728m X 1.143m
Level: 2nd - Bathroom (# of pieces - 3) 1.5m X 2.566m
Level: 2nd - Primary bedroom 3.024m X 3.758m
Level: 2nd - Furnace 1.295m X 3.124m
Level: Lower - Other 1.295m X 3.557m
Level: Lower - Pantry 1.396m X 1.6m
Level: Main - Living room 4.648m X 4.7m
Level: Main - Dining room 3.225m X 3.353m
Level: Main - Other 4.673m X 1.957m
Level: Main - Bathroom (# of pieces - 2) 1.396m X 1.448m
Level: Main - Kitchen 3.124m X 3.557m
Level: Main
SOA_HOUSEKEEPING_ATTRS
- Listing source url Https://www.realtor.ca/real-estate/28961487/30-evanscrest-park-nw-calgary-evanston
- Listing type identifier Idx
The Home Overview listing data and Property Description above are provided by the Canadian Real Estate Association (CREA). All other information is provided by Houseful and its affiliates.

Lock your rate with RBC pre-approval
Mortgage rate is for illustrative purposes only. Please check RBC.com/mortgages for the current mortgage rates
$-985
/ Month25 Years fixed, 20% down payment, % interest
$321
Maintenance
$
$
$
%
$
%

Schedule a viewing
No obligation or purchase necessary, cancel at any time

