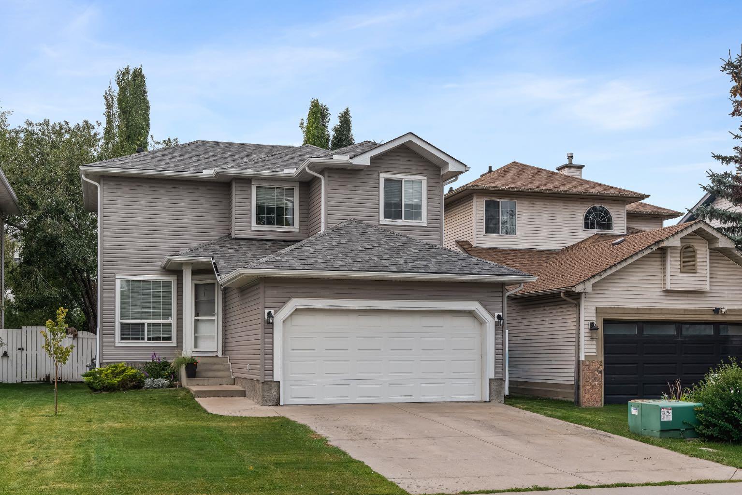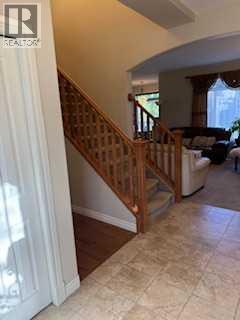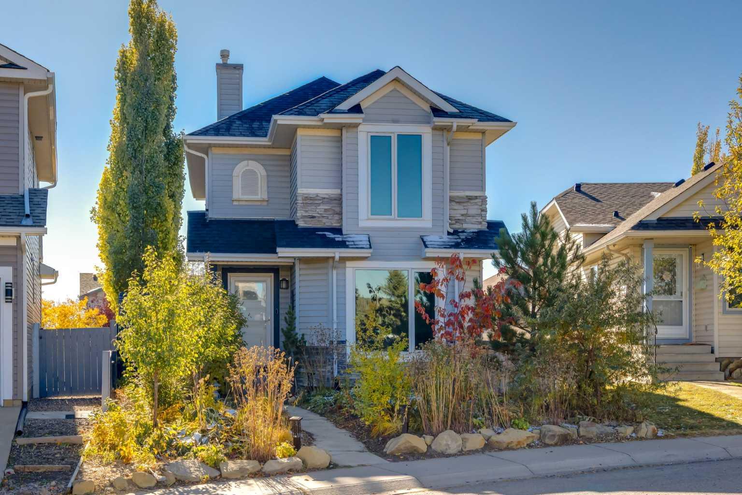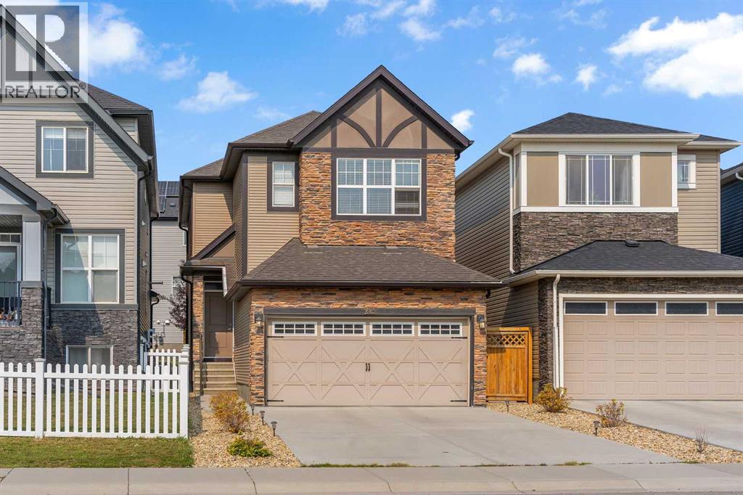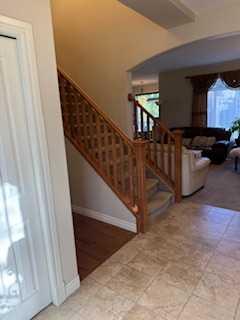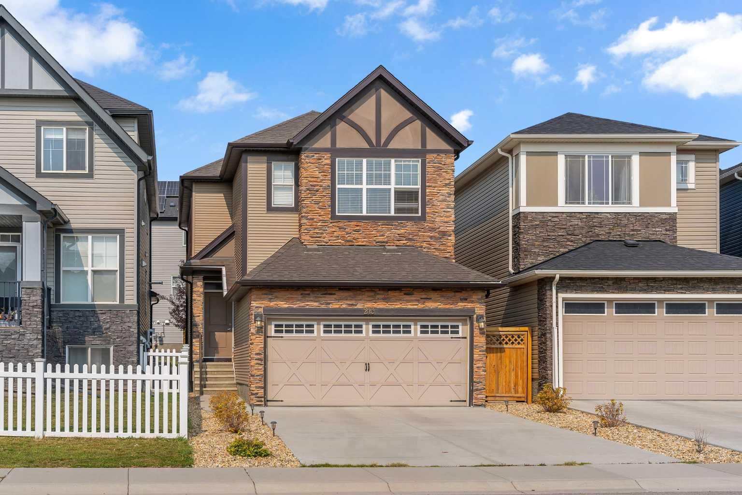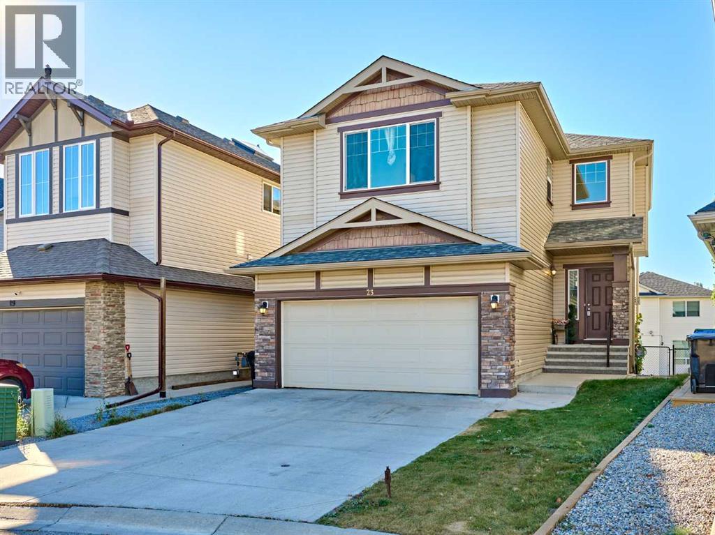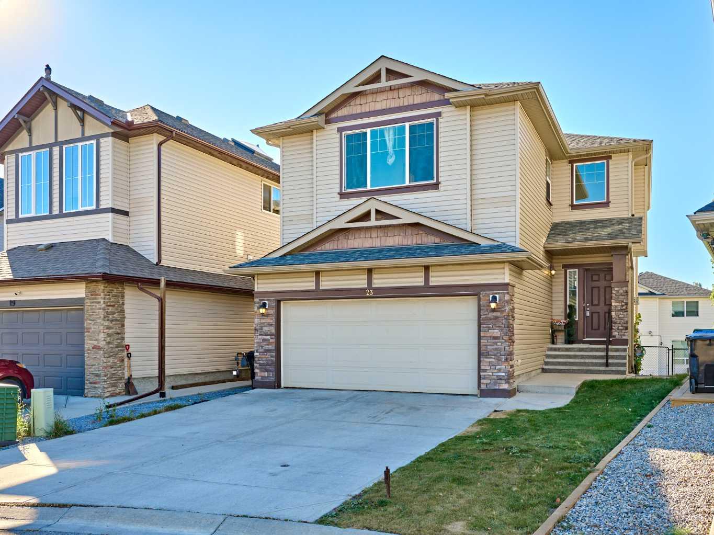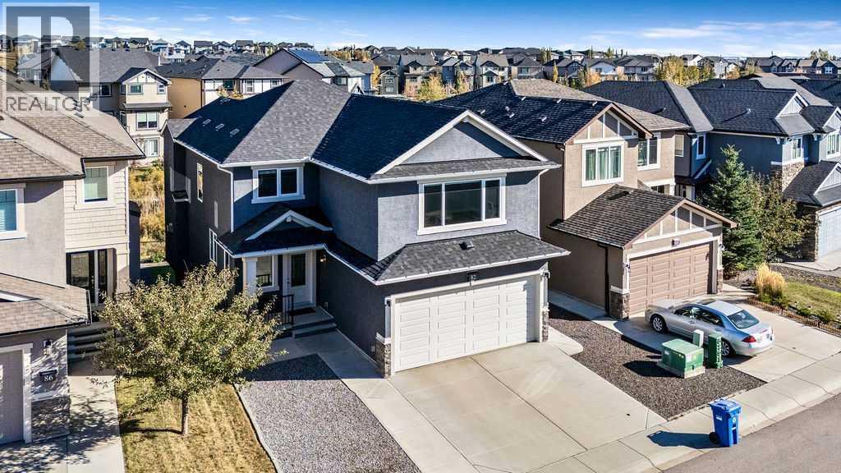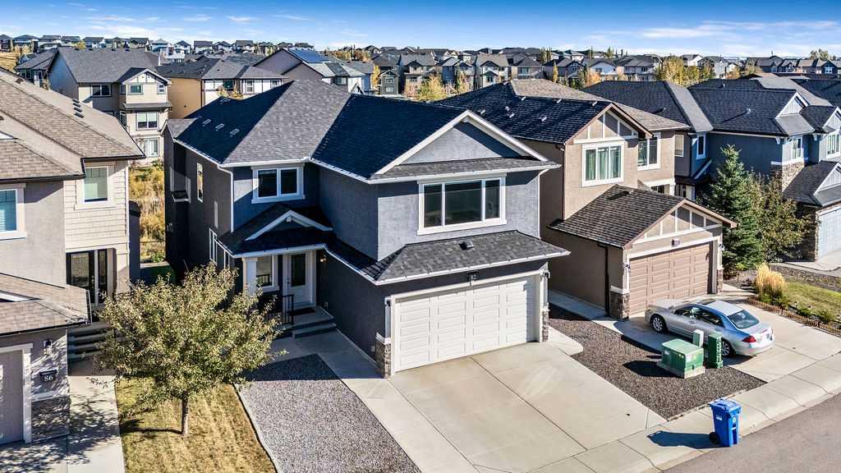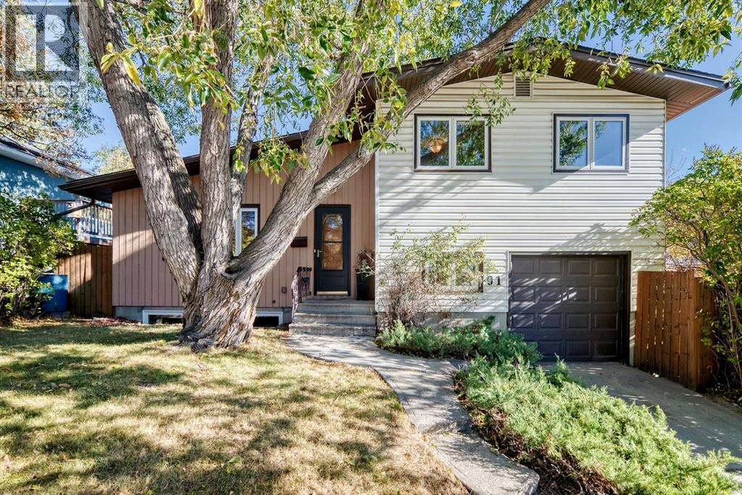- Houseful
- AB
- Calgary
- Hidden Valley
- 30 Hidden Cir NW
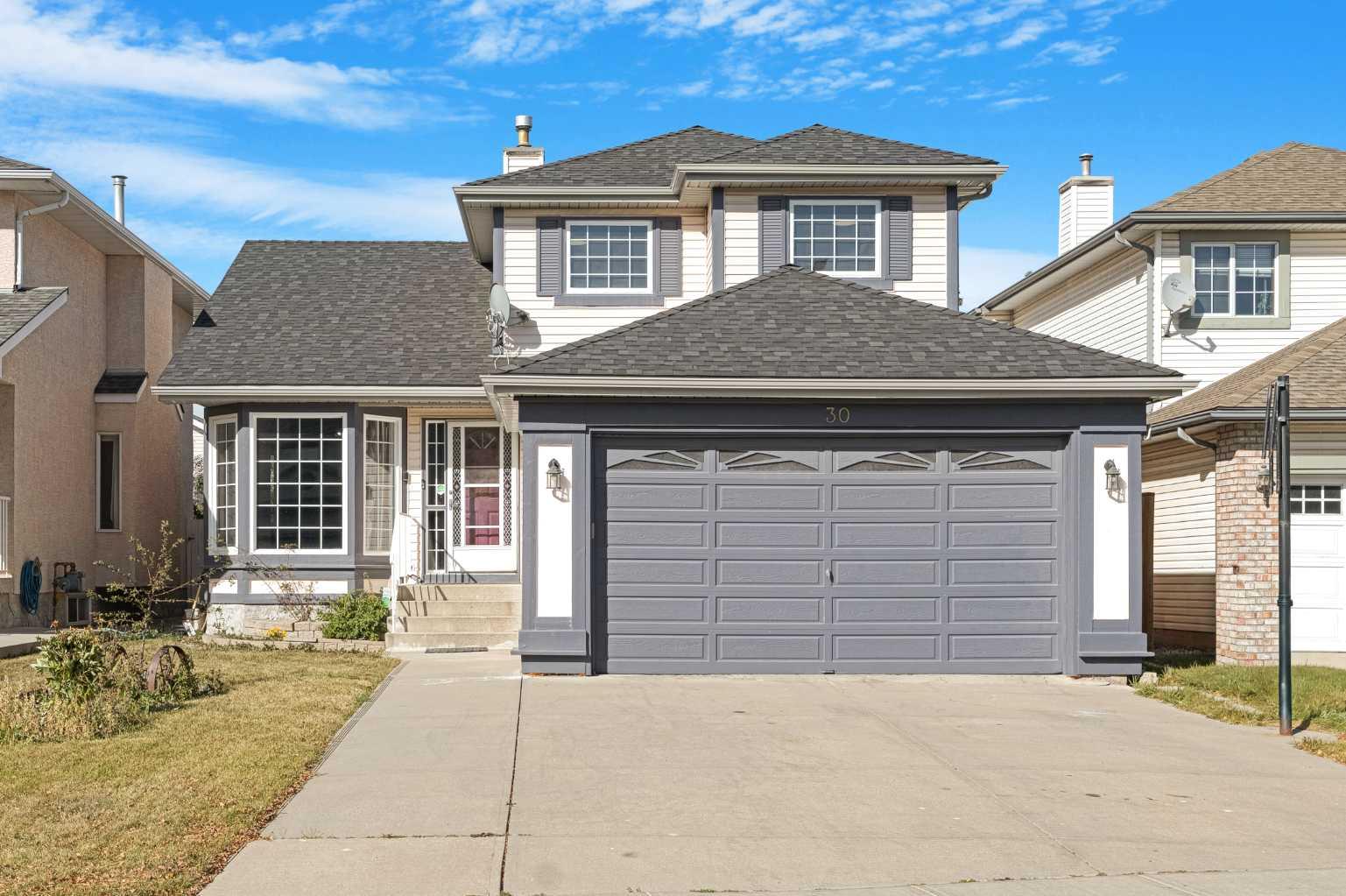
Highlights
Description
- Home value ($/Sqft)$417/Sqft
- Time on Houseful13 days
- Property typeResidential
- Style2 storey
- Neighbourhood
- Median school Score
- Lot size4,792 Sqft
- Year built1994
- Mortgage payment
Welcome to this beautifully updated home, just steps from a scenic walking path leading to a peaceful pond. Offering 3 Bedrooms, 2.5 Baths, with 1,800 sq. ft. above grade, plus a 2-Bedroom, 2-Bath Legal Basement Suite, this home provides space for family living and rental or extended family income potential. Step inside to a south-facing, sunny main level with vaulted ceilings in the Living and Formal Dining Rooms, a feature wall, and upgraded light fixtures. The Family Room features a Gas Fireplace with tile surround and built-in Bookcases. The spacious Kitchen boasts a center island with brand-new quartz countertops, corner pantry, and a skylight that brightens the Kitchen, creating an airy and inviting space perfect for cooking and entertaining, plus access to the Deck with gas hookup, overlooking a large Backyard. On the upper level, retreat to the Primary Bedroom with a generous Walk-In Closet and stylish 3-Piece Ensuite. Two additional Bedrooms share a 4-Piece Bathroom to complete this level. The fully developed Legal Basement Suite with separate entrance features 2 Bedrooms, 2 full Bathrooms, in-suite stacked Laundry, and a contemporary open-concept Kitchen, Dining, and Living area—ideal for rental income or extended family. Additional upgrades include Luxury Vinyl Plank Flooring throughout the entire house, insulated floor/ceiling for soundproofing, new Egress Windows, and new Roof, Fascias, and Gutters. All Bathrooms have been fully renovated with contemporary finishes. Located in Hidden Valley, this home is close to Saint Elizabeth Seton K-9, Hidden Valley School K-4 (Public English & Early French Immersion), and just minutes from Creekside amenities, SPLITSVILLE, and GoodLife Fitness. Quick access to Country Hills Blvd, Beddington Trail, 14 St, Stoney & Deerfoot Trails makes commuting a breeze. This move-in ready home blends modern upgrades, smart design, and income potential.
Home overview
- Cooling None
- Heat type Forced air, natural gas, see remarks
- Pets allowed (y/n) No
- Construction materials Vinyl siding, wood frame, wood siding
- Roof Asphalt shingle
- Fencing Fenced
- # parking spaces 4
- Has garage (y/n) Yes
- Parking desc Double garage attached
- # full baths 4
- # half baths 1
- # total bathrooms 5.0
- # of above grade bedrooms 5
- # of below grade bedrooms 2
- Flooring Tile, vinyl plank
- Appliances Dishwasher, dryer, garage control(s), gas stove, refrigerator, washer, window coverings
- Laundry information In basement,main level
- County Calgary
- Subdivision Hidden valley
- Zoning description R-cg
- Exposure S
- Lot desc Back yard, landscaped, rectangular lot
- Lot size (acres) 0.11
- Basement information Finished,full,separate/exterior entry,suite
- Building size 1800
- Mls® # A2262844
- Property sub type Single family residence
- Status Active
- Tax year 2025
- Listing type identifier Idx

$-2,000
/ Month

