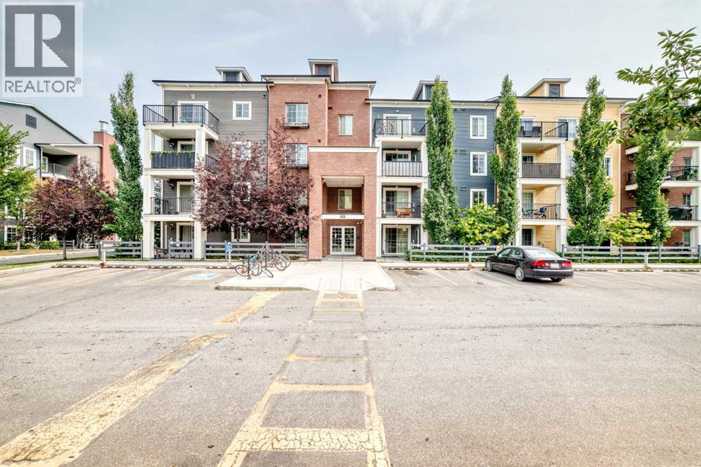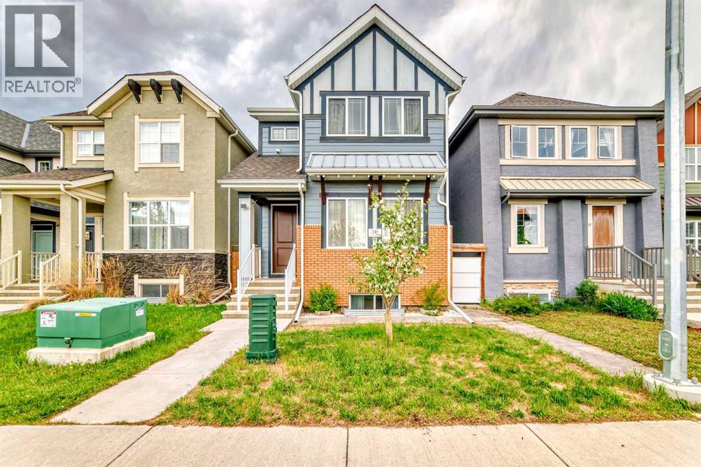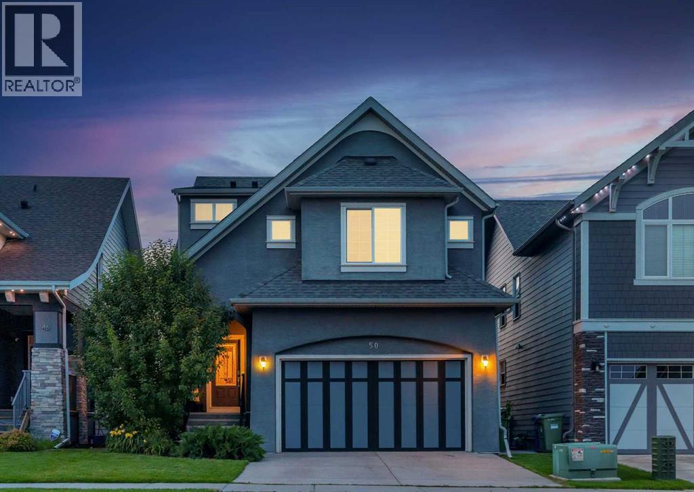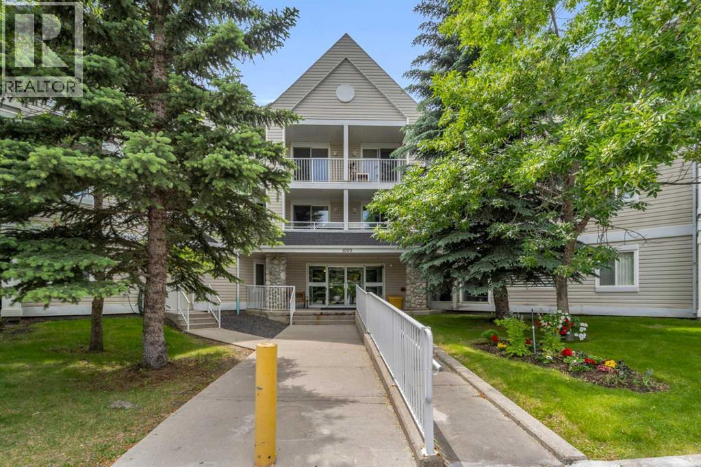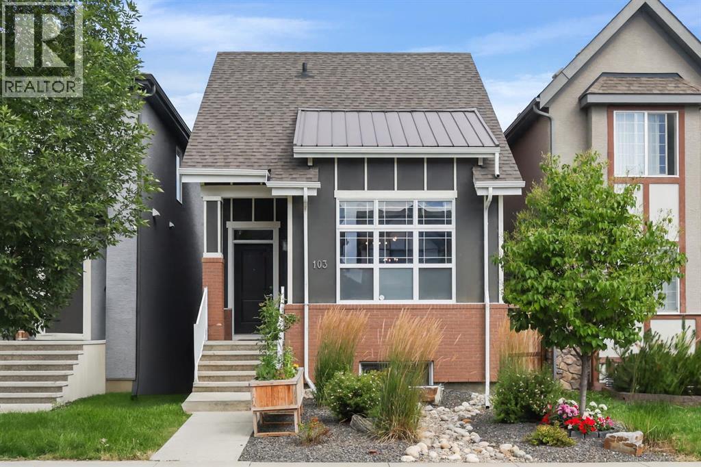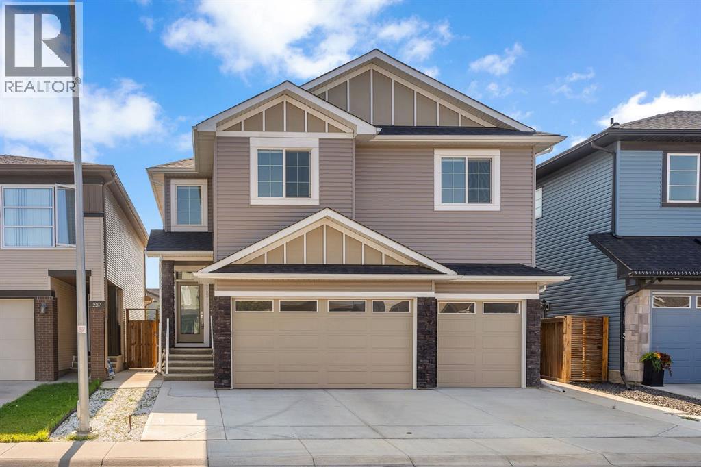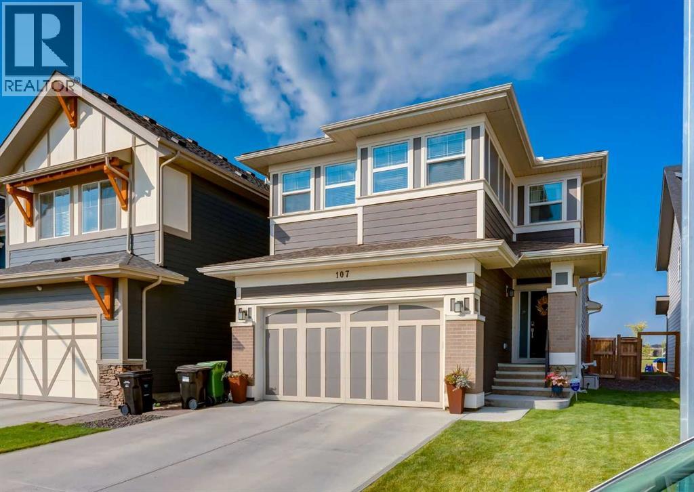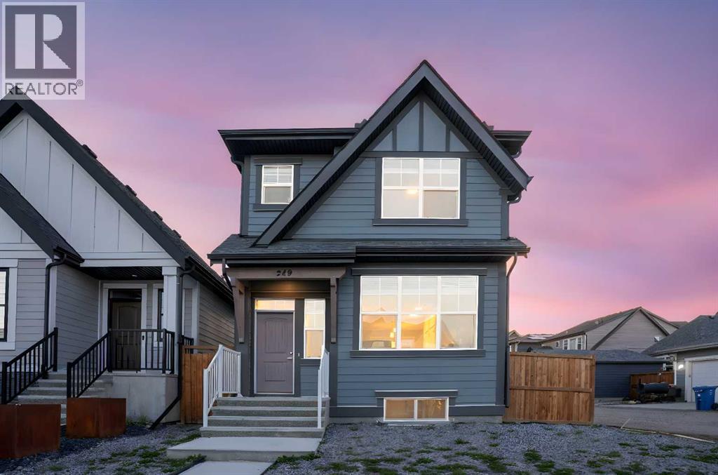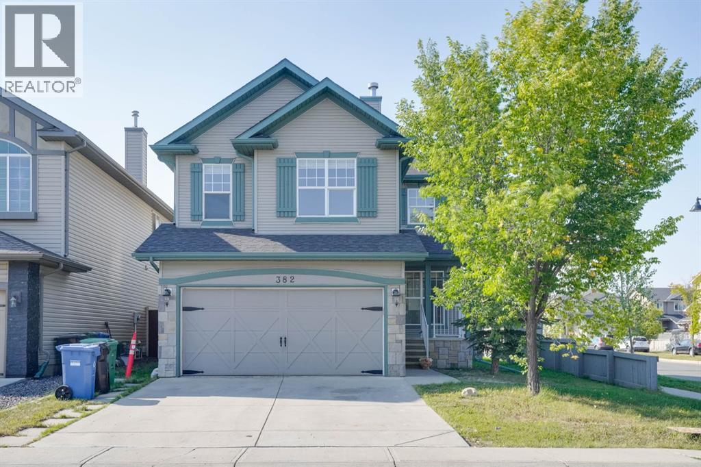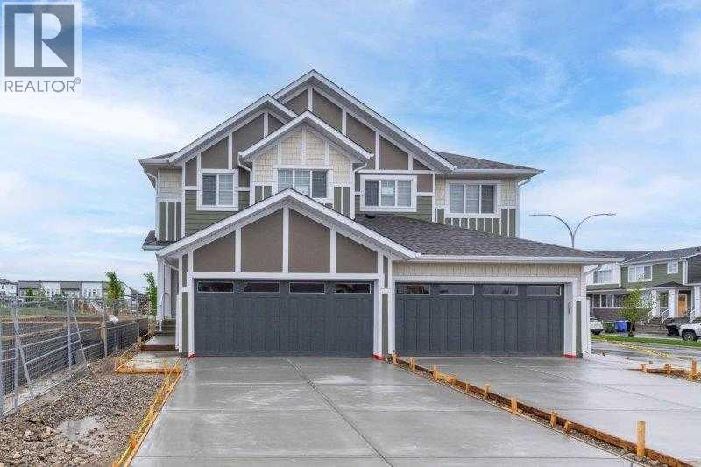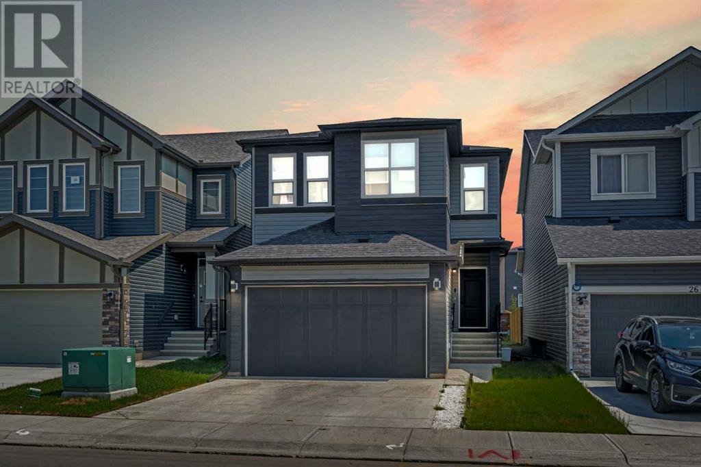
Highlights
Description
- Home value ($/Sqft)$384/Sqft
- Time on Houseful94 days
- Property typeSingle family
- Median school Score
- Lot size3,455 Sqft
- Year built2024
- Garage spaces2
- Mortgage payment
Welcome to this stunning home in the vibrant community of Seton, offering 1,875 sqft of beautifully designed living space and 4 spacious bedrooms upstairs—ideal for families looking for comfort, style, and convenience. Step inside to discover sleek, modern finishes and gorgeous upgrades throughout. The chef-inspired kitchen is a true highlight, featuring quartz countertops, full-height cabinetry, stainless steel appliances, and a large island perfect for cooking, dining, and entertaining. With its open-concept layout, natural light, and contemporary touches, this home blends luxury and livability. Upstairs, enjoy the privacy and functionality of four well-sized bedrooms, including a primary retreat with a walk-in closet and 5 piece ensuite. The unfinished basement with a separate side entrance provides incredible potential for future development. . Located just steps from Seton Urban District, South Health Campus, top schools, parks, shopping, and the world’s largest YMCA—this home delivers unmatched value in one of Calgary’s fastest-growing neighborhoods.Don’t miss your chance to call this sleek and stylish Seton home yours! (id:55581)
Home overview
- Cooling None
- Heat source Natural gas
- Heat type Central heating, forced air
- # total stories 2
- Fencing Fence, partially fenced
- # garage spaces 2
- # parking spaces 4
- Has garage (y/n) Yes
- # full baths 2
- # half baths 1
- # total bathrooms 3.0
- # of above grade bedrooms 4
- Flooring Carpeted, tile, vinyl plank
- Has fireplace (y/n) Yes
- Subdivision Seton
- Directions 1993763
- Lot dimensions 321
- Lot size (acres) 0.07931802
- Building size 1876
- Listing # A2231145
- Property sub type Single family residence
- Status Active
- Bathroom (# of pieces - 2) 1.728m X 1.548m
Level: Main - Living room 4.901m X 3.481m
Level: Main - Dining room 3.481m X 2.109m
Level: Main - Kitchen 4.953m X 4.395m
Level: Main - Bathroom (# of pieces - 4) 1.929m X 2.615m
Level: Upper - Other 2.615m X 2.286m
Level: Upper - Bathroom (# of pieces - 5) 3.658m X 2.947m
Level: Upper - Bedroom 3.682m X 3.1m
Level: Upper - Bedroom 5.182m X 2.615m
Level: Upper - Primary bedroom 3.938m X 3.658m
Level: Upper - Bedroom 4.167m X 2.743m
Level: Upper
- Listing source url Https://www.realtor.ca/real-estate/28469031/30-setonstone-green-se-calgary-seton
- Listing type identifier Idx

$-1,920
/ Month

