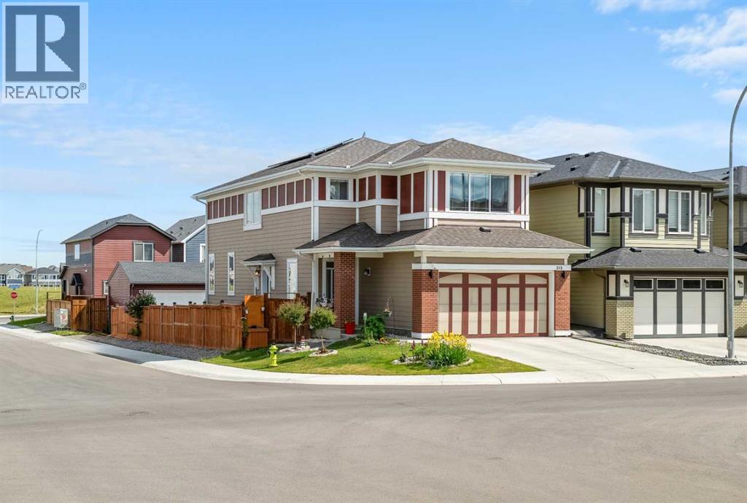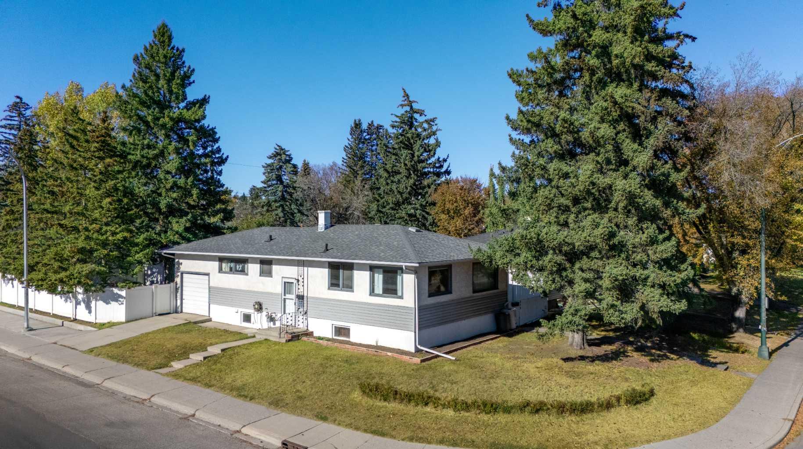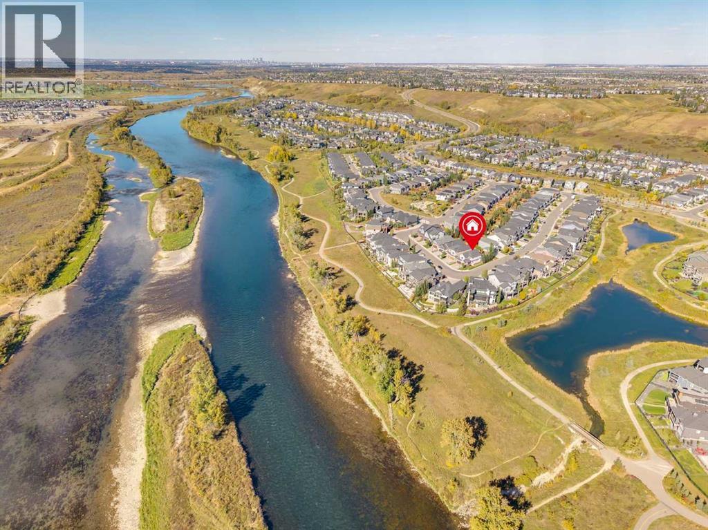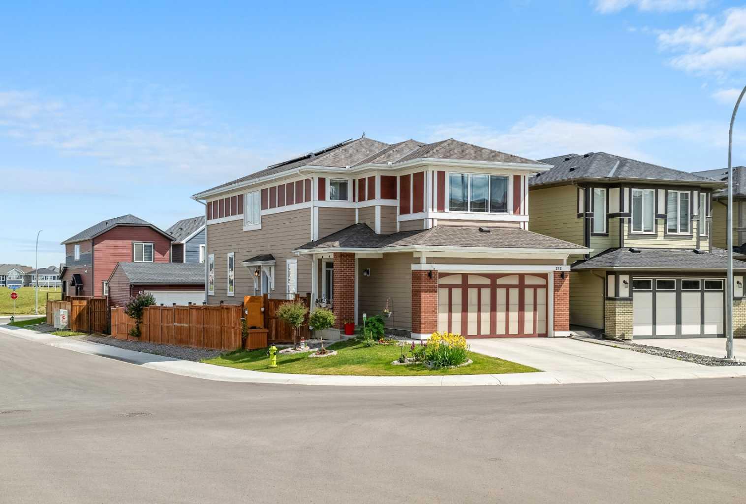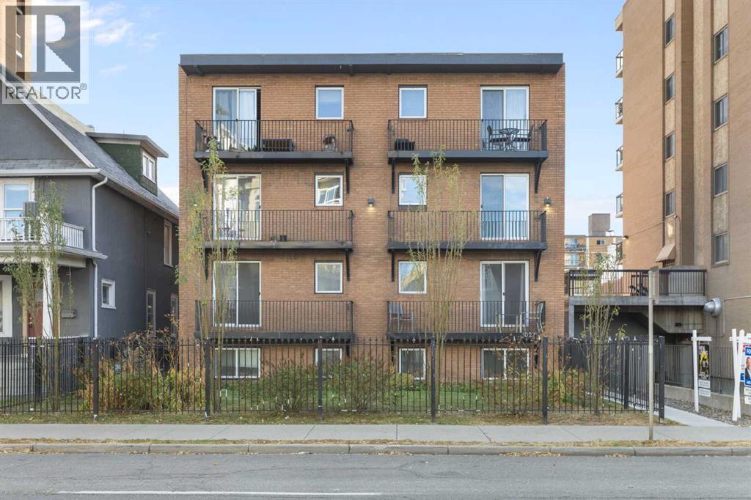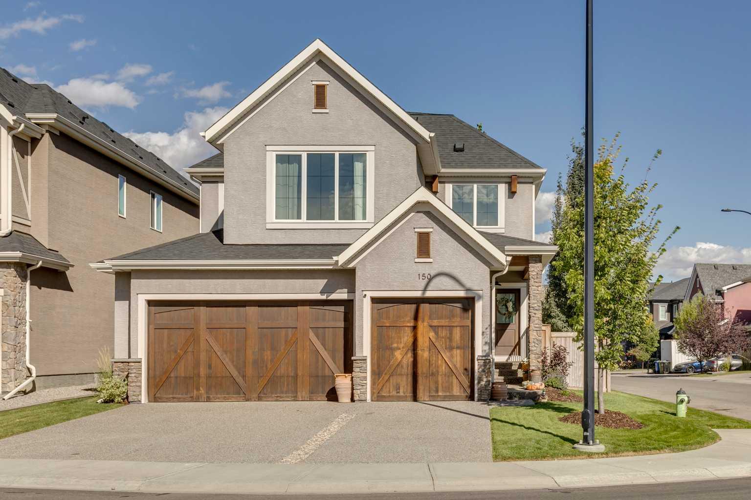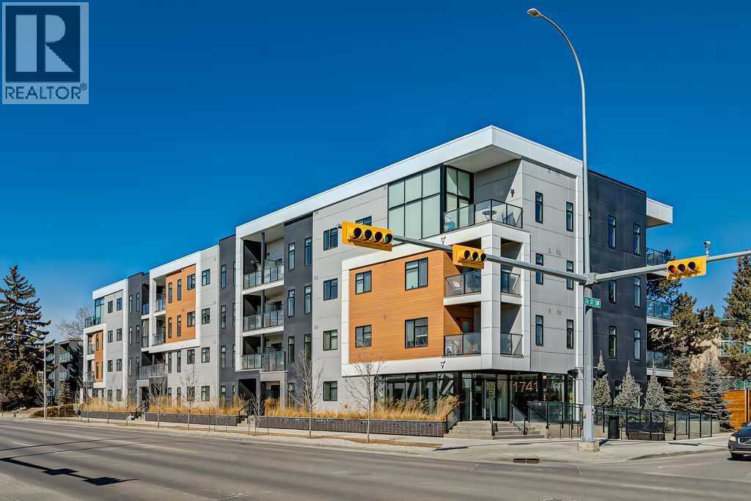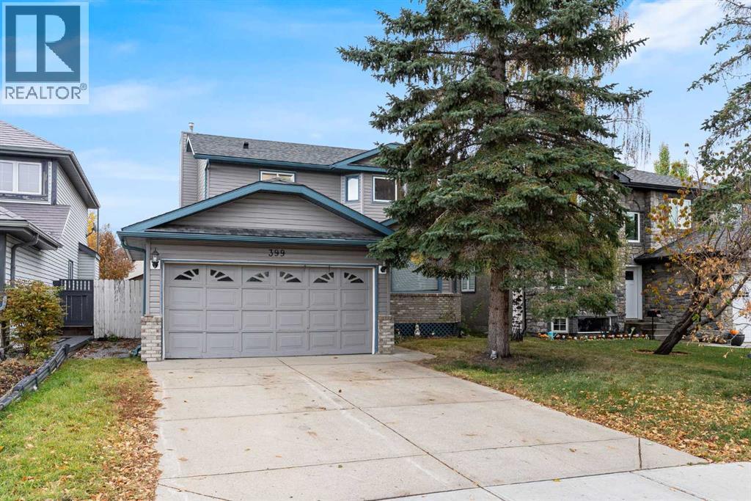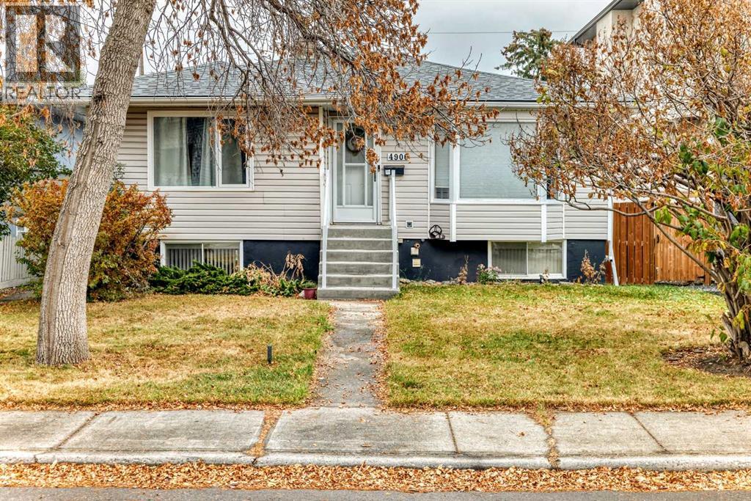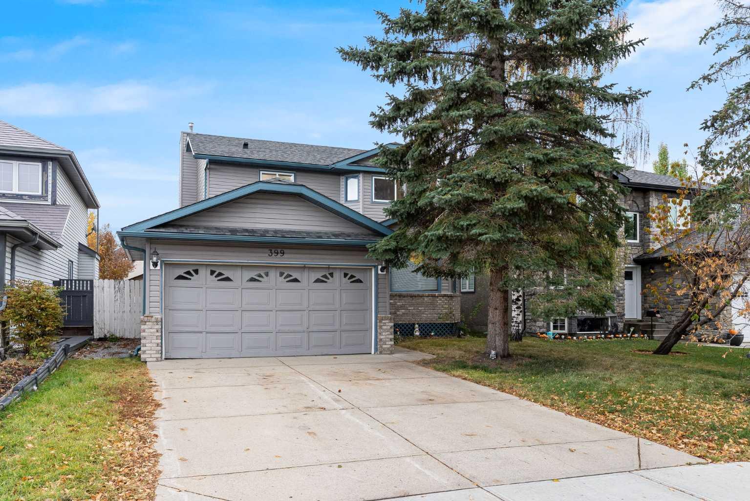- Houseful
- AB
- Calgary
- Shawnee Slopes
- 30 Shawnee Common Sw Unit 12
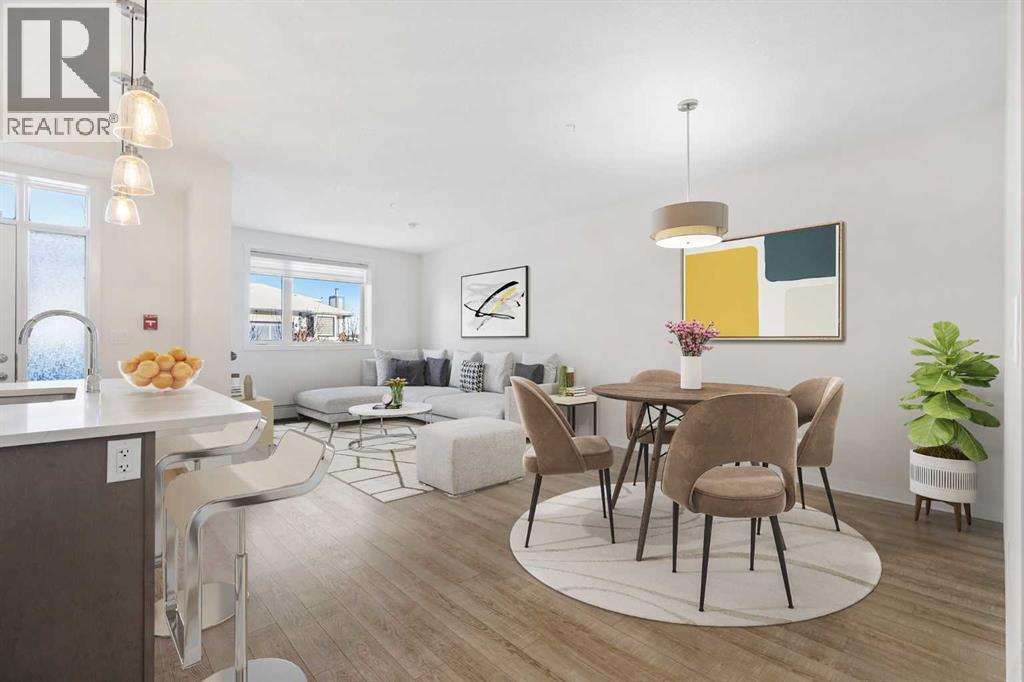
30 Shawnee Common Sw Unit 12
30 Shawnee Common Sw Unit 12
Highlights
Description
- Home value ($/Sqft)$296/Sqft
- Time on Houseful89 days
- Property typeSingle family
- StyleMulti-level
- Neighbourhood
- Median school Score
- Year built2019
- Mortgage payment
Welcome to Fish Creek Exchange in the serene Shawnee Park community! This stunning two-story residence offers over 1,200 sqft of meticulously designed living space, blending modern elegance with everyday functionality. Enter your private haven through a dedicated patio entryway that opens onto a peaceful north-facing patio, perfect for unwinding. The main floor showcases an open-concept design with impeccable finishes, including a sleek modern kitchen adorned with quartz countertops, premium stainless steel appliances, and chic wide-plank laminate flooring. A convenient 2-piece guest bathroom and a separate laundry room complete this level. Upstairs, you’ll find two spacious bedrooms, each with its own walk-through closet leading to a luxurious ensuite. The primary suite features a sophisticated 3-piece ensuite, while the second bedroom enjoys a 4-piece ensuite. An additional den/storage area on this floor offers the perfect space for a home office or creative retreat. Enjoy the convenience of titled parking and titled storage, along with a prime location just moments from the natural beauty of Fish Creek Park. Close to public transit, parks, shopping, dining, and top-tier schools, this residence delivers the perfect balance of tranquility and urban living. Your dream home awaits! (id:63267)
Home overview
- Cooling None
- Heat source Natural gas
- Heat type Baseboard heaters
- # total stories 5
- Construction materials Wood frame
- Fencing Not fenced
- # parking spaces 1
- Has garage (y/n) Yes
- # full baths 2
- # half baths 1
- # total bathrooms 3.0
- # of above grade bedrooms 2
- Flooring Carpeted, ceramic tile, laminate
- Community features Pets allowed with restrictions
- Subdivision Shawnee slopes
- Directions 1970473
- Lot size (acres) 0.0
- Building size 1247
- Listing # A2242372
- Property sub type Single family residence
- Status Active
- Dining room 3.23m X 2.21m
Level: Main - Bathroom (# of pieces - 2) 1.5m X 1.55m
Level: Main - Living room 3.35m X 4.78m
Level: Main - Kitchen 3.07m X 4.27m
Level: Main - Bathroom (# of pieces - 3) 1.63m X 2.54m
Level: Upper - Bathroom (# of pieces - 4) 1.83m X 2.54m
Level: Upper - Primary bedroom 3.48m X 3.2m
Level: Upper - Bedroom 2.82m X 3.28m
Level: Upper - Storage 6.43m X 1.6m
Level: Upper
- Listing source url Https://www.realtor.ca/real-estate/28643092/12-30-shawnee-common-sw-calgary-shawnee-slopes
- Listing type identifier Idx

$-150
/ Month

