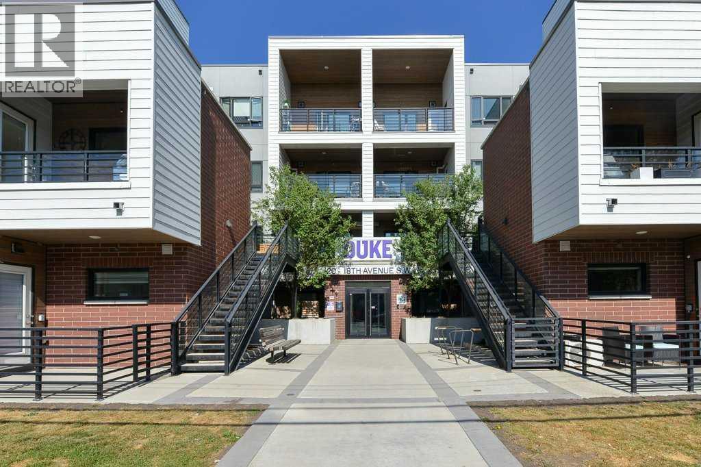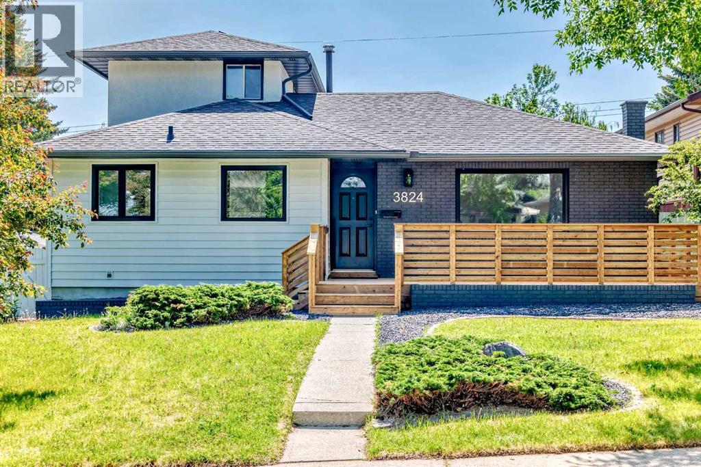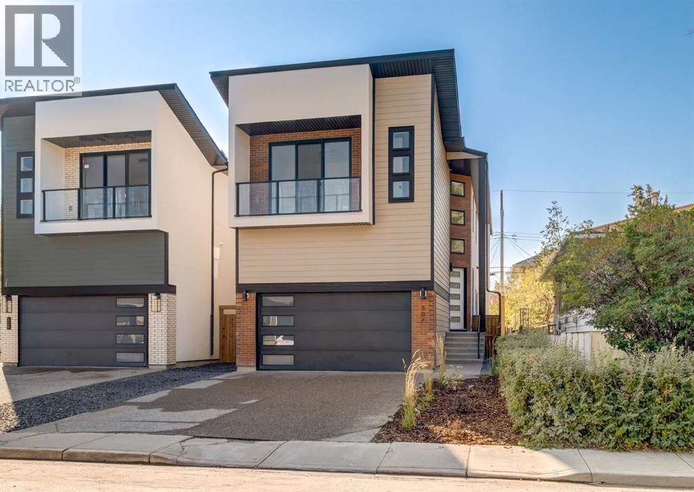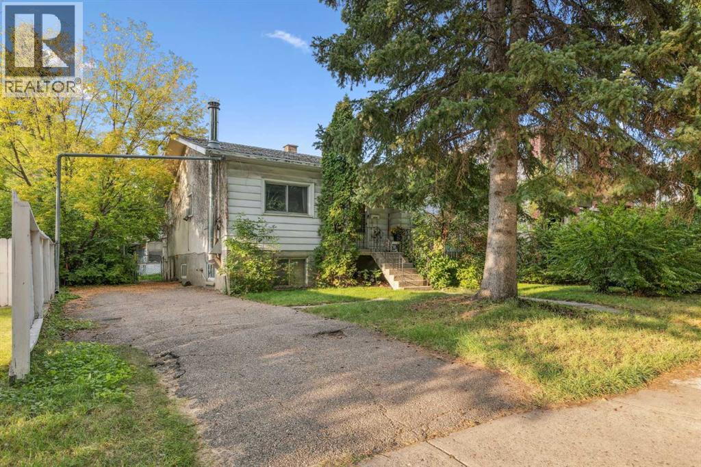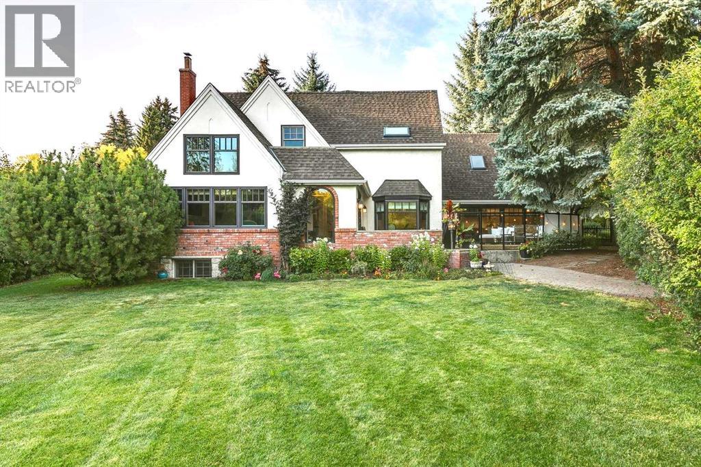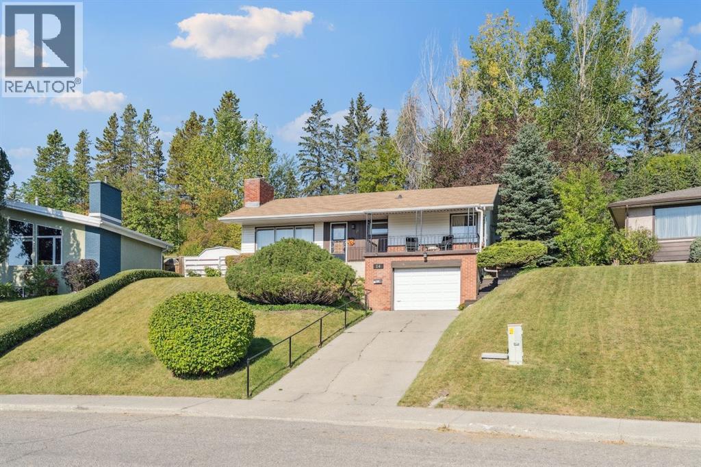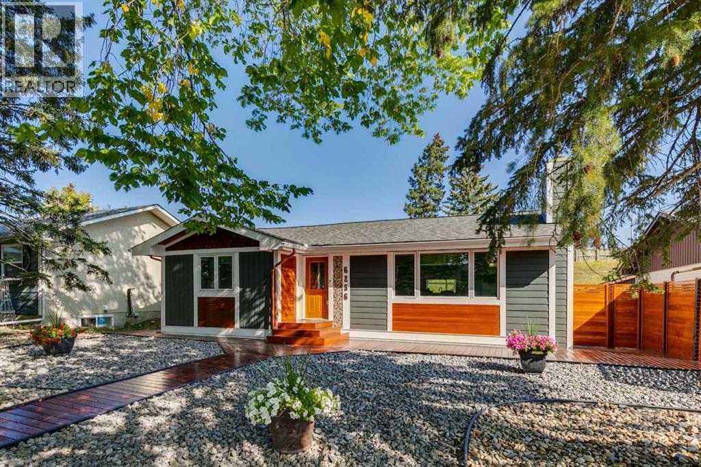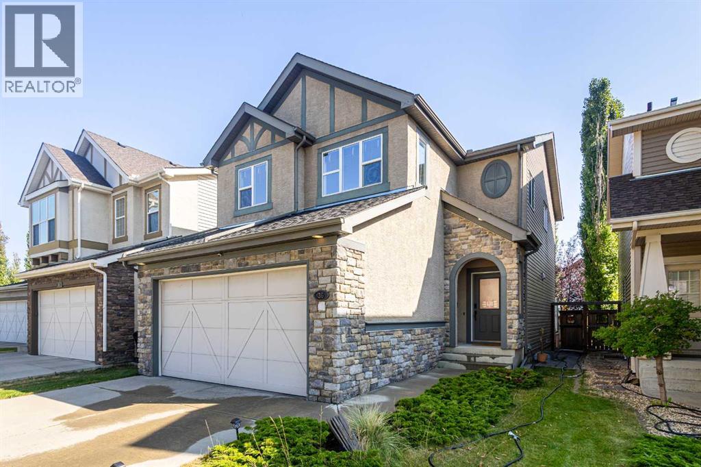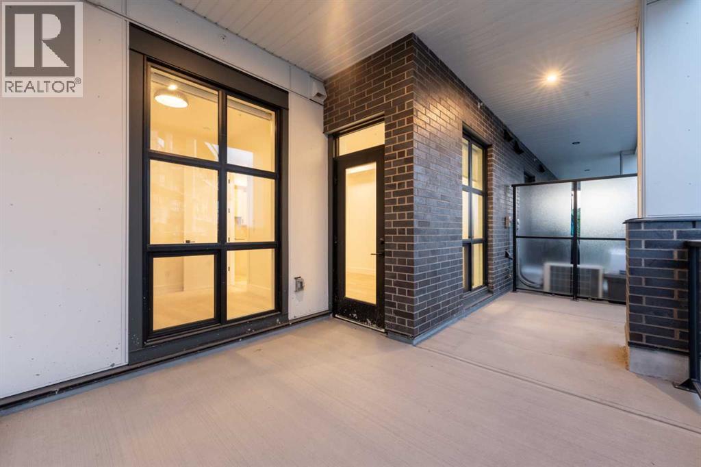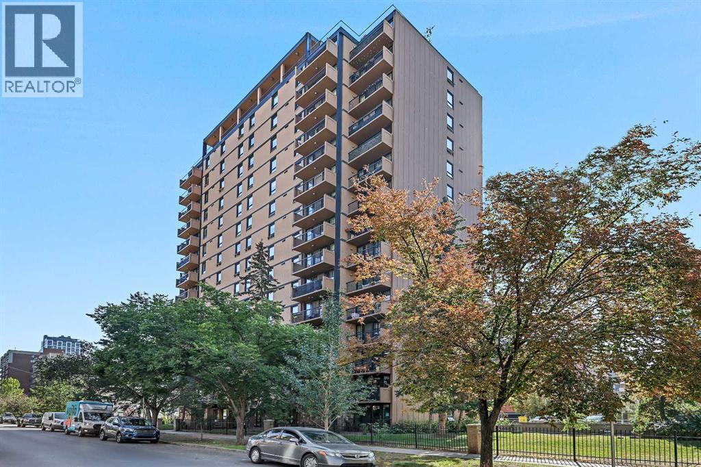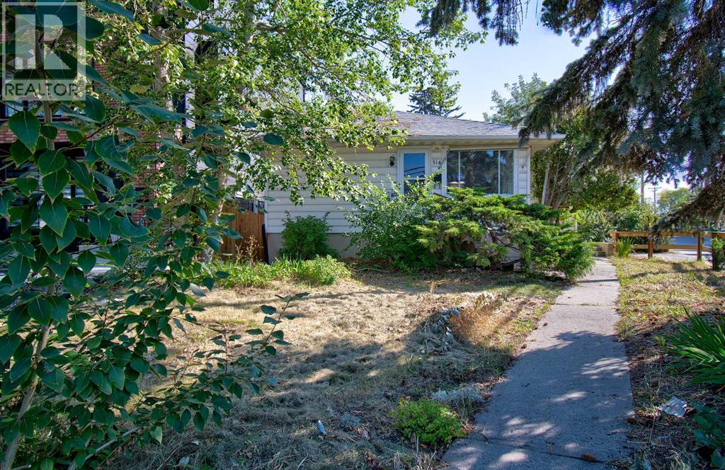
Highlights
This home is
31%
Time on Houseful
2 Days
School rated
7.3/10
Calgary
-3.2%
Description
- Home value ($/Sqft)$1,284/Sqft
- Time on Housefulnew 2 days
- Property typeSingle family
- StyleBungalow
- Neighbourhood
- Median school Score
- Lot size6,803 Sqft
- Year built1954
- Garage spaces2
- Mortgage payment
Tremendous opportunity. Located on a quiet street in desirable Parkdale and close to downtown, SAIT, University of Calgary, Children's Hospital. Over 6800 square foot lot is zoned RCG with plans submitted for future 4-plex development, complete with legal suites and garage coverage for each unit. All four units would come in around 1900 square feet with an average of 500 square feet for the legal suites. The seller is providing a preliminary package for the buyer's use on this particular lot only as it is copyrighted and cannot be used for other lots. (id:63267)
Home overview
Amenities / Utilities
- Cooling None
- Heat source Natural gas
- Heat type Forced air
Exterior
- # total stories 1
- Construction materials Wood frame
- Fencing Fence
- # garage spaces 2
- # parking spaces 2
- Has garage (y/n) Yes
Interior
- # full baths 2
- # total bathrooms 2.0
- # of above grade bedrooms 4
- Flooring Hardwood, linoleum, other
Location
- Subdivision Parkdale
Lot/ Land Details
- Lot dimensions 632
Overview
- Lot size (acres) 0.15616506
- Building size 853
- Listing # A2257445
- Property sub type Single family residence
- Status Active
Rooms Information
metric
- Bedroom 3.252m X 2.414m
Level: Lower - Furnace 3.658m X 2.896m
Level: Lower - Bathroom (# of pieces - 4) 1.32m X 2.844m
Level: Lower - Bedroom 3.252m X 3.124m
Level: Lower - Kitchen 2.996m X 2.844m
Level: Lower - Family room 3.377m X 4.624m
Level: Lower - Storage 1.219m X 5.282m
Level: Lower - Bedroom 3.048m X 3.405m
Level: Main - Bathroom (# of pieces - 4) 1.5m X 2.362m
Level: Main - Kitchen 2.667m X 3.377m
Level: Main - Dining room 2.92m X 2.262m
Level: Main - Other 1.472m X 1.219m
Level: Main - Primary bedroom 3.453m X 4.395m
Level: Main - Living room 3.453m X 5.358m
Level: Main
SOA_HOUSEKEEPING_ATTRS
- Listing source url Https://www.realtor.ca/real-estate/28879999/514-30-street-nw-calgary-parkdale
- Listing type identifier Idx
The Home Overview listing data and Property Description above are provided by the Canadian Real Estate Association (CREA). All other information is provided by Houseful and its affiliates.

Lock your rate with RBC pre-approval
Mortgage rate is for illustrative purposes only. Please check RBC.com/mortgages for the current mortgage rates
$-2,920
/ Month25 Years fixed, 20% down payment, % interest
$
$
$
%
$
%

Schedule a viewing
No obligation or purchase necessary, cancel at any time
Nearby Homes
Real estate & homes for sale nearby

