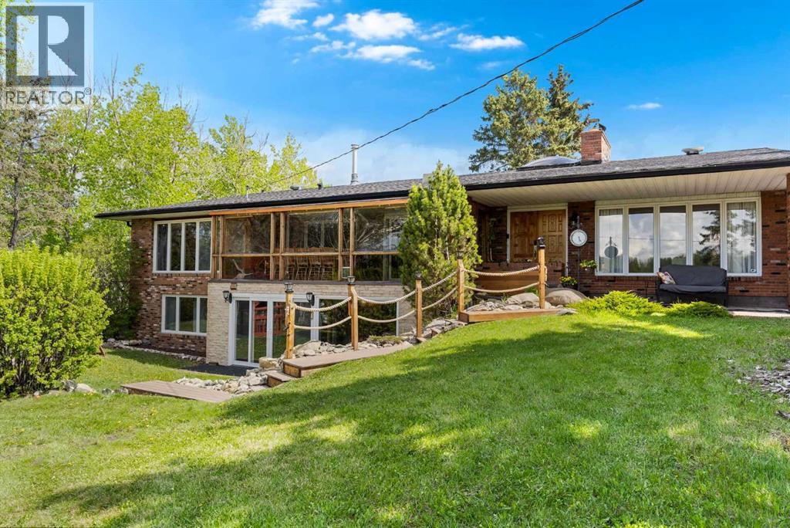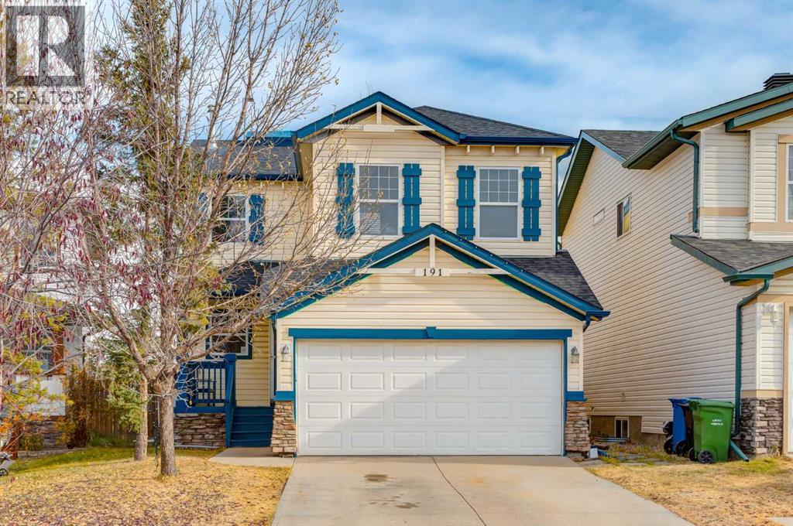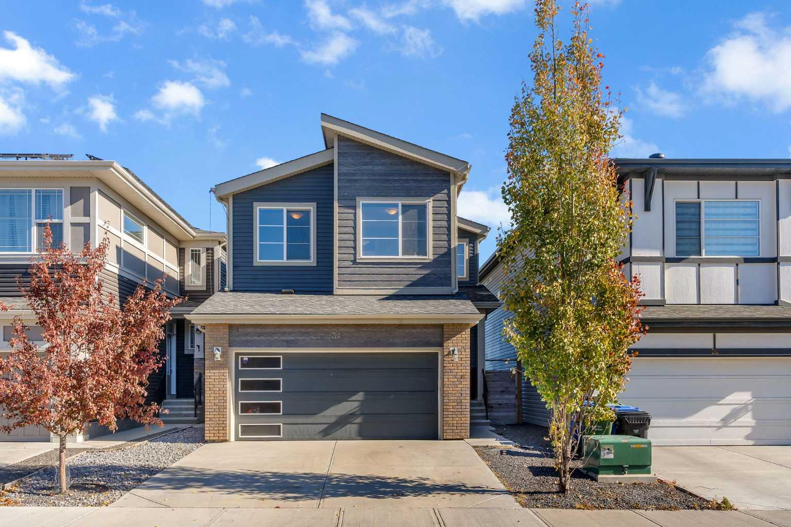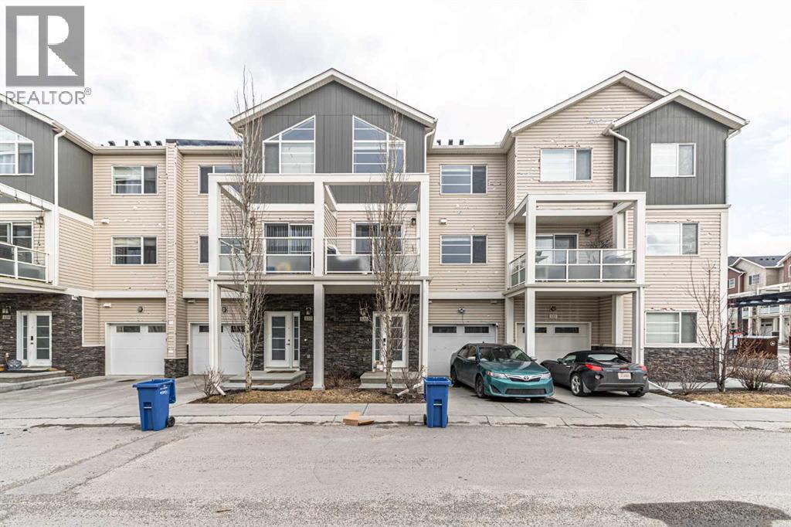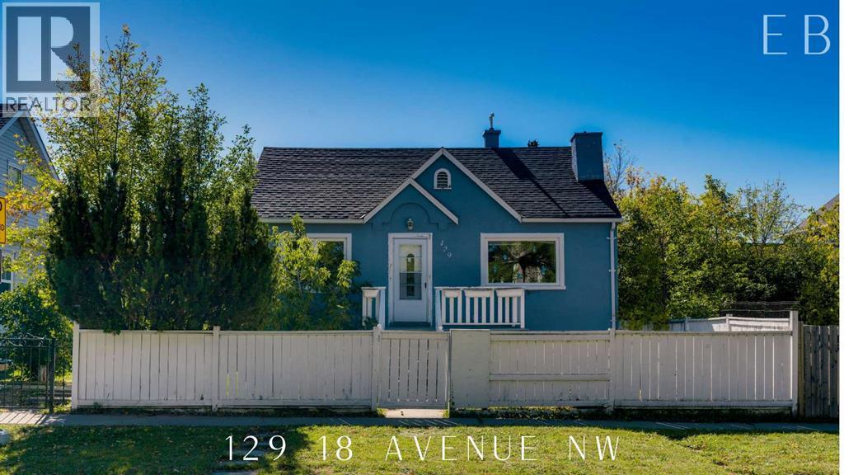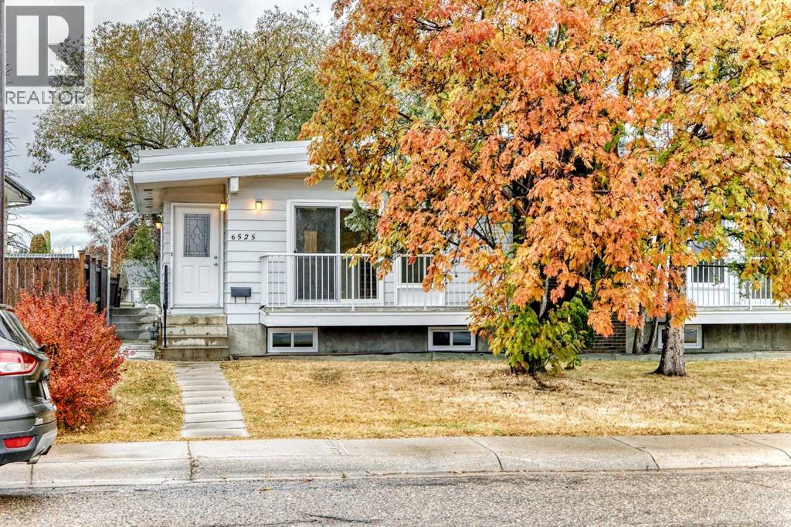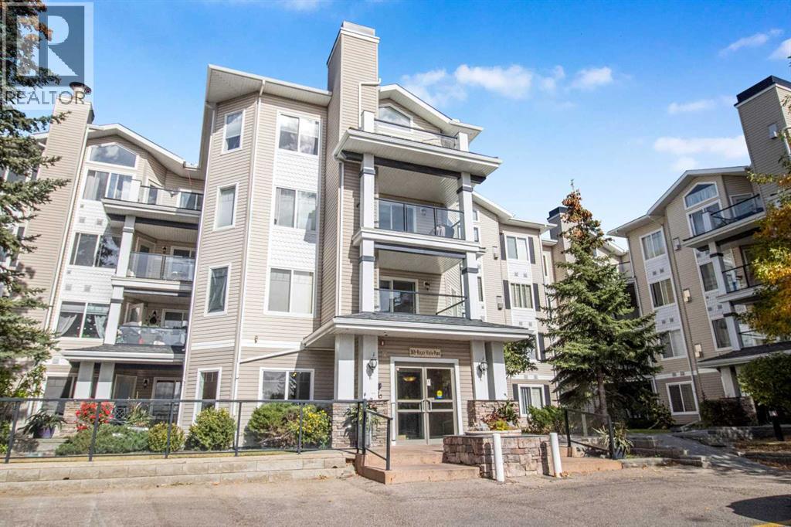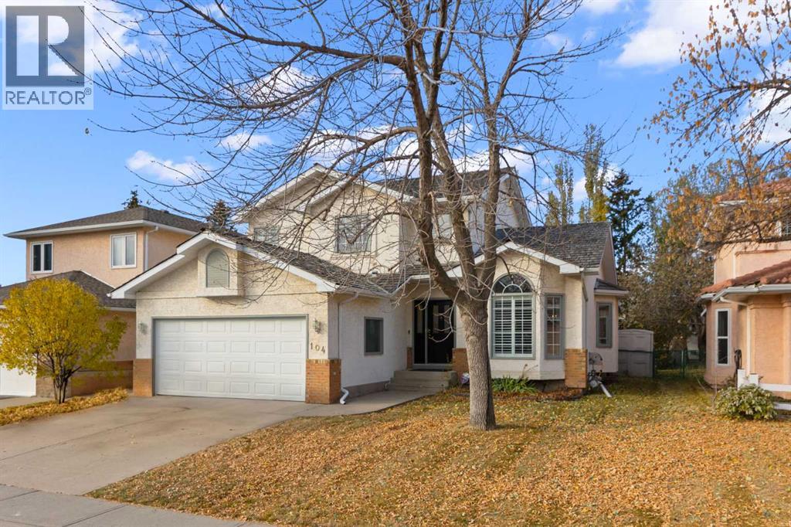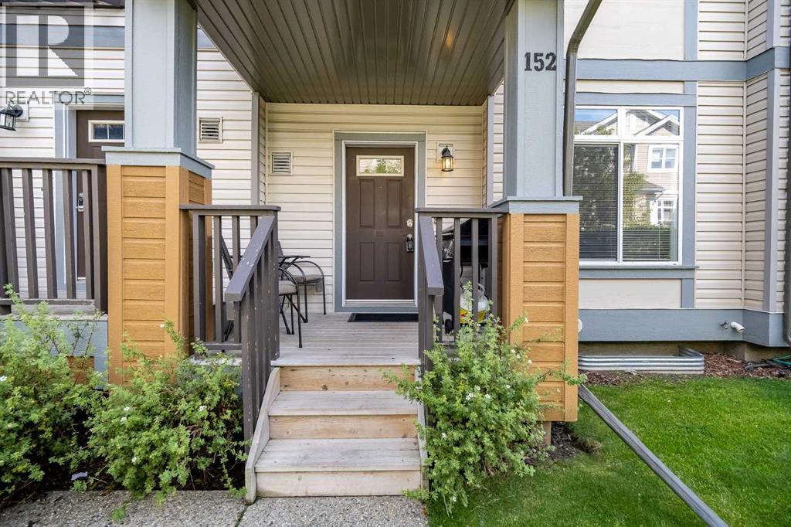
300 Evanscreek Court Nw Unit 152
300 Evanscreek Court Nw Unit 152
Highlights
Description
- Home value ($/Sqft)$296/Sqft
- Time on Houseful64 days
- Property typeSingle family
- Neighbourhood
- Median school Score
- Lot size1,181 Sqft
- Year built2006
- Garage spaces2
- Mortgage payment
DOUBLE CAR GARAGE! Well-maintained complex, low condo fees, and PET-FRIENDLY!! Welcome to this well-maintained 3-bedroom townhouse located in the heart of Evanston with easy access to Stoney Trail. The main floor features a spacious, sun-filled living area, a generous dining space, and a large, open kitchen with plenty of cabinetry, a central island, and room to entertain. Upstairs, you’ll find 3 comfortable bedrooms, including the primary bedroom, big enough for king bed furniture and complete with a WALK-IN closet + access to the large 5pc bathroom. BRAND NEW stacked washer & dryer. A spacious attached double car garage provides secure parking, storage or a place to work. Evanston is known for its parks, pathways, schools, and easy access to shopping, dining, and major roadways. Whether you’re upsizing, downsizing, or investing, this townhouse is an excellent choice. Don’t miss your chance to own this move-in ready home in one of Calgary’s most desirable NW communities and one of the best managed complexes. Recent upgrades include: New paint (2025), Washing Machine and Dryer (2025), New stove (2023), new furnace blower motor (2022), and new hot water tank (2021). (id:63267)
Home overview
- Cooling None
- Heat type Central heating, forced air
- # total stories 2
- Construction materials Wood frame
- Fencing Not fenced
- # garage spaces 2
- # parking spaces 2
- Has garage (y/n) Yes
- # full baths 1
- # half baths 1
- # total bathrooms 2.0
- # of above grade bedrooms 3
- Flooring Carpeted, ceramic tile, laminate, linoleum
- Community features Pets allowed, pets allowed with restrictions
- Subdivision Evanston
- Lot dimensions 109.7
- Lot size (acres) 0.027106497
- Building size 1418
- Listing # A2252698
- Property sub type Single family residence
- Status Active
- Office 4.7m X 3.786m
Level: Basement - Furnace 2.185m X 1.423m
Level: Basement - Bathroom (# of pieces - 2) 1.625m X 1.676m
Level: Main - Living room 5.13m X 4.139m
Level: Main - Dining room 4.749m X 2.643m
Level: Main - Kitchen 5.157m X 3.862m
Level: Main - Bedroom 2.92m X 2.387m
Level: Upper - Bathroom (# of pieces - 5) 2.362m X 3.149m
Level: Upper - Other 1.676m X 2.438m
Level: Upper - Primary bedroom 4.776m X 4.267m
Level: Upper - Bedroom 2.795m X 3.862m
Level: Upper
- Listing source url Https://www.realtor.ca/real-estate/28792735/152-300-evanscreek-court-nw-calgary-evanston
- Listing type identifier Idx

$-766
/ Month





