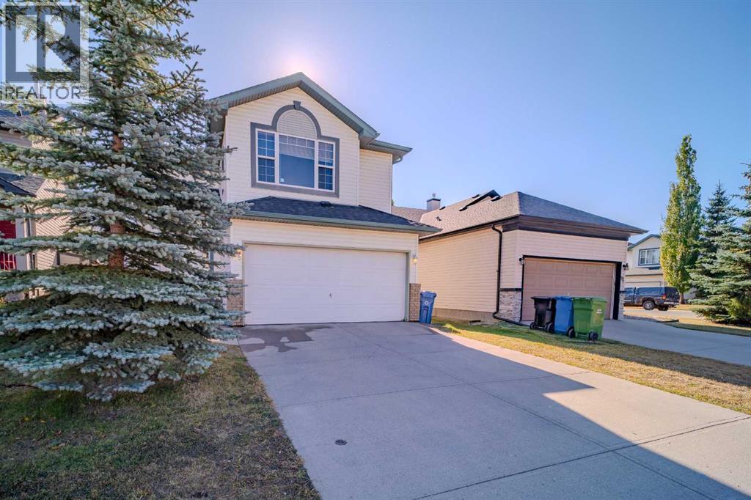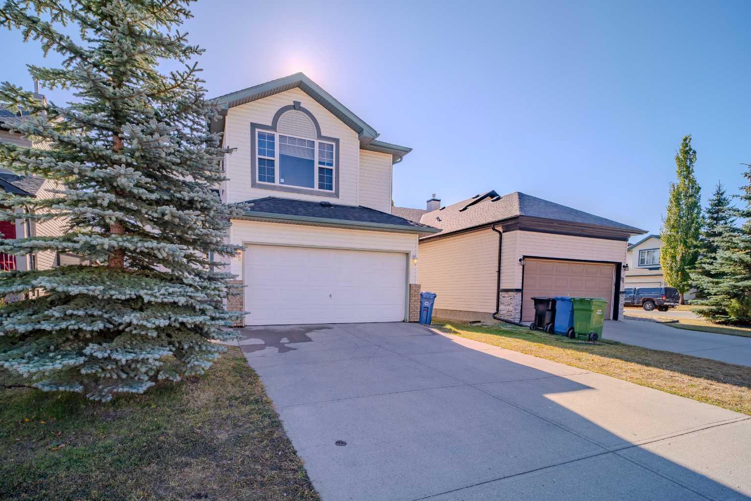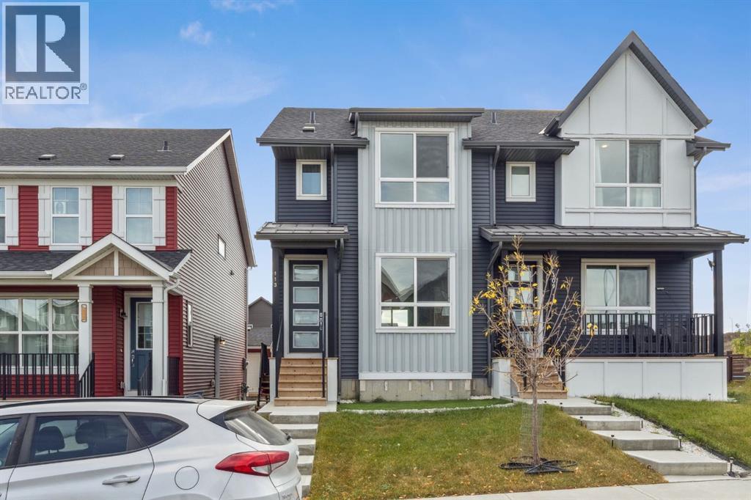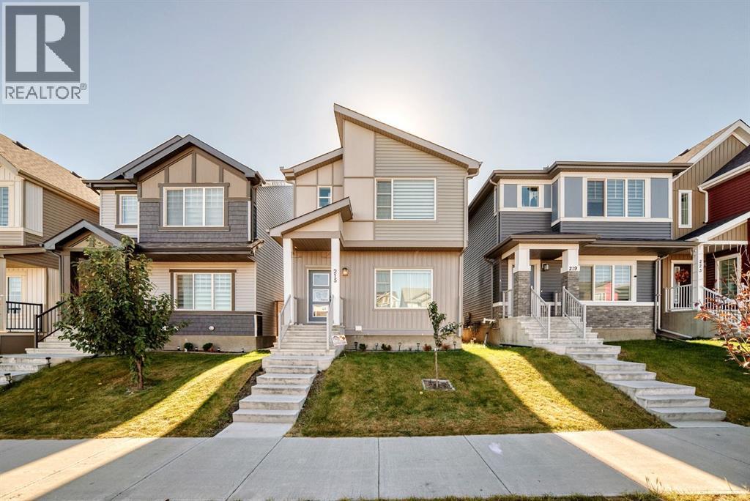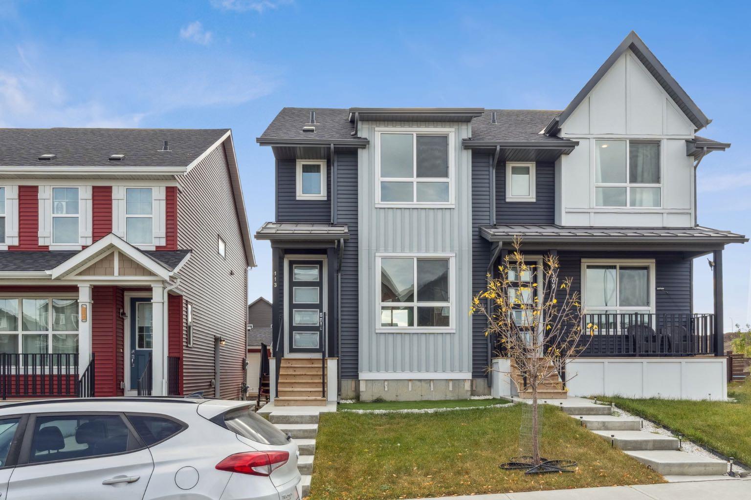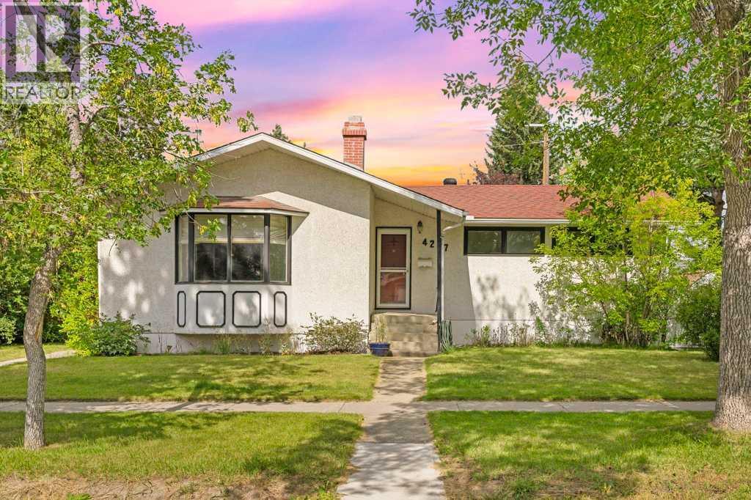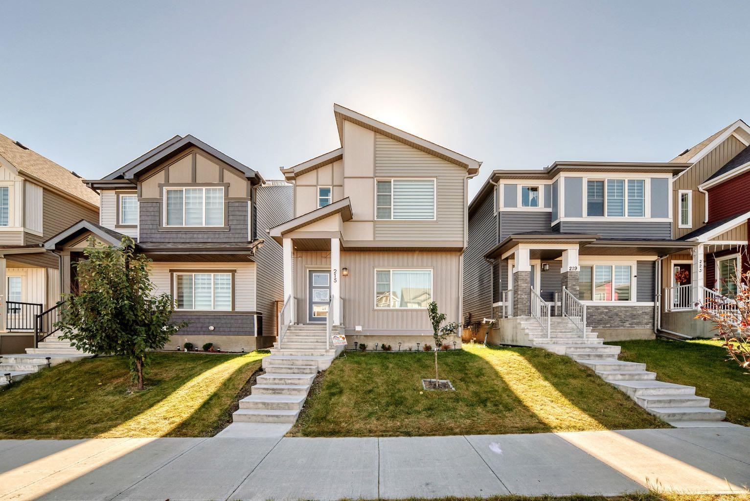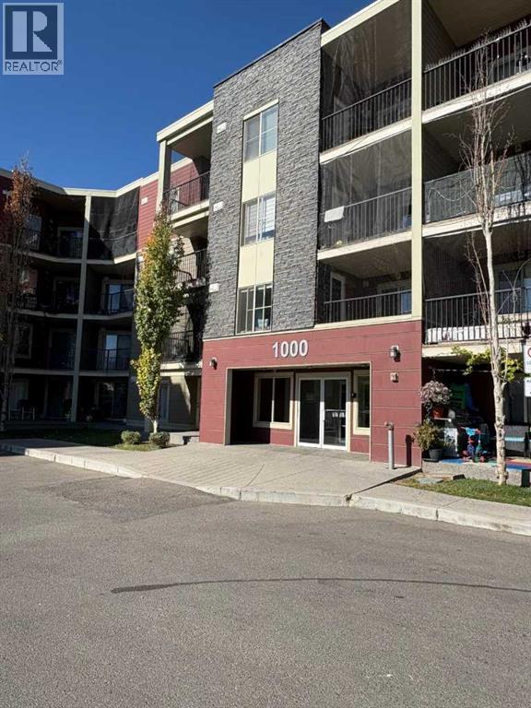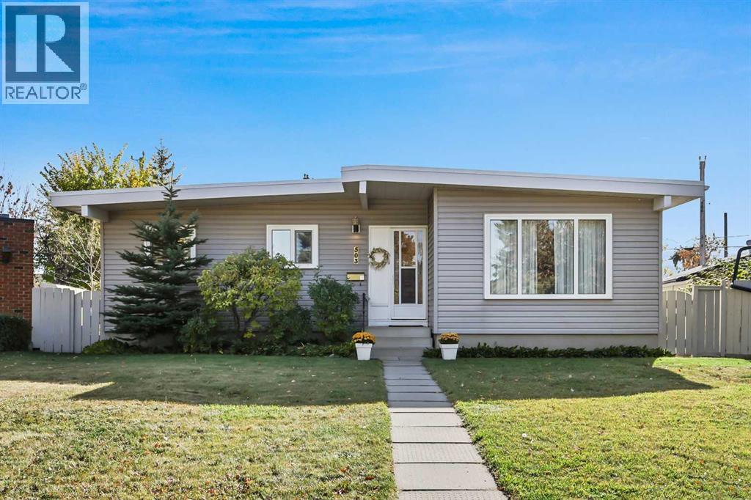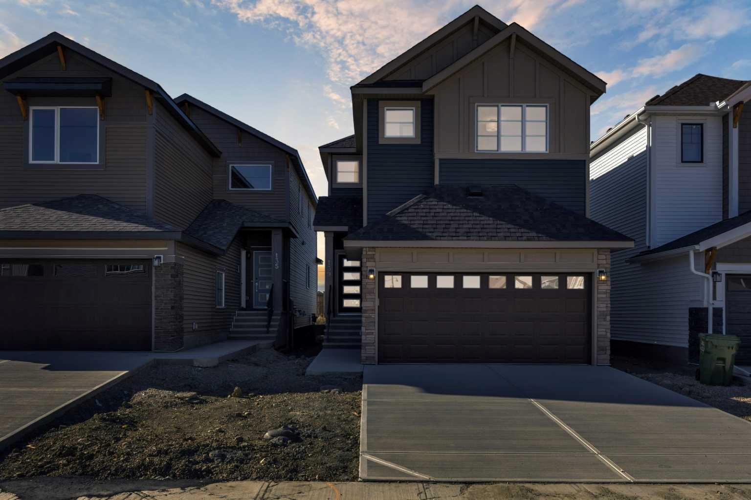- Houseful
- AB
- Calgary
- Harvest Hills
- 300 Harvest Hills Place Ne Unit 413
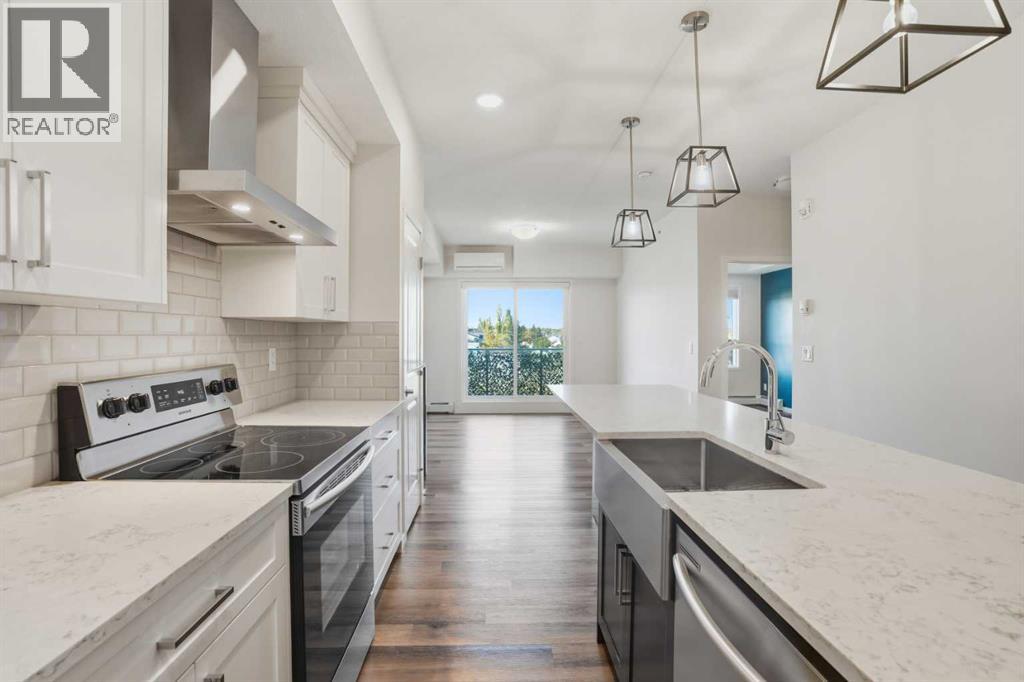
300 Harvest Hills Place Ne Unit 413
300 Harvest Hills Place Ne Unit 413
Highlights
Description
- Home value ($/Sqft)$498/Sqft
- Time on Housefulnew 3 hours
- Property typeSingle family
- Neighbourhood
- Median school Score
- Year built2020
- Mortgage payment
Available for immediate possession! Don't miss your opportunity to own this BRIGHT, TOP FLOOR CONDO featuring stylish vinyl flooring, upgraded finishes, AC, and custom California Closets! The beautifully upgraded kitchen features quartz countertops, stainless steel appliances, large undermount farmhouse sink, full pantry, and an island with a UNIQUE 2-SIDED BREAKFAST BAR that offers table-style dining rare for this type of condo! The primary bedroom is complete with a customized walk-in closet! A full bath serves the primary bedroom and guests. You’ll love the extra storage space and custom shelving in the spacious laundry room! This unit comes with 2 titled parking spaces (one underground, one above ground stall) and a convenient assigned storage locker. Just steps to many community parks, ponds, tennis courts, and playgrounds, and a short drive to The Golf Centre at Harvest Hills. This great location will have you driving just 10 minutes to the Calgary Airport, 20 minutes to downtown, and 5 minutes to the Stoney Trail ring road. (id:63267)
Home overview
- Cooling Wall unit
- Heat type Baseboard heaters
- # total stories 4
- # parking spaces 2
- Has garage (y/n) Yes
- # full baths 1
- # total bathrooms 1.0
- # of above grade bedrooms 1
- Flooring Tile, vinyl
- Community features Pets allowed, pets allowed with restrictions
- Subdivision Harvest hills
- Directions 1913306
- Lot size (acres) 0.0
- Building size 580
- Listing # A2264008
- Property sub type Single family residence
- Status Active
- Primary bedroom 2.768m X 3.758m
Level: Main - Bathroom (# of pieces - 4) Measurements not available
Level: Main - Laundry 2.438m X 2.387m
Level: Main - Kitchen 3.53m X 4.167m
Level: Main - Living room 3.225m X 4.343m
Level: Main
- Listing source url Https://www.realtor.ca/real-estate/28981518/413-300-harvest-hills-place-ne-calgary-harvest-hills
- Listing type identifier Idx

$-393
/ Month

