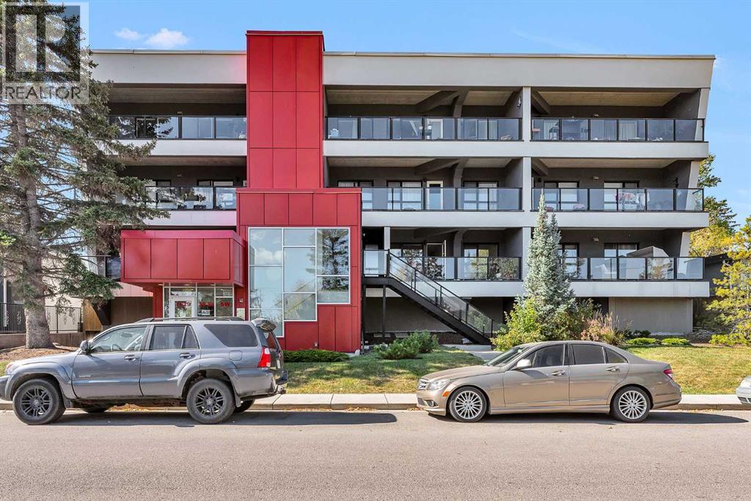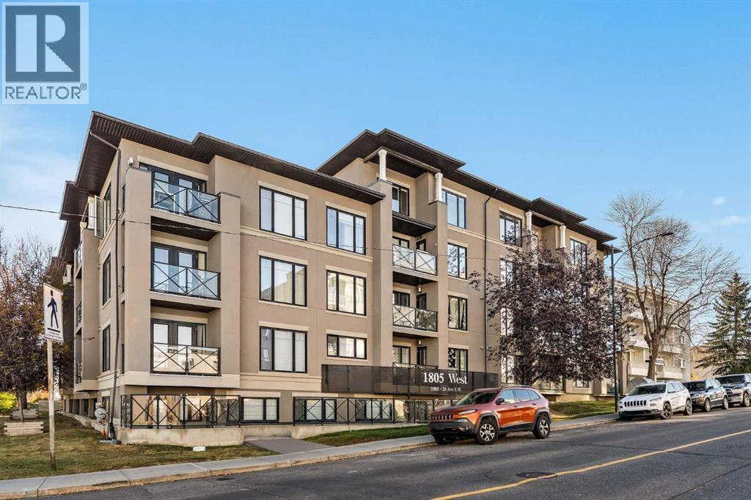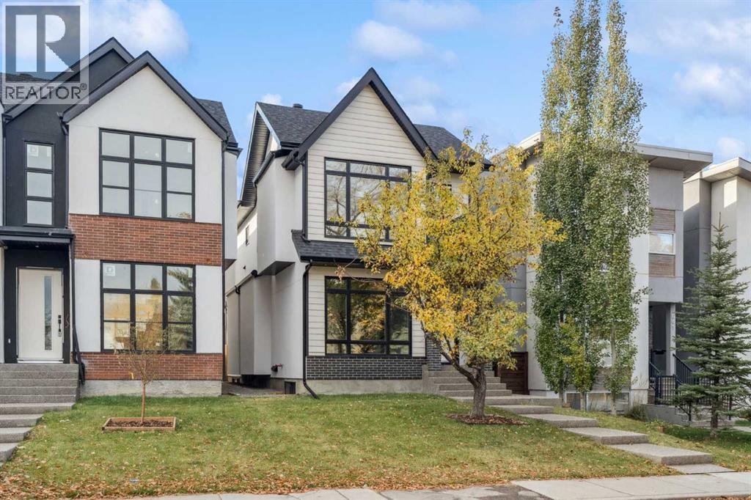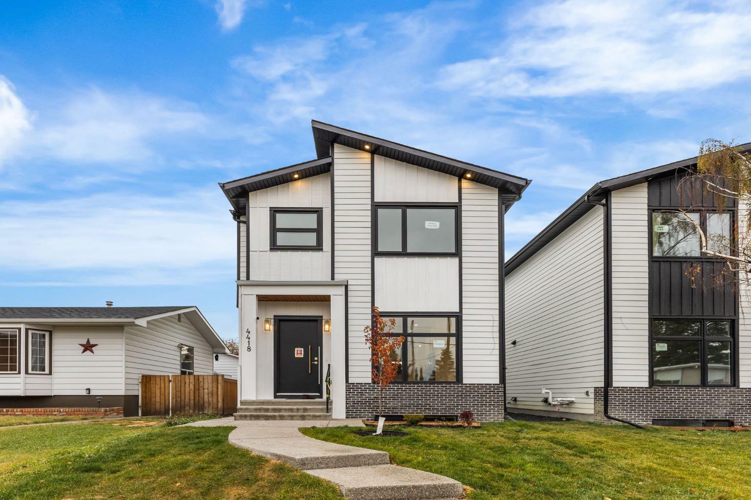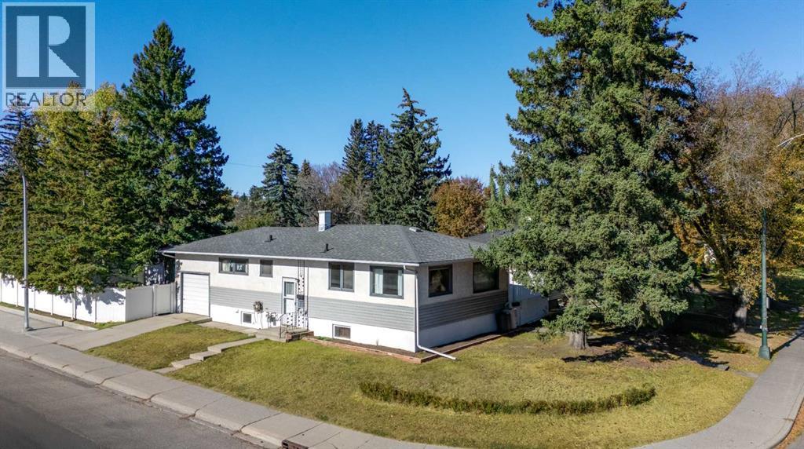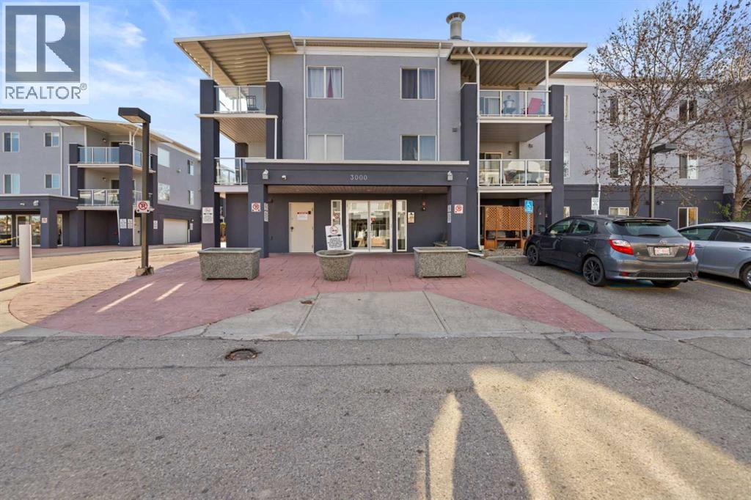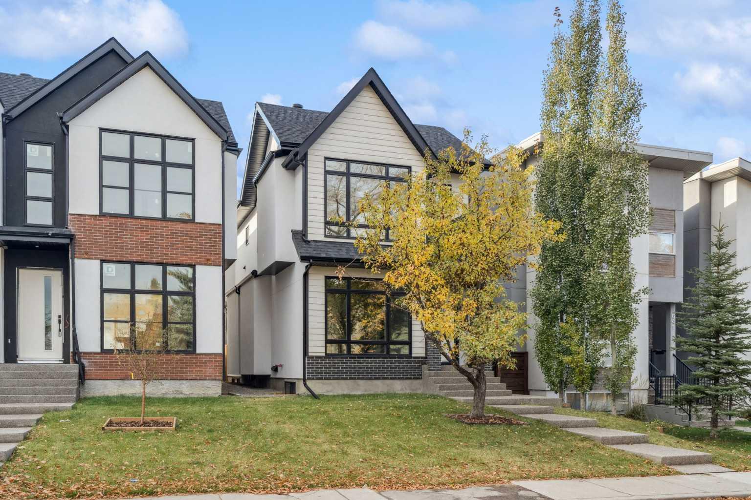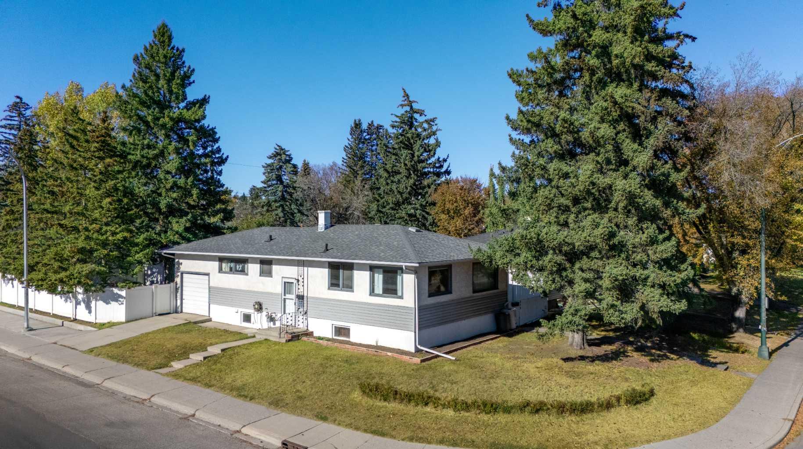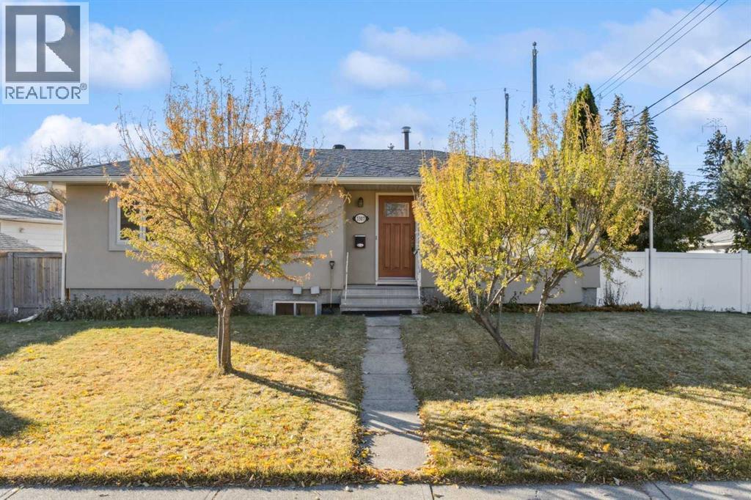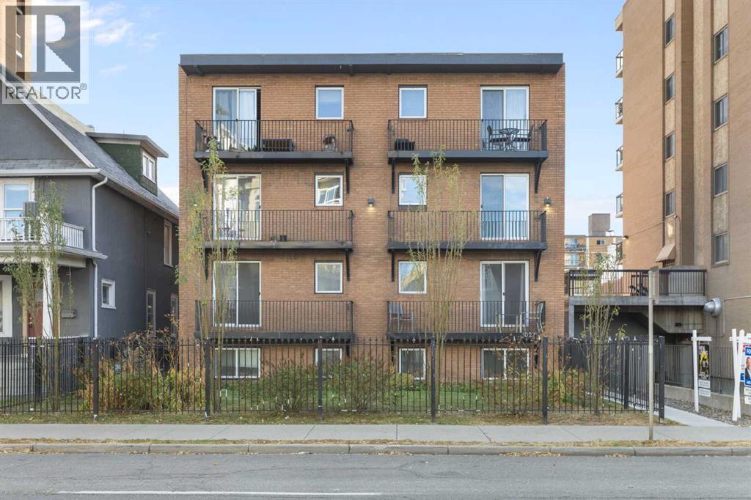- Houseful
- AB
- Calgary
- Crescent Heights
- 300 Meredith Road Ne Unit 515
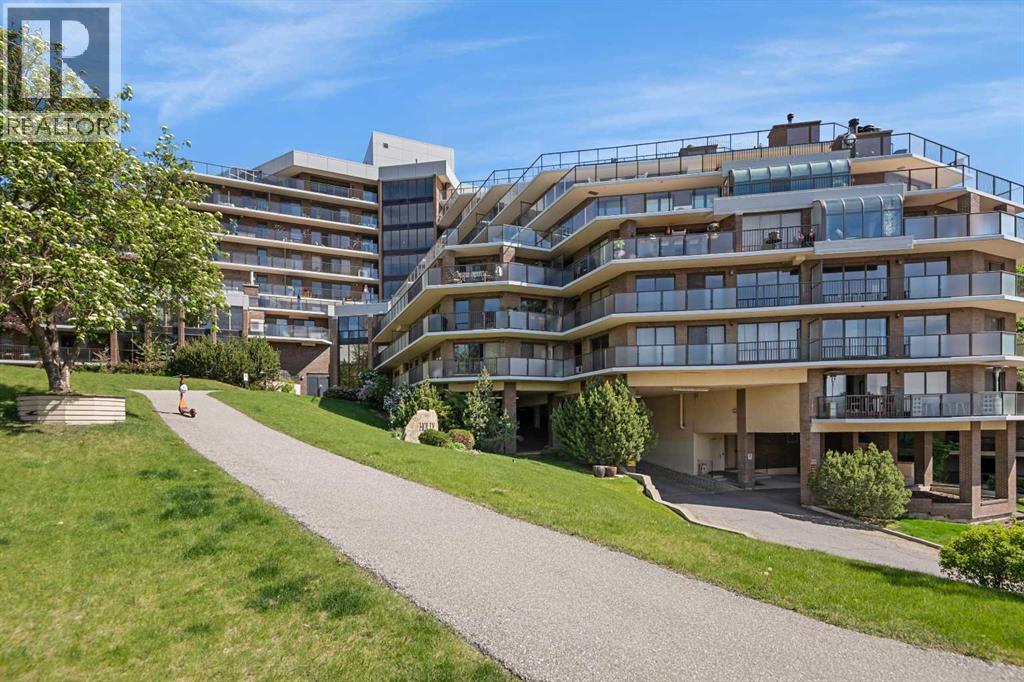
300 Meredith Road Ne Unit 515
300 Meredith Road Ne Unit 515
Highlights
Description
- Home value ($/Sqft)$399/Sqft
- Time on Houseful47 days
- Property typeSingle family
- Neighbourhood
- Median school Score
- Year built1979
- Mortgage payment
Home Sweet Home, this darling unit in the heart of Crescent Heights is an absolute must see. Upgraded with granite countertops and fantastic open floor plan with access to your own XL private patio. Your new home is the perfect space for entertaining with a large primary bedroom, generous second bedroom and a jack and jill type bathroom(s) featuring a shared large soaker tub/shower combo. Your building has recently been upgraded throughout and has a full time caretaker and security cameras to ensure your able to enjoy your home oasis. Building amenities include; Indoor, heated pool, hot tub, sauna and change rooms, stocked quiet library with seating, workout equipment and newly renovated pickle ball court. With the most beautiful views and up kept building this unit will not last long. Call your favourite agent to book your private viewing and UNLOCK your Real Estate DREAMS! (id:63267)
Home overview
- Cooling See remarks
- Heat source Natural gas
- Heat type Baseboard heaters
- Has pool (y/n) Yes
- # total stories 10
- Construction materials Poured concrete
- # parking spaces 1
- Has garage (y/n) Yes
- # full baths 1
- # half baths 1
- # total bathrooms 2.0
- # of above grade bedrooms 2
- Flooring Carpeted, ceramic tile, laminate
- Community features Pets allowed with restrictions
- Subdivision Crescent heights
- Lot size (acres) 0.0
- Building size 1002
- Listing # A2254015
- Property sub type Single family residence
- Status Active
- Living room 5.334m X 3.911m
Level: Main - Kitchen 5.081m X 2.49m
Level: Main - Primary bedroom 5.334m X 3.328m
Level: Main - Dining room 3.834m X 2.972m
Level: Main - Other 12.725m X 4.191m
Level: Main - Storage 1.804m X 1.777m
Level: Main - Laundry 0.89m X 0.71m
Level: Main - Other 1.548m X 1.548m
Level: Main - Bathroom (# of pieces - 4) 4.572m X 1.548m
Level: Main - Bedroom 4.292m X 2.768m
Level: Main - Foyer 1.905m X 1.295m
Level: Main - Bathroom (# of pieces - 2) 1.524m X 1.548m
Level: Main
- Listing source url Https://www.realtor.ca/real-estate/28810785/515-300-meredith-road-ne-calgary-crescent-heights
- Listing type identifier Idx

$-260
/ Month

