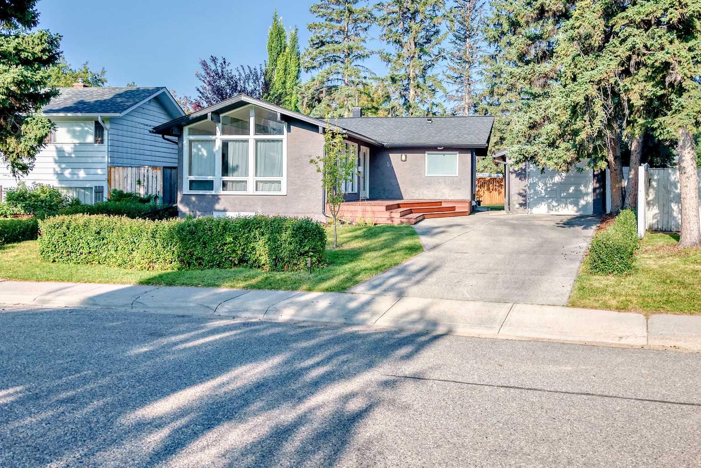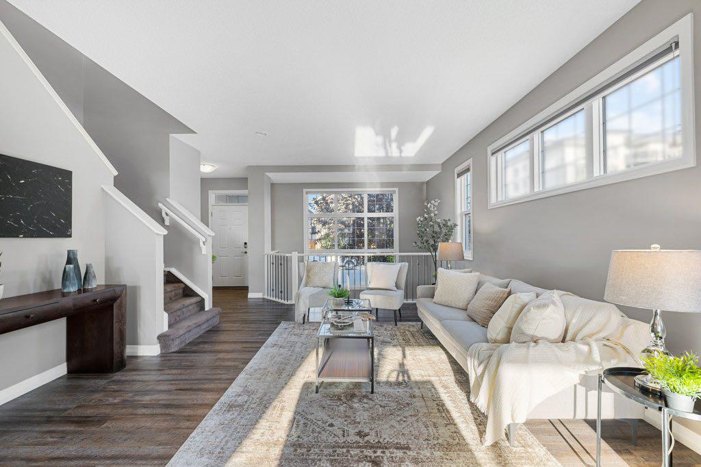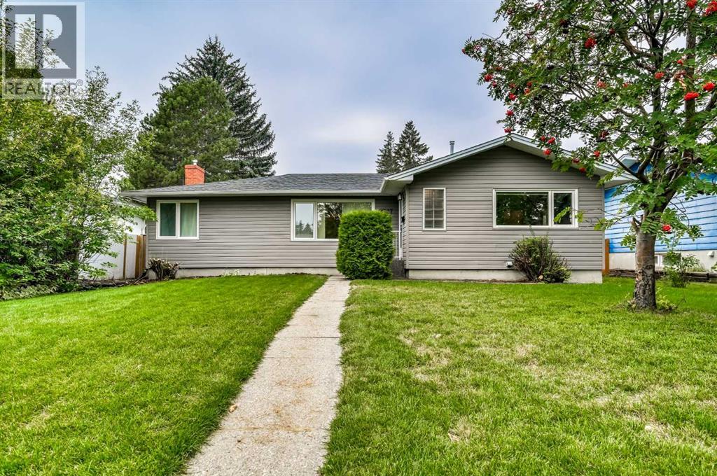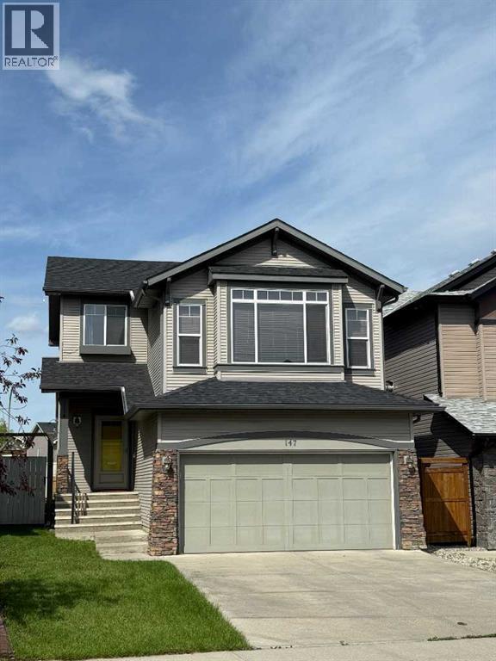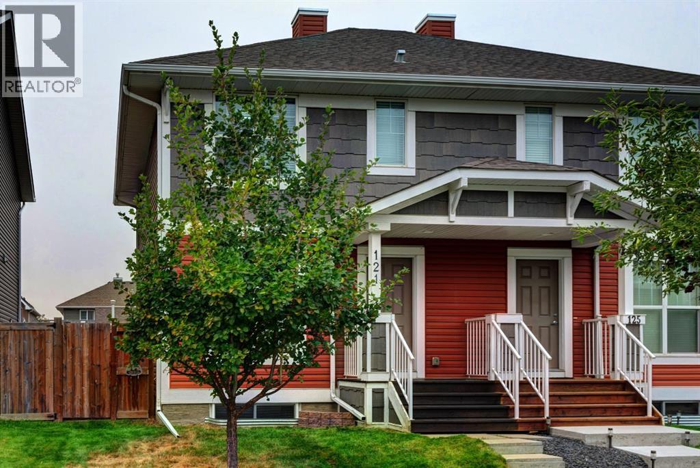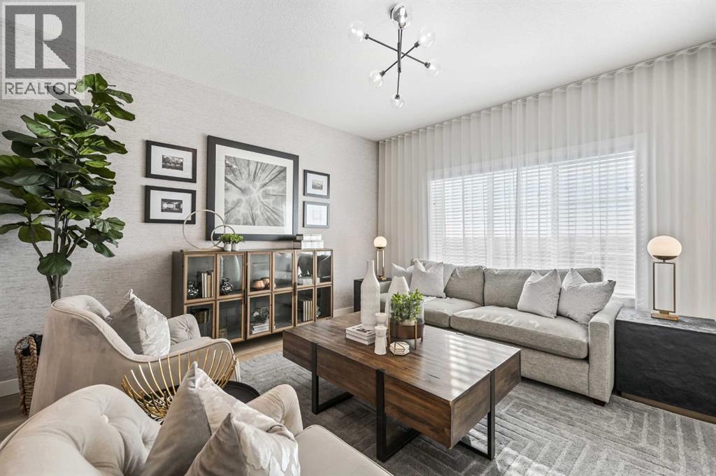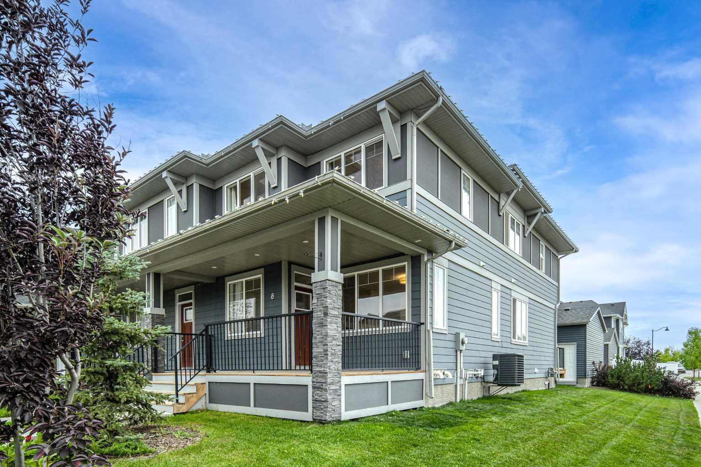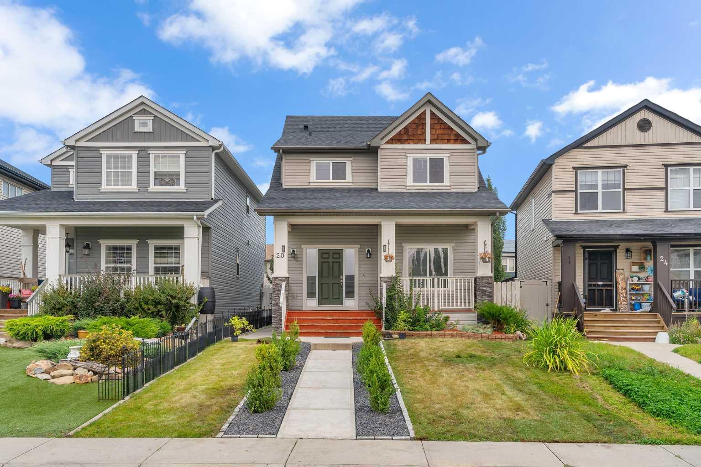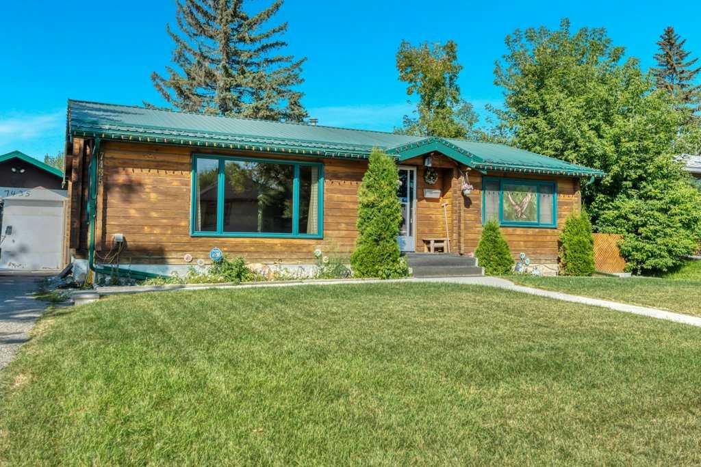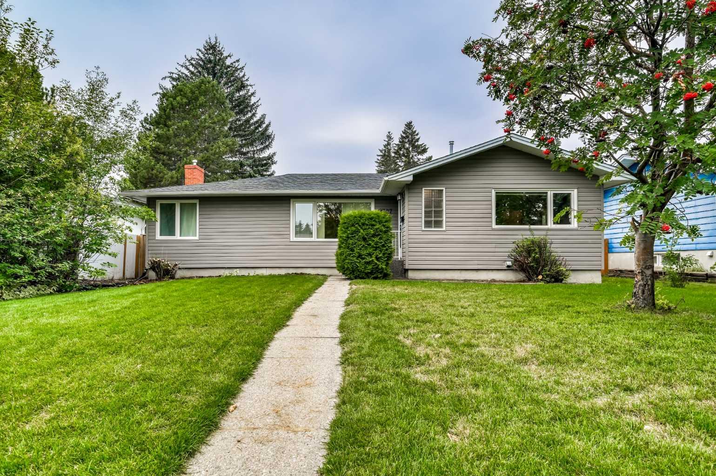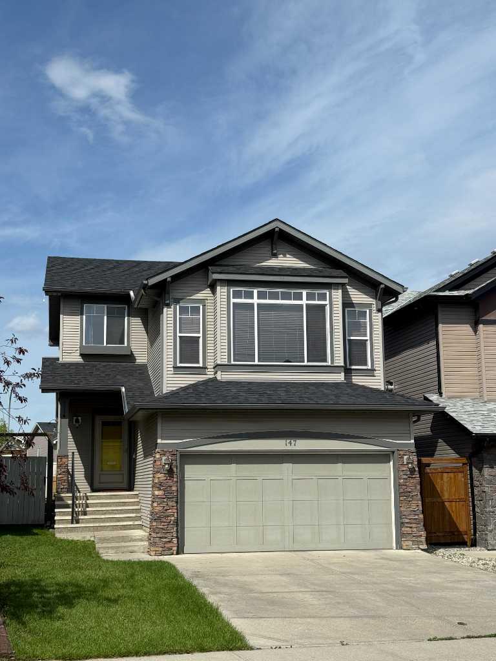- Houseful
- AB
- Calgary
- New Brighton
- 301 Brightonstone Grn SE
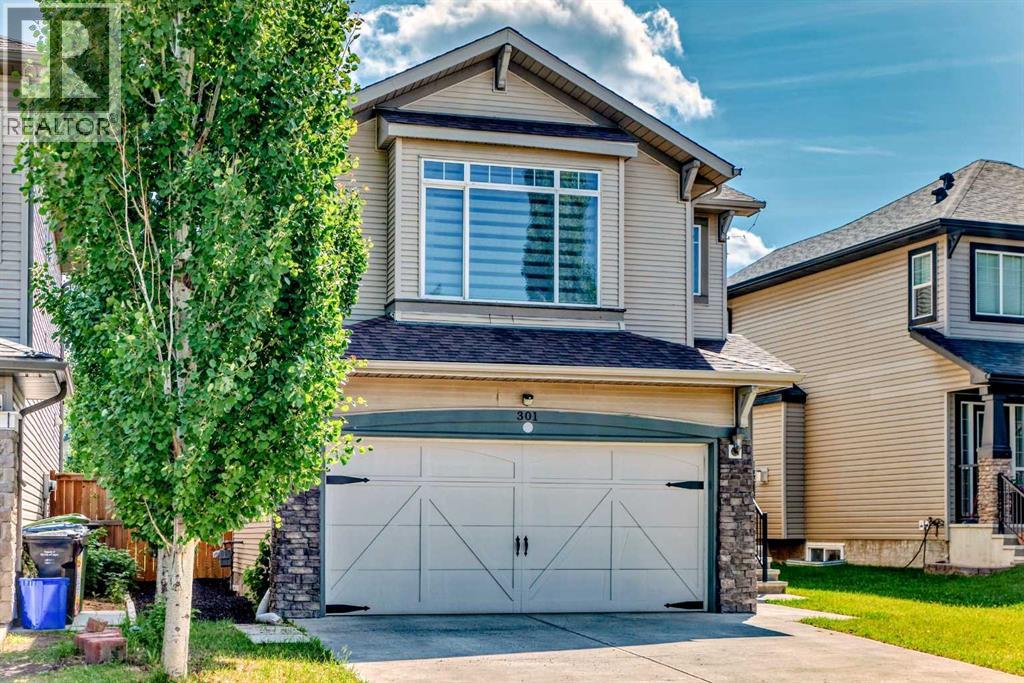
Highlights
Description
- Home value ($/Sqft)$367/Sqft
- Time on Houseful81 days
- Property typeSingle family
- Neighbourhood
- Median school Score
- Lot size4,542 Sqft
- Year built2007
- Garage spaces2
- Mortgage payment
Fantastic family home in the heart of New Brighton. Recent renos with gleaming newer flooring the main floor. Recessed lighting has been added to the 9 foot ceilings. The kitchen has beautiful white cabinets and quartz countertops. The SS appliances have been upgraded as well with chef quality gas stove & large fridge. There is a corner pantry & a large centre island with dual sinks. Plenty of space and storage. Off the kitchen is a good sized dining area with an incredible chandelier. The living room is huge and it is wide open to the whole main floor~ the feature tile wall gas fireplace is impressive. Great main floor for entertaining. There is a 2 pce powder room & main floor laundry just before the garage door. Upstairs you will love the huge Bonus Room~ soaring vaulted ceilings with a big window, ceiling fan and plenty of natural light. The Primary bdrm is massive with a good sized walkin closet and luxurious ensuite that boasts a deep soaker tub, stand up shower & a single vanity with quartz counters. The 2nd & 3rd bedrooms is also a great size and they share the renod 4 pce main bathroom. The lower level will impress as well~ fully finished with upgraded vinyl plank flooring, a 4th bedroom, a 3 pce bath with stand up shower and a fantastic rec room with wall mounted Tv & electric fireplace. Great space for movie nights! The large back is fully fenced and has garden boxes and a beautiful large private deck. Amazing location with easy access to all the shopping you need, restaurants, banks, schools are close by, plenty of parks & playgrounds as well as you have access to the New Brighton Residents Association with its outdoor hockey rink, splash park, tennis & basketball courts & plenty more. (id:63267)
Home overview
- Cooling None
- Heat type Forced air
- # total stories 2
- Fencing Fence
- # garage spaces 2
- # parking spaces 2
- Has garage (y/n) Yes
- # full baths 3
- # half baths 1
- # total bathrooms 4.0
- # of above grade bedrooms 4
- Flooring Carpeted, tile, vinyl plank
- Has fireplace (y/n) Yes
- Subdivision New brighton
- Lot desc Landscaped
- Lot dimensions 422
- Lot size (acres) 0.10427477
- Building size 1851
- Listing # A2231020
- Property sub type Single family residence
- Status Active
- Bonus room 5.41m X 5.157m
Level: 2nd - Bathroom (# of pieces - 4) Level: 2nd
- Primary bedroom 3.938m X 4.039m
Level: 2nd - Bedroom 3.048m X 2.972m
Level: 2nd - Bathroom (# of pieces - 4) Level: 2nd
- Bedroom 2.719m X 3.328m
Level: 2nd - Recreational room / games room 5.715m X 3.658m
Level: Basement - Bedroom 3.481m X 2.947m
Level: Basement - Bathroom (# of pieces - 3) Level: Basement
- Living room 5.157m X 4.139m
Level: Main - Kitchen 4.063m X 3.024m
Level: Main - Dining room 3.481m X 3.606m
Level: Main - Laundry 1.652m X 1.524m
Level: Main - Bathroom (# of pieces - 2) Level: Main
- Listing source url Https://www.realtor.ca/real-estate/28476300/301-brightonstone-green-se-calgary-new-brighton
- Listing type identifier Idx

$-1,813
/ Month

