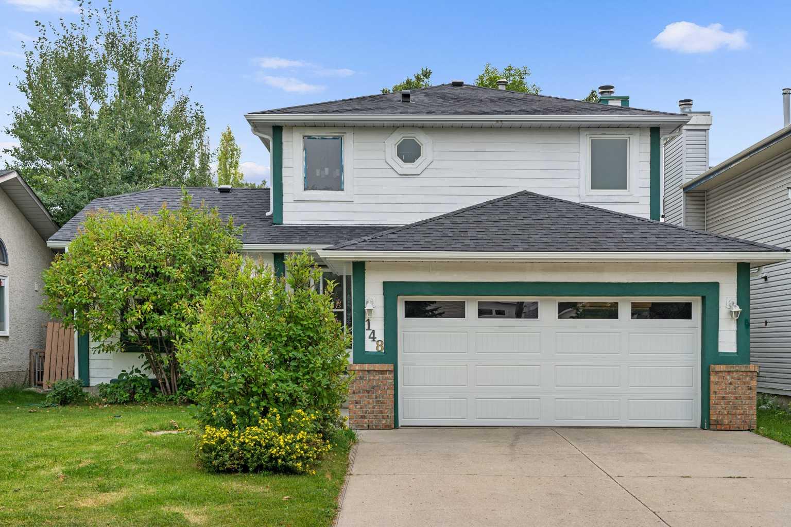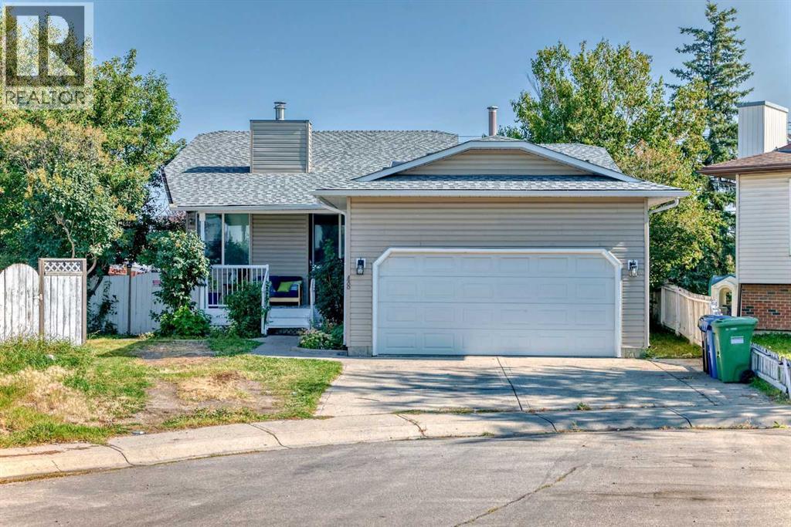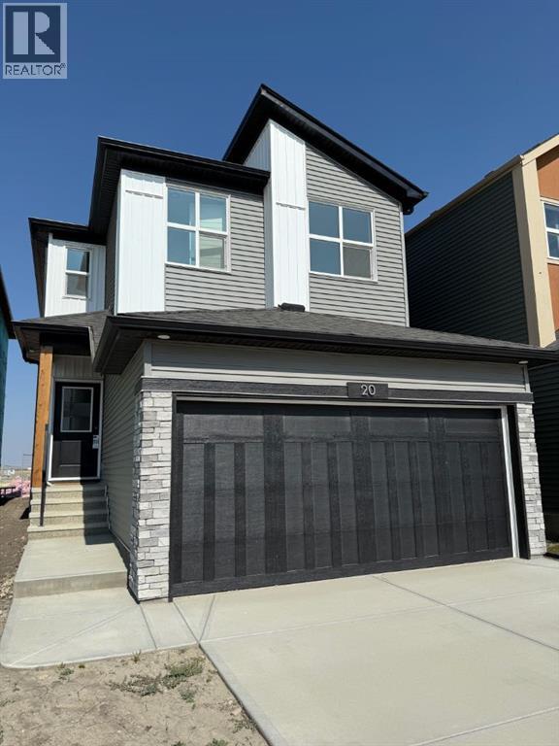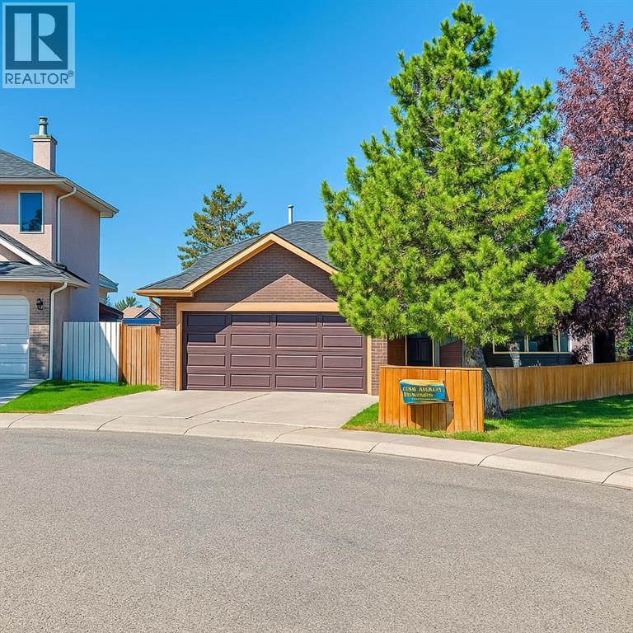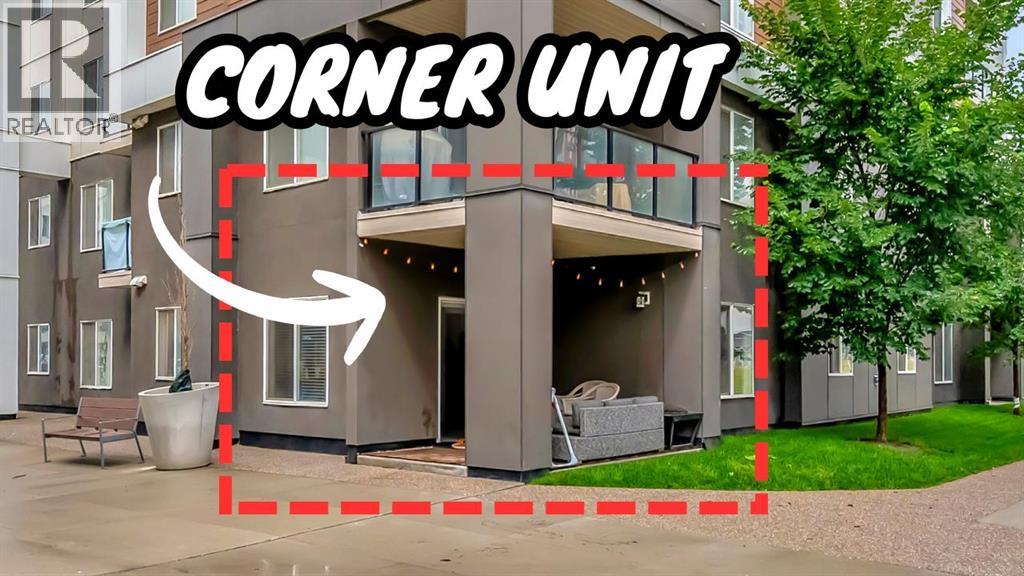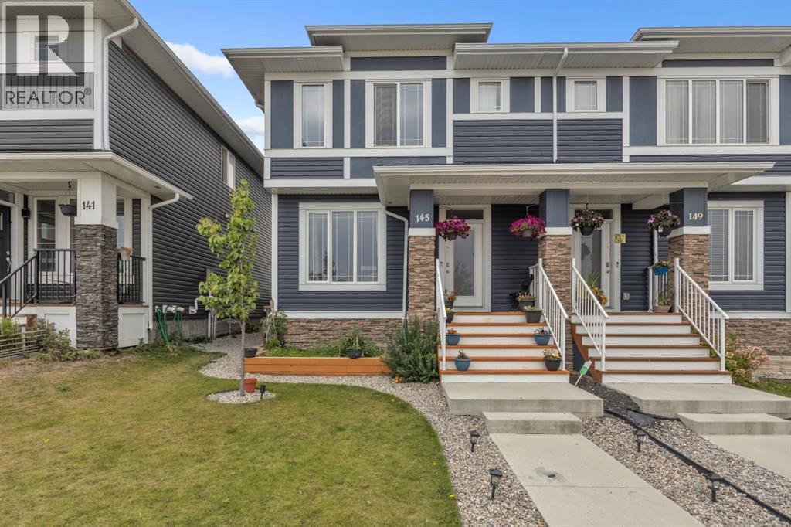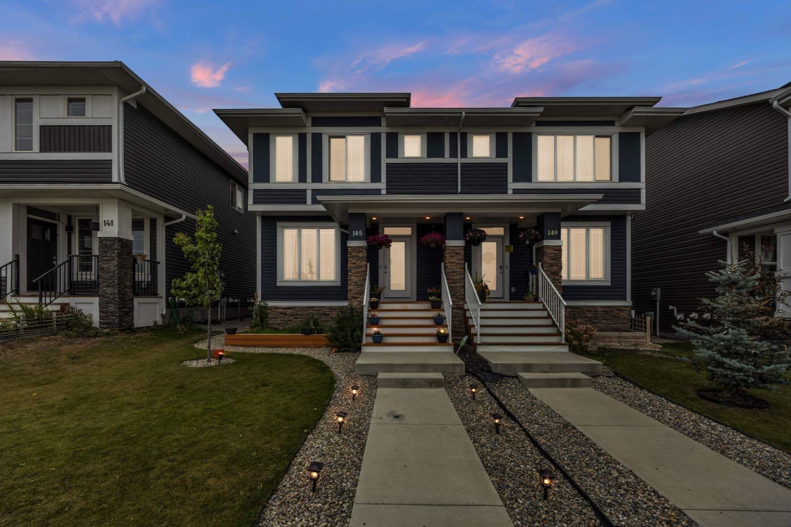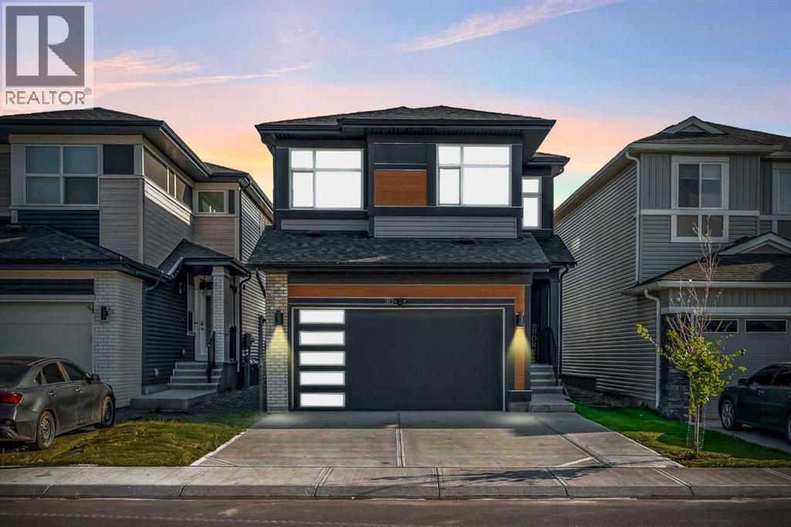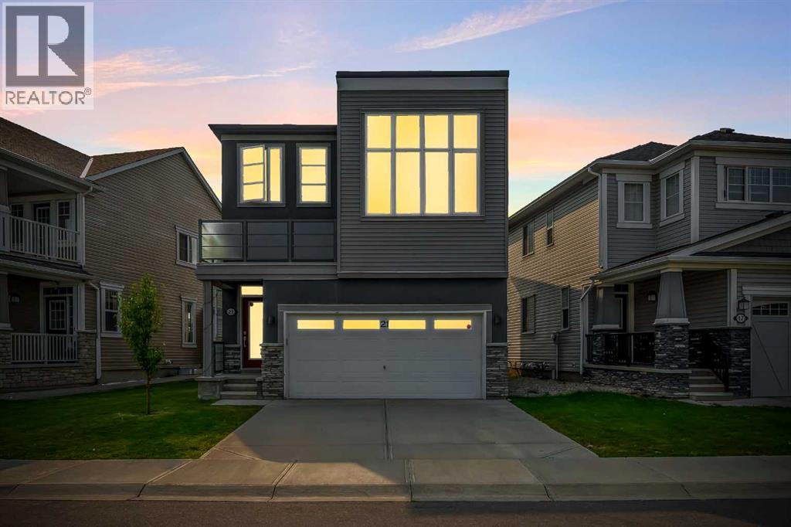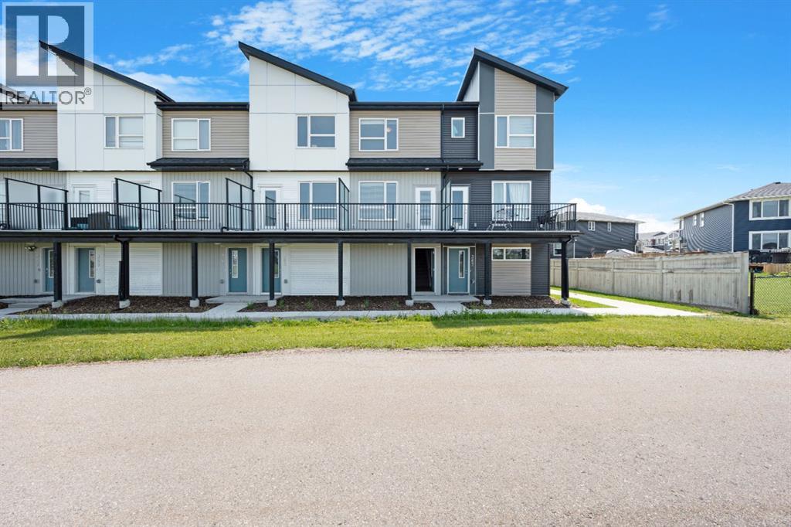
301 Redstone Boulevard Ne Unit 365
301 Redstone Boulevard Ne Unit 365
Highlights
Description
- Home value ($/Sqft)$326/Sqft
- Time on Houseful69 days
- Property typeSingle family
- Neighbourhood
- Median school Score
- Lot size947 Sqft
- Year built2024
- Garage spaces1
- Mortgage payment
Welcome to this beautifully designed 3-storey townhouse that perfectly blends comfort, functionality, and style. Featuring 2 spacious bedrooms, each with its own private ensuite, this home offers both privacy and convenience.This 2024 built townhouse located in the great community of Redstone. Very close to airport,Stoney trail,Deerfoot trail,shopping and lots of other amenities too.The main level boasts a versatile flex room, ideal for a home office, gym, or additional living space, along with access to the attached single-car garage.On the second floor, enjoy open-concept living with a bright and airy living room, a well-appointed kitchen with upgraded stainless steel appliances and quartz counters throughout and a dedicated dining area — perfect for entertaining. A convenient half washroom is also located on this level.Retreat to the top floor, where you’ll find two generously sized bedrooms, each with an attached full bathroom, offering maximum comfort for family members or guests.Additional features include modern finishes, ample natural light, and thoughtful layout for today’s lifestyle. (id:63267)
Home overview
- Cooling None
- Heat source Natural gas
- Heat type Central heating, forced air
- # total stories 3
- Construction materials Poured concrete, wood frame
- Fencing Not fenced
- # garage spaces 1
- # parking spaces 2
- Has garage (y/n) Yes
- # full baths 2
- # half baths 1
- # total bathrooms 3.0
- # of above grade bedrooms 2
- Flooring Carpeted, ceramic tile, vinyl plank
- Subdivision Redstone
- Lot dimensions 88
- Lot size (acres) 0.021744503
- Building size 1273
- Listing # A2237559
- Property sub type Single family residence
- Status Active
- Bathroom (# of pieces - 2) 1.423m X 1.396m
Level: 2nd - Living room 3.938m X 4.014m
Level: 2nd - Kitchen 2.667m X 4.014m
Level: 2nd - Dining room 4.977m X 2.743m
Level: 2nd - Primary bedroom 3.277m X 3.328m
Level: 3rd - Bathroom (# of pieces - 3) 2.667m X 1.6m
Level: 3rd - Bedroom 3.072m X 3.328m
Level: 3rd - Bathroom (# of pieces - 4) 2.414m X 1.6m
Level: 3rd - Recreational room / games room 4.572m X 4.014m
Level: Main
- Listing source url Https://www.realtor.ca/real-estate/28566596/365-301-redstone-boulevard-ne-calgary-redstone
- Listing type identifier Idx

$-899
/ Month

