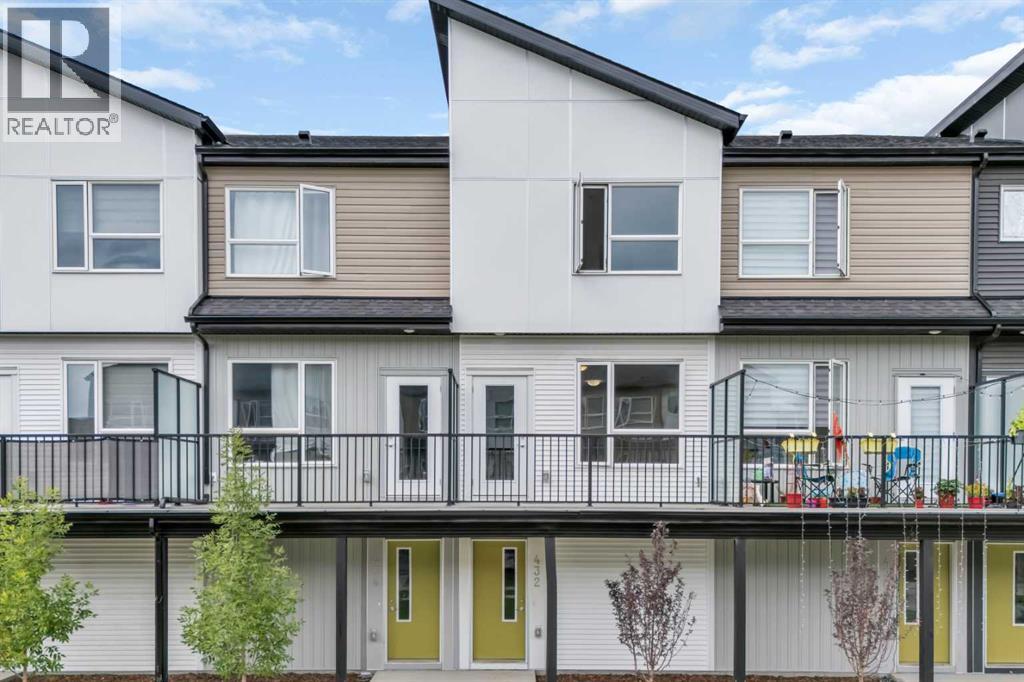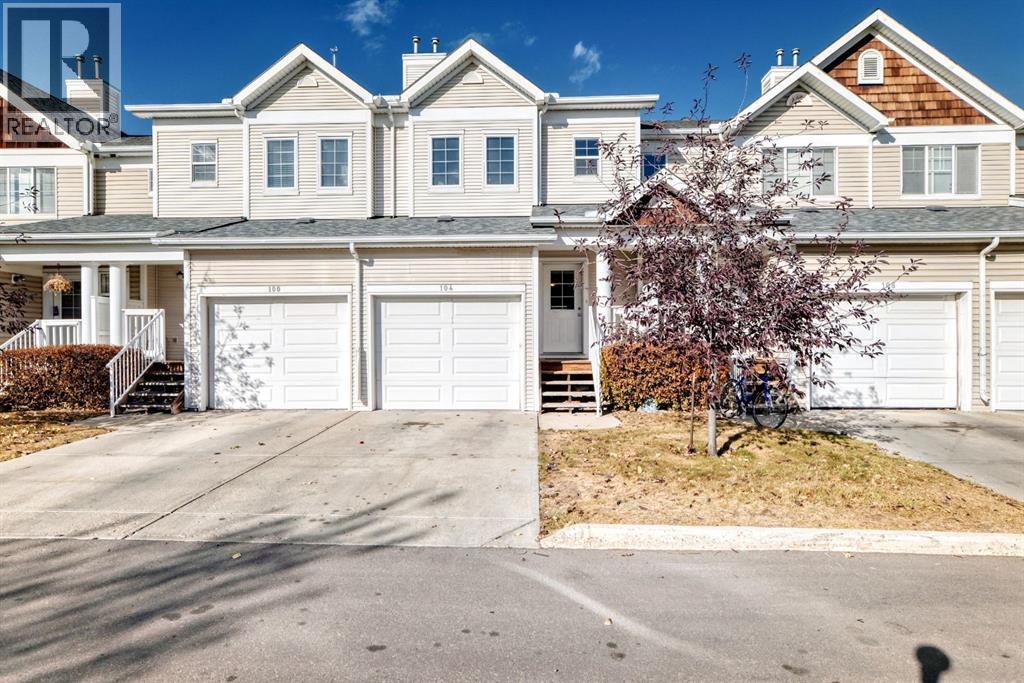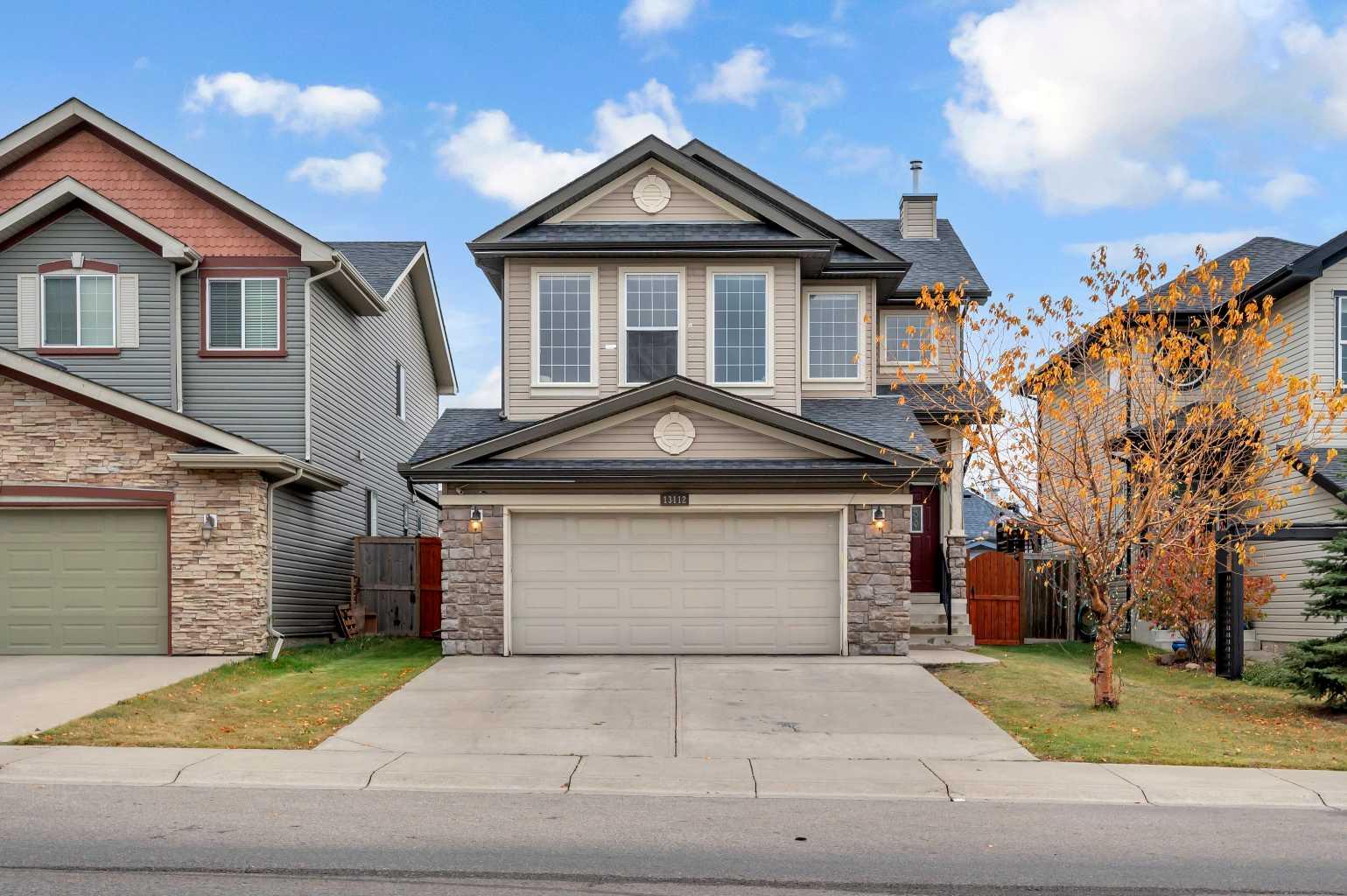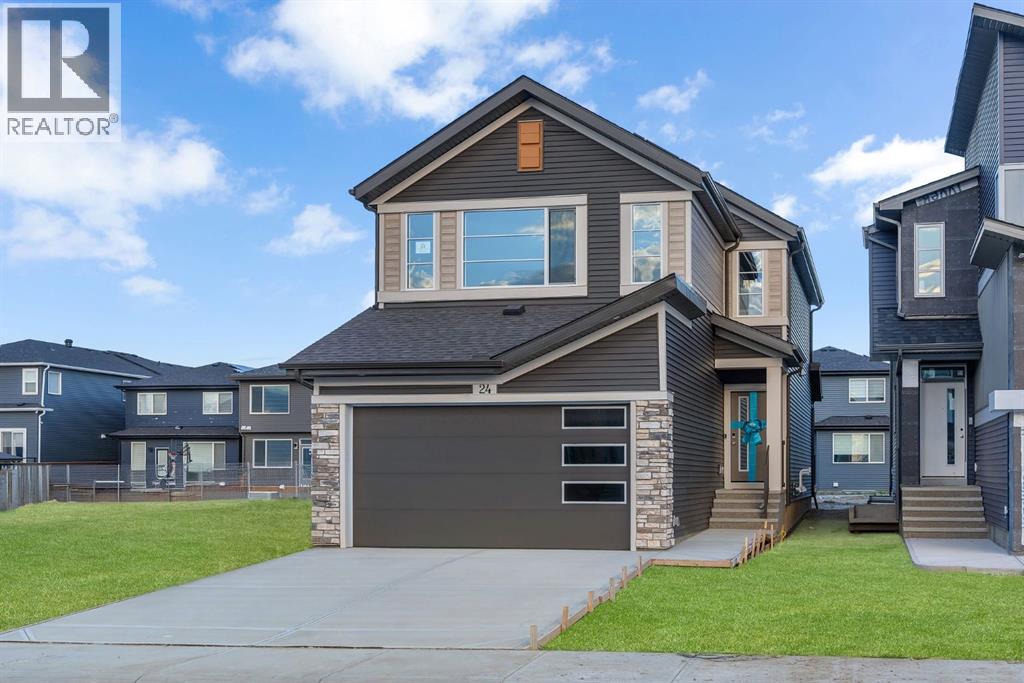
301 Redstone Boulevard Ne Unit 432
301 Redstone Boulevard Ne Unit 432
Highlights
Description
- Home value ($/Sqft)$298/Sqft
- Time on Houseful74 days
- Property typeSingle family
- Neighbourhood
- Median school Score
- Year built2022
- Garage spaces1
- Mortgage payment
Welcome to this beautifully designed 1507 sq ft (exterior) townhome nestled in the thriving community of Redstone. Built in 2022 and meticulously maintained, this home offers two spacious primary bedrooms—each complete with its own private ensuite—providing ideal comfort and privacy.The bright and airy open-concept main floor showcases a modern kitchen equipped with quartz countertops, a pantry, and a convenient breakfast bar. Step out onto the large east-facing balcony, perfect for morning coffee or evening BBQs, complete with a gas line hookup.Additional features include an upper-level laundry room, a single attached garage with extra storage, a versatile second living space on the main floor, and immediate possession availability.Situated close to parks, walking paths, schools, shopping, and offering quick access to Stoney Trail, CrossIron Mills, and Calgary International Airport—this home is a fantastic opportunity for those seeking modern, low-maintenance living in a growing neighborhood.Schedule your private tour today! (id:63267)
Home overview
- Cooling None
- Heat source Natural gas
- Heat type Forced air
- # total stories 3
- Construction materials Wood frame
- Fencing Not fenced
- # garage spaces 1
- # parking spaces 2
- Has garage (y/n) Yes
- # full baths 2
- # half baths 1
- # total bathrooms 3.0
- # of above grade bedrooms 2
- Flooring Carpeted, linoleum, tile
- Community features Pets allowed with restrictions
- Subdivision Redstone
- Lot size (acres) 0.0
- Building size 1293
- Listing # A2246098
- Property sub type Single family residence
- Status Active
- Dining room 2.819m X 2.719m
Level: 2nd - Bathroom (# of pieces - 2) 1.396m X 1.396m
Level: 2nd - Kitchen 4.039m X 2.667m
Level: 2nd - Living room 6.12m X 4.039m
Level: 2nd - Bedroom 3.328m X 3.072m
Level: 3rd - Bathroom (# of pieces - 4) 2.438m X 1.625m
Level: 3rd - Primary bedroom 3.581m X 3.328m
Level: 3rd - Bathroom (# of pieces - 3) 2.667m X 1.625m
Level: 3rd - Den 4.596m X 4.039m
Level: Main - Furnace 3.606m X 0.991m
Level: Main
- Listing source url Https://www.realtor.ca/real-estate/28712281/432-301-redstone-boulevard-ne-calgary-redstone
- Listing type identifier Idx

$-815
/ Month












